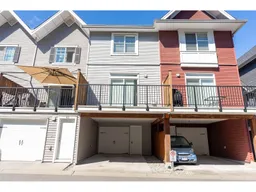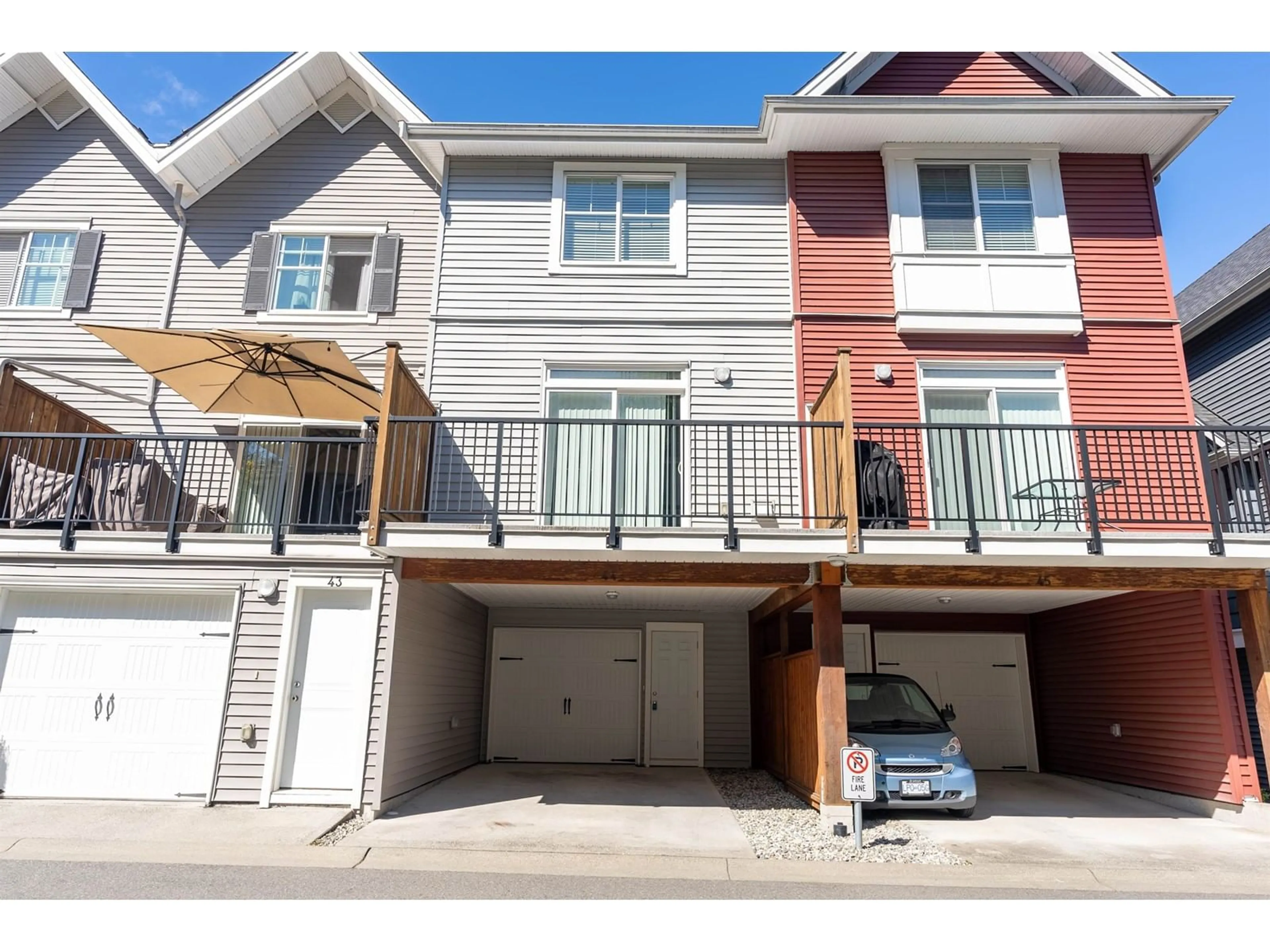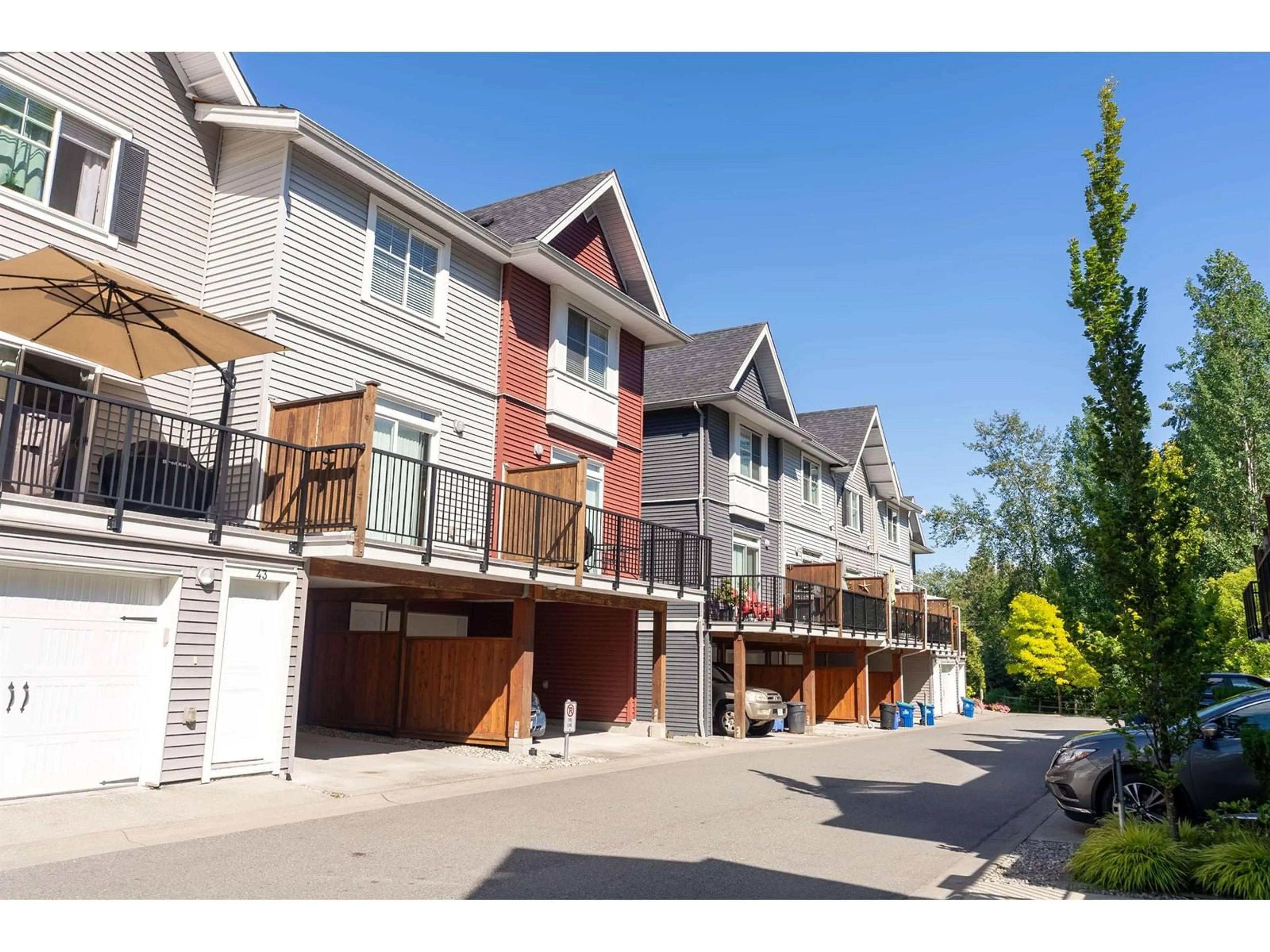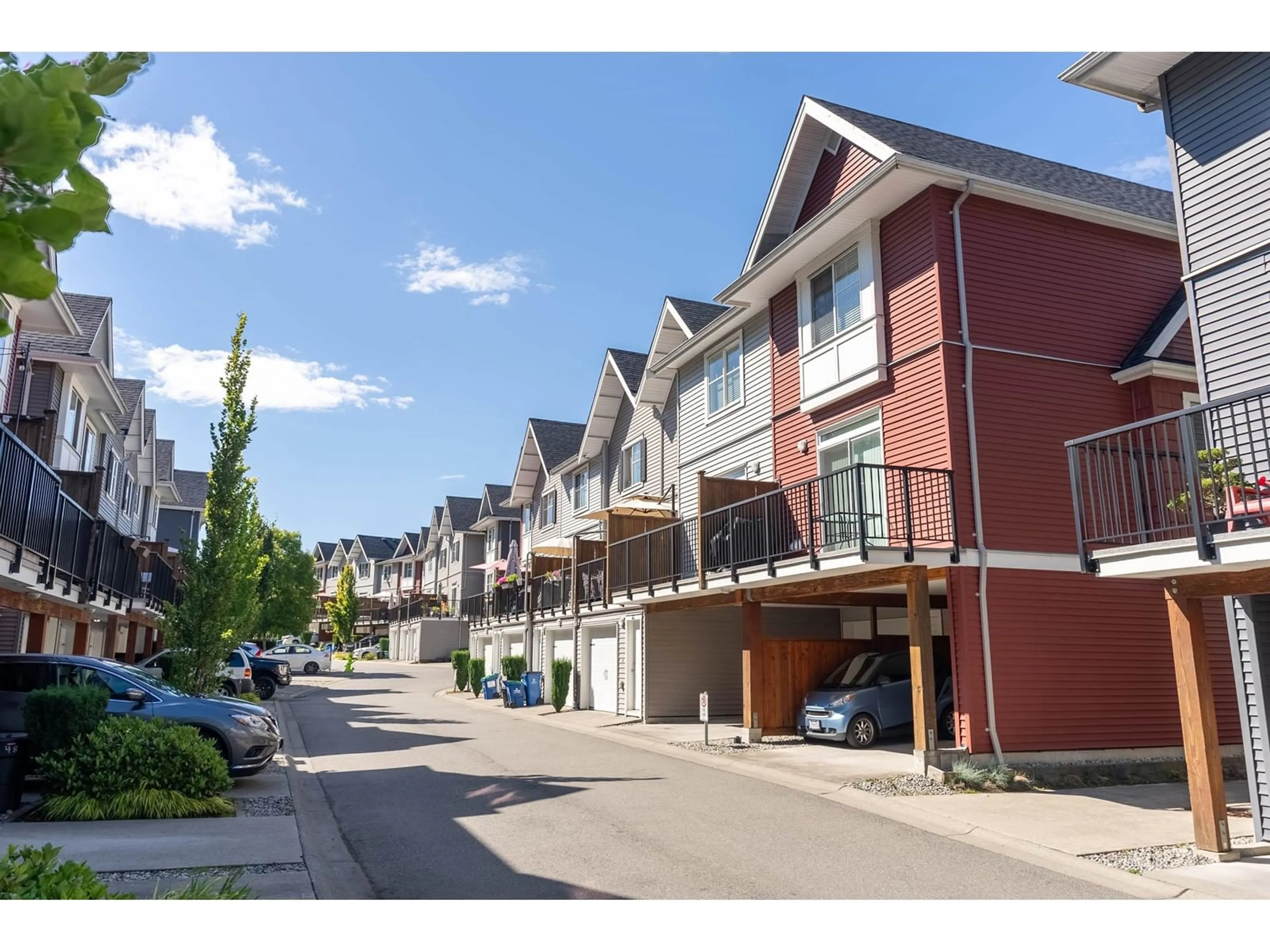44 19128 65 AVENUE, Surrey, British Columbia V4N6P2
Contact us about this property
Highlights
Estimated ValueThis is the price Wahi expects this property to sell for.
The calculation is powered by our Instant Home Value Estimate, which uses current market and property price trends to estimate your home’s value with a 90% accuracy rate.Not available
Price/Sqft$656/sqft
Days On Market30 days
Est. Mortgage$2,959/mth
Maintenance fees$300/mth
Tax Amount ()-
Description
Welcome to BROOKSIDE. Discover this 3-level, over 1000 SF, 2-bed/2-bath townhome located in one of the quietest areas in Clayton. The main floor features laminate floors, a 9' ceiling, a kitchen with quartz countertops, soft-close cabinets, stainless steel appliances, an open concept dining and living space, and a large balcony ideal for BBQs. The spacious primary bedroom includes a cheater ensuite with a quartz vanity and a soaker tub. Built with quality construction, this peaceful complex is within walking distance from transit, shopping, restaurants, and recreation. Brookside is a family-friendly community nestled against greenspace, close to all amenities including the future SkyTrain, all levels of schools, Hillcrest Village, Clayton Crossing, and Willowbrook Shopping Center. (id:39198)
Property Details
Interior
Features
Exterior
Features
Parking
Garage spaces 2
Garage type -
Other parking spaces 0
Total parking spaces 2
Condo Details
Amenities
Laundry - In Suite
Inclusions
Property History
 23
23


