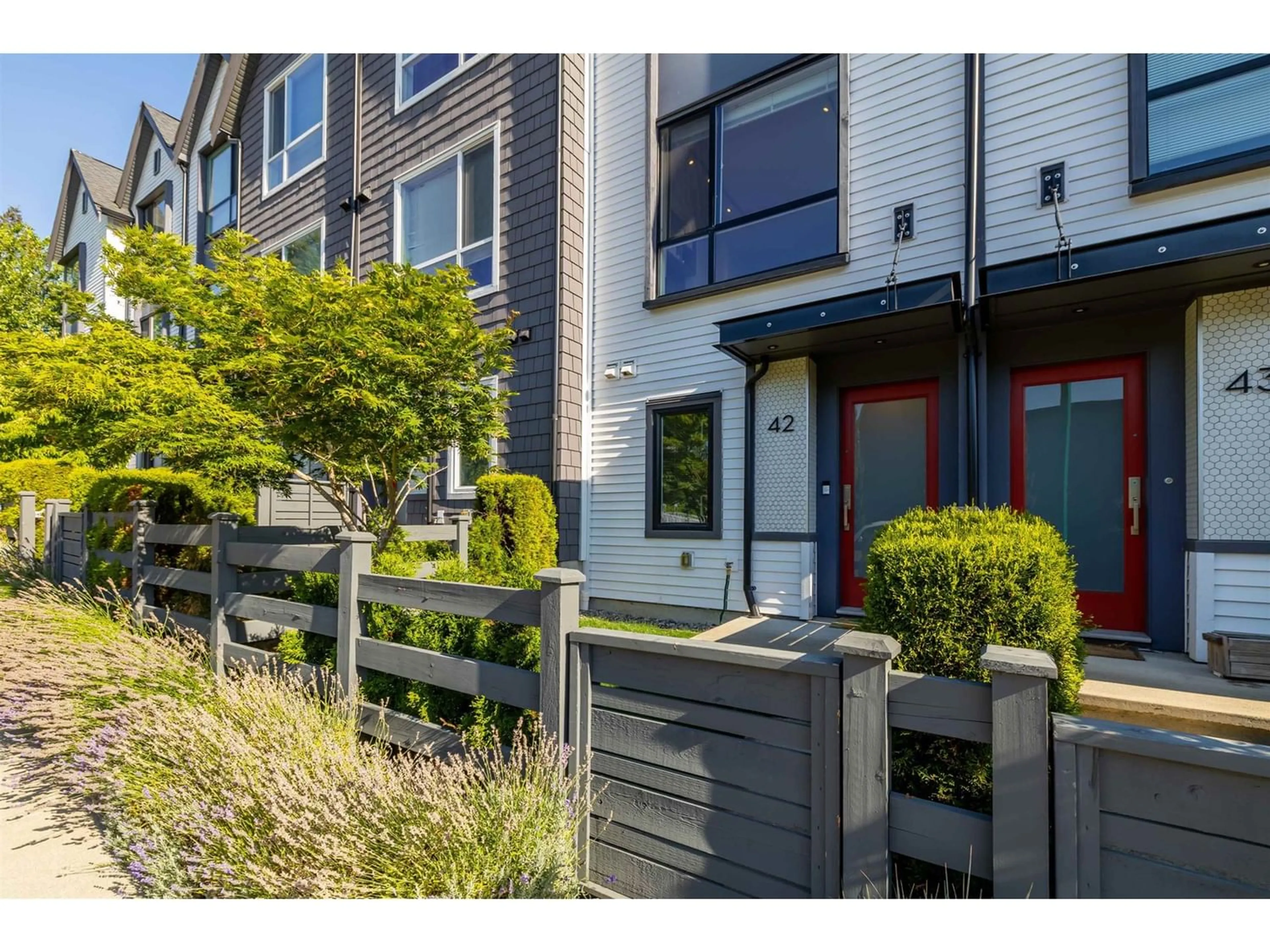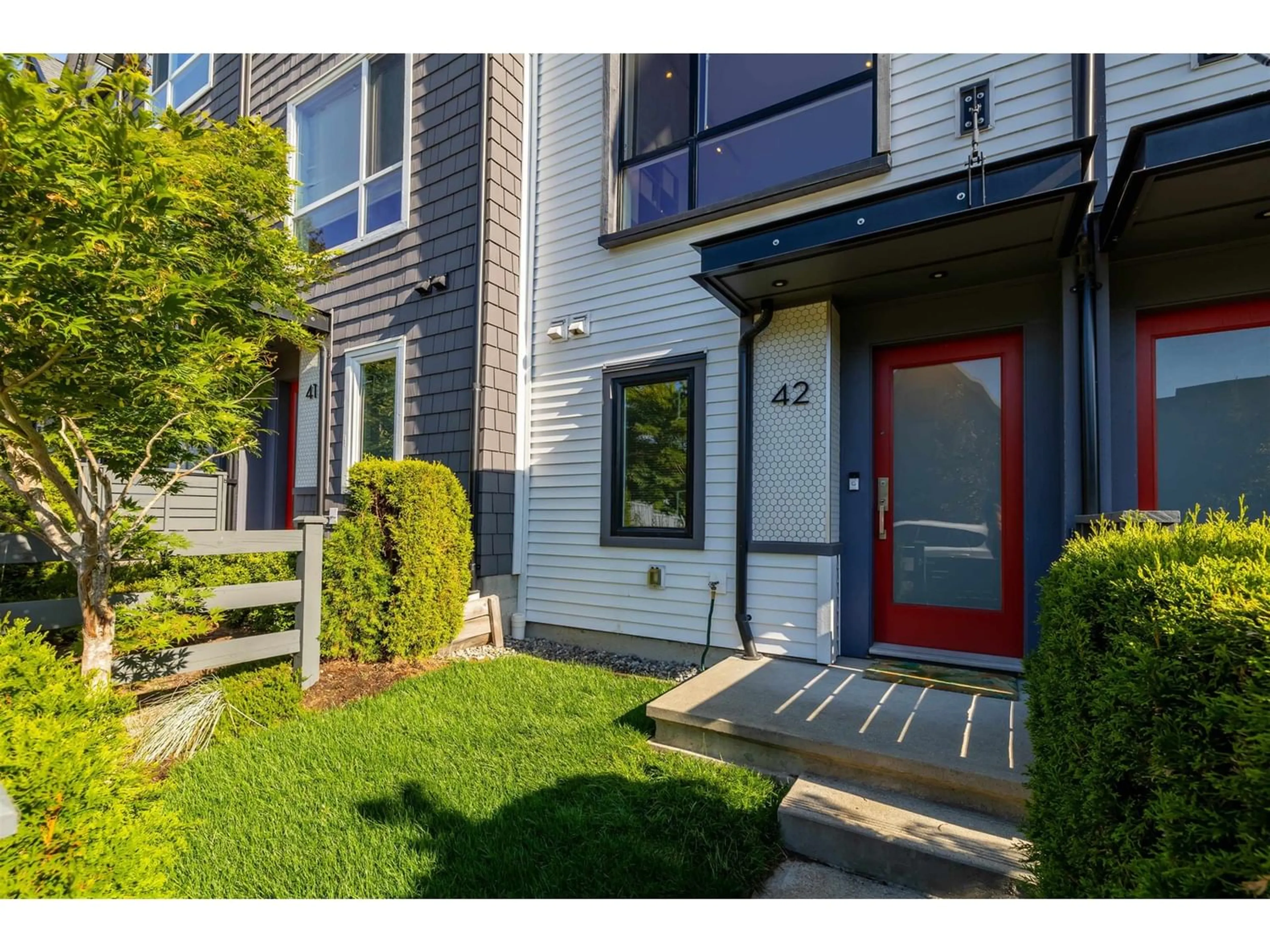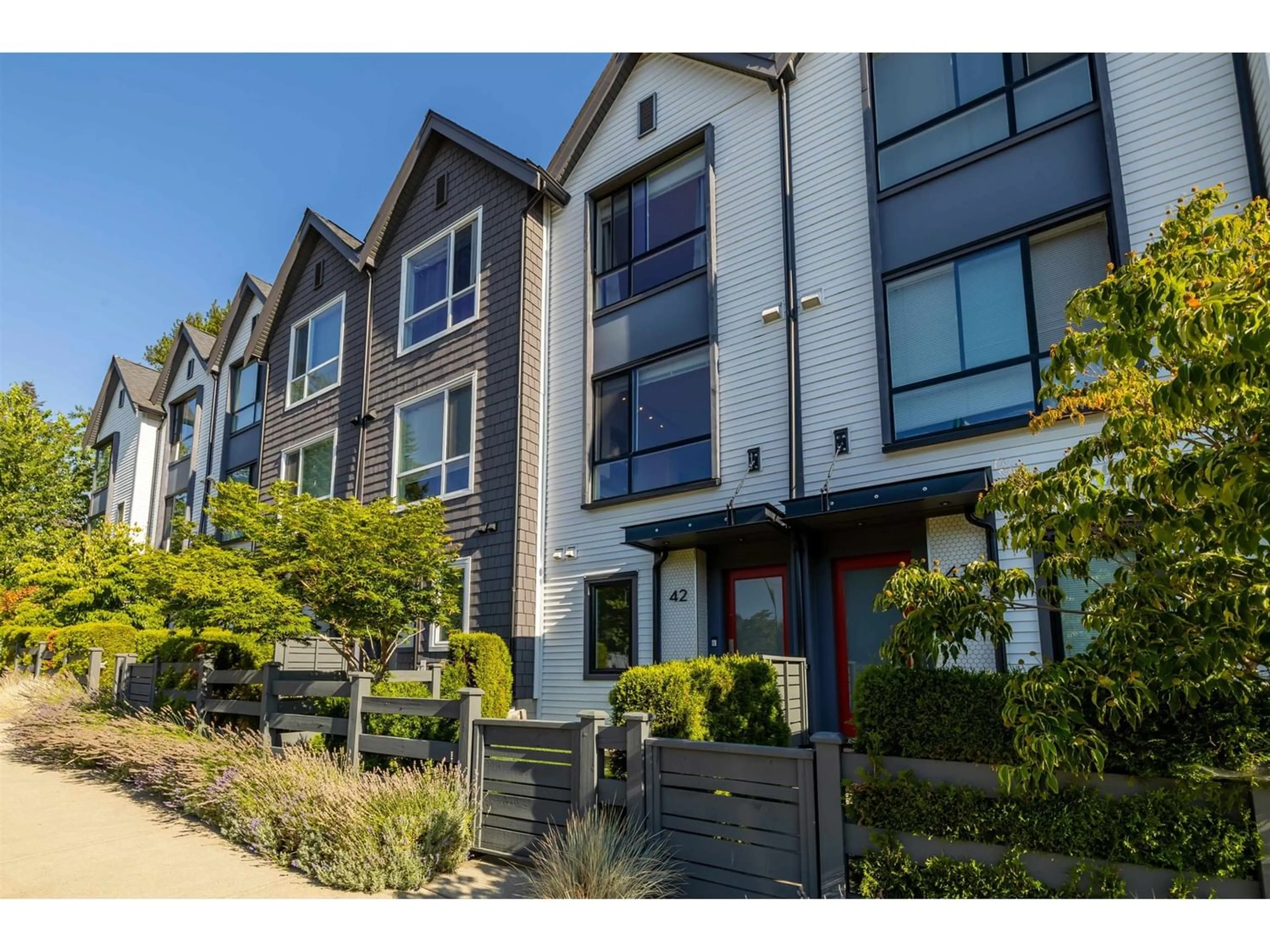42 19159 WATKINS DRIVE, Surrey, British Columbia V4N6P7
Contact us about this property
Highlights
Estimated ValueThis is the price Wahi expects this property to sell for.
The calculation is powered by our Instant Home Value Estimate, which uses current market and property price trends to estimate your home’s value with a 90% accuracy rate.Not available
Price/Sqft$655/sqft
Est. Mortgage$3,431/mo
Maintenance fees$284/mo
Tax Amount ()-
Days On Market171 days
Description
Modern & Bright 2 Bedroom, 3 Bathroom + DEN Townhome in Sought After Clayton Market Built By Mosaic Homes! Open Concept Floorplan Featuring Open Riser Staircase Which Allows For Plenty of Natural Light! Spacious Livingroom w/Sliding Doors to Sundeck for those upcoming Summer BBQs! Beautiful Kitchen with Custom Cabinetry, Eat Up Bar, Tile Backsplash & Stainless Steel Appliances! BONUS Den on Lower Level Could be Used as Workspace or a 3rd Bedroom, Excellent for Overnight Guests! Unbeatable Location Just Footsteps to Transit, Restaurants, Amenities & Much More. Come See All That This Wonderful Home Has to Offer! Open House June 8th & 9th 1-3PM. (id:39198)
Property Details
Interior
Features
Exterior
Features
Parking
Garage spaces 2
Garage type -
Other parking spaces 0
Total parking spaces 2
Condo Details
Amenities
Laundry - In Suite
Inclusions
Property History
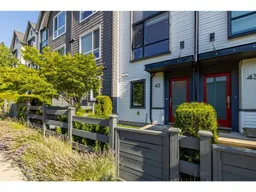 40
40 40
40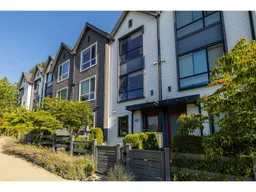 40
40
