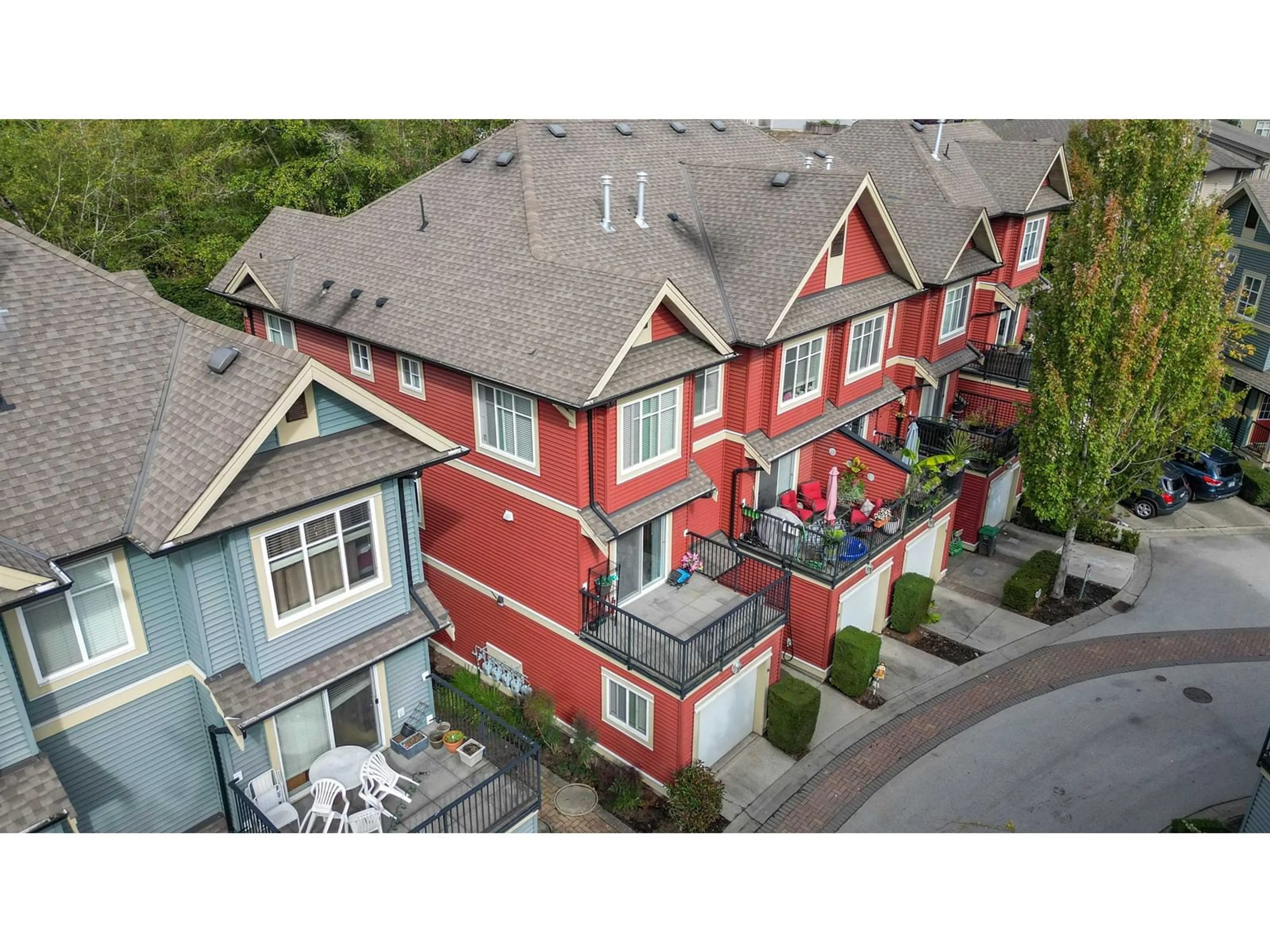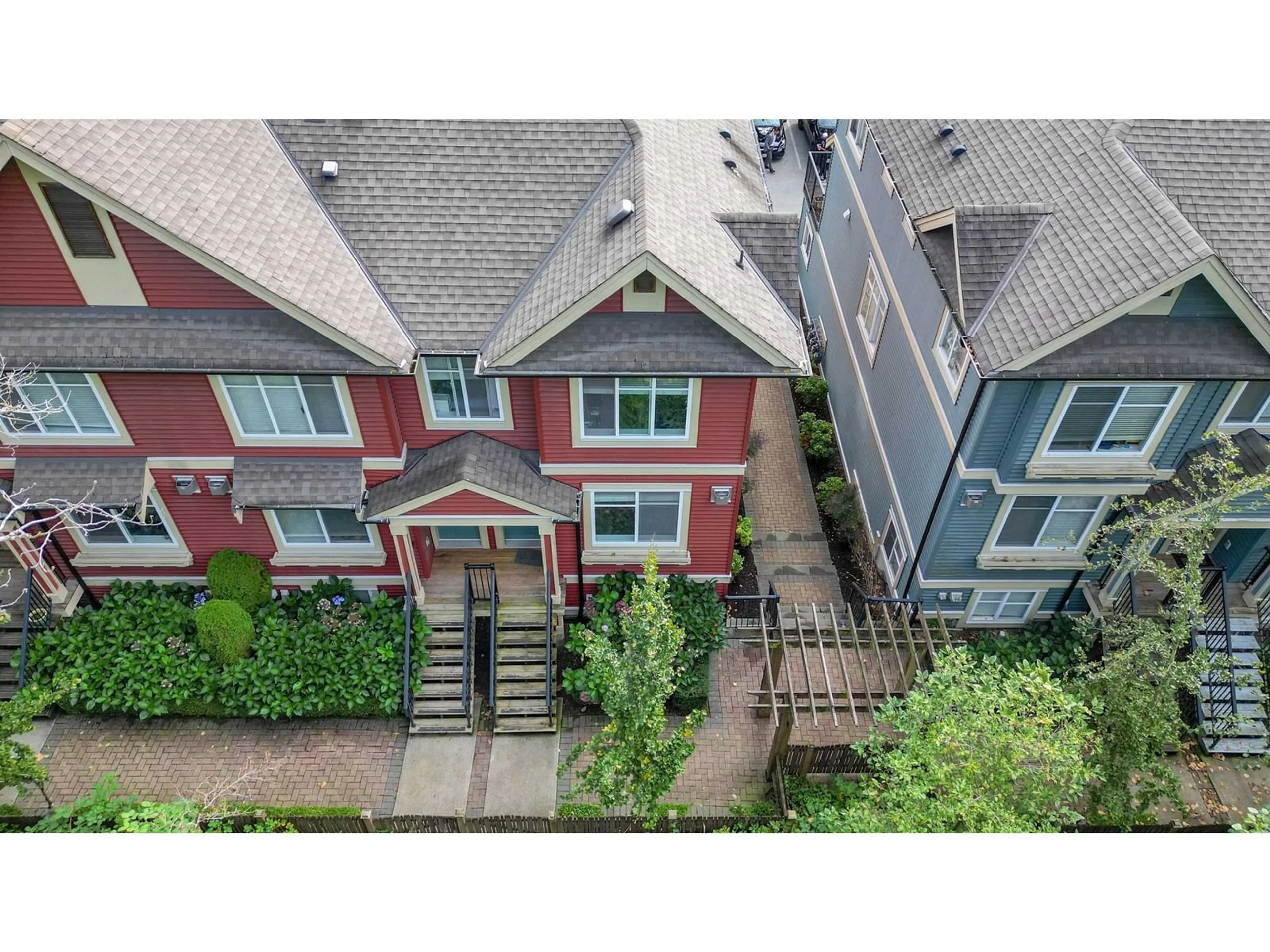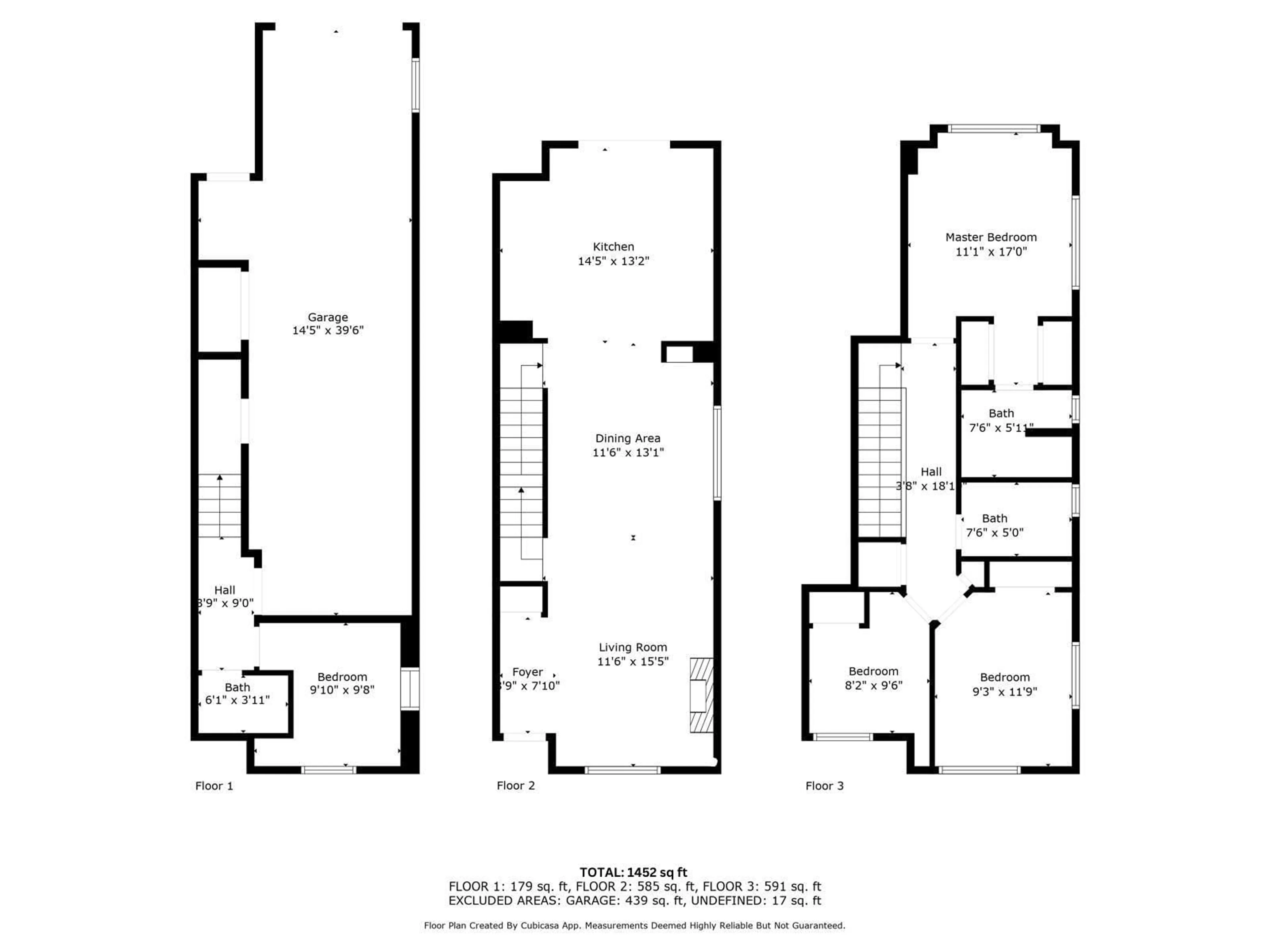34 6635 192 STREET, Surrey, British Columbia V4N5T9
Contact us about this property
Highlights
Estimated ValueThis is the price Wahi expects this property to sell for.
The calculation is powered by our Instant Home Value Estimate, which uses current market and property price trends to estimate your home’s value with a 90% accuracy rate.Not available
Price/Sqft$481/sqft
Est. Mortgage$3,002/mo
Maintenance fees$396/mo
Tax Amount ()-
Days On Market2 days
Description
Beautifully updated 4-bedroom, 3-bathroom townhouse located in the sought-after Clayton Heights. This end unit features a spacious, sunny patio and a tandem garage, situated in a pet-friendly strata. The interior boasts a stunning, recently renovated kitchen with granite countertops and an island breakfast bar. Numerous updates have been made, including a washing machine, fridge, and stove (2018-2020), microwave/vent (December 2022), and hot water tank, waste disposal, dishwasher, along with new laminate flooring on the main floor and carpet installed in the summer of 2024. Conveniently located near KPU, Willowbrook Mall, schools, shopping, restaurants, and transit options. OPEN HOUSE SAT 23, 2PM - 4PM/SUN NOV 24 2PM - 4PM. (id:39198)
Upcoming Open Houses
Property Details
Interior
Features
Exterior
Features
Parking
Garage spaces 2
Garage type Garage
Other parking spaces 0
Total parking spaces 2
Condo Details
Amenities
Laundry - In Suite
Inclusions
Property History
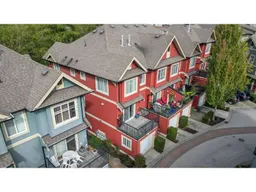 22
22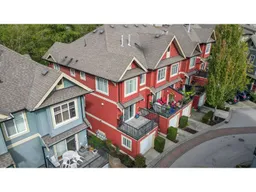 22
22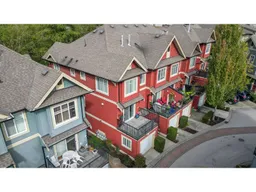 21
21
