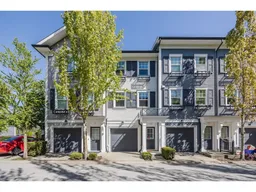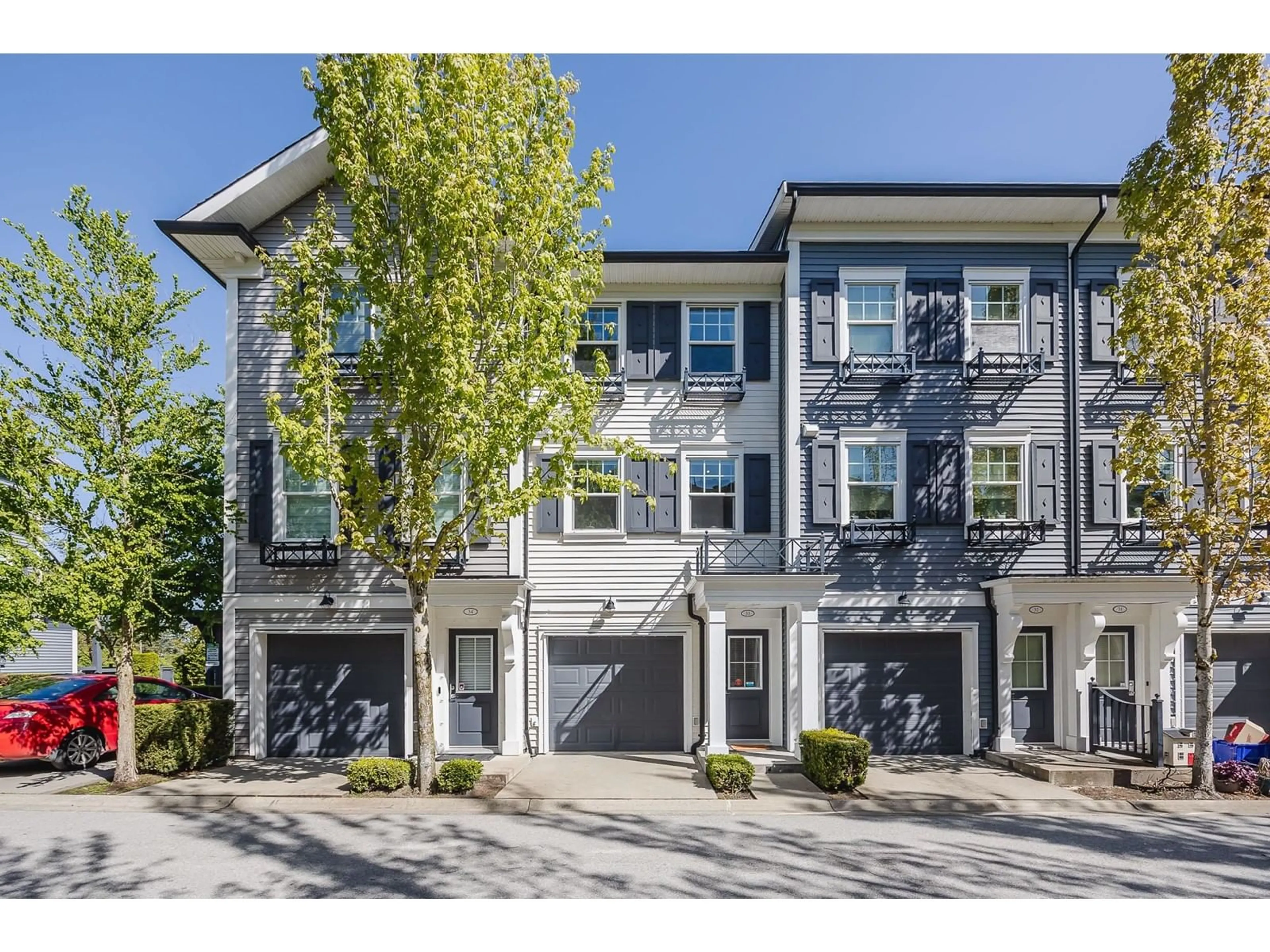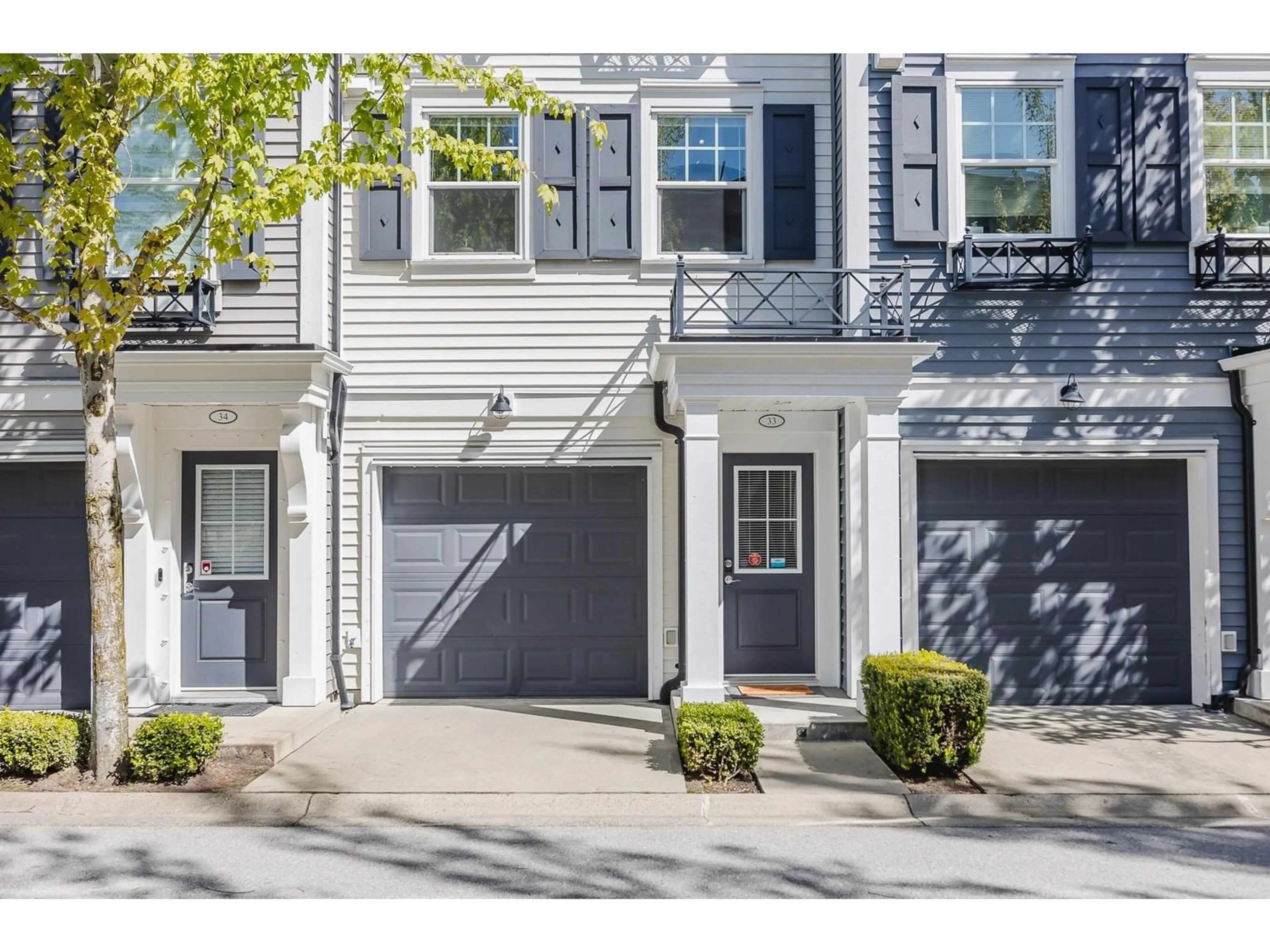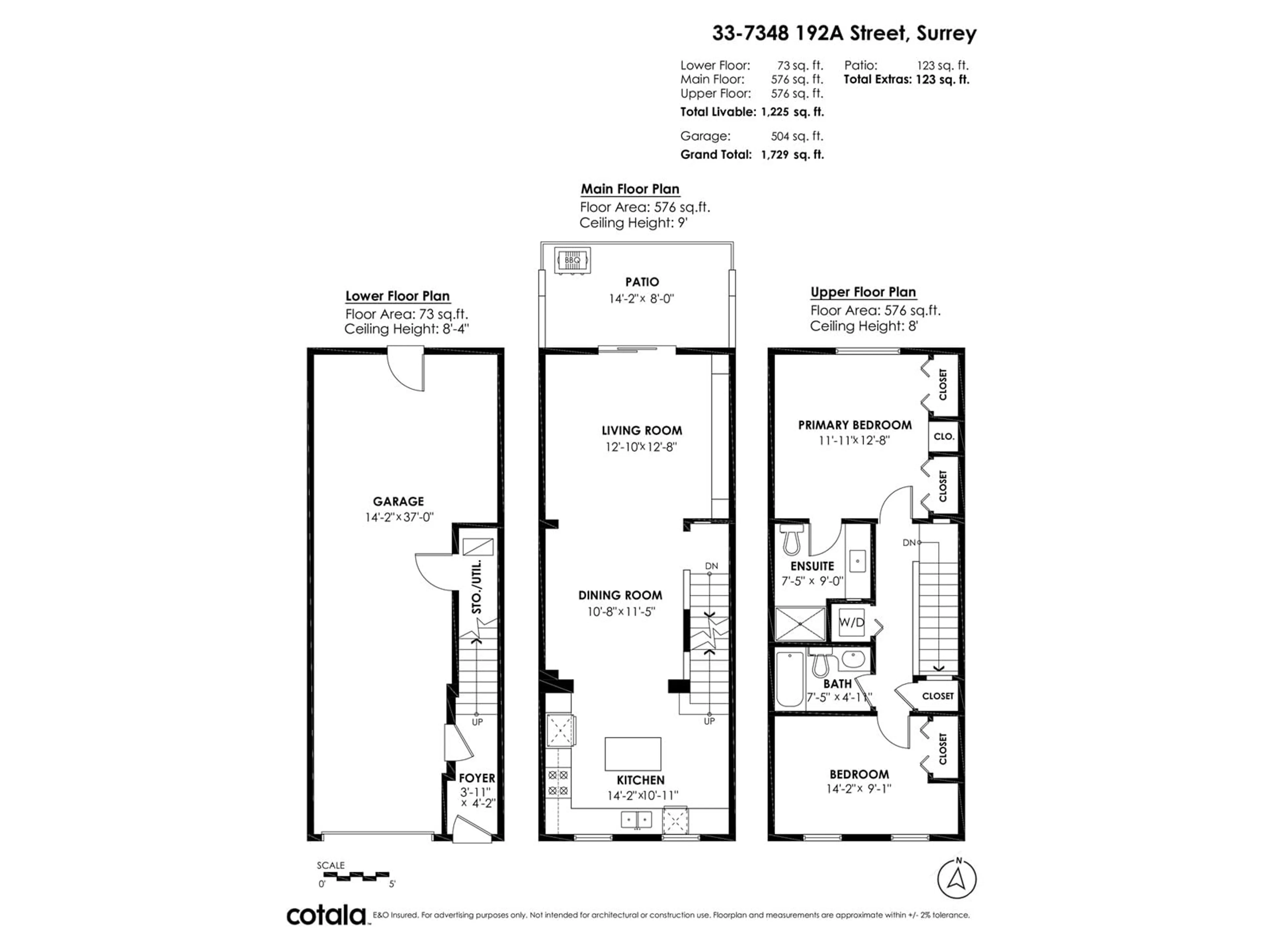33 7348 192A STREET, Surrey, British Columbia V4N6J2
Contact us about this property
Highlights
Estimated ValueThis is the price Wahi expects this property to sell for.
The calculation is powered by our Instant Home Value Estimate, which uses current market and property price trends to estimate your home’s value with a 90% accuracy rate.Not available
Price/Sqft$612/sqft
Days On Market10 days
Est. Mortgage$3,221/mth
Maintenance fees$381/mth
Tax Amount ()-
Description
RARELY AVAILABLE! Nestled on a QUIET dead-end street: KNOLL by Mosaic features 40 boutique townhouses located between farmland and Shannon Park. Beautifully updated 2 bdrm 2 bath that reflects TRUE PRIDE OF OWNERSHIP. UPGRADES include new luxury vinyl plank floors, new high end kitchen appliances, new HW tank, newer washer & dryer, newer paint & carpets, custom built-in entertainment center in the living room & a large garage w/epoxy floor, work bench, extra storage and utility sink among others. Living area is spacious & has a sliding door leading to your back deck feat GORGEOUS UNOBSTRUCTED MOUNTAIN & FIELD VIEWS. Plus your very own PRIVATE & FENCED Backyard (w/new sod) backing onto ALR GREENSPACE. This home provides a SERENE escape while being STEPS away from a plethora of AMENITIES. (id:39198)
Upcoming Open Houses
Property Details
Interior
Features
Exterior
Features
Parking
Garage spaces 2
Garage type -
Other parking spaces 0
Total parking spaces 2
Condo Details
Amenities
Laundry - In Suite
Inclusions
Property History
 40
40


