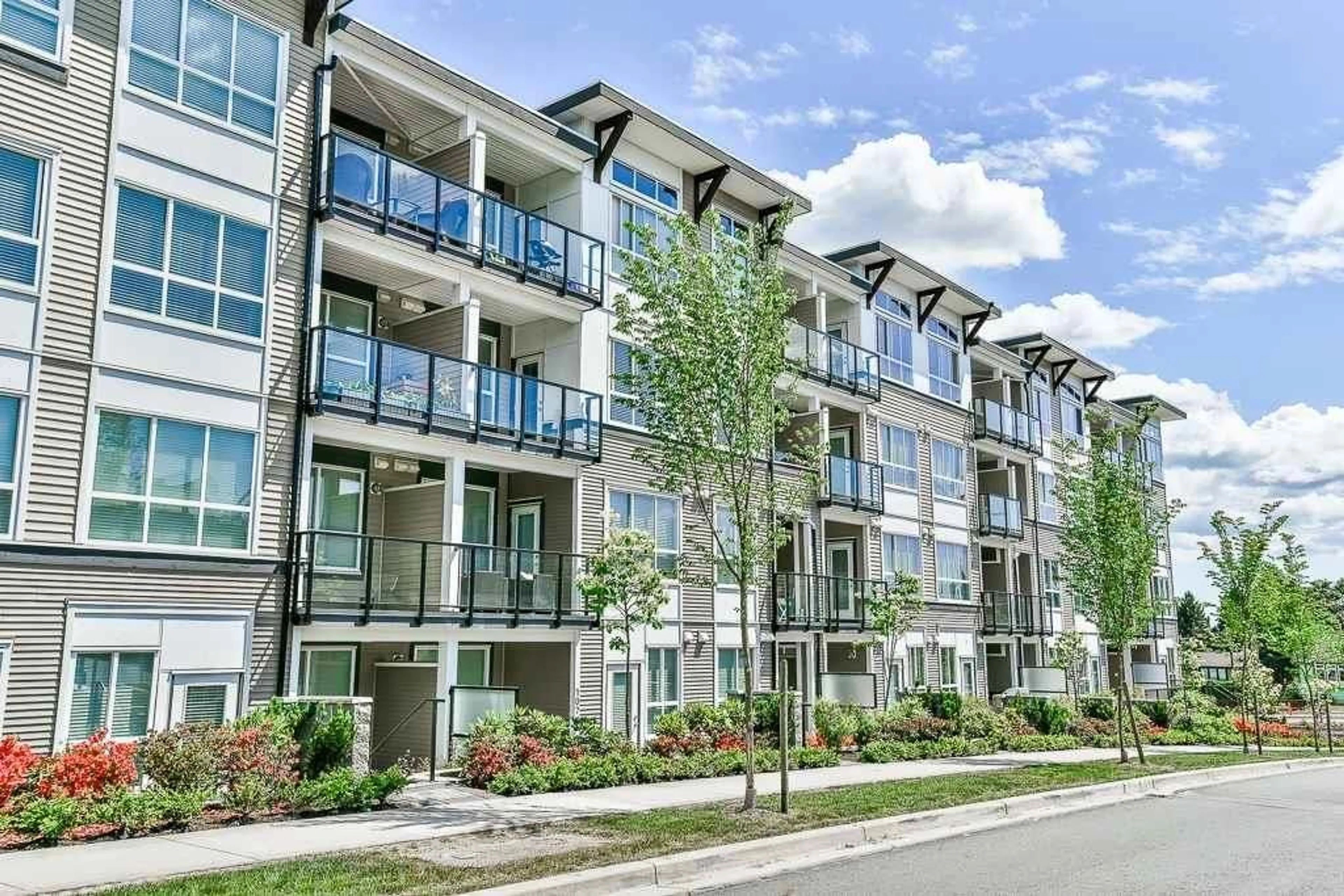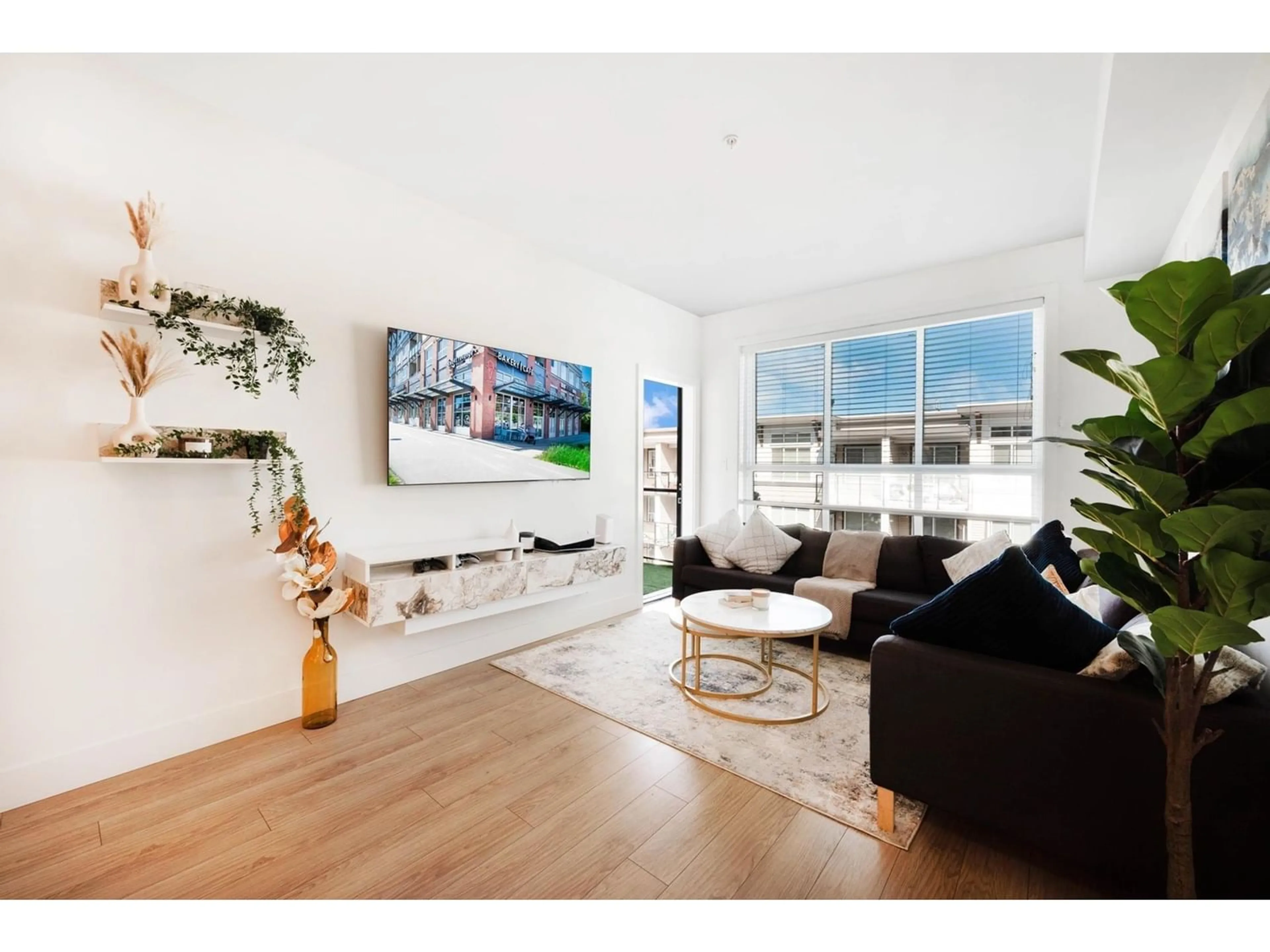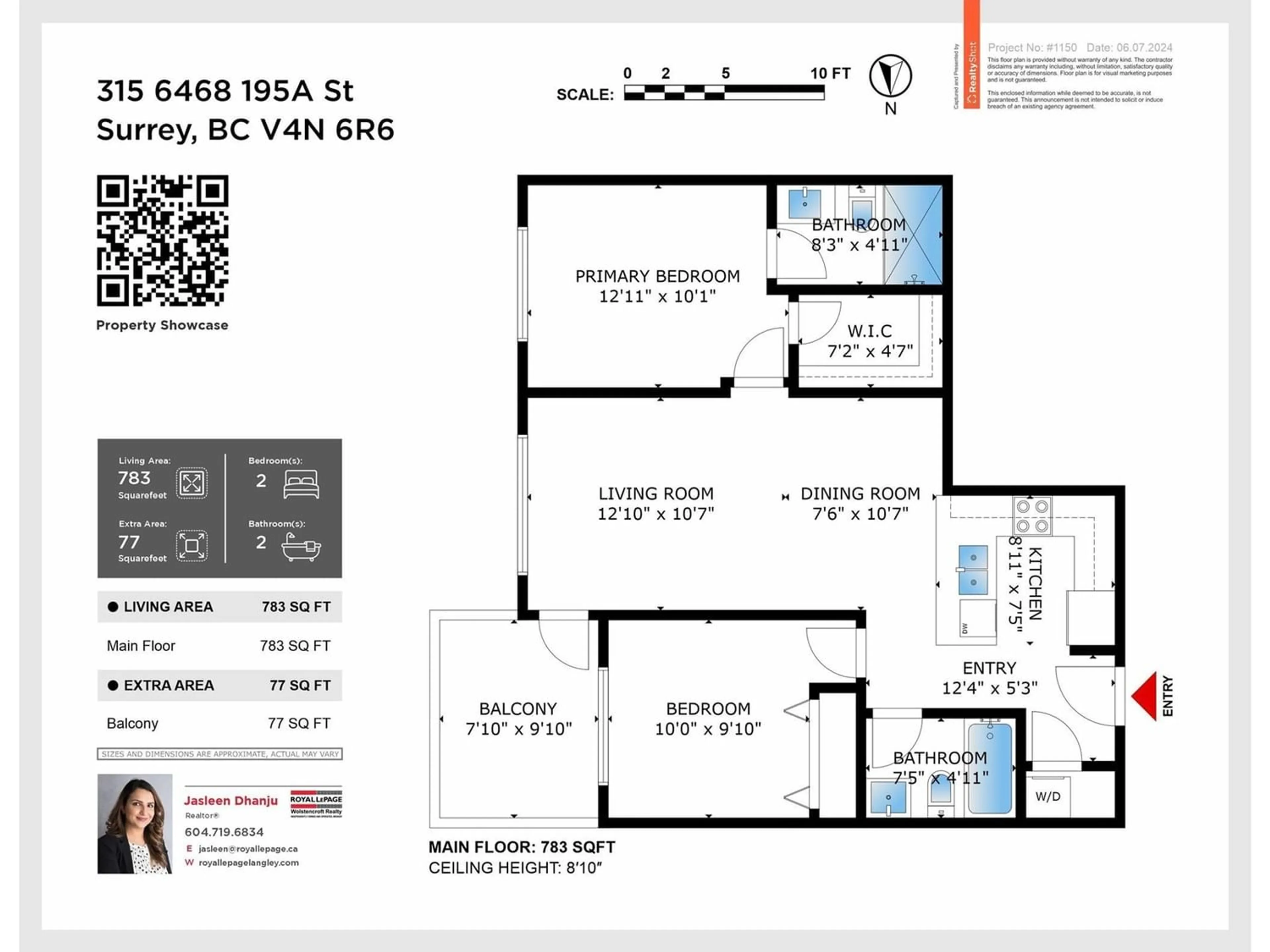315 6468 195A STREET, Surrey, British Columbia V4N6R6
Contact us about this property
Highlights
Estimated ValueThis is the price Wahi expects this property to sell for.
The calculation is powered by our Instant Home Value Estimate, which uses current market and property price trends to estimate your home’s value with a 90% accuracy rate.Not available
Price/Sqft$791/sqft
Days On Market66 days
Est. Mortgage$2,662/mth
Maintenance fees$448/mth
Tax Amount ()-
Description
Welcome home to this spacious and turnkey 2 bed, 2 bath condo in the sought-after Cloverdale/Clayton area. With an open concept layout ideal for entertaining, this home features a modern kitchen with quartz countertops and stainless-steel appliances. Laminate flooring throughout ensures easy maintenance, while ample natural light enhances the inviting atmosphere. Complete with 2 parking stalls and no rental restrictions, it's perfect for families and investors alike. Conveniently located near Willowbrook Mall, Superstore, Walmart, Costco, Restaurants and the highly anticipated skytrain station this lovingly maintained condo offers everything you need. Enjoy the complex's amenities like the exercise room, playground, and clubhouse. Don't miss this 10/10 opportunity-book your showing today! (id:39198)
Property Details
Exterior
Features
Parking
Garage spaces 2
Garage type -
Other parking spaces 0
Total parking spaces 2
Condo Details
Amenities
Clubhouse, Exercise Centre, Laundry - In Suite, Storage - Locker, Whirlpool
Inclusions
Property History
 25
25


