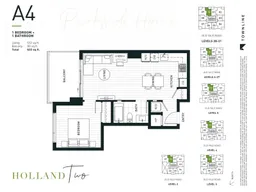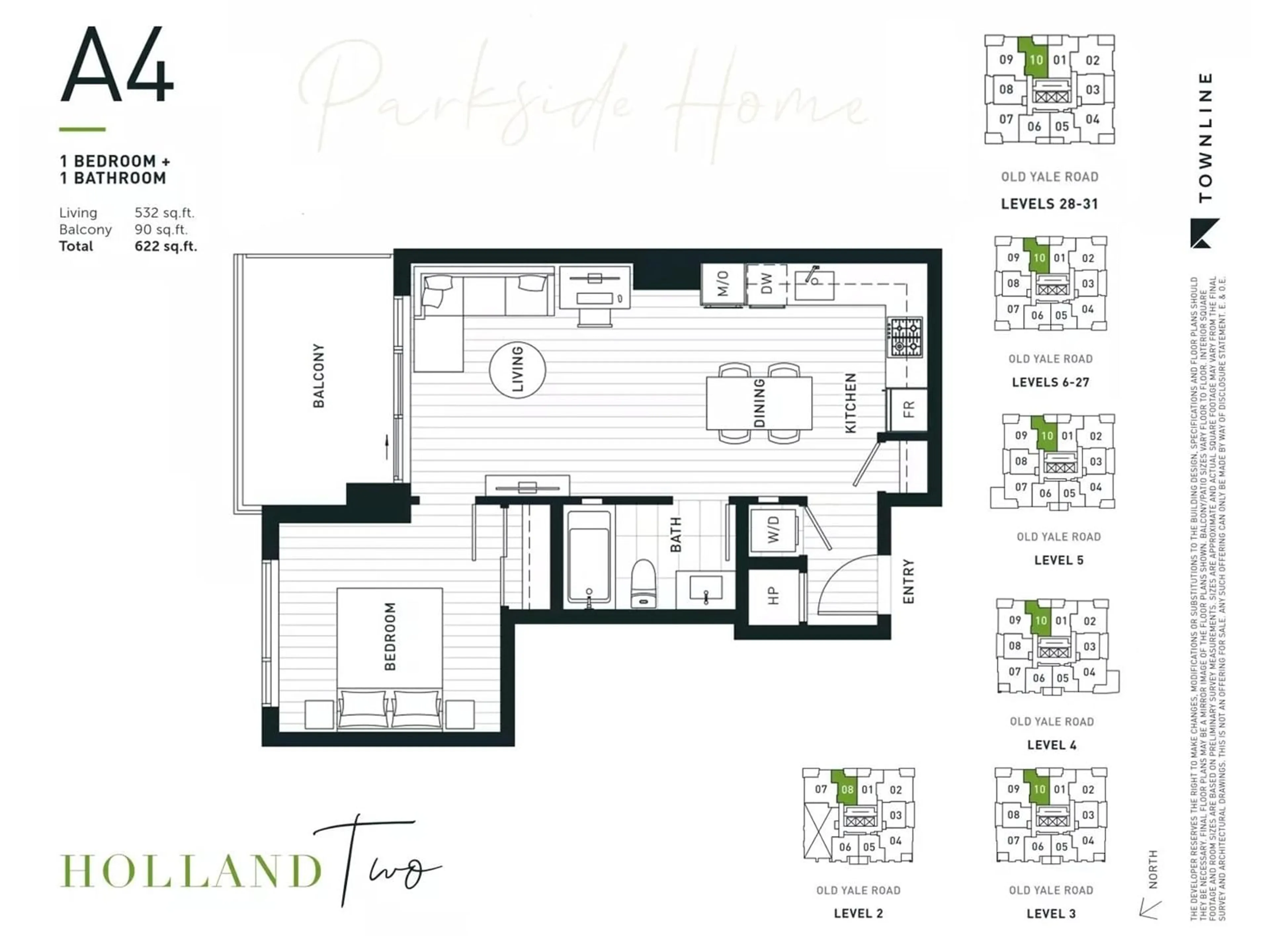3110 13387 OLD YALE ROAD, Surrey, British Columbia V3T0S4
Contact us about this property
Highlights
Estimated ValueThis is the price Wahi expects this property to sell for.
The calculation is powered by our Instant Home Value Estimate, which uses current market and property price trends to estimate your home’s value with a 90% accuracy rate.Not available
Price/Sqft$1,106/sqft
Days On Market3 days
Est. Mortgage$2,529/mth
Tax Amount ()-
Description
ON THE TOP!!! Are you looking for a unit at the PENTHOUSE or SUB-PENTHOUSE levels? Look no further as there are not many options out there. This one is worth it! Step into unparalleled Luxurious Urban Living with this stunning condo unit perched on the highest residential floor of this prestigious building 'Holland Two' built by Townline. Offering breathtaking views of the cityscape, water and serene mountain vistas, this residence promises a lifestyle of elegance and tranquility. Nesting on the 31st floor with ROOFTOP amenities just a floor away on the 32nd. Parkside living with Air Conditioning and world class amenities; walking distance to 2 Skytrain stations, malls, university, and more. Prime location! Don't miss your chance to own this unparalleled retreat in the heart of the city. (id:39198)
Property Details
Interior
Features
Exterior
Features
Parking
Garage spaces 1
Garage type -
Other parking spaces 0
Total parking spaces 1
Condo Details
Amenities
Air Conditioning, Exercise Centre, Laundry - In Suite, Storage - Locker, Security/Concierge
Inclusions
Property History
 23
23

