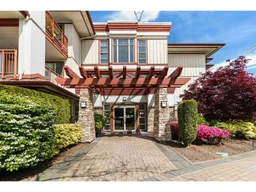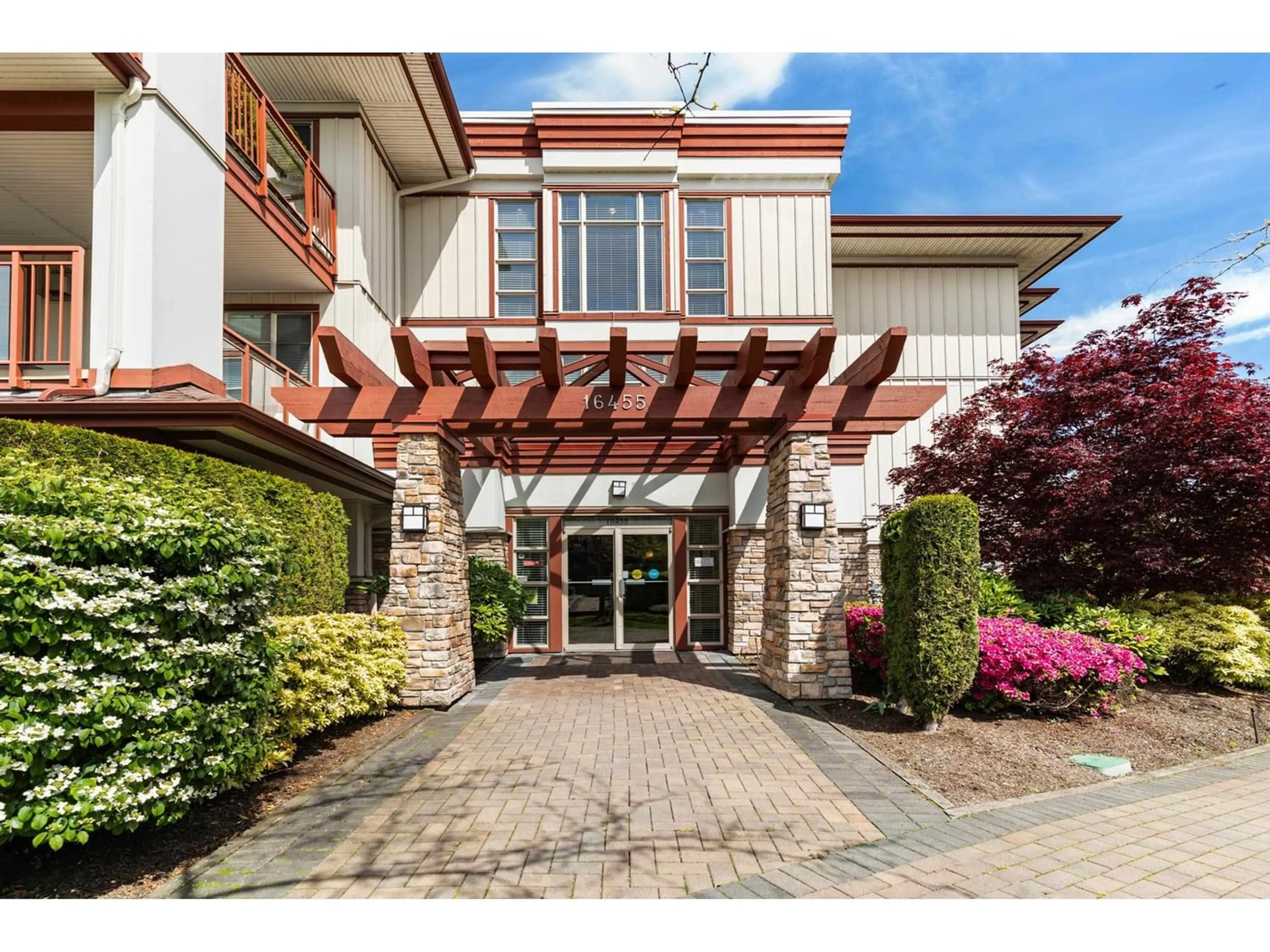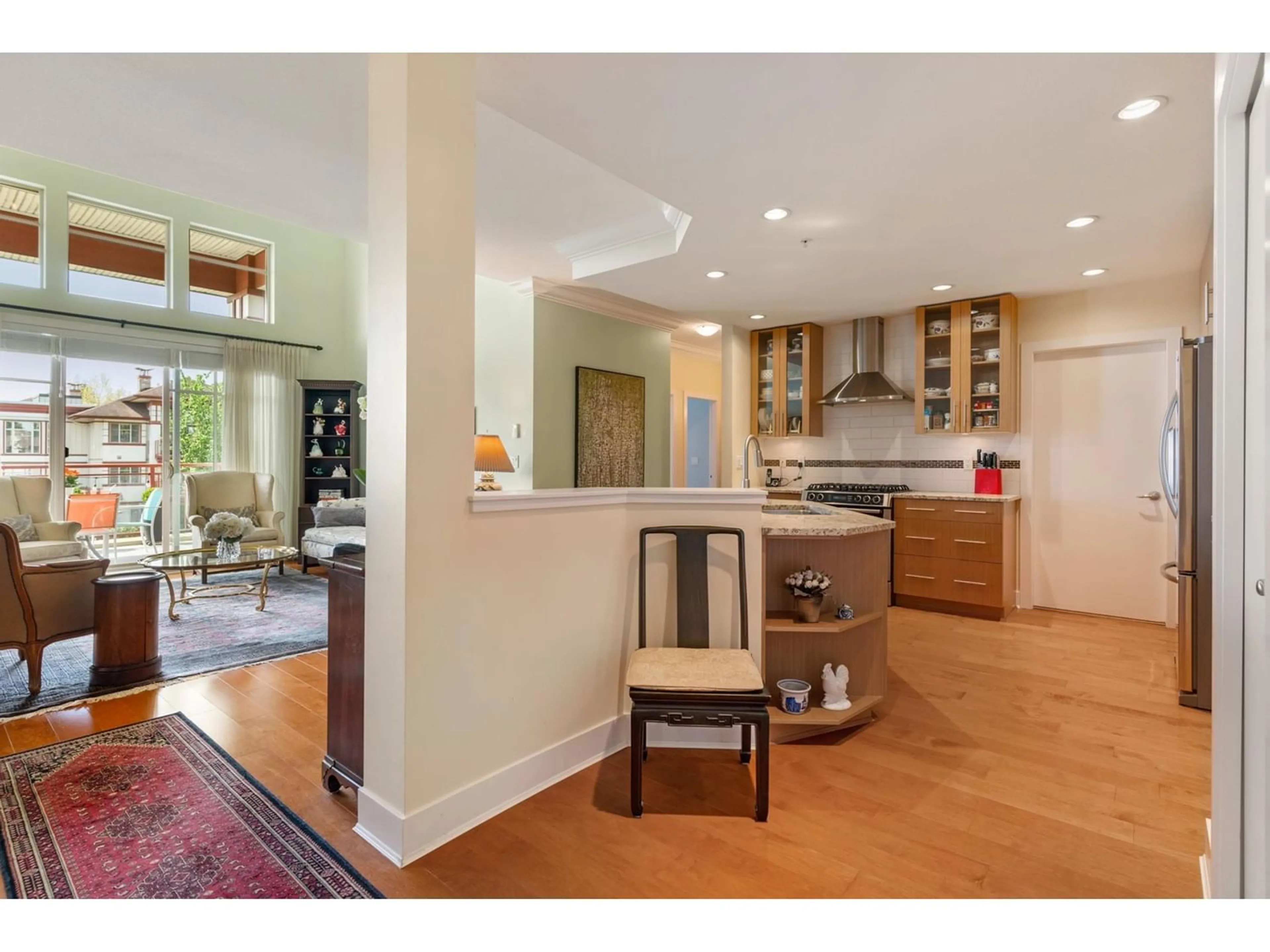307 16455 64 AVENUE, Surrey, British Columbia V3S6V7
Contact us about this property
Highlights
Estimated ValueThis is the price Wahi expects this property to sell for.
The calculation is powered by our Instant Home Value Estimate, which uses current market and property price trends to estimate your home’s value with a 90% accuracy rate.Not available
Price/Sqft$660/sqft
Days On Market97 days
Est. Mortgage$4,187/mth
Maintenance fees$685/mth
Tax Amount ()-
Description
Exec. penthouse, St. Andrews, Cloverdale, end unit! Open design great for entertain, in or out, on the massive deck. Features, radiant heating, gourmet kit, granite counters, coffee bar. Upscale appliances, Bosch gas stove/dishwasher, kitchen-chef's haven. Primary bedroom - ensuite with large walk-in shower, his & her,undermount sinks, granite countertops. Large walk-in closet. Huge patio off the Primary bdrm and living room. Crown mouldings throughout, vaulted ceiling in living room. Closed-in den gives you privacy for your home office or TV watching.Storage locker same floor, near the unit. Great amenities, fabulos fireside lounge equipped for birthdays,weddings, family gatherings. Amenities too many to mention. Pet friendly! Northview for golfers! A MUST SEE- by appointment only.l (id:39198)
Property Details
Interior
Features
Exterior
Features
Parking
Garage spaces 2
Garage type -
Other parking spaces 0
Total parking spaces 2
Condo Details
Amenities
Clubhouse, Exercise Centre, Guest Suite, Sauna, Storage - Locker, Whirlpool
Inclusions
Property History
 40
40

