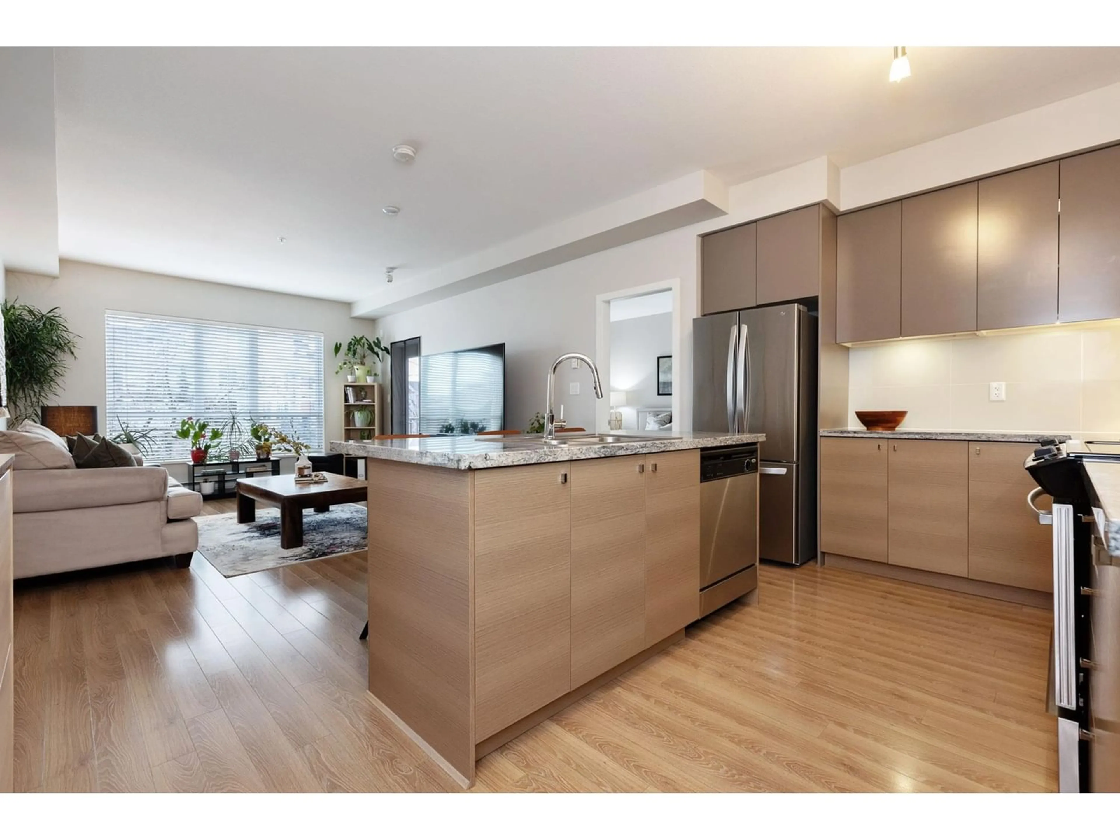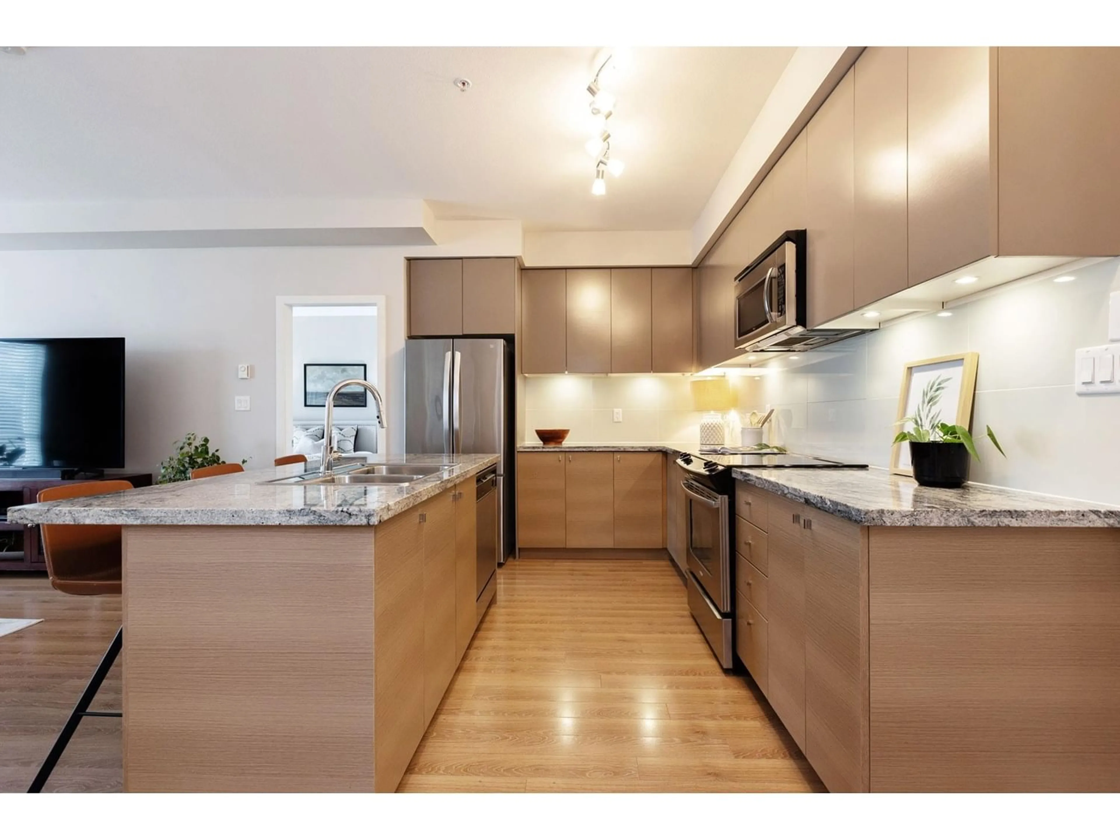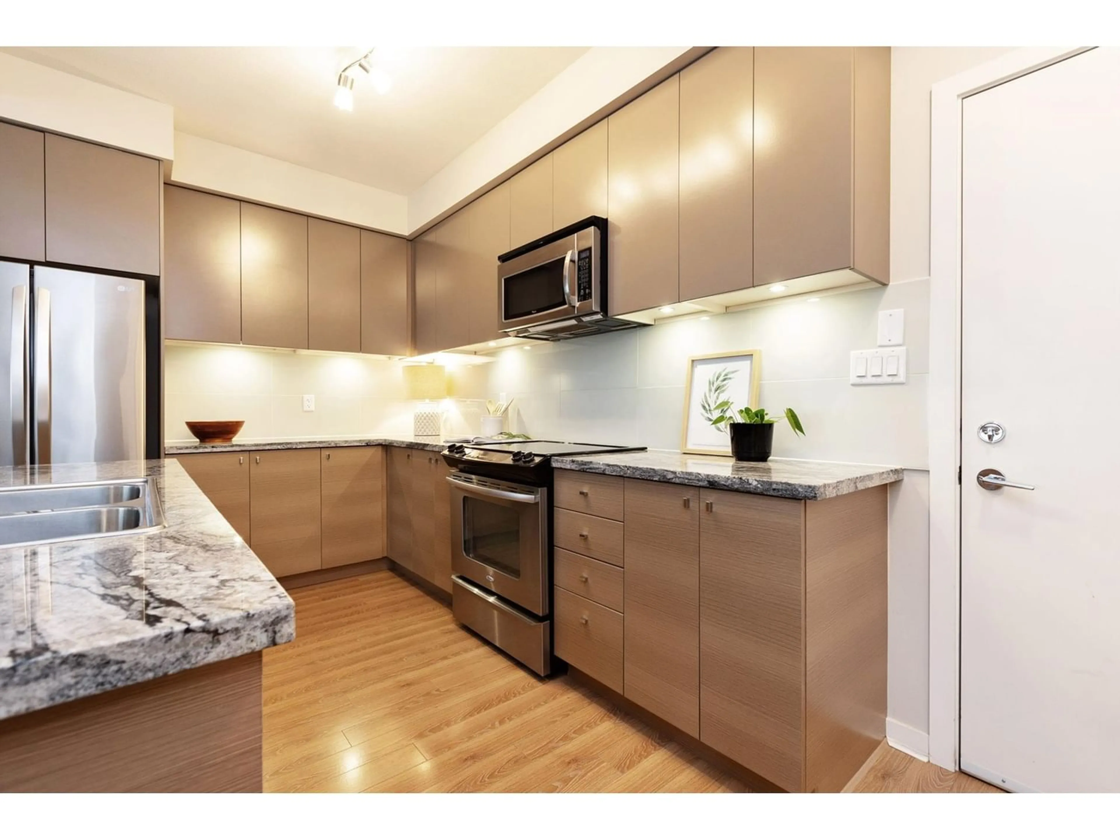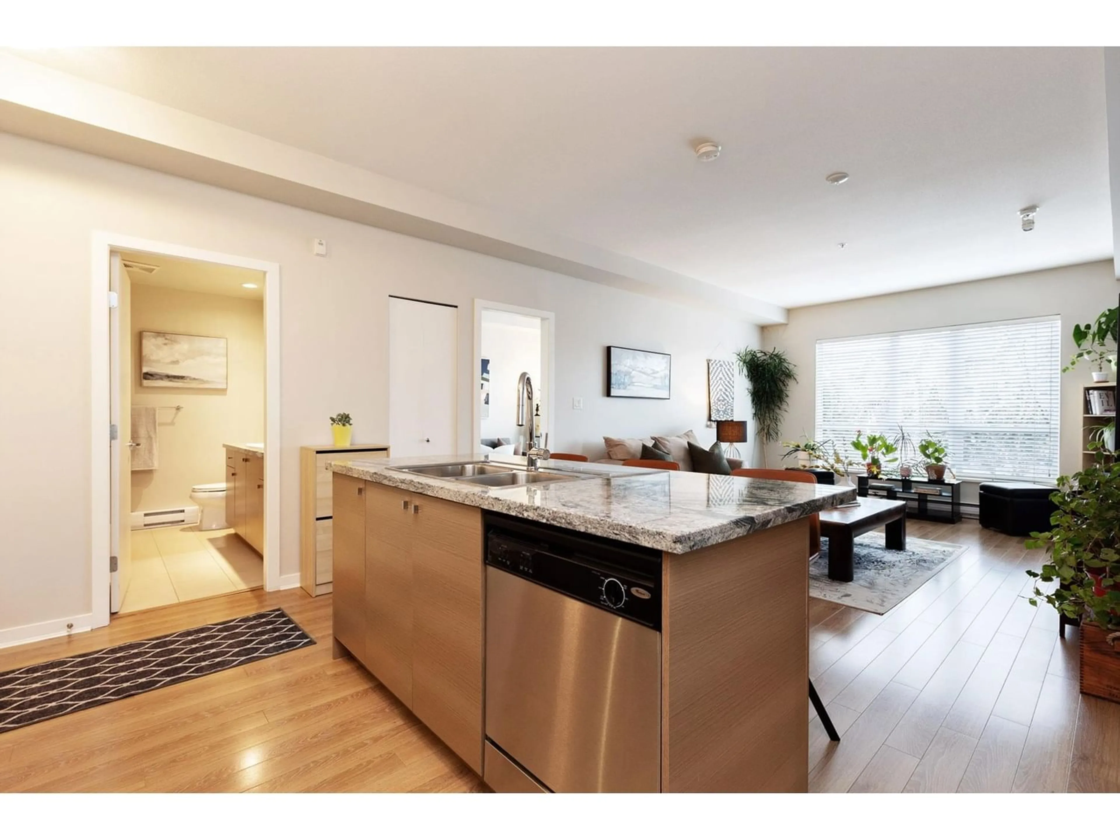306 6420 194 STREET, Surrey, British Columbia V4N6J7
Contact us about this property
Highlights
Estimated ValueThis is the price Wahi expects this property to sell for.
The calculation is powered by our Instant Home Value Estimate, which uses current market and property price trends to estimate your home’s value with a 90% accuracy rate.Not available
Price/Sqft$697/sqft
Est. Mortgage$2,619/mo
Tax Amount ()-
Days On Market1 year
Description
Beautiful 2 bed/2 bath 3rd floor home in Waterstone. Gorgeous kitchen with light brown cabinets, granite counters, large island with counter seating and stainless steel appliances. Open floor plan with laminate flooring is perfect for entertaining! Enjoy the view of the beautiful water feature from your eastern exposed deck. Spacious master bedroom with large walk-in closet and beautiful ensuite with glass-enclosed shower. 2nd bedrooms and bathroom with insuite laundry! Freshly painted and move in ready! Super close to the amazing amenities with indoor pool, sauna, hot tub, theater, playground, guest suite, exercise room, clubhouse and more! Rentals allowed. Comes with 2 parking stalls and 1 storage locker. 2 pets allowed, dogs not to exceed 44 lbs. Open house Sat, Jan 17 1-3pm. (id:39198)
Property Details
Interior
Features
Exterior
Features
Parking
Garage spaces 2
Garage type Underground
Other parking spaces 0
Total parking spaces 2
Condo Details
Inclusions
Property History
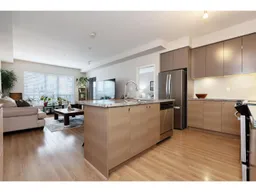 34
34
