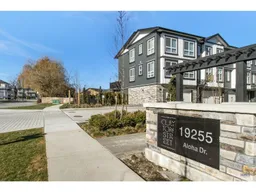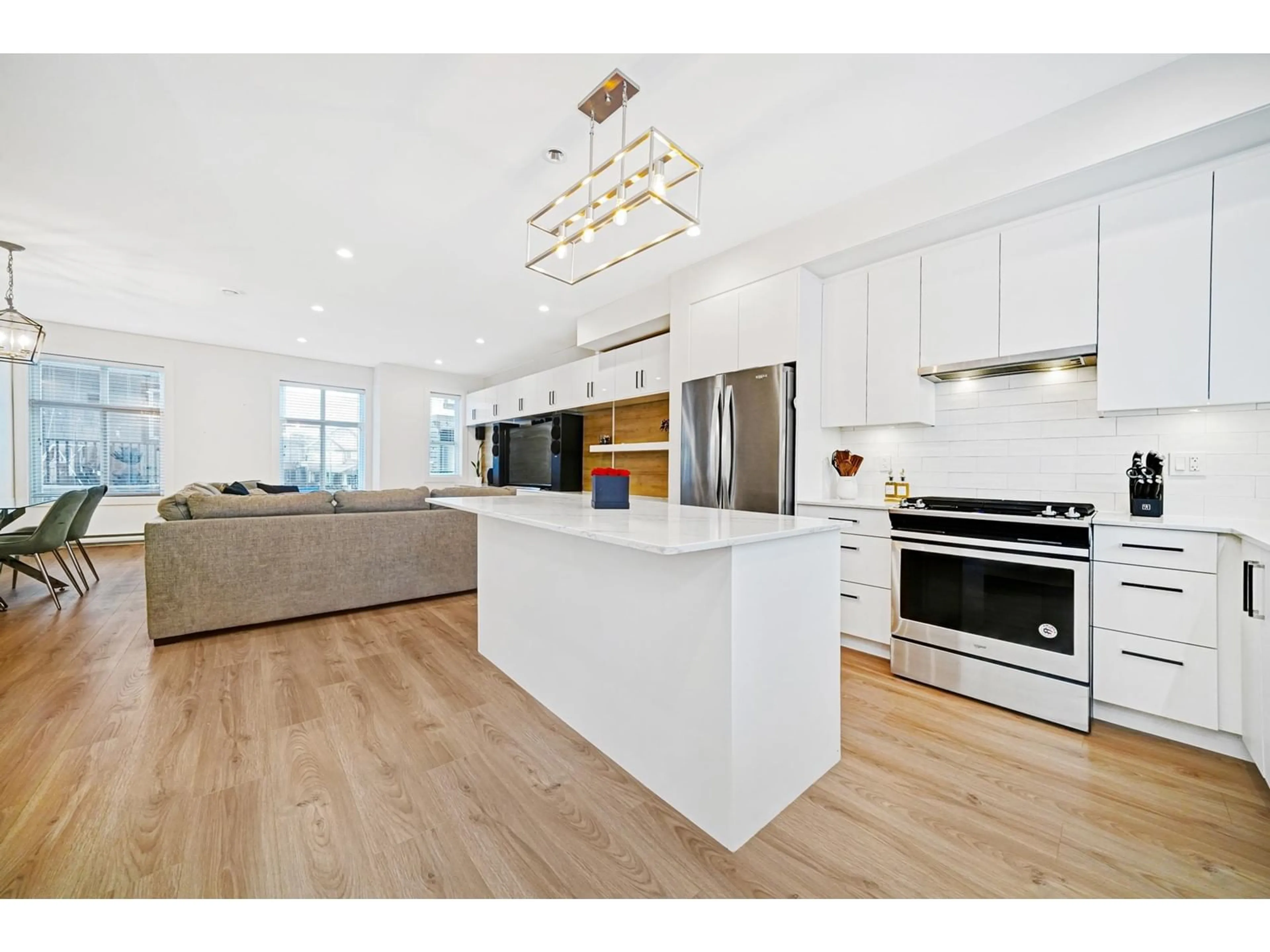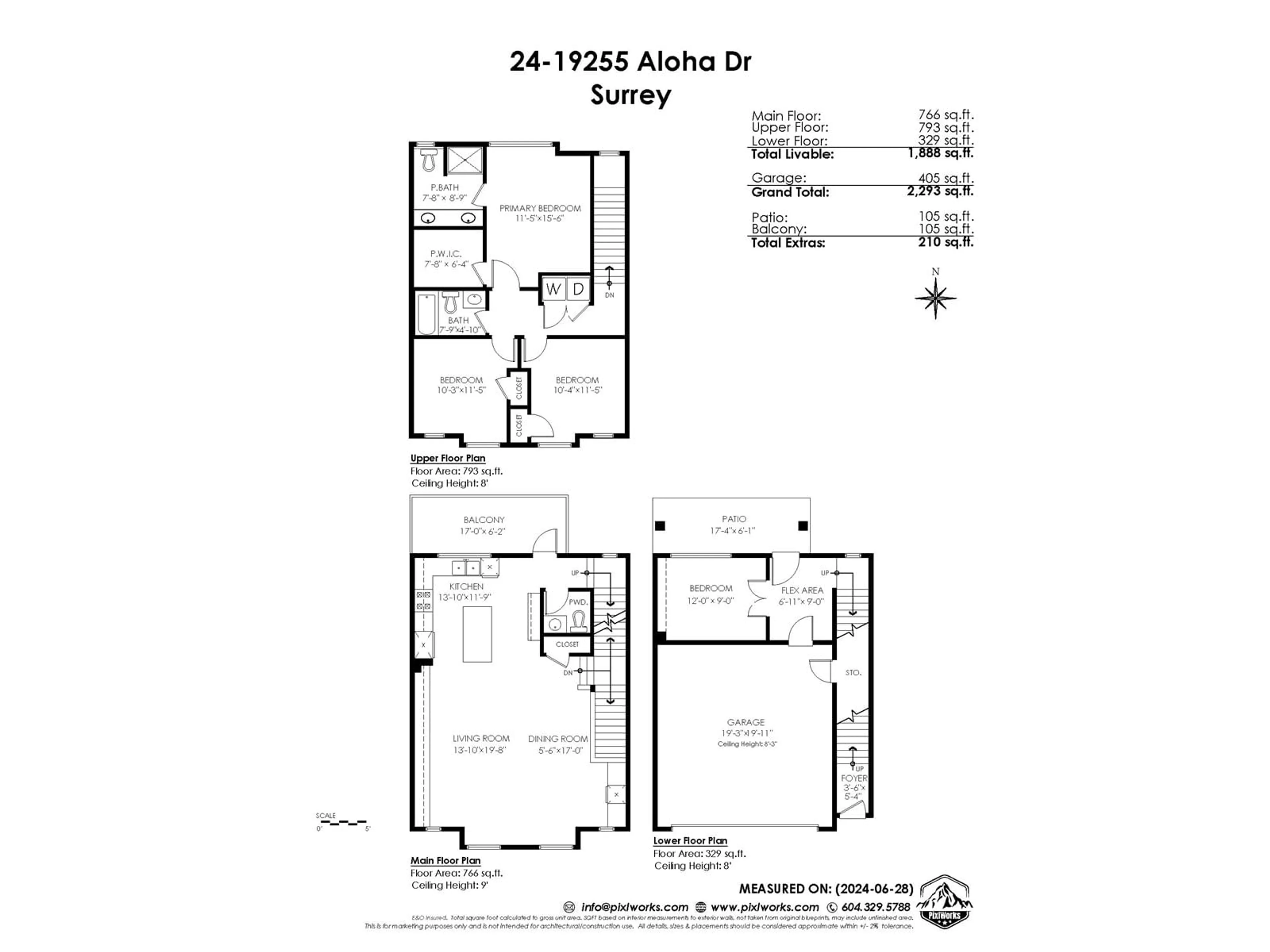24 19255 ALOHA DRIVE, Surrey, British Columbia V4N6T8
Contact us about this property
Highlights
Estimated ValueThis is the price Wahi expects this property to sell for.
The calculation is powered by our Instant Home Value Estimate, which uses current market and property price trends to estimate your home’s value with a 90% accuracy rate.Not available
Price/Sqft$544/sqft
Days On Market28 days
Est. Mortgage$4,415/mth
Maintenance fees$315/mth
Tax Amount ()-
Description
Welcome to the highly sought-after Clayton Street complex in Clayton Heights! This stunning nearly 1900 sq ft, 4-bed, 3-bath corner unit townhome offers luxury and functionality. The ground-level bedroom with a separate entry is perfect for guests or a private office. The open-concept living area features spacious bedrooms and a gourmet kitchen with a gas stove, quartz countertops, and premium appliances. Enjoy builder-installed storage upgrades, custom entertainment units, and bespoke lighting throughout the home. Upstairs, a large laundry room adds convenience. The double side-by-side garage includes an EV charging station, catering to your modern lifestyle. Located in a prime neighborhood close to schools, shopping, and transit, this home blends style and practicality. Don't miss the chance to make this exceptional townhome your own-it's an absolute must-see! No road noise on this inside unit!! (id:39198)
Upcoming Open Houses
Property Details
Interior
Features
Exterior
Features
Parking
Garage spaces 2
Garage type -
Other parking spaces 0
Total parking spaces 2
Condo Details
Amenities
Clubhouse, Guest Suite, Laundry - In Suite
Inclusions
Property History
 34
34 32
32

