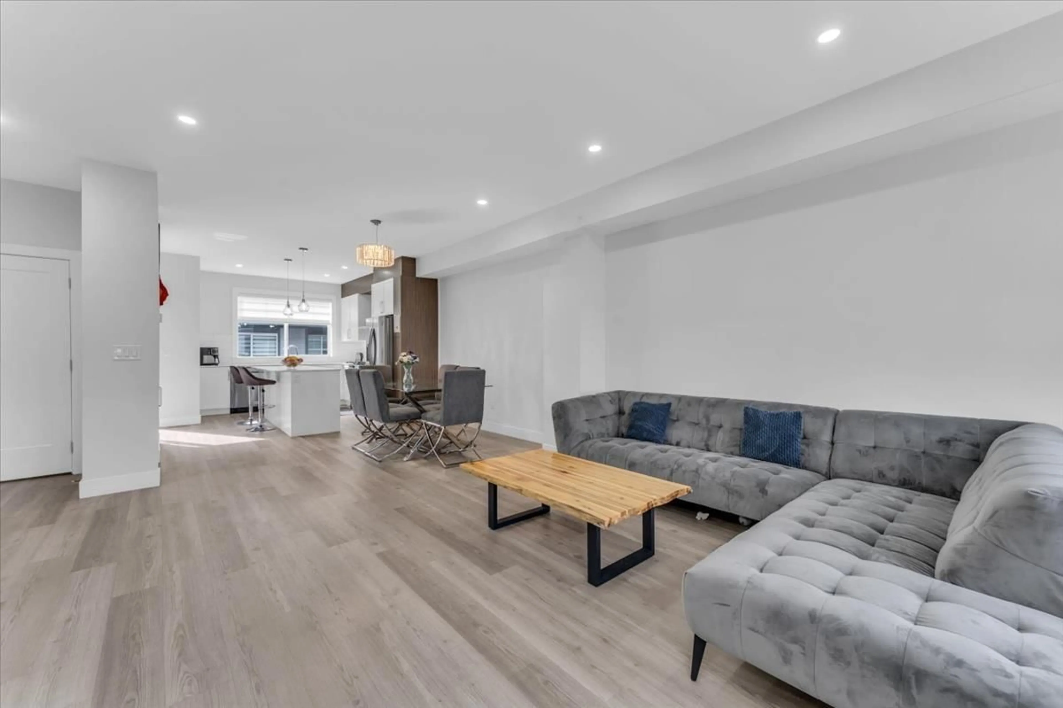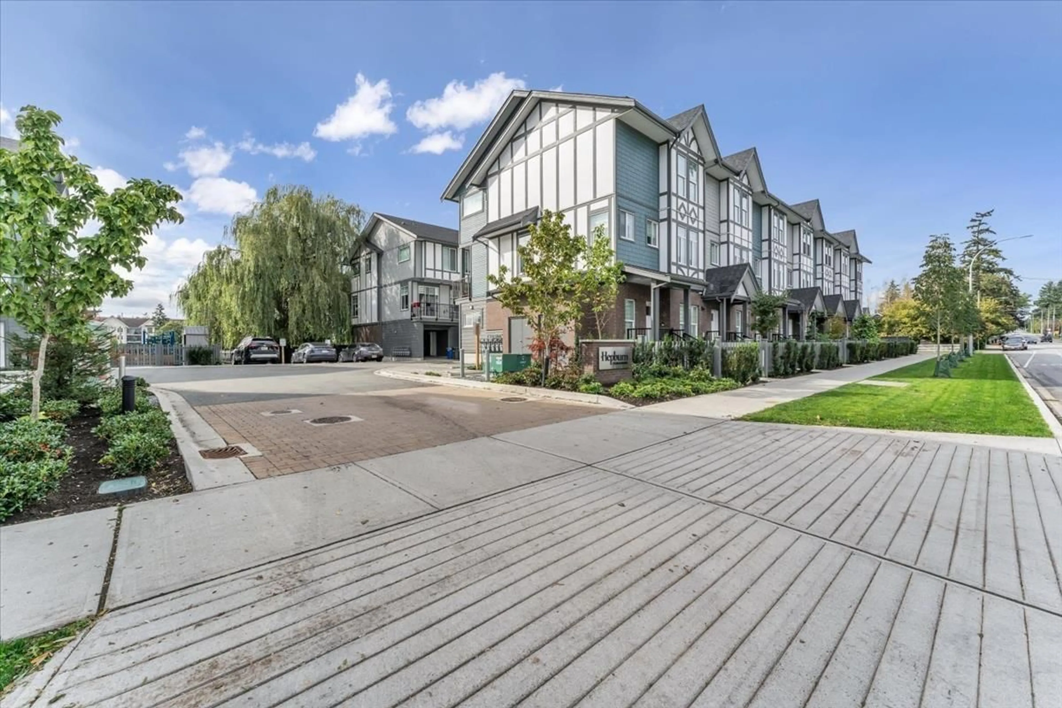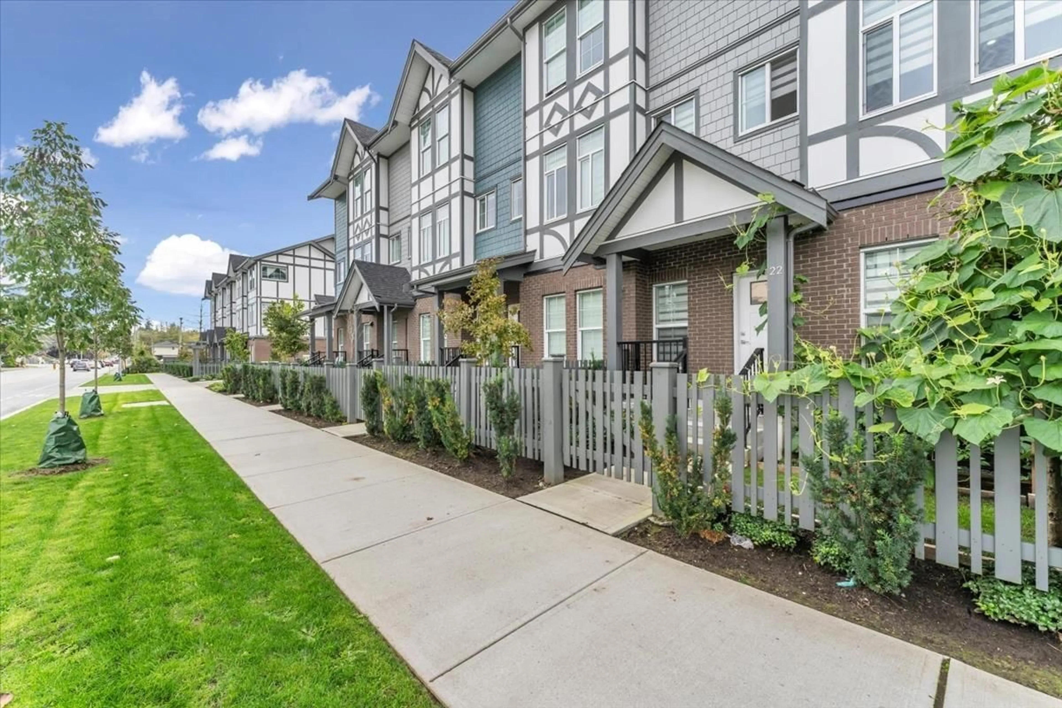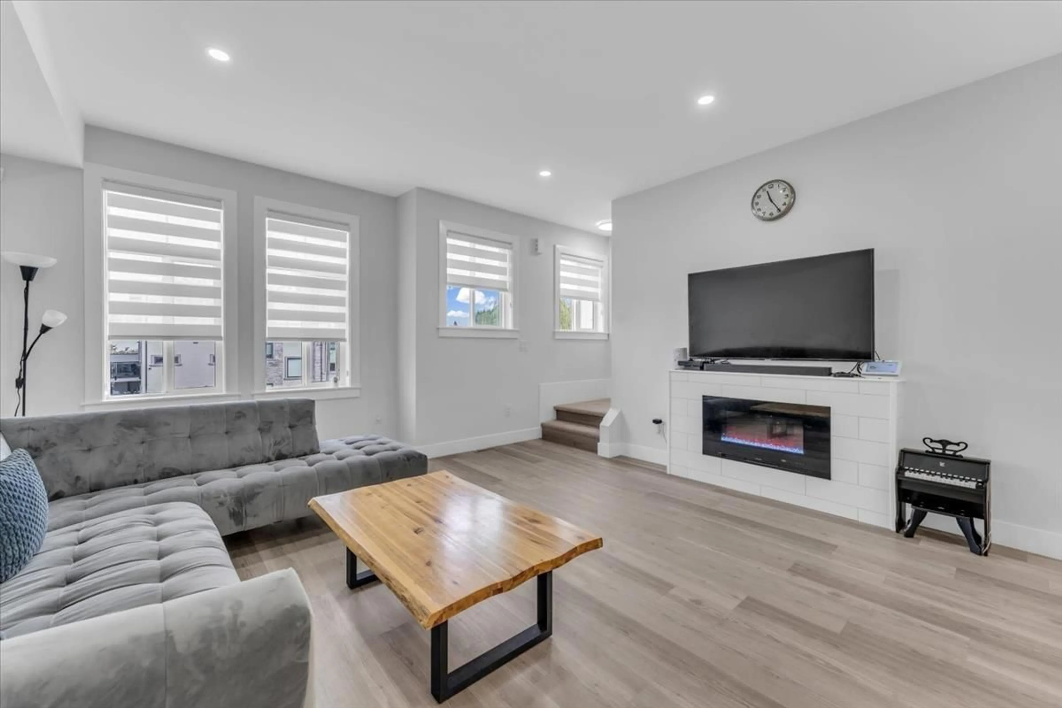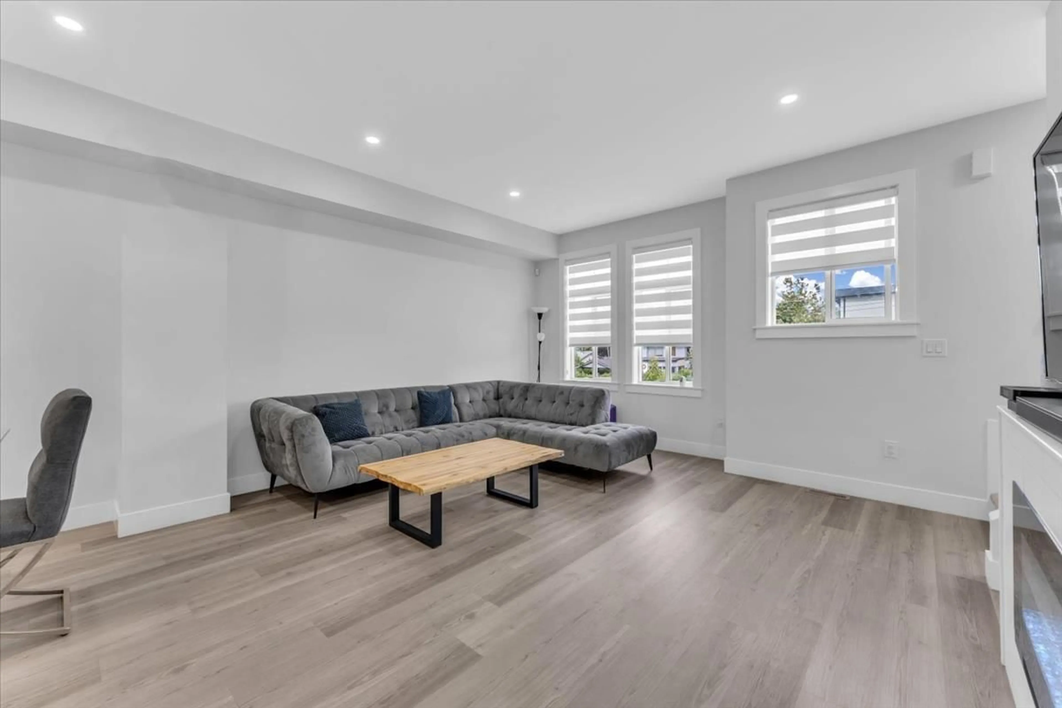22 17528 60 AVENUE, Surrey, British Columbia V3S1T8
Contact us about this property
Highlights
Estimated ValueThis is the price Wahi expects this property to sell for.
The calculation is powered by our Instant Home Value Estimate, which uses current market and property price trends to estimate your home’s value with a 90% accuracy rate.Not available
Price/Sqft$541/sqft
Est. Mortgage$4,076/mo
Maintenance fees$395/mo
Tax Amount ()-
Days On Market11 days
Description
Introducing Hepburn, an exquisite 4-bed, 4-bath townhome in the heart of Cloverdale, where luxury and convenience converge. This stunning residence features an open-concept living and dining area flooded with natural light, a gourmet kitchen with elegant quartz countertops, premium stainless steel appliances, and a spacious island. Thoughtfully designed with high-end finishes such as fiber cement panel siding, water-resistant flooring, and a roughed-in AC, this home also offers forced air heating, a security alarm system, and hot water on demand. Enjoy the convenience of a double side-by-side garage and a prime location with easy access to schools, shopping, medical facilities, recreation, transit, and major highways-an exceptional opportunity for those seeking comfort and style. (id:39198)
Property Details
Interior
Features
Exterior
Features
Parking
Garage spaces 2
Garage type Garage
Other parking spaces 0
Total parking spaces 2
Condo Details
Inclusions

