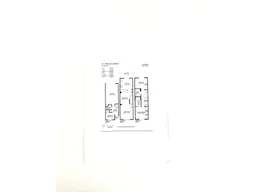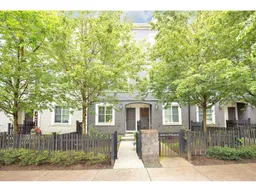21 19180 65 AVENUE, Surrey, British Columbia V4N6M5
Contact us about this property
Highlights
Estimated ValueThis is the price Wahi expects this property to sell for.
The calculation is powered by our Instant Home Value Estimate, which uses current market and property price trends to estimate your home’s value with a 90% accuracy rate.Not available
Price/Sqft$583/sqft
Est. Mortgage$3,221/mo
Maintenance fees$296/mo
Tax Amount ()-
Days On Market46 days
Description
Welcome home to La Rue in Clayton Heights, A family oriented complex. This well maintained 3 level beautiful home offers 3 bedrooms & 3 baths. Home Is In Excellent Condition, 2 covered parking spots plus street parking. Full fenced yard. Open concept kitchen with over-sized quartz countertops, lots of cabinets, stainless steel appliances. pantry & crown moldings. Large balcony. New Carpets & Hot Water Tank, 9 foot ceilings, Built-In Vacuum & Alarm System, rentals and pets allowed- 2 dogs ok. PRIME LOCATION: Costco, T&T, Superstore, Walmart, Willow brook Mall. 2 min Walk to direct bus stop. Easy Access To Hwy 1. Latimer Rood & Katzie Elementary Schools plus Clayton Heights Secondary. WALK to FUTURE CLAYTON STATION SKYTRAIN. Low Strata Fees. OPEN HOUSE SAT NOV 23 2-4PM & SUN NOV 24 2-4PM. (id:39198)
Upcoming Open Houses
Property Details
Exterior
Features
Parking
Garage spaces 2
Garage type -
Other parking spaces 0
Total parking spaces 2
Condo Details
Amenities
Laundry - In Suite
Inclusions
Property History
 40
40 40
40 37
37

