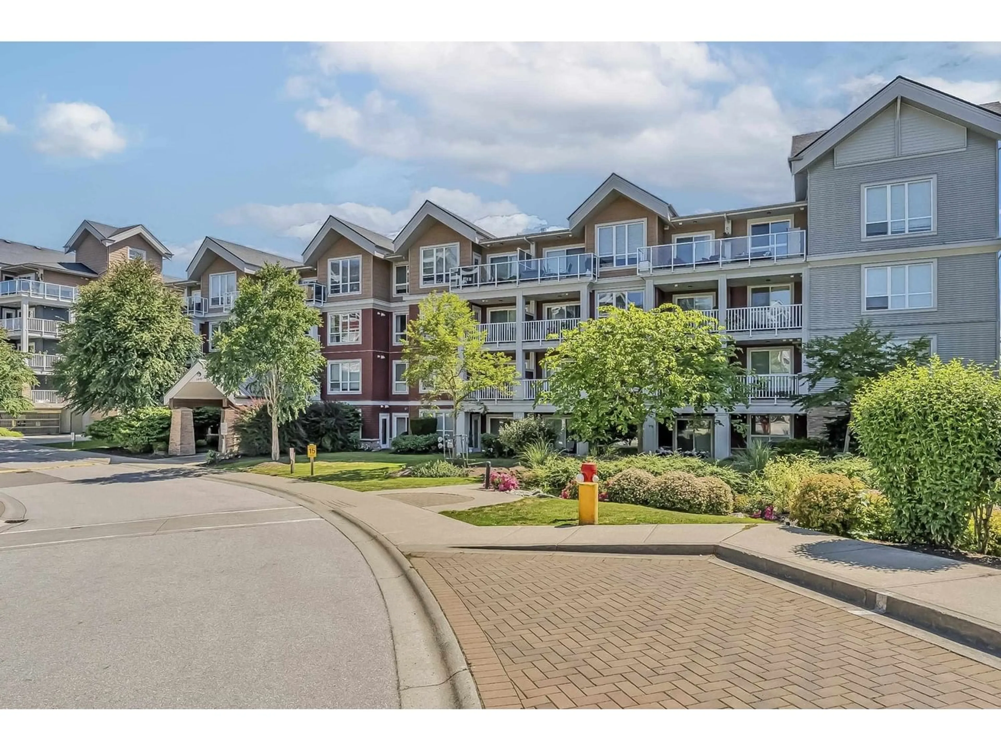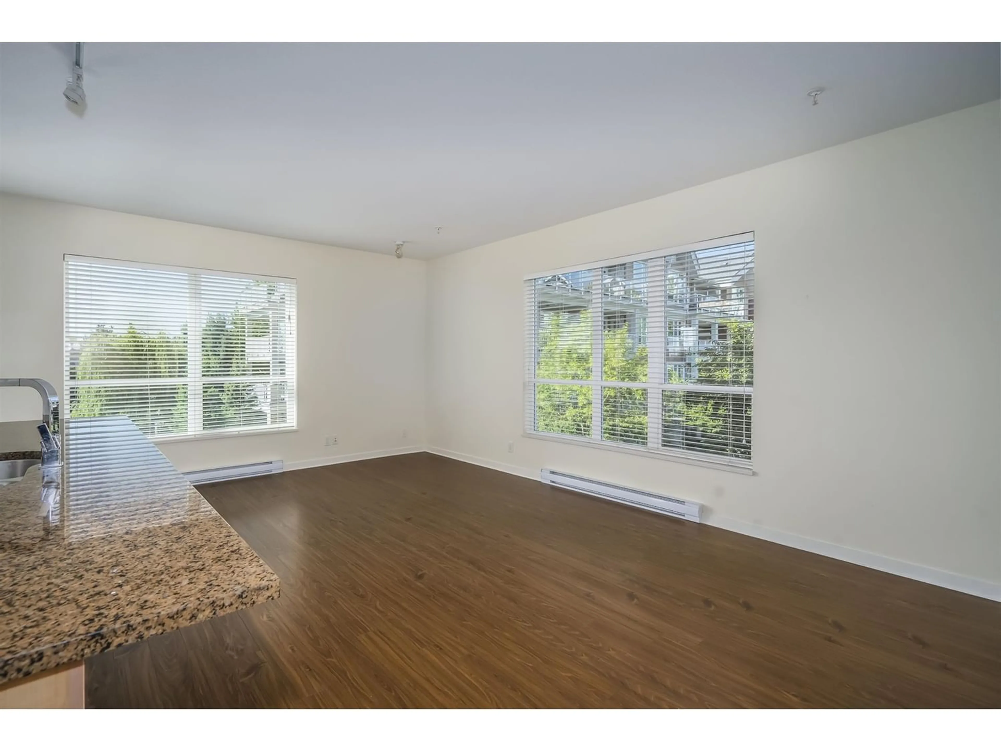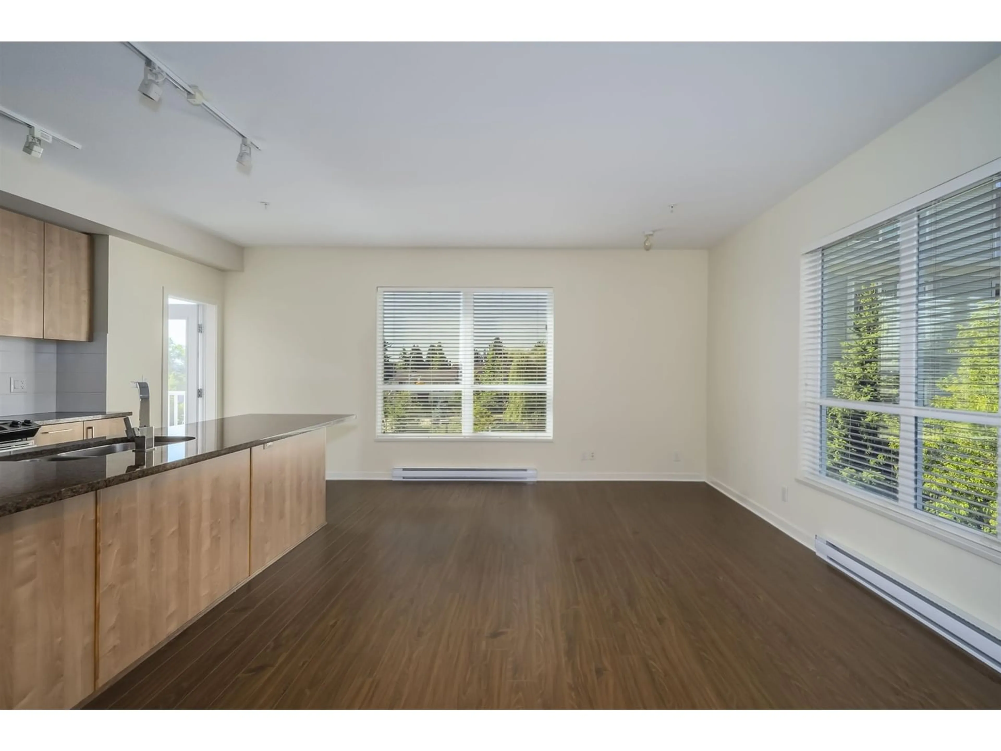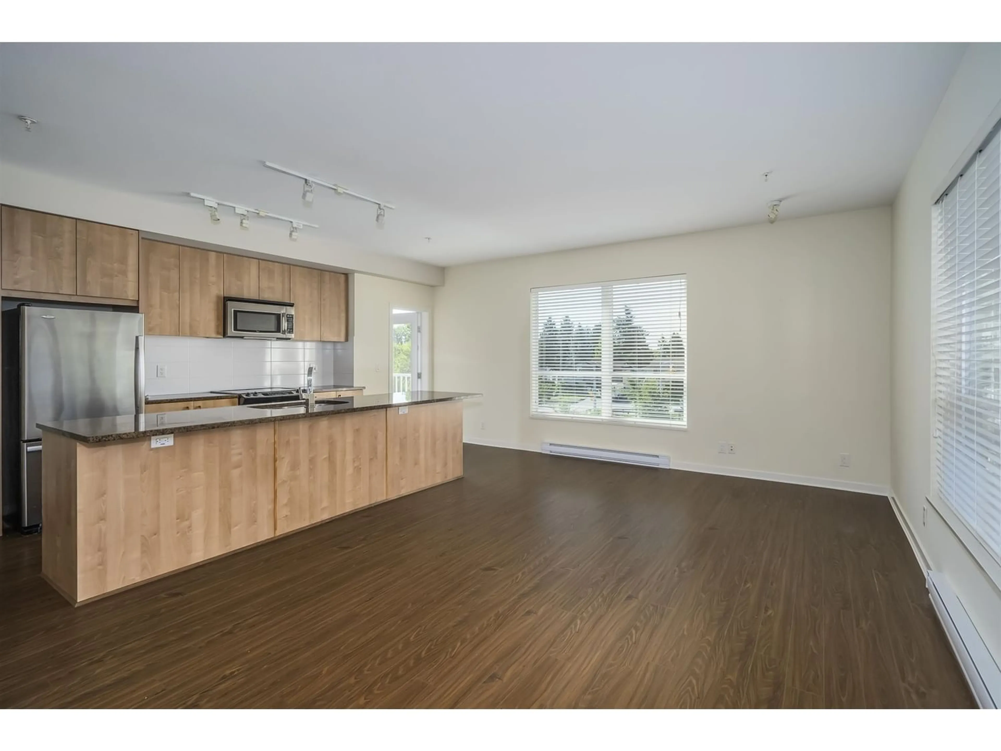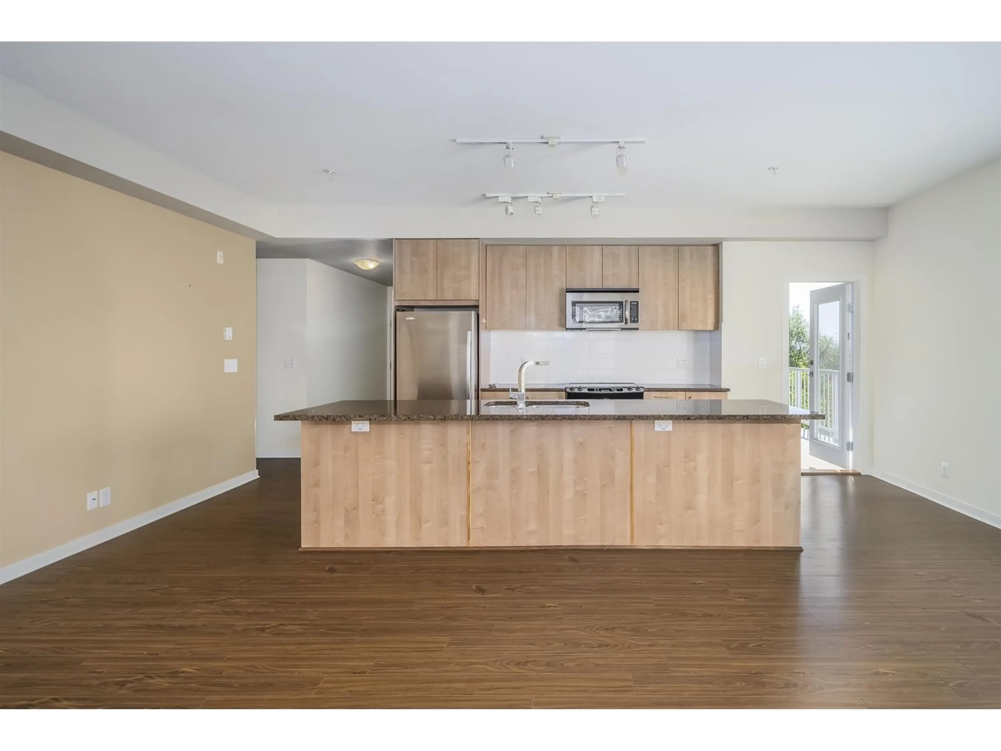207 6450 194 STREET, Surrey, British Columbia V4N6J8
Contact us about this property
Highlights
Estimated ValueThis is the price Wahi expects this property to sell for.
The calculation is powered by our Instant Home Value Estimate, which uses current market and property price trends to estimate your home’s value with a 90% accuracy rate.Not available
Price/Sqft$620/sqft
Est. Mortgage$2,791/mo
Tax Amount ()-
Days On Market1 year
Description
Welcome to the highly desirable "Waterstone" located in beautiful Cloverdale! This premium development is simply stunning. Featuring 2BED/2BATH plus DEN, w/ a bright, open & airy floorplan! The excellent layout has a spacious living room, dining room & kitchen complete w/ S/S appliances, granite countertops and lovely cabinets. Relax on one of your TWO balconies complete w/ gorgeous garden views. Unrivalled amenities including a 17 seat theatre, indoor pool, dry & steam saunas, fully equipped fitness centre, chef's kitchen, fireside lounges, fire pit, games room & more! 2 pets & rentals allowed. Both Cloverdale and Langley's amenities are right on your doorstep! WALKING DISTANCE from the future SkyTrain, restaurants like Haven, Hugo's, Black Tiger, and Willowbrook Mall. This one will go fast! (id:39198)
Property Details
Interior
Features
Exterior
Parking
Garage spaces 1
Garage type Underground
Other parking spaces 0
Total parking spaces 1
Condo Details
Inclusions
Property History
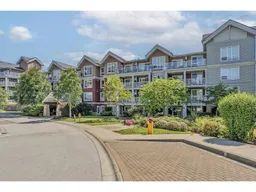 33
33
