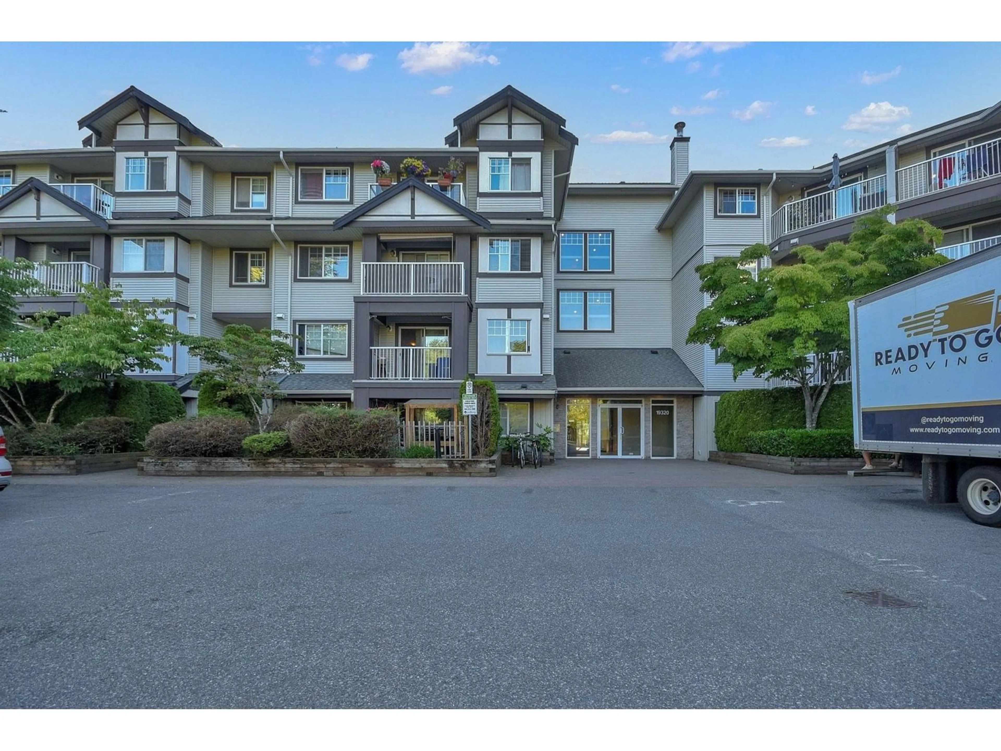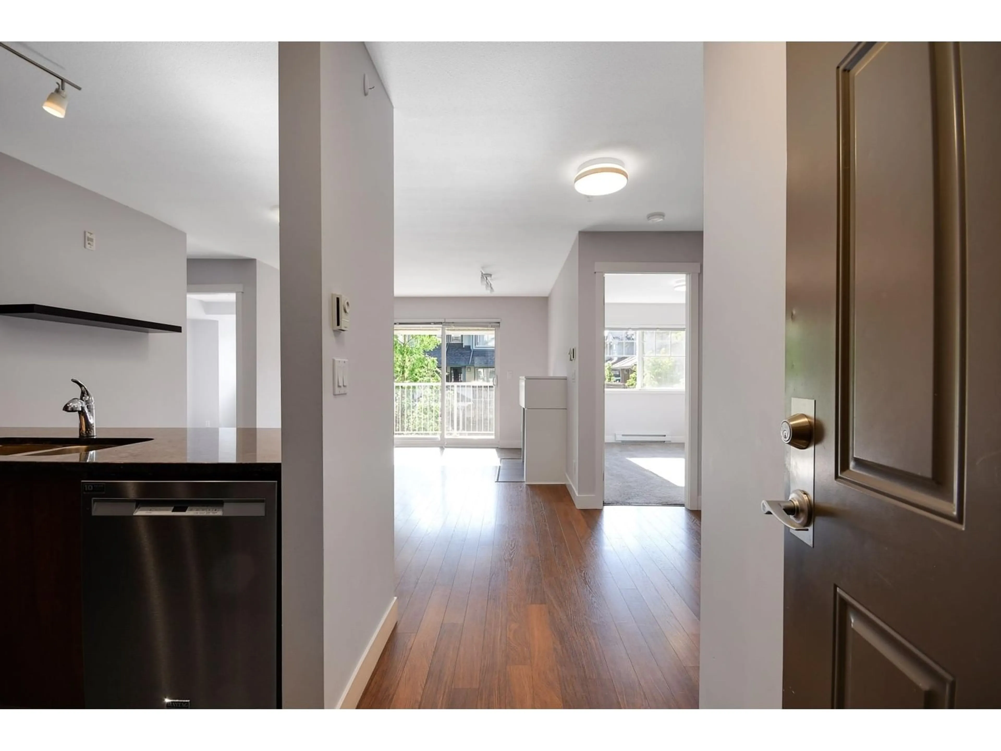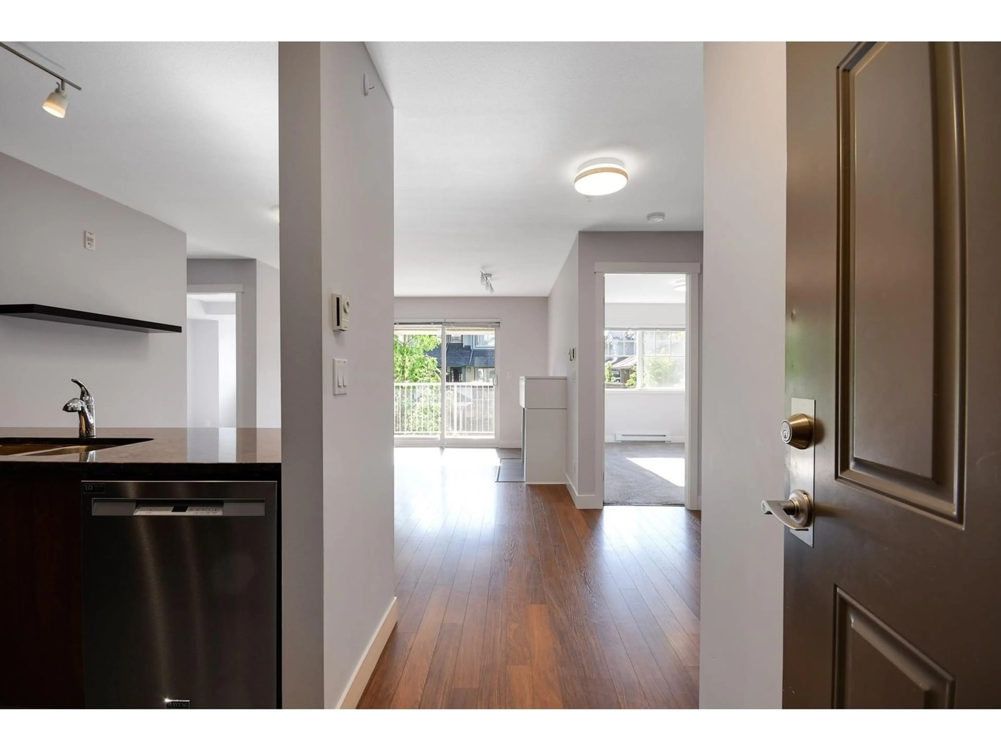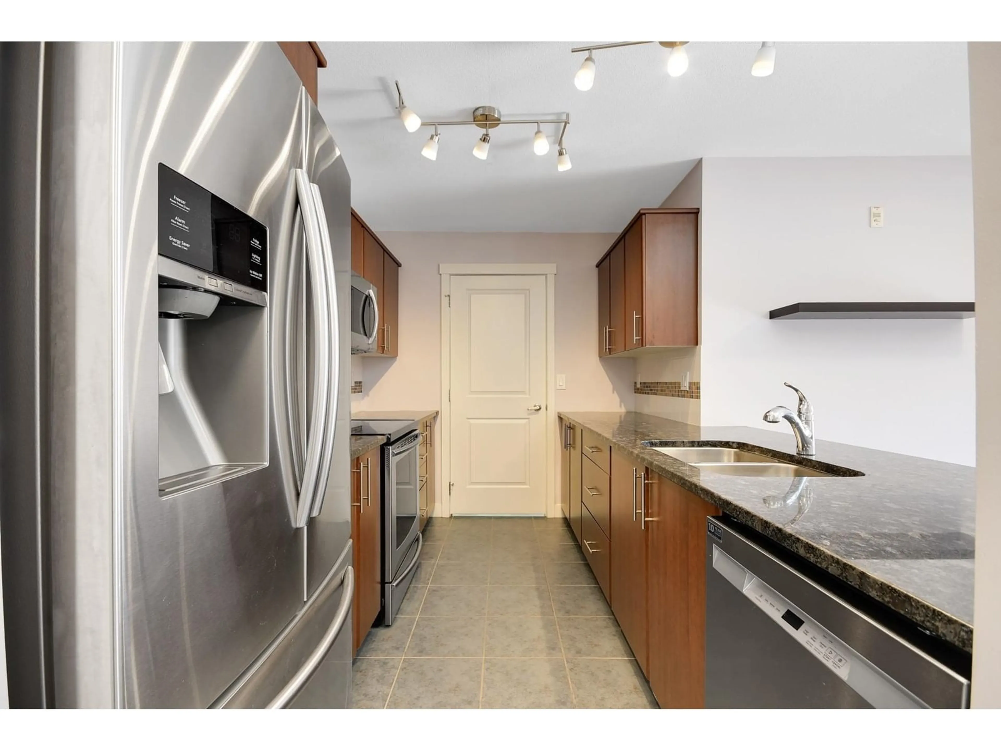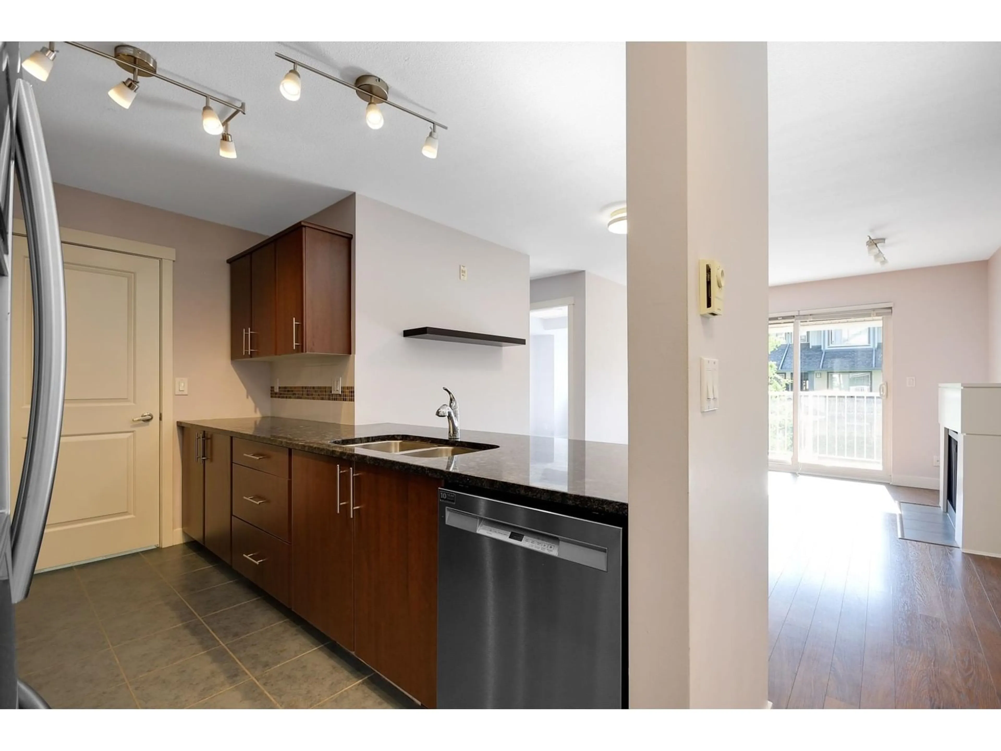206 19320 65 AVENUE, Surrey, British Columbia V4N0A3
Contact us about this property
Highlights
Estimated ValueThis is the price Wahi expects this property to sell for.
The calculation is powered by our Instant Home Value Estimate, which uses current market and property price trends to estimate your home’s value with a 90% accuracy rate.Not available
Price/Sqft$663/sqft
Est. Mortgage$2,478/mo
Maintenance fees$447/mo
Tax Amount ()-
Days On Market6 days
Description
Located in Esprit in popular Clayton~ this thoughtfully laid out home offers 870 sq ft, with 2 bathrms & 2 bdrms, located on opposite sides for privacy. The kitchen includes lots of cabinetry, S/S appliances inc a new sink, microwave, dishwasher, & leads to the laundry rm, complete w/ storage! Head to the living rm for tv time & step out for a morning coffee to the large, covered deck facing green space that includes a retractable shade. Primary bdrm boasts a 4 pc ensuite that leads to the large walk in closet. The 2nd bdrm is well sized & there is another 4 pc main bth. New blinds, newer carpets in bdrms. The 2 side by side parking & 1 storage complete the pkg! Fabulous well managed complex w/ great amenities inc guest suite, club house & more! This location is close to all amenities! (id:39198)
Property Details
Interior
Features
Exterior
Features
Parking
Garage spaces 2
Garage type -
Other parking spaces 0
Total parking spaces 2
Condo Details
Amenities
Exercise Centre, Guest Suite, Laundry - In Suite, Storage - Locker
Inclusions

