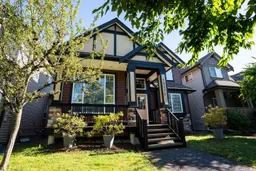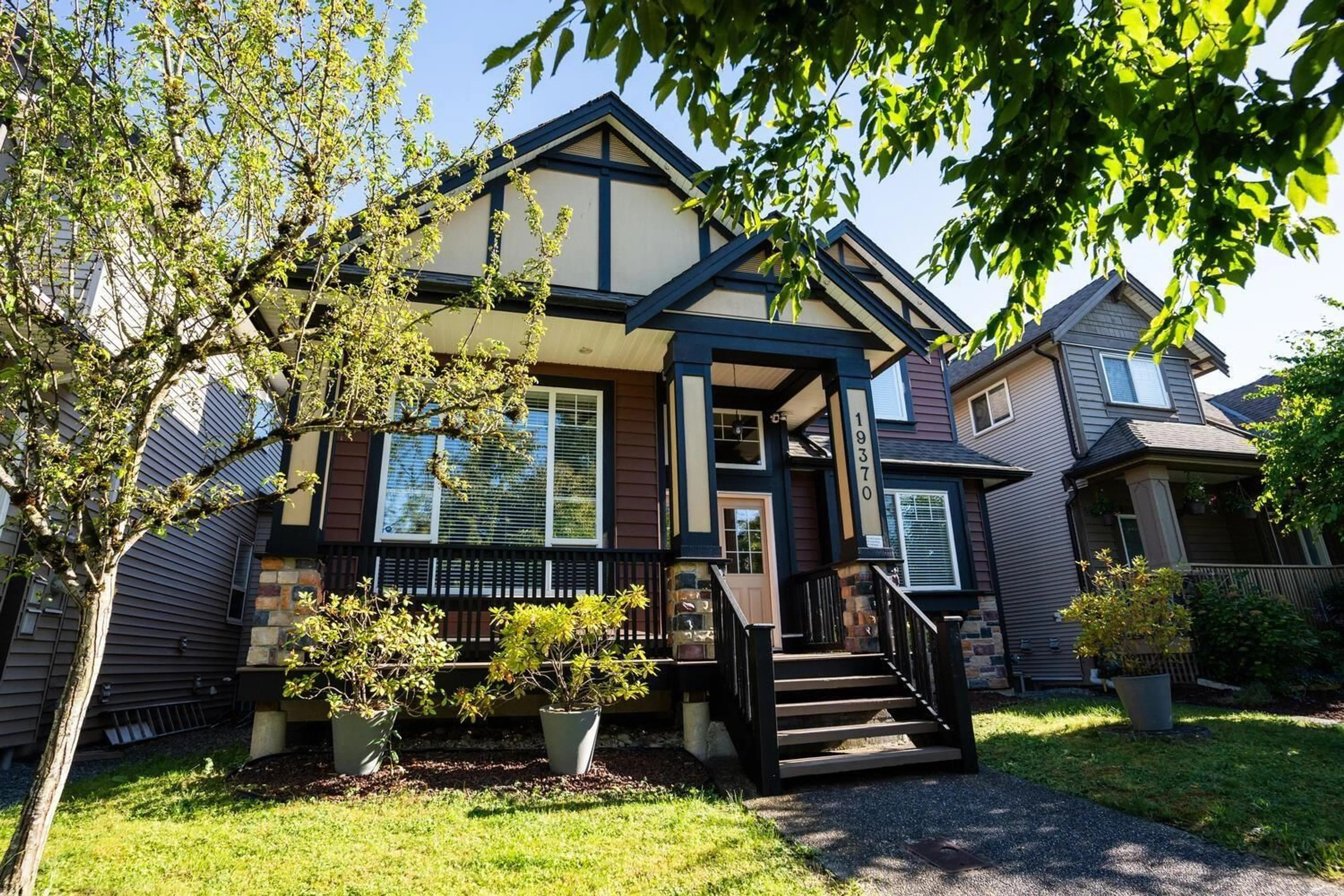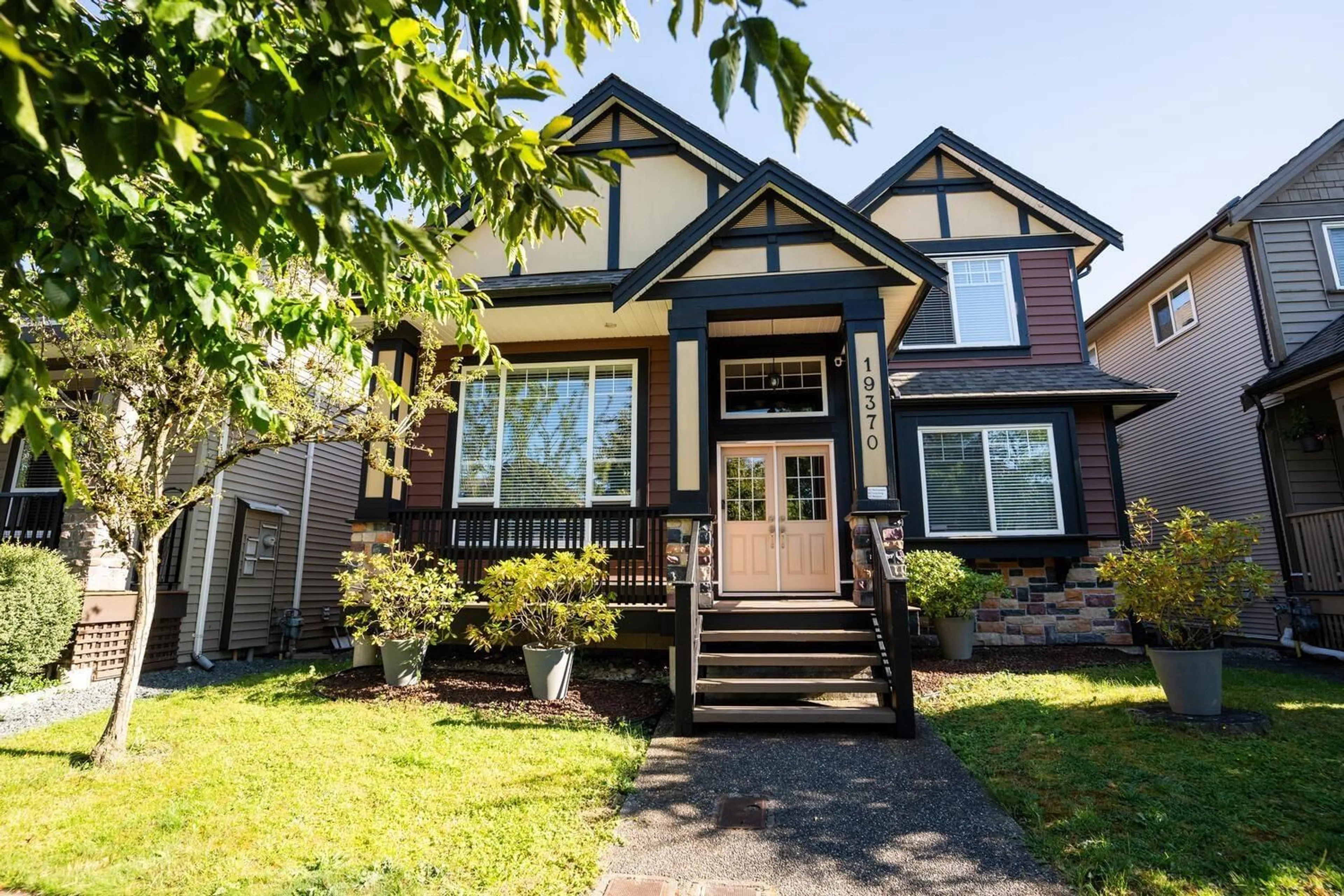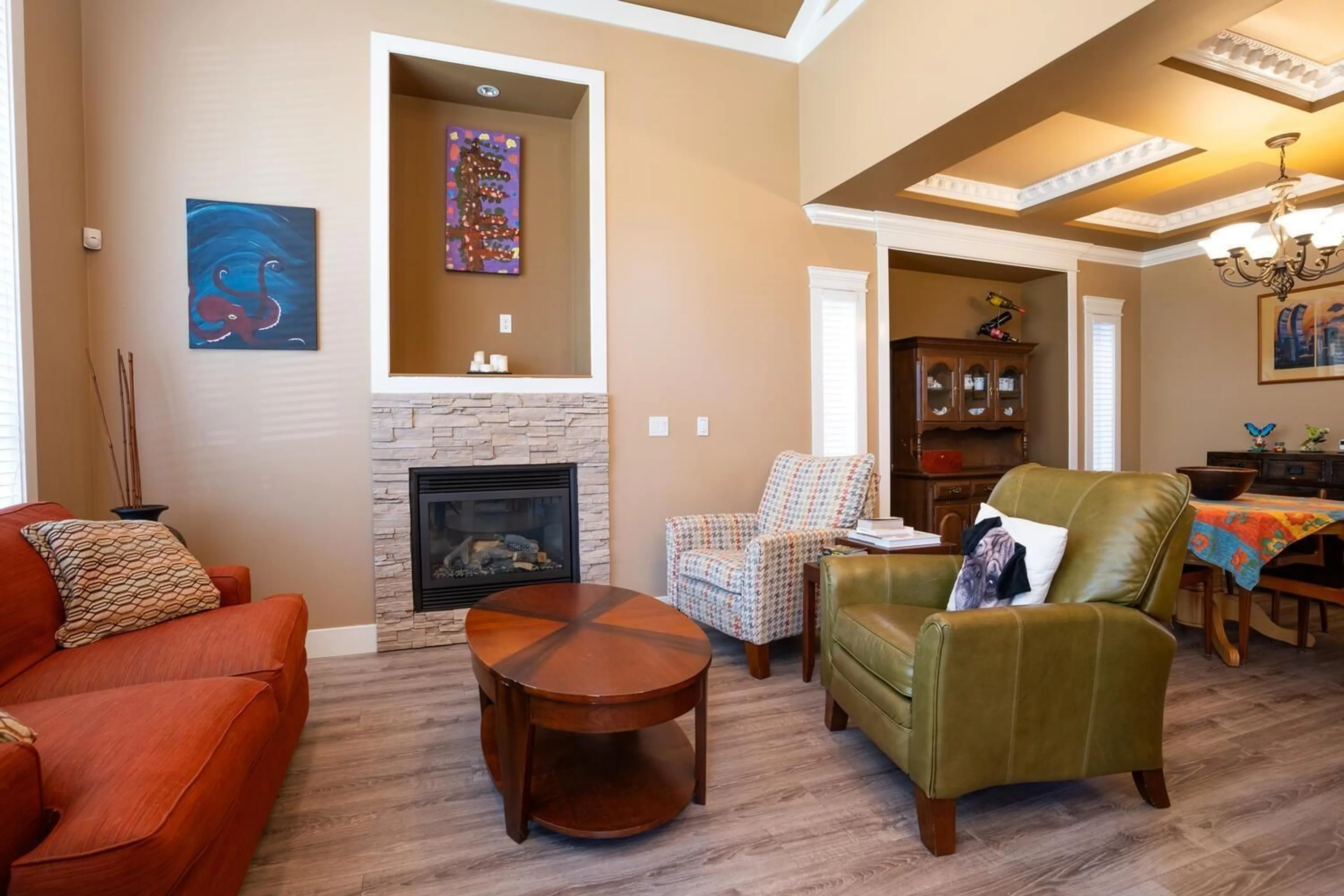19370 73A AVENUE, Surrey, British Columbia V4N5Y1
Contact us about this property
Highlights
Estimated ValueThis is the price Wahi expects this property to sell for.
The calculation is powered by our Instant Home Value Estimate, which uses current market and property price trends to estimate your home’s value with a 90% accuracy rate.Not available
Price/Sqft$456/sqft
Days On Market20 days
Est. Mortgage$6,352/mth
Tax Amount ()-
Description
This is the perfect home for a growing family! With 6 bedrooms and 4 bathrooms over 3 floors, there is room for everyone. Formal living/dining room with soaring ceilings, family room off the kitchen, separate den/office, and a HUGE media/games room downstairs! With its own access, easily convert the lower level to a 2-bedroom suite and bring in extra income! Stay cool on hot summer days with your A/C! Lighted stairs for nighttime trips to the kitchen. Double-car garage with lane access. Walking distance to Shannon Park, Clayton Heights Secondary, Maddaugh Elementary and transit. This well-maintained home is move-in ready and has everything you need! Book your viewing today! (id:39198)
Property Details
Interior
Features
Exterior
Features
Parking
Garage spaces 3
Garage type Garage
Other parking spaces 0
Total parking spaces 3
Property History
 29
29


