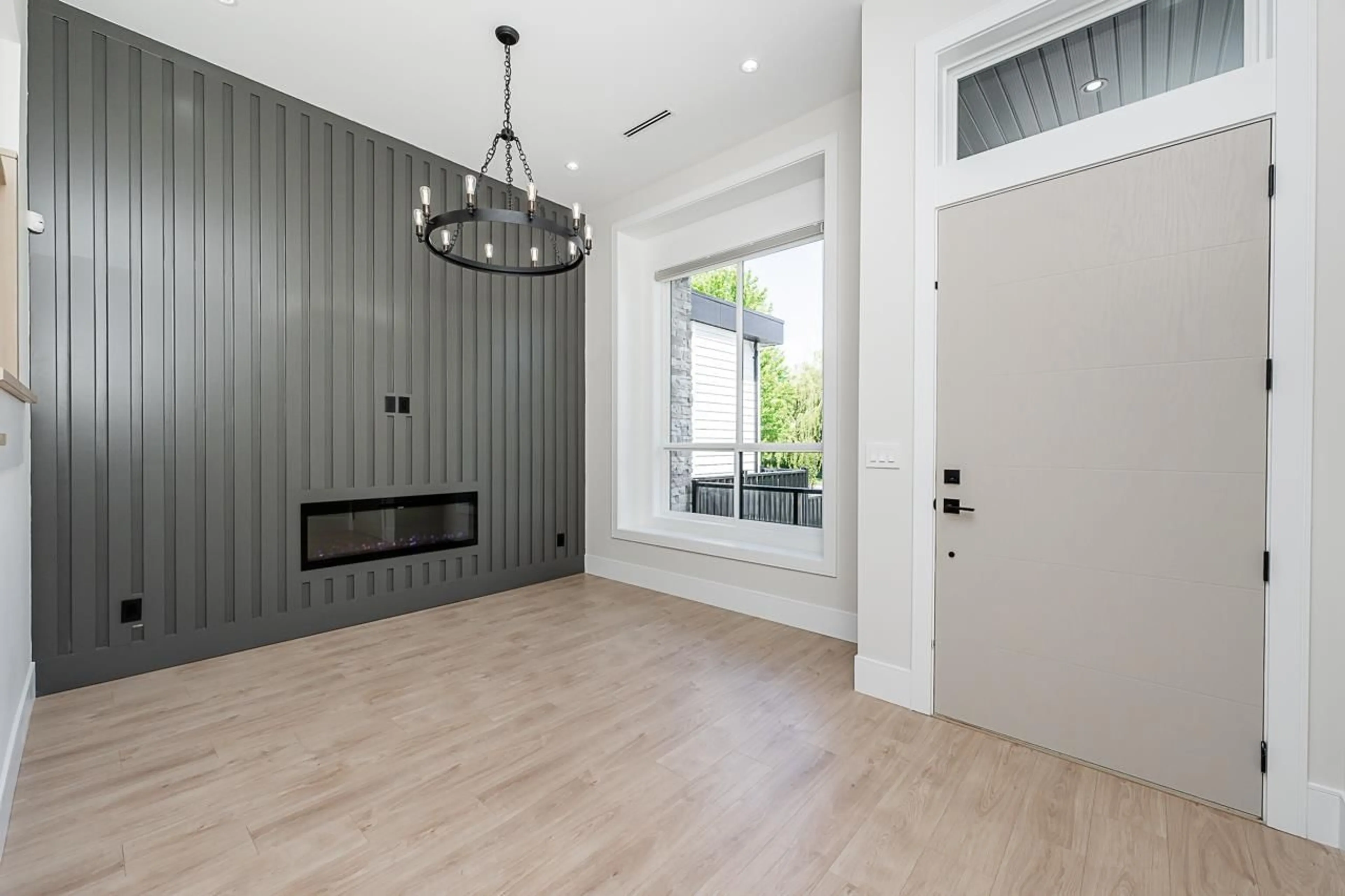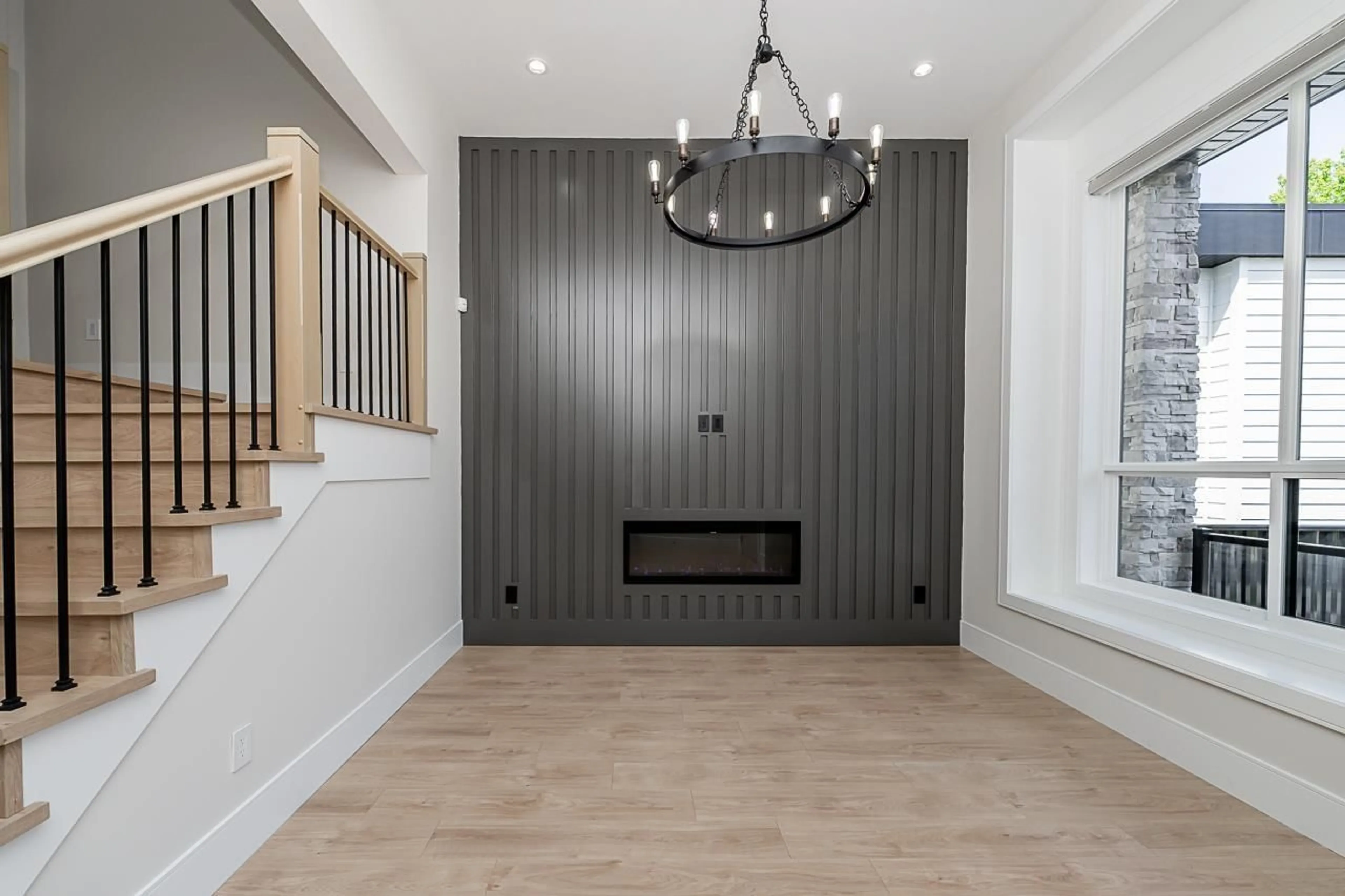19366 71 AVENUE, Surrey, British Columbia V4N1N2
Contact us about this property
Highlights
Estimated ValueThis is the price Wahi expects this property to sell for.
The calculation is powered by our Instant Home Value Estimate, which uses current market and property price trends to estimate your home’s value with a 90% accuracy rate.Not available
Price/Sqft$503/sqft
Est. Mortgage$9,448/mo
Tax Amount ()-
Days On Market160 days
Description
Introducing a stunning, custom-built residence, boasting 8 bedrooms and 6.5 baths, exuding elegance with its sophisticated design and premium finishes. Step into a luminous great layout accentuated by a captivating feature wall in the living area, complemented by a formal dining room. Chef's kitchen is a culinary haven, showcasing stainless steel appliances, expansive countertops, and ample cupboard/ storage space overlooking spacious f/r BONUS Wok Kitchen. Master on main with its own ensuite & another 2 piece bath. Upstairs, delight in the comfort of 4 bdrms, including a lavish Primary suite boasting an expansive walk-in closet and a designer ensuite bath. Basement boosts 2 bedroom suite & 1 bdrm nanny suite. Lots of parking 6 car garage & fully landscaped yard. 2-5-10 warranty (id:39198)
Property Details
Interior
Features
Exterior
Features
Parking
Garage spaces 6
Garage type Garage
Other parking spaces 0
Total parking spaces 6
Property History
 36
36 40
40 40
40


