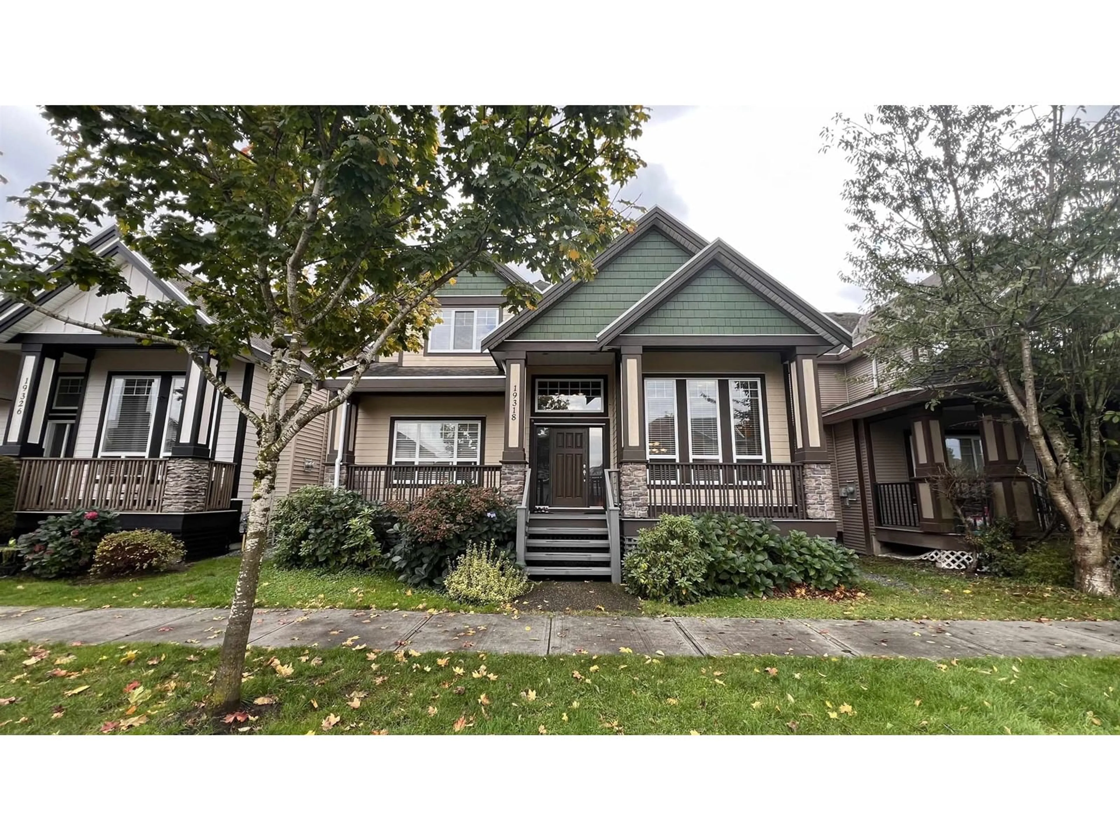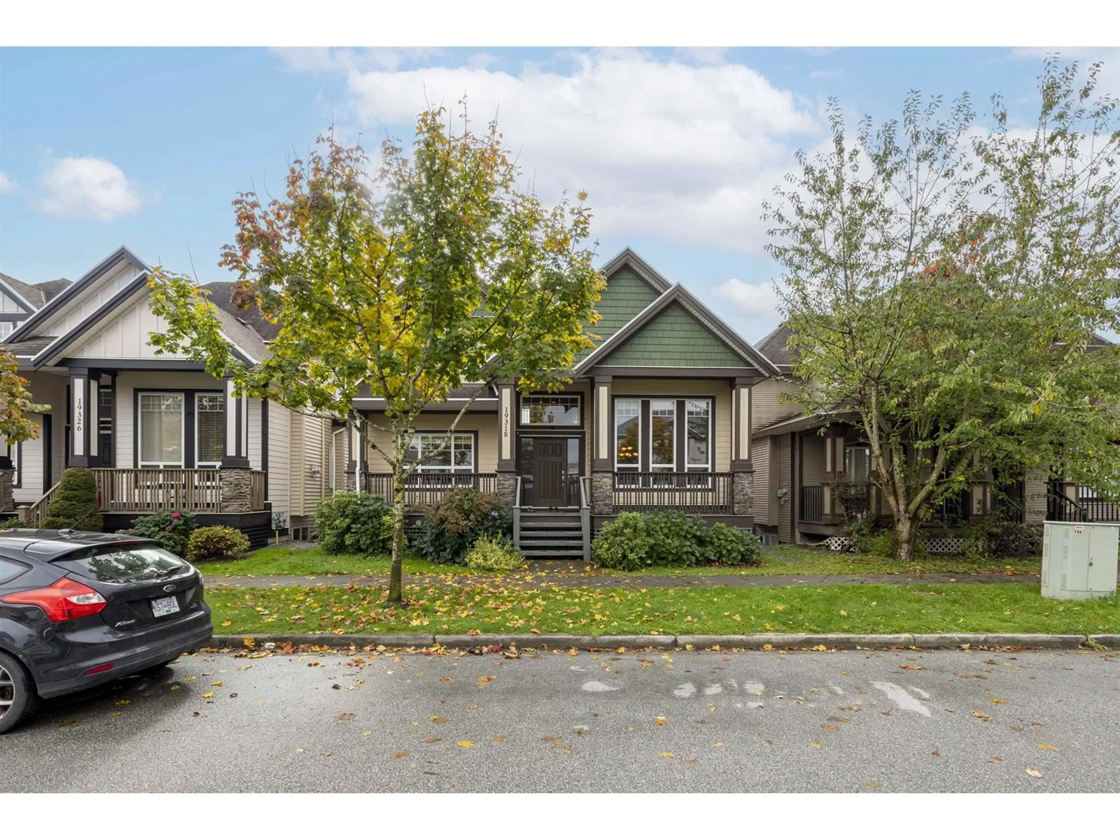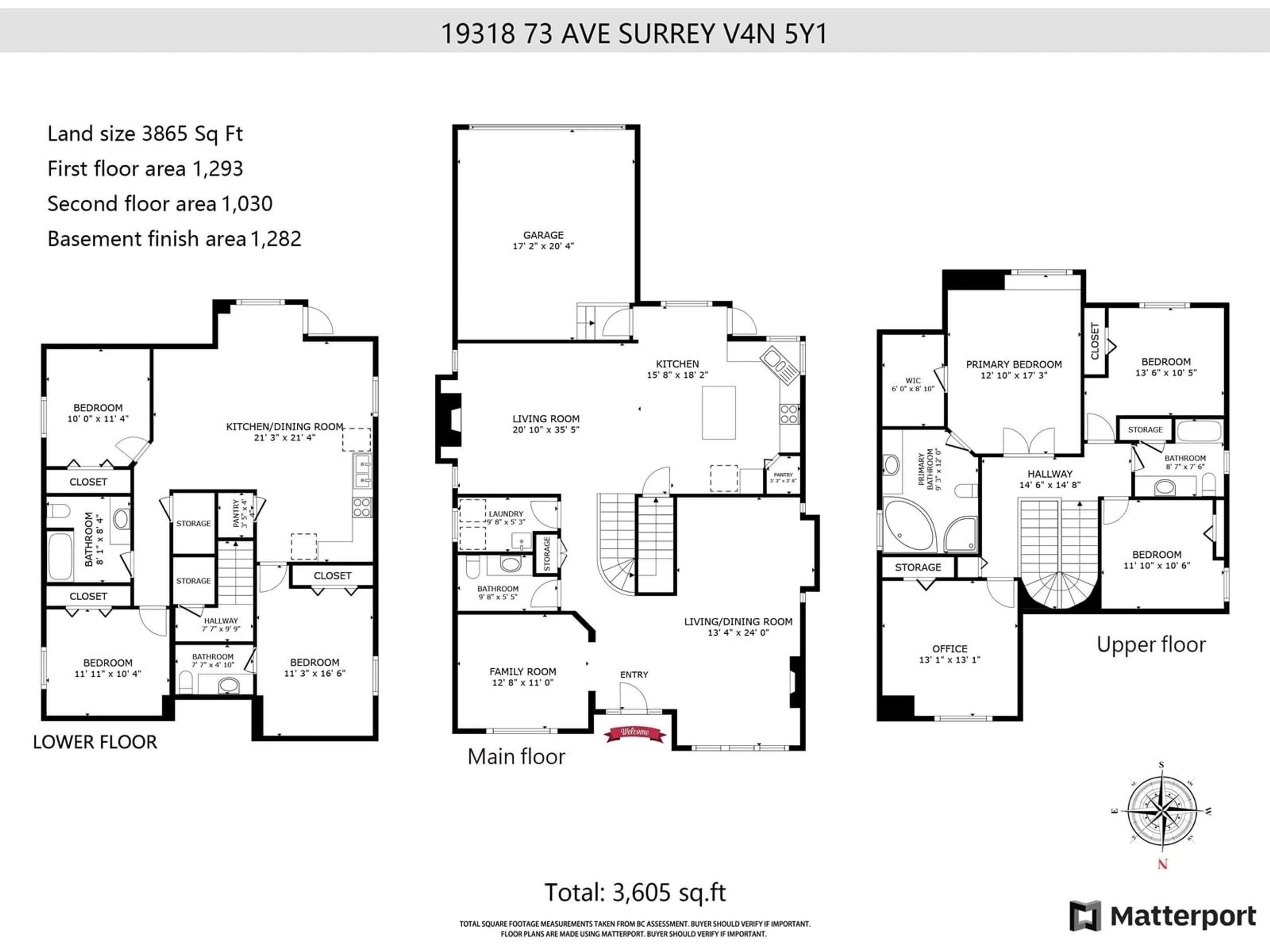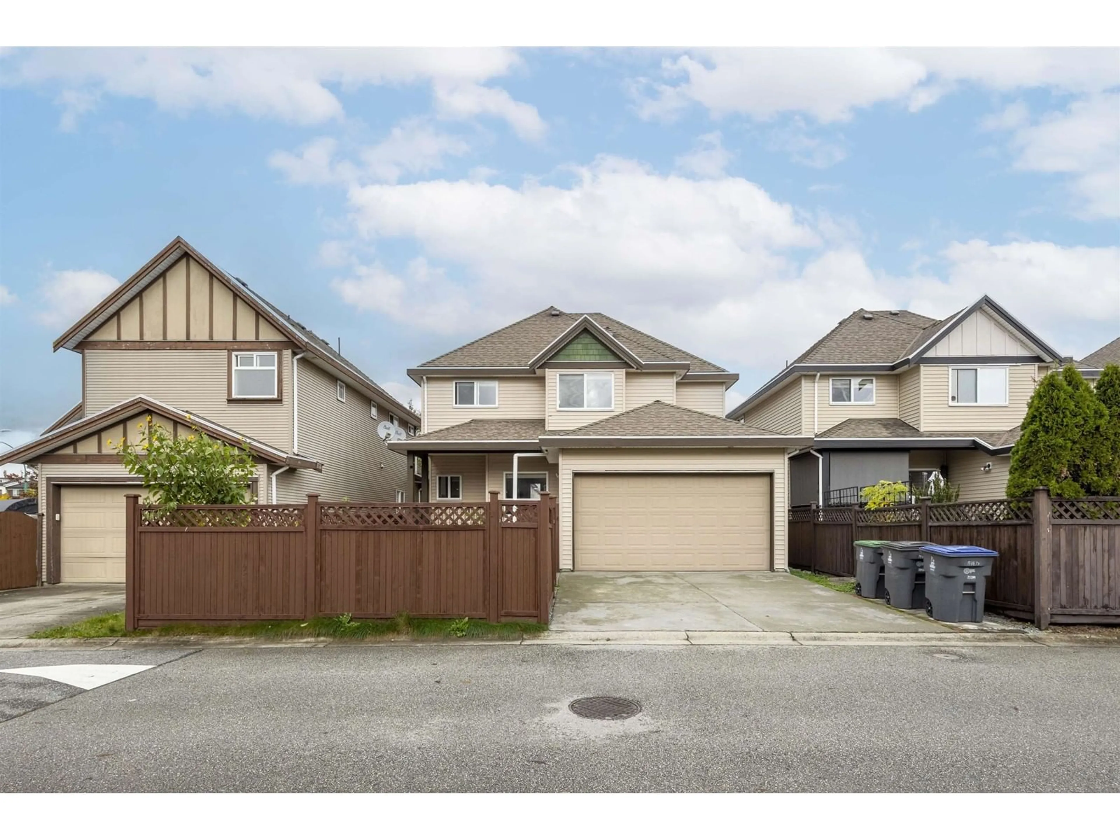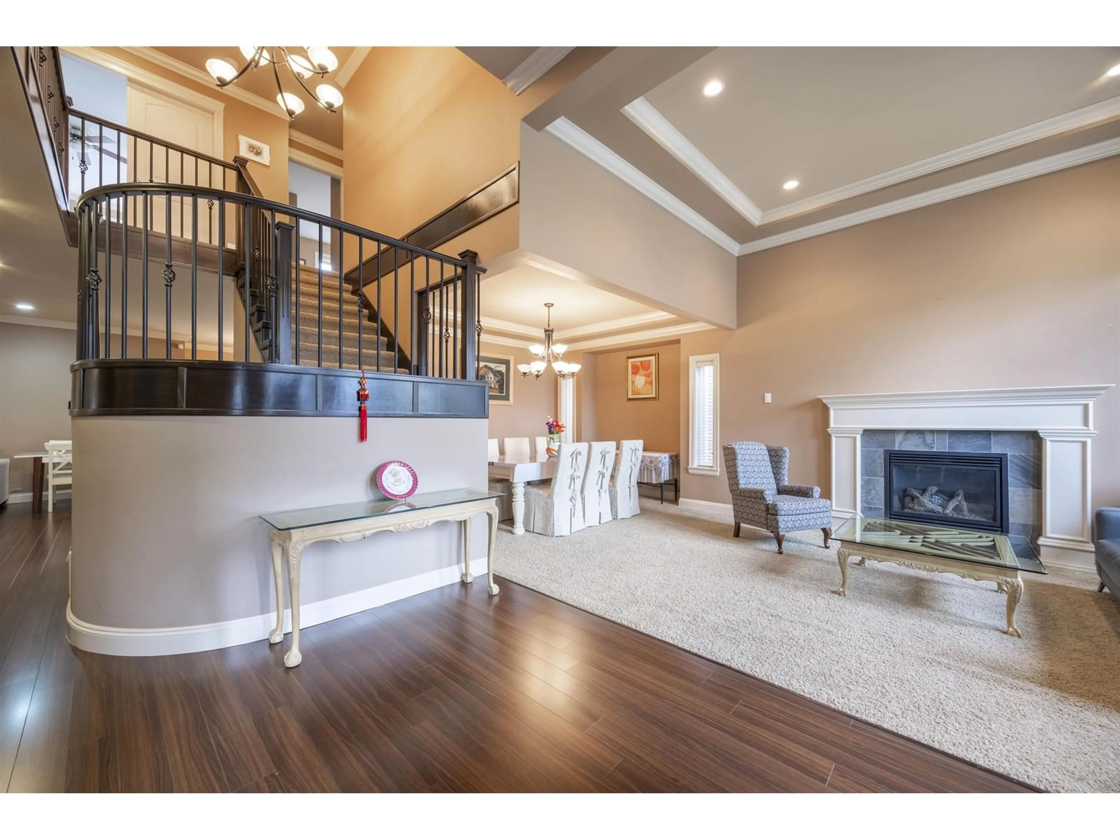19318 73 AVENUE, Surrey, British Columbia V4N5Y1
Contact us about this property
Highlights
Estimated ValueThis is the price Wahi expects this property to sell for.
The calculation is powered by our Instant Home Value Estimate, which uses current market and property price trends to estimate your home’s value with a 90% accuracy rate.Not available
Price/Sqft$462/sqft
Est. Mortgage$7,163/mo
Tax Amount ()-
Days On Market94 days
Description
"WELCOME TO CLAYTON" This spacious well maintained family home boasts over 3600 sq. ft. of living area. The home is elegantly appointed with a grand entry, formal living & dining areas, high ceilings, crown mouldings,baseboards, two gas fireplaces and a casual family room and den on the main floor. The kitchen features dark wood cabinets with complimenting granite counter tops, tile splash, stainless appliances, a pantry & island. There's 4 bedrooms upstairs, the master has a deluxe 4 piece ensuite with jetted soaker tub and walk in closet.The unauthorized 3 bedroom accommodation basement mortgage helper is self contained, has separate entry & it's own laundry. A rear laneway provides access to the garage and driveway for extra parking. There's even a covered rear deck & fenced back yard. (id:39198)
Property Details
Interior
Features
Exterior
Features
Parking
Garage spaces 4
Garage type Garage
Other parking spaces 0
Total parking spaces 4
Property History
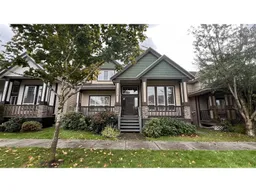 40
40
