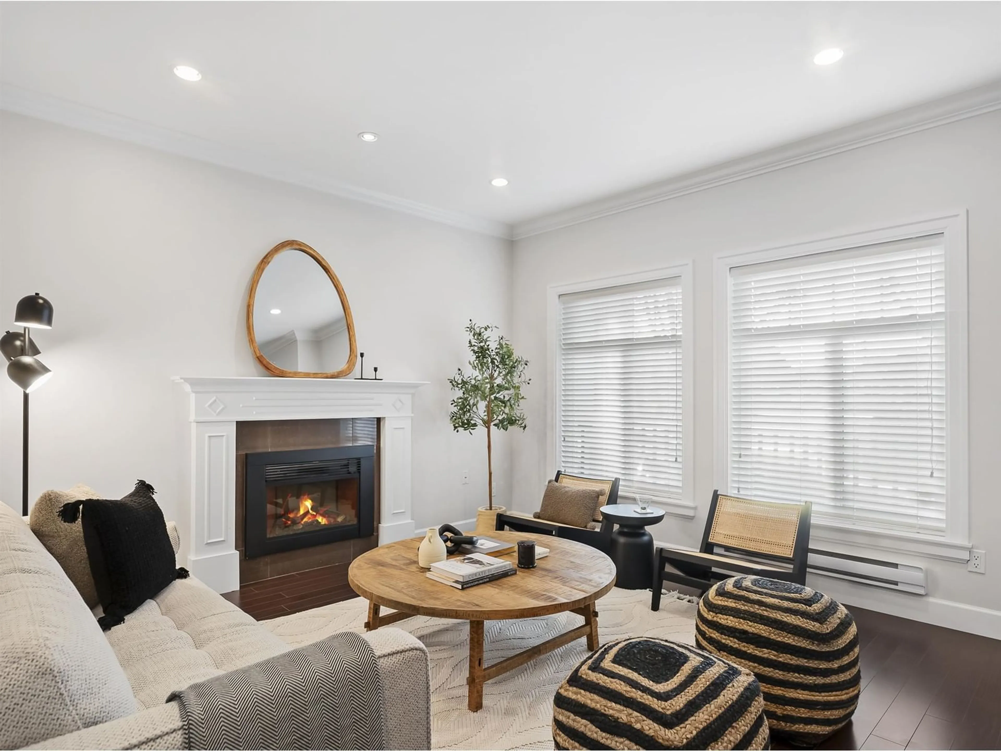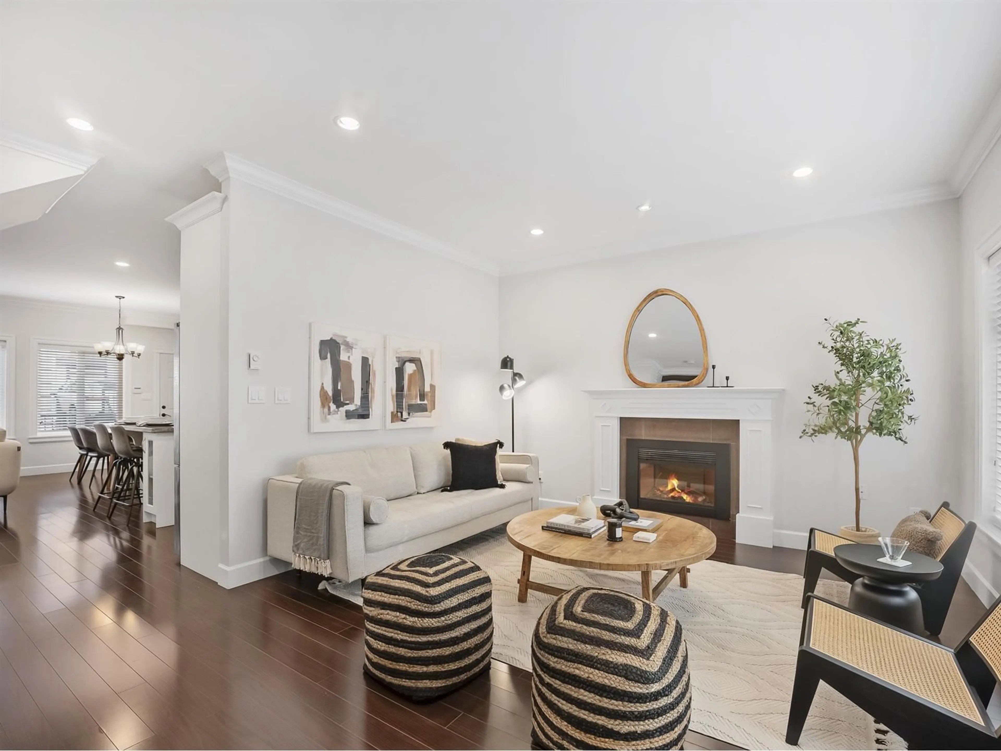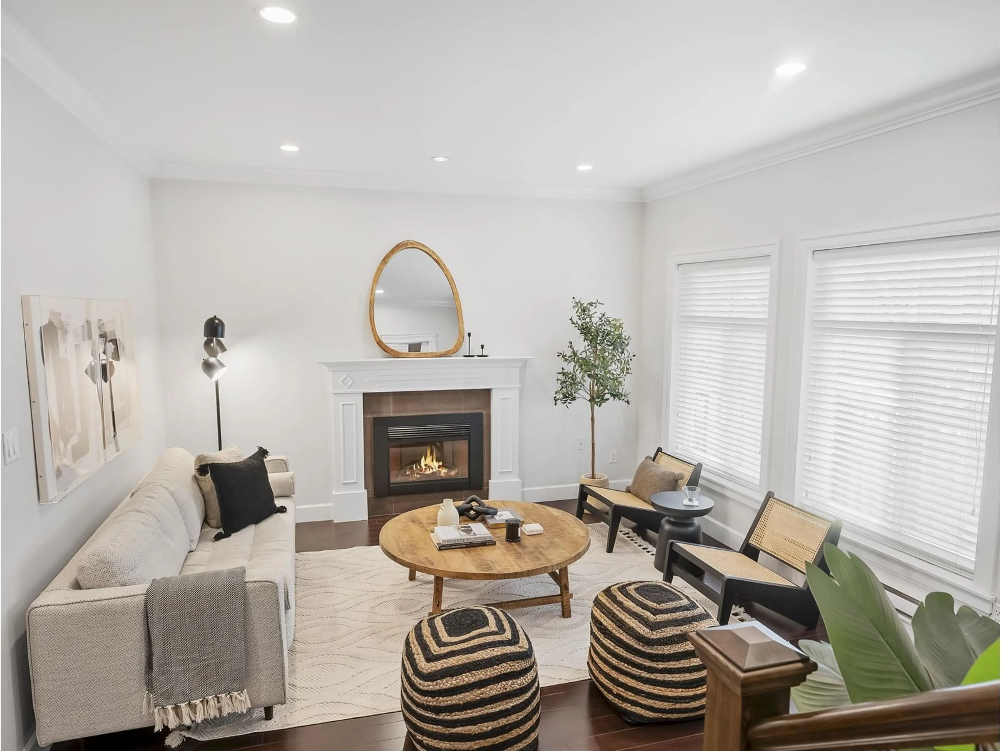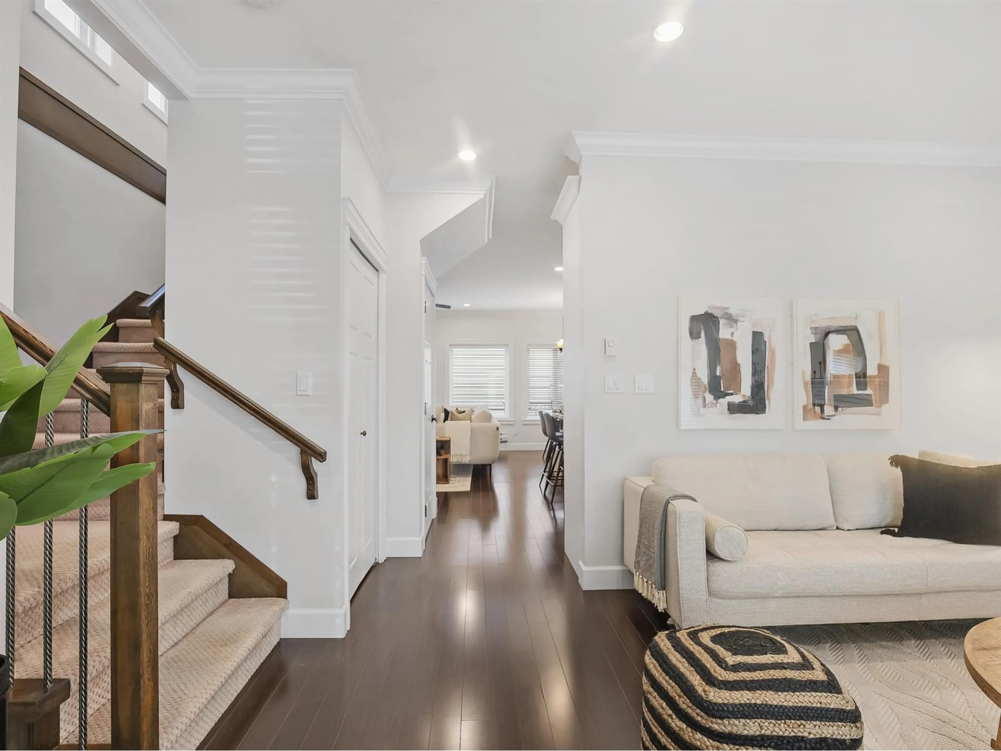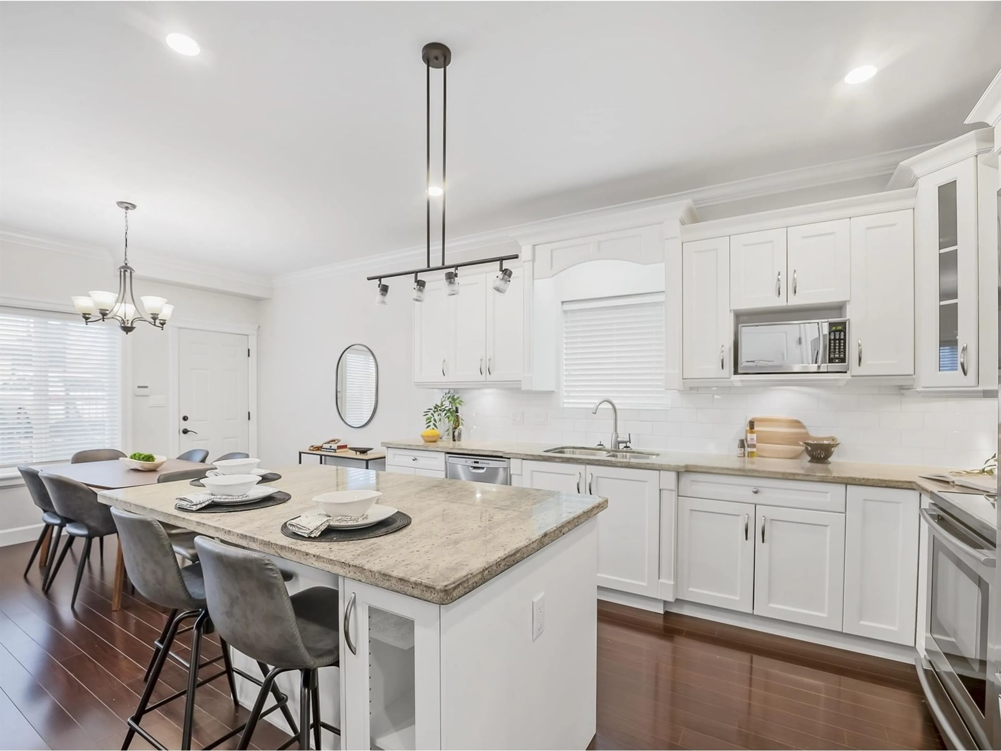19093 67A AVENUE, Surrey, British Columbia V4N6A6
Contact us about this property
Highlights
Estimated ValueThis is the price Wahi expects this property to sell for.
The calculation is powered by our Instant Home Value Estimate, which uses current market and property price trends to estimate your home’s value with a 90% accuracy rate.Not available
Price/Sqft$515/sqft
Est. Mortgage$6,292/mo
Tax Amount ()-
Days On Market11 days
Description
Must see COACH HOUSE! This well-maintained home offers 6 beds/5 bath providing excellent mortgage helpers: with a legal 1-bedroom coach house with its own laundry and vaulted ceilings, and a 2-bedroom basement suite. The main home features 3 beds/3 baths, including a master bedroom with vaulted ceilings. The bright kitchen is outfitted with granite counters, stainless steel appliances, a subway tile backsplash, and a large island, perfect for family gatherings, entertaining or morning coffees. The open concept main level includes a gas fireplace, built-in cabinetry, and dark laminate flooring. Enjoy a private backyard, ideal for relaxation or entertaining. Conveniently located near parks, schools, transit, Willowbrook Mall, and restaurants in a family-friendly neighbourhood! (id:39198)
Property Details
Interior
Features
Exterior
Features
Parking
Garage spaces 3
Garage type Garage
Other parking spaces 0
Total parking spaces 3

