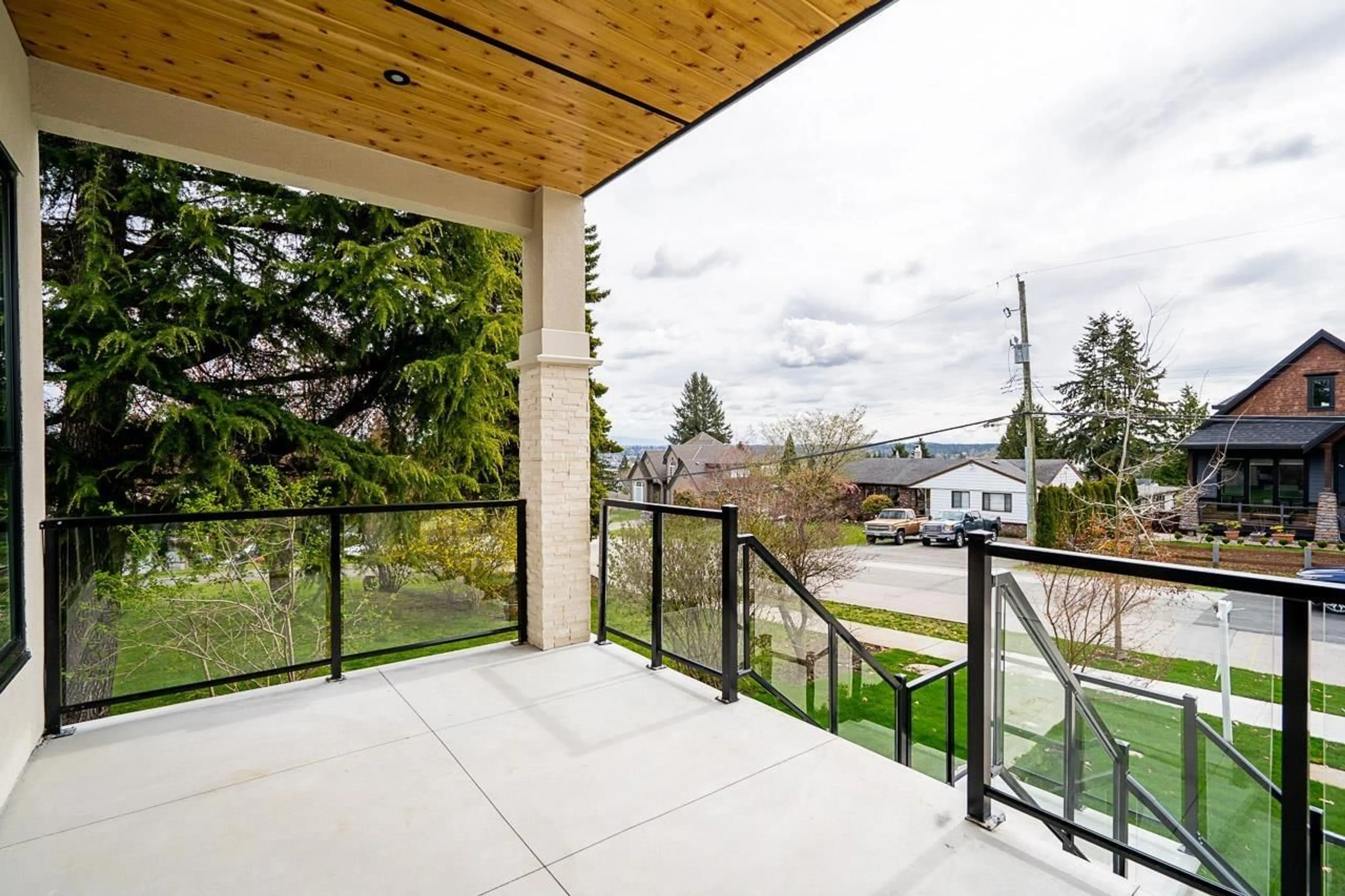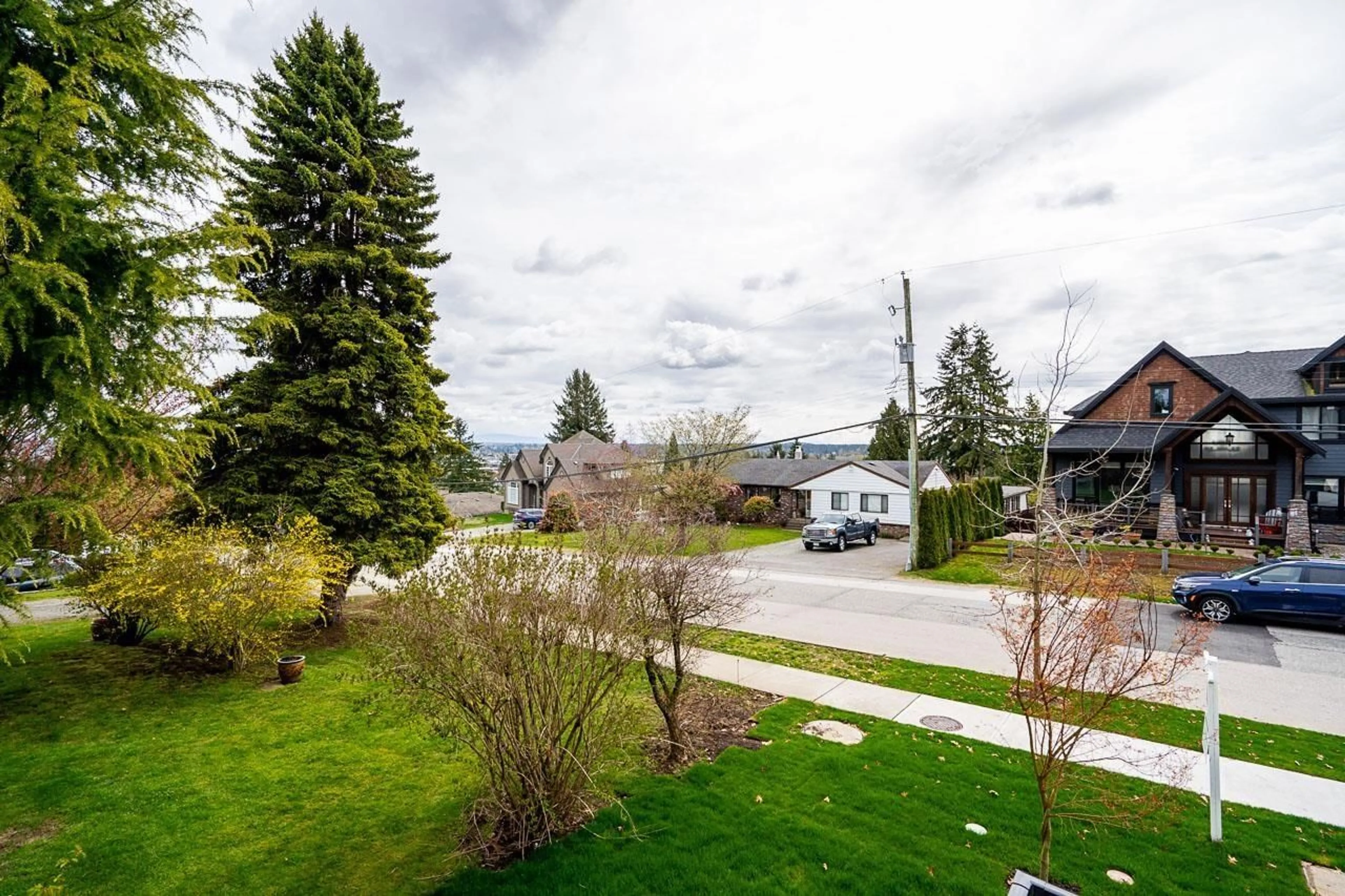19045 61A AVENUE, Surrey, British Columbia V3S8C8
Contact us about this property
Highlights
Estimated ValueThis is the price Wahi expects this property to sell for.
The calculation is powered by our Instant Home Value Estimate, which uses current market and property price trends to estimate your home’s value with a 90% accuracy rate.Not available
Price/Sqft$458/sqft
Days On Market77 days
Est. Mortgage$10,736/mth
Tax Amount ()-
Description
Nestled in the heart of Cloverdale, this custom-built two-story with basement home represents the pinnacle of family living. This residence exudes charm and sophistication on a sprawling 6700 SF+ lot, boasting a north-facing backyard. Step inside to discover a seamless open-concept design on the main floor, featuring a formal living room, and an inviting great room anchored by a magnificent floor-to-ceiling fireplace. The chef's kitchen stands ready for culinary adventures, complete with a generous island and the option for an additional WOK kitchen. Upstairs, indulge in the luxurious primary suite with its spa-like ensuite, complemented by three additional spacious bedrooms. Walking distance to East View Park. School catchments: Latimer Road Elementary & Clayton Heights Secondary (id:39198)
Property Details
Interior
Features
Exterior
Features
Parking
Garage spaces 4
Garage type Garage
Other parking spaces 0
Total parking spaces 4
Property History
 40
40


