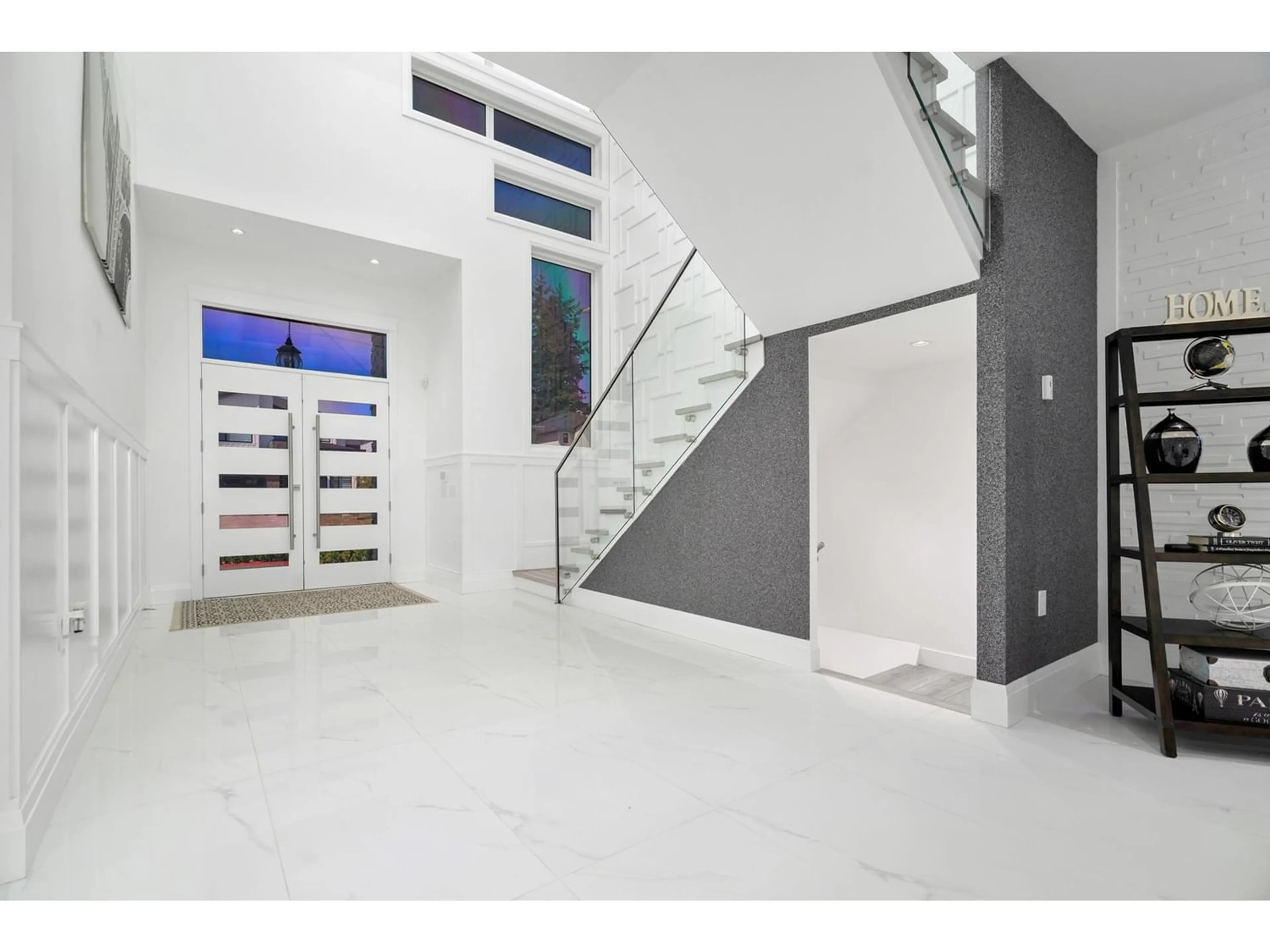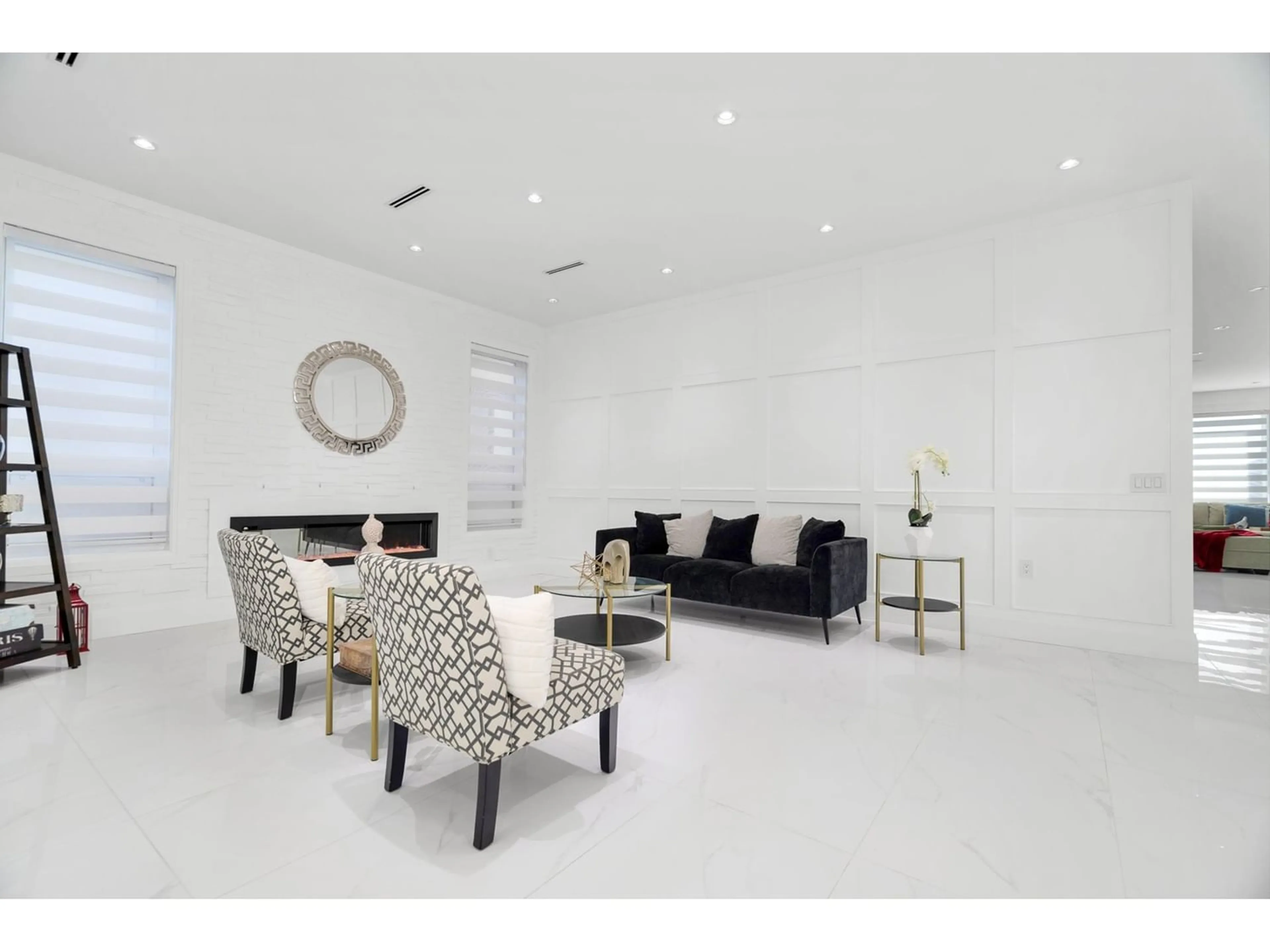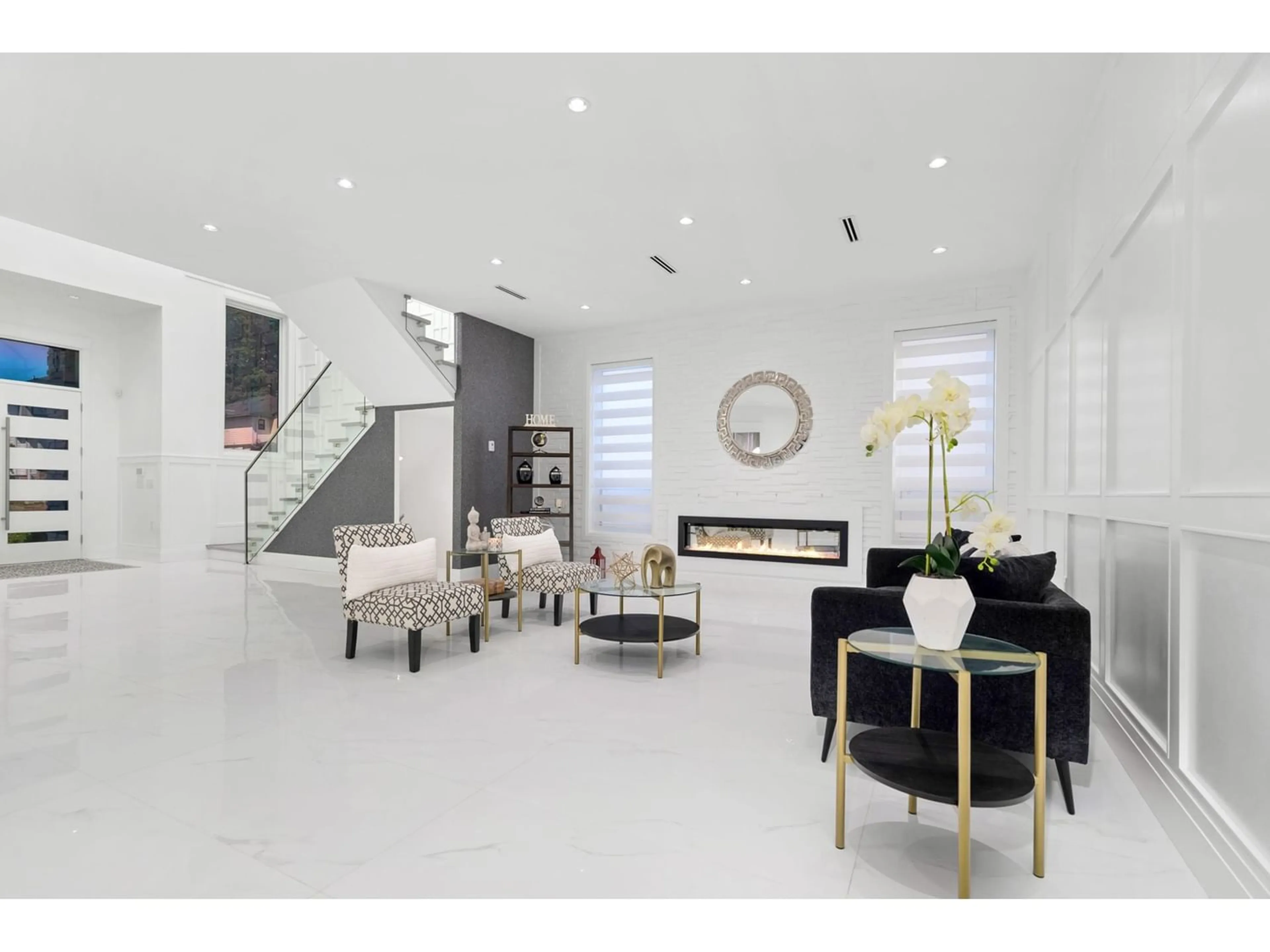18618 57 AVENUE, Surrey, British Columbia V3S7N2
Contact us about this property
Highlights
Estimated ValueThis is the price Wahi expects this property to sell for.
The calculation is powered by our Instant Home Value Estimate, which uses current market and property price trends to estimate your home’s value with a 90% accuracy rate.Not available
Price/Sqft$425/sqft
Est. Mortgage$11,505/mo
Tax Amount ()-
Days On Market273 days
Description
Step into luxury living with this stunning 10-BEDROOM HOME spanning 6300sqft across three levels on a generous 7481 sqft lot! From radiant floor heating to high-end appliances, this custom-built masterpiece offers comfort and convenience at every turn. The home includes a BEDROOM on the MAIN FLOOR with a full bathroom, a sprawling THEATRE ROOM & BAR, and 2+2 BASEMENT SUITES for GREAT RENTAL INCOME. Upstairs, discover 5 bedrooms and a spacious sitting area/loft. With impeccable finishes, a tiled balcony for outdoor entertaining, and a layout designed for your family's dream lifestyle, this residence is a rare gem that checks all the boxes. ALL SCHOOL LEVELS WITHIN WALKING DISTANCE. Come and see it today! OPEN HOUSE SAT/SUNDAY APRIL 27-28, 2-4PM (id:39198)
Property Details
Interior
Features
Exterior
Parking
Garage spaces 2
Garage type -
Other parking spaces 0
Total parking spaces 2
Property History
 34
34







