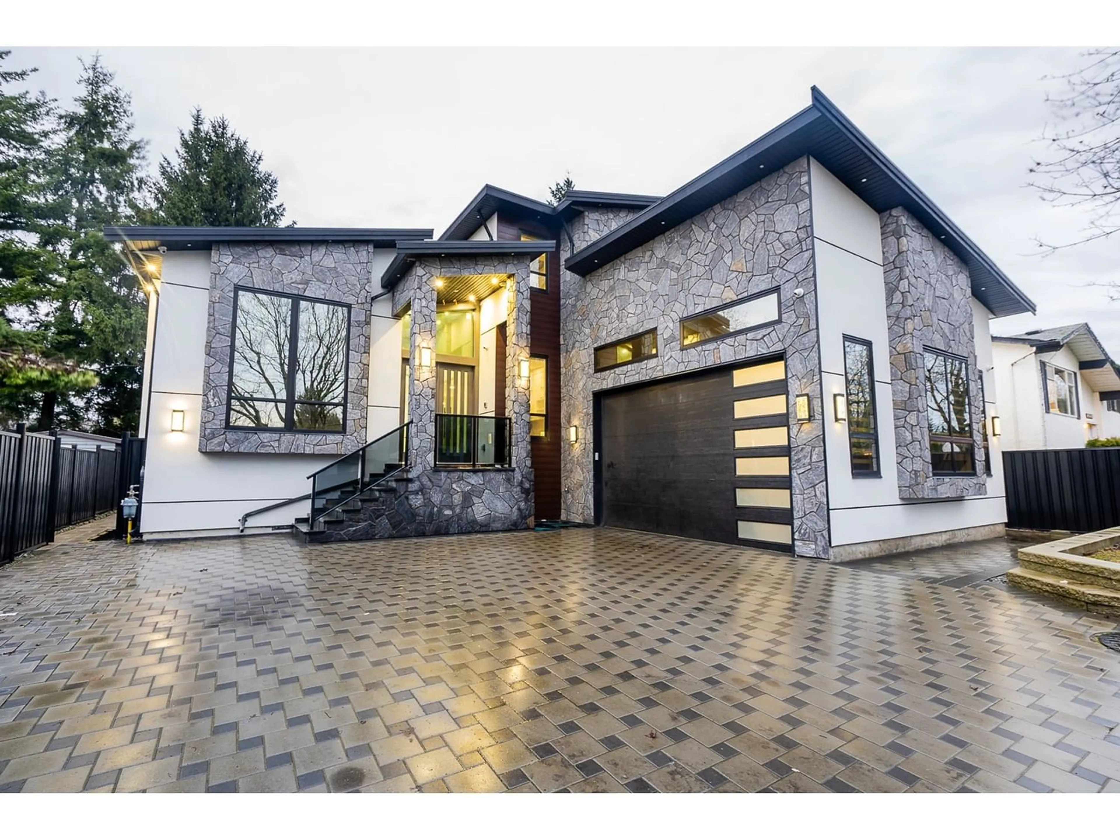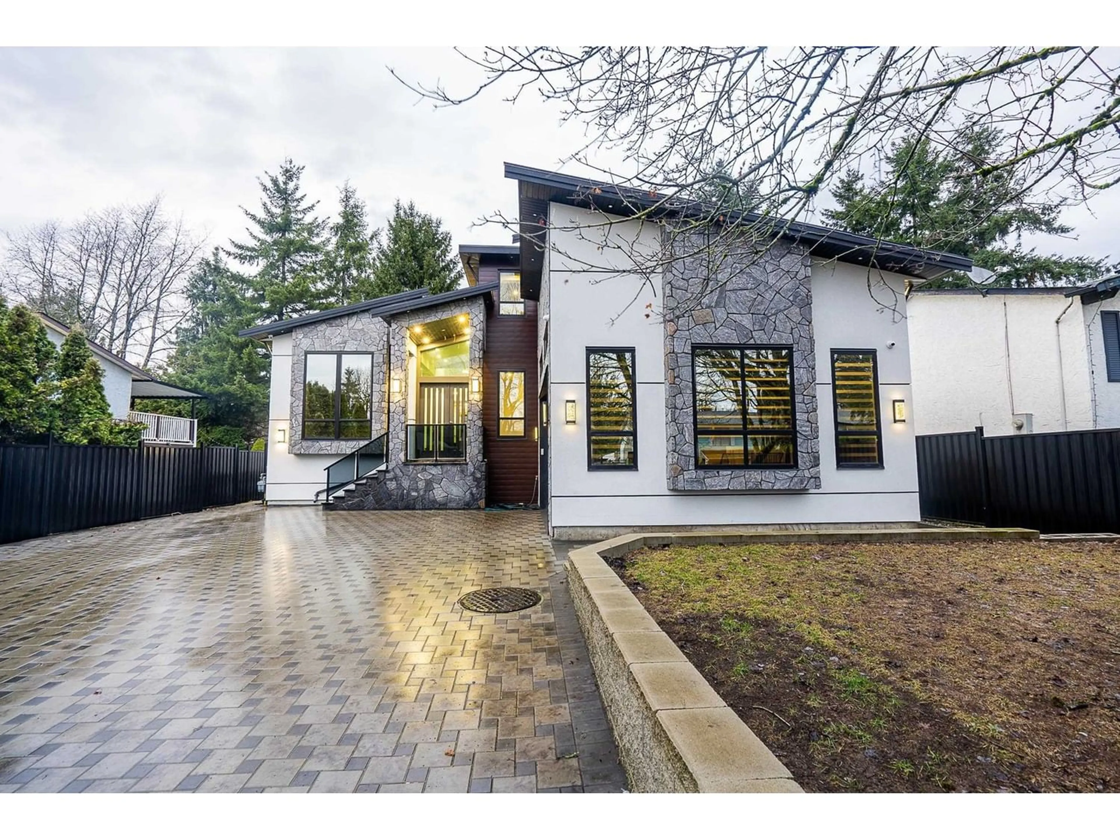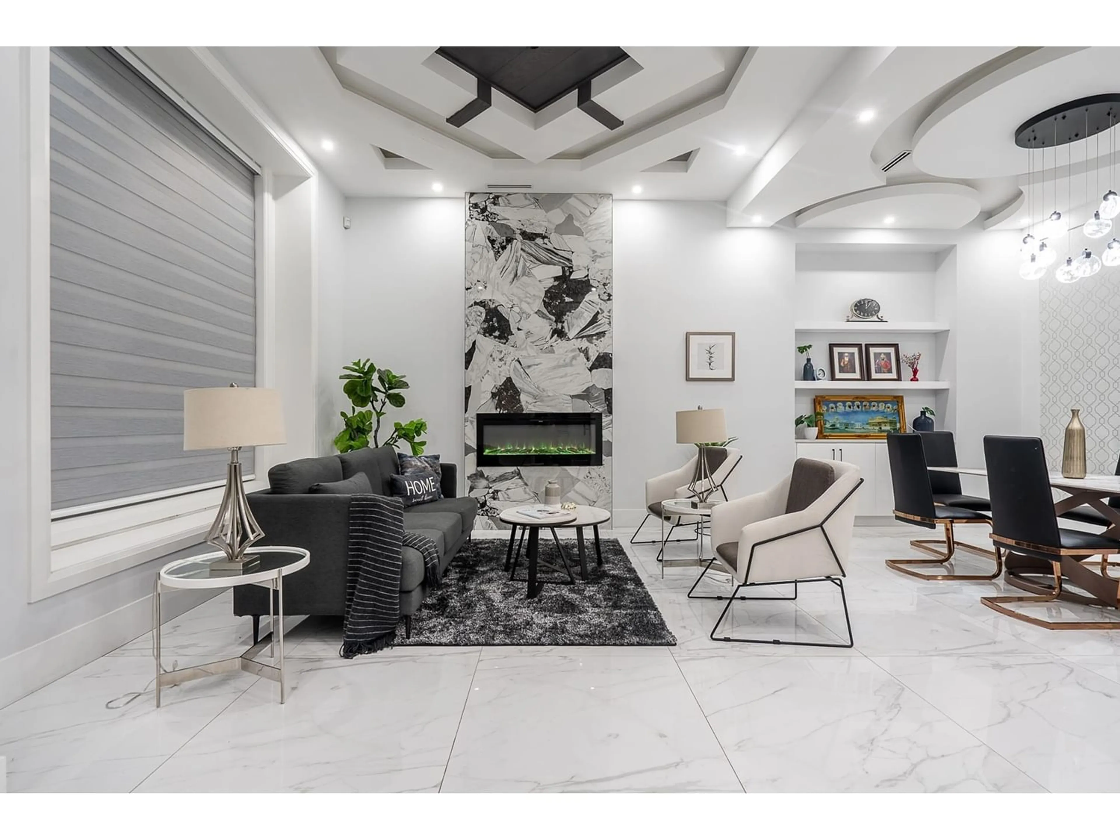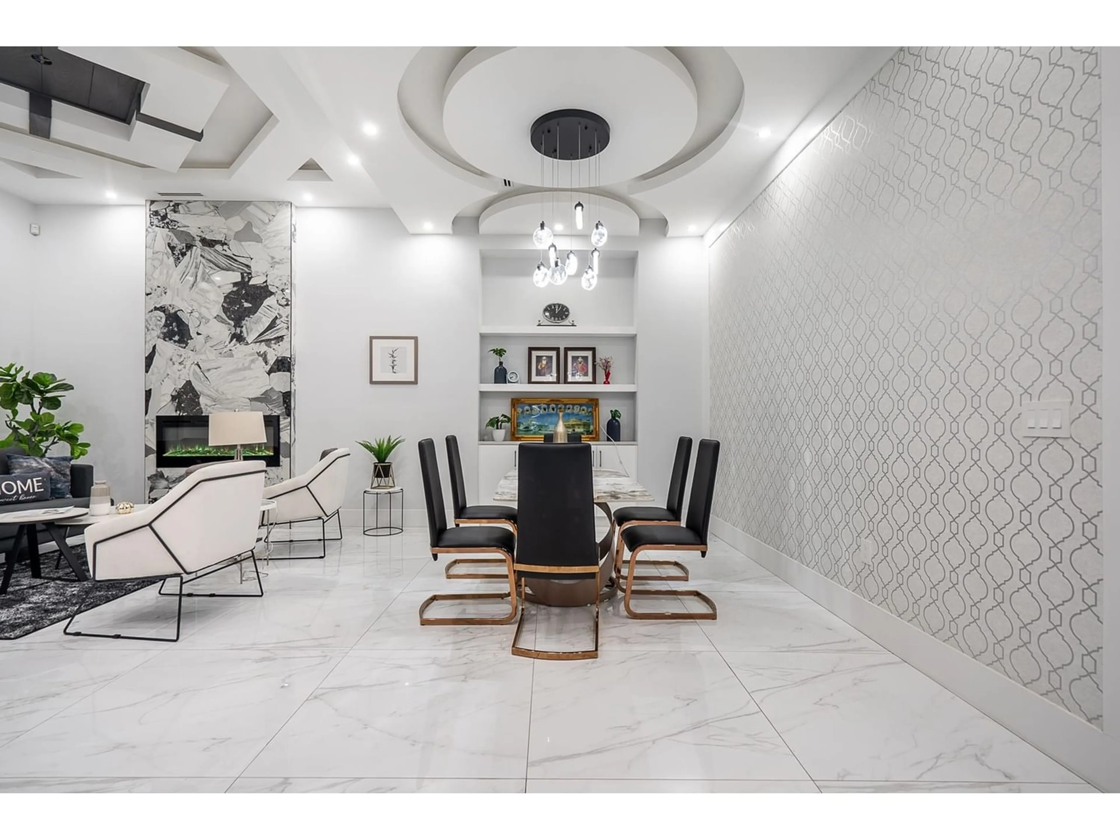18339 63 AVENUE, Surrey, British Columbia V3S8B1
Contact us about this property
Highlights
Estimated ValueThis is the price Wahi expects this property to sell for.
The calculation is powered by our Instant Home Value Estimate, which uses current market and property price trends to estimate your home’s value with a 90% accuracy rate.Not available
Price/Sqft$461/sqft
Est. Mortgage$11,162/mo
Tax Amount ()-
Days On Market347 days
Description
Welcome to this stunning 2023-built home, with over 5,600 sqft of luxurious living space. Designed with an open concept, it features a gourmet kitchen alongside a spice kitchen, perfect for culinary enthusiasts. With a primary bedroom conveniently located on the main floor that boasts a private ensuite and a spacious walk-in closet. Upstairs, you'll find 5 more bedrooms, perfect for a large family. The basement has a media room with a bar, ideal for entertaining. Situated on a rectangular lot in a desirable neighborhood, this property is near recreation centers, top schools, Willowbrook Shopping Center, lovely parks, and offers easy access to Highway 10. Adding to its allure, it comes with mortgage helpers! Don't miss the opportunity to make this exquisite home yours! Open house this Saturday & Sunday from 2:00-4:00pm (March 16th & 17th) (id:39198)
Property Details
Interior
Features
Exterior
Parking
Garage spaces 8
Garage type Garage
Other parking spaces 0
Total parking spaces 8
Property History
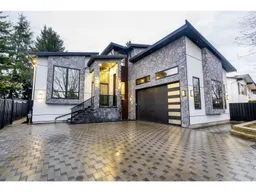 39
39
