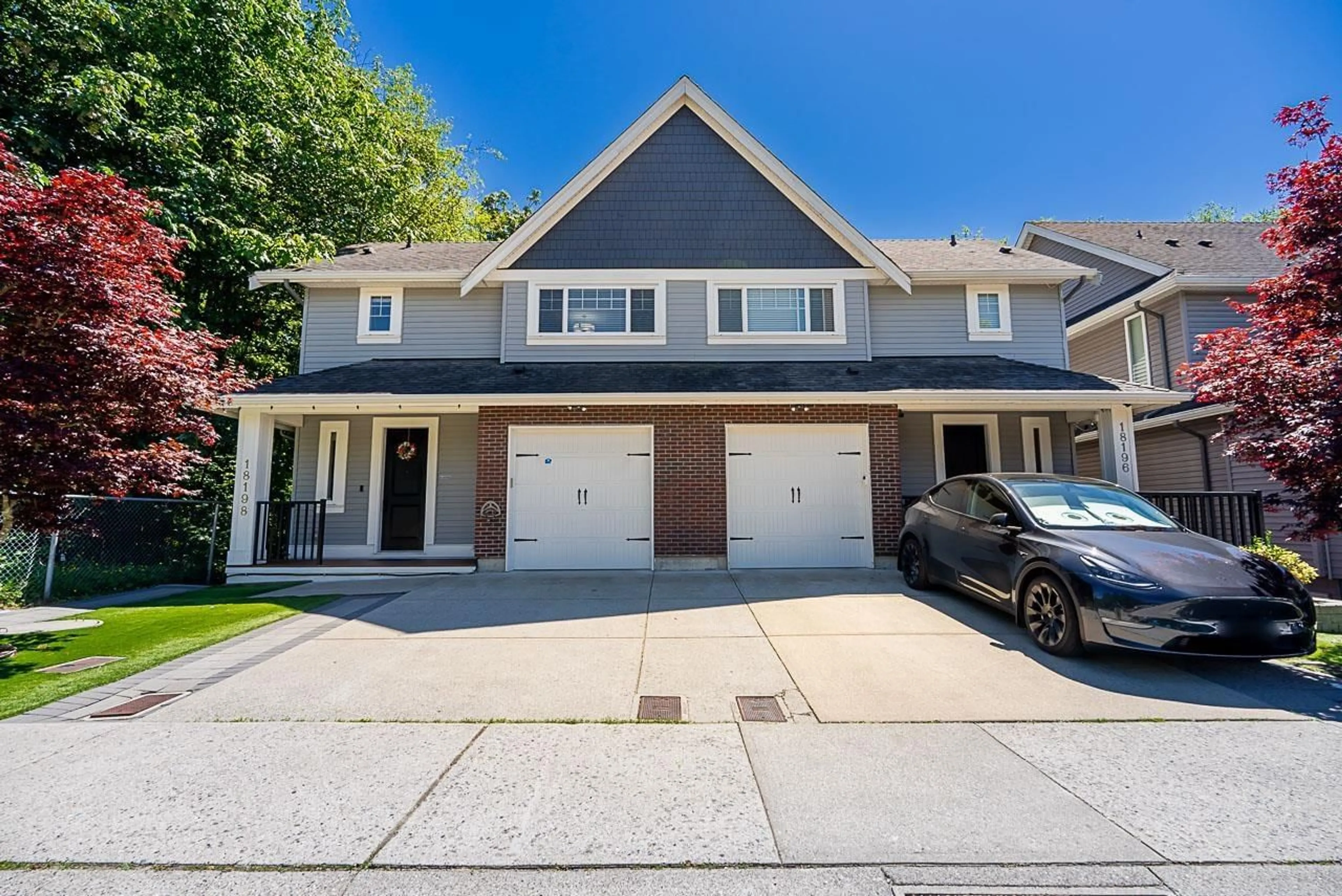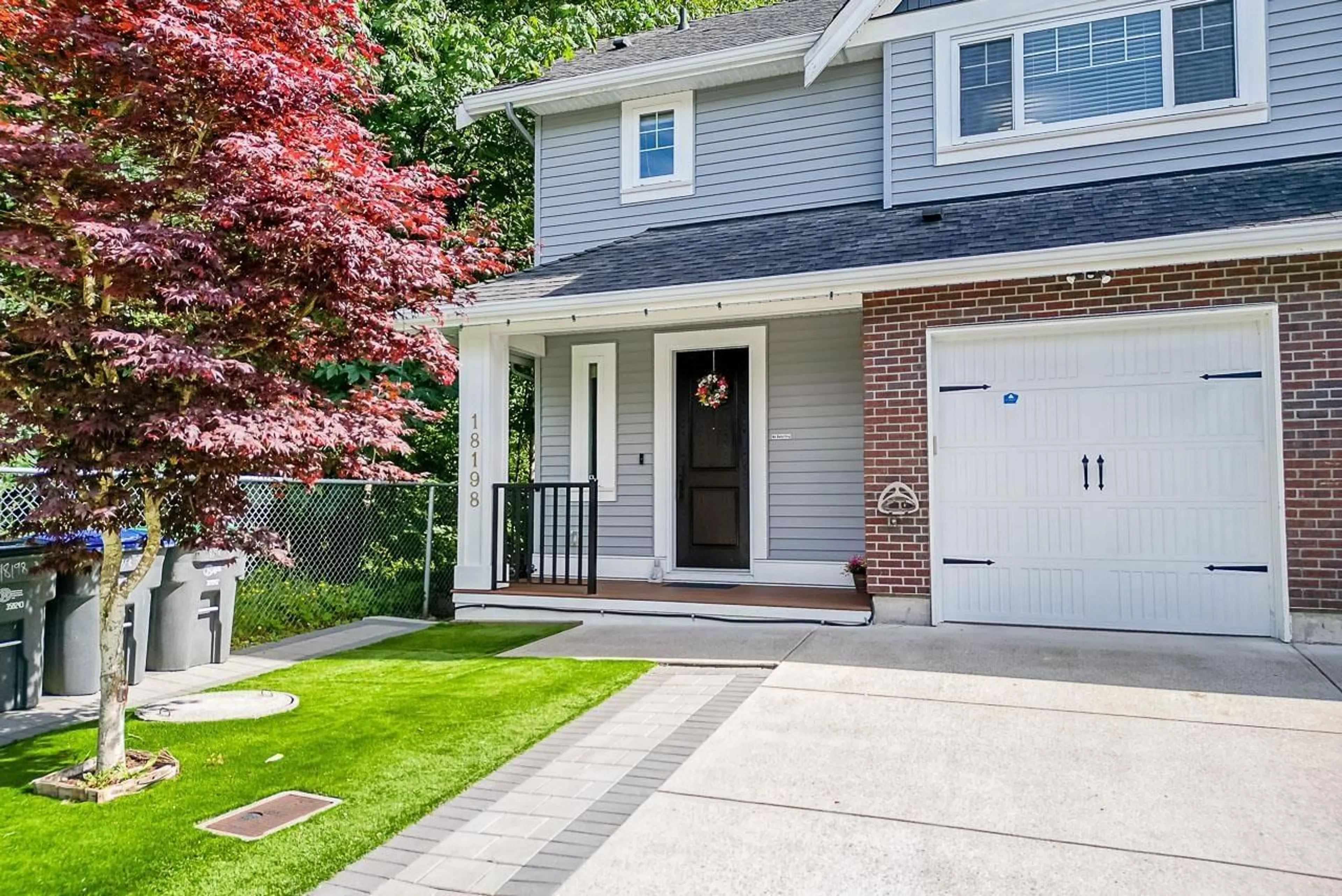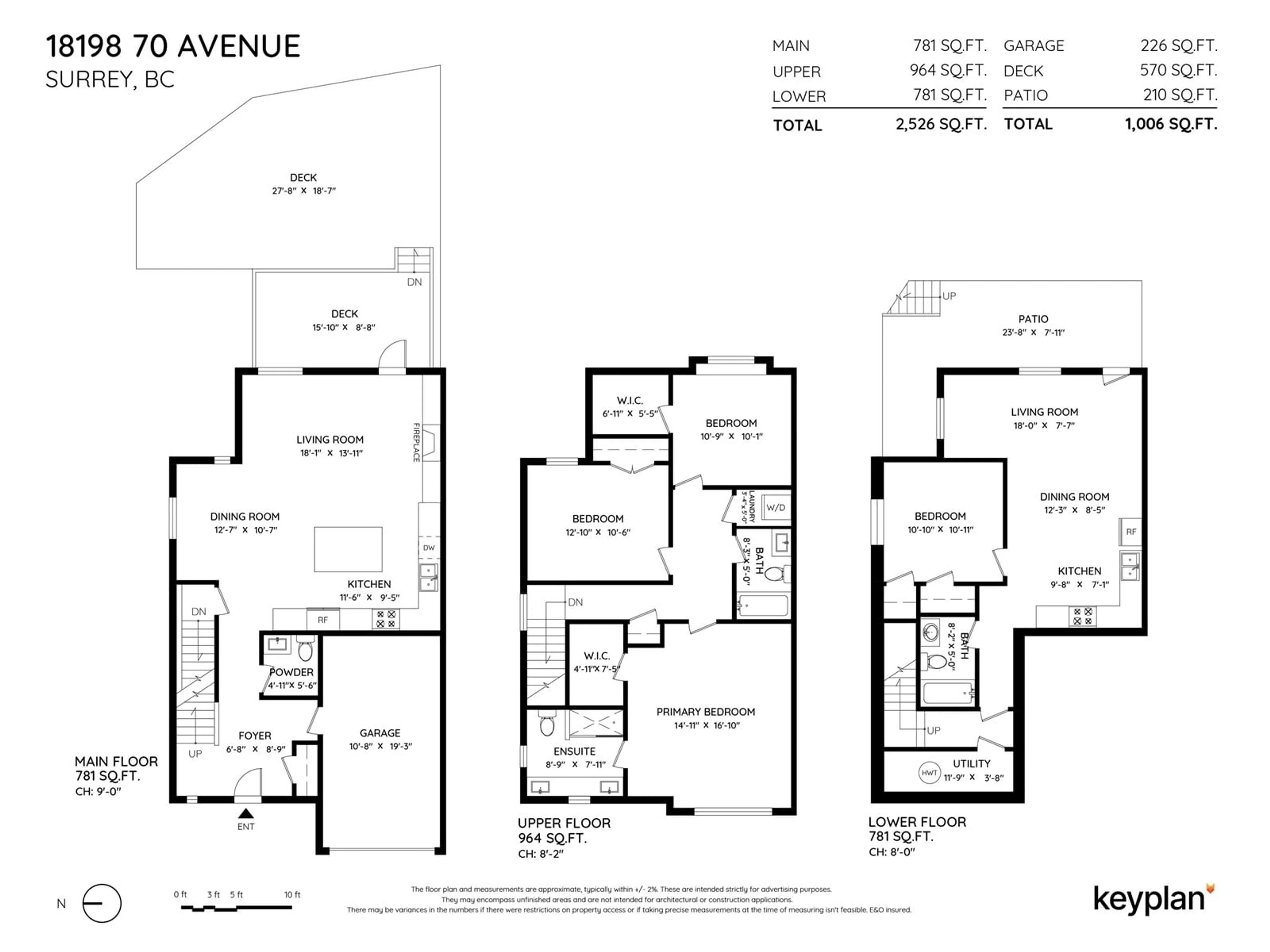18198 70 AVENUE, Surrey, British Columbia V3S6Z1
Contact us about this property
Highlights
Estimated ValueThis is the price Wahi expects this property to sell for.
The calculation is powered by our Instant Home Value Estimate, which uses current market and property price trends to estimate your home’s value with a 90% accuracy rate.Not available
Price/Sqft$490/sqft
Est. Mortgage$5,321/mo
Tax Amount ()-
Days On Market152 days
Description
SUPER DESIRED & RARE 1/2 DUPLEX IN SOUGHT AFTER PROVINCETON! QUICK POSS. POSSIBLE! This home offers OPEN concept & modern lving in one of the BEST NEIGHBOURHOODS & School catchments too! Enjoy your bright Kitchen complete w/ White cabinets, Quartz countertops, SS appliances, HUGE Island + updated Paint throughout! Further Updates incl; EV Level 2 charger, Roof & gutters! Home has also been pressure washed & is MOVE IN READY CLEAN! This desired Floorplan feat; 3 Lrge Bdrms above w/ walk-in closets, plush carpets & Lndry above too! BONUS: Bsmt is completely finished w/ a 1Bdrm Unauth suite incl. Separate ENTRY & 781sqft of living space -VACANT & Excellent mortgae helper! Parking for 3 vehicles + Beautiful GREENBELT views to enjoy year round! (id:39198)
Property Details
Interior
Features
Exterior
Features
Parking
Garage spaces 3
Garage type -
Other parking spaces 0
Total parking spaces 3
Property History
 28
28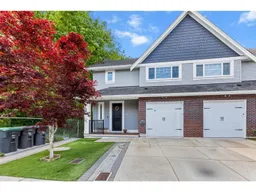 38
38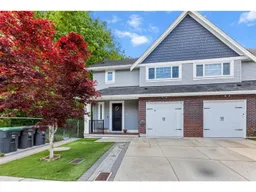 40
40
