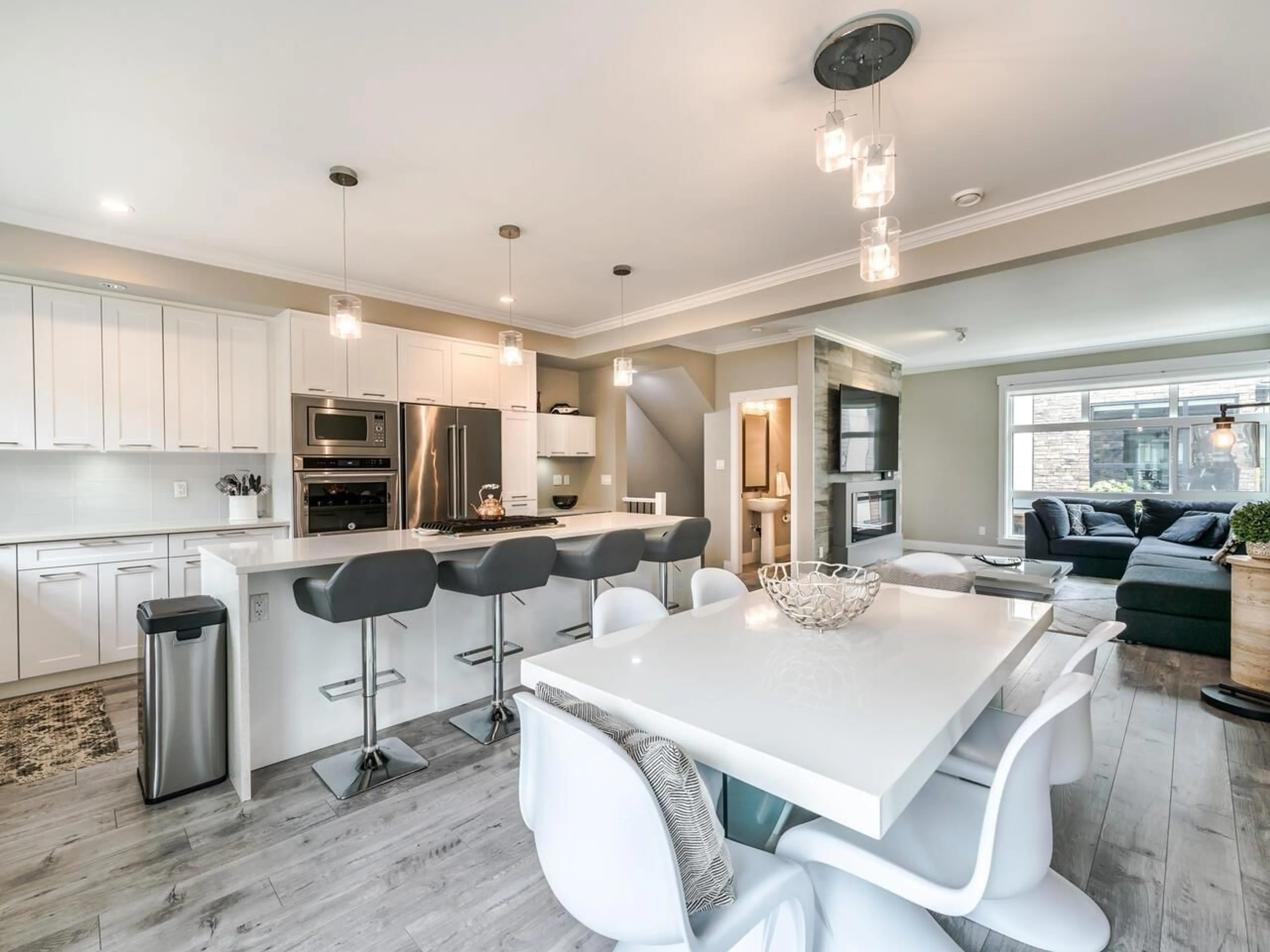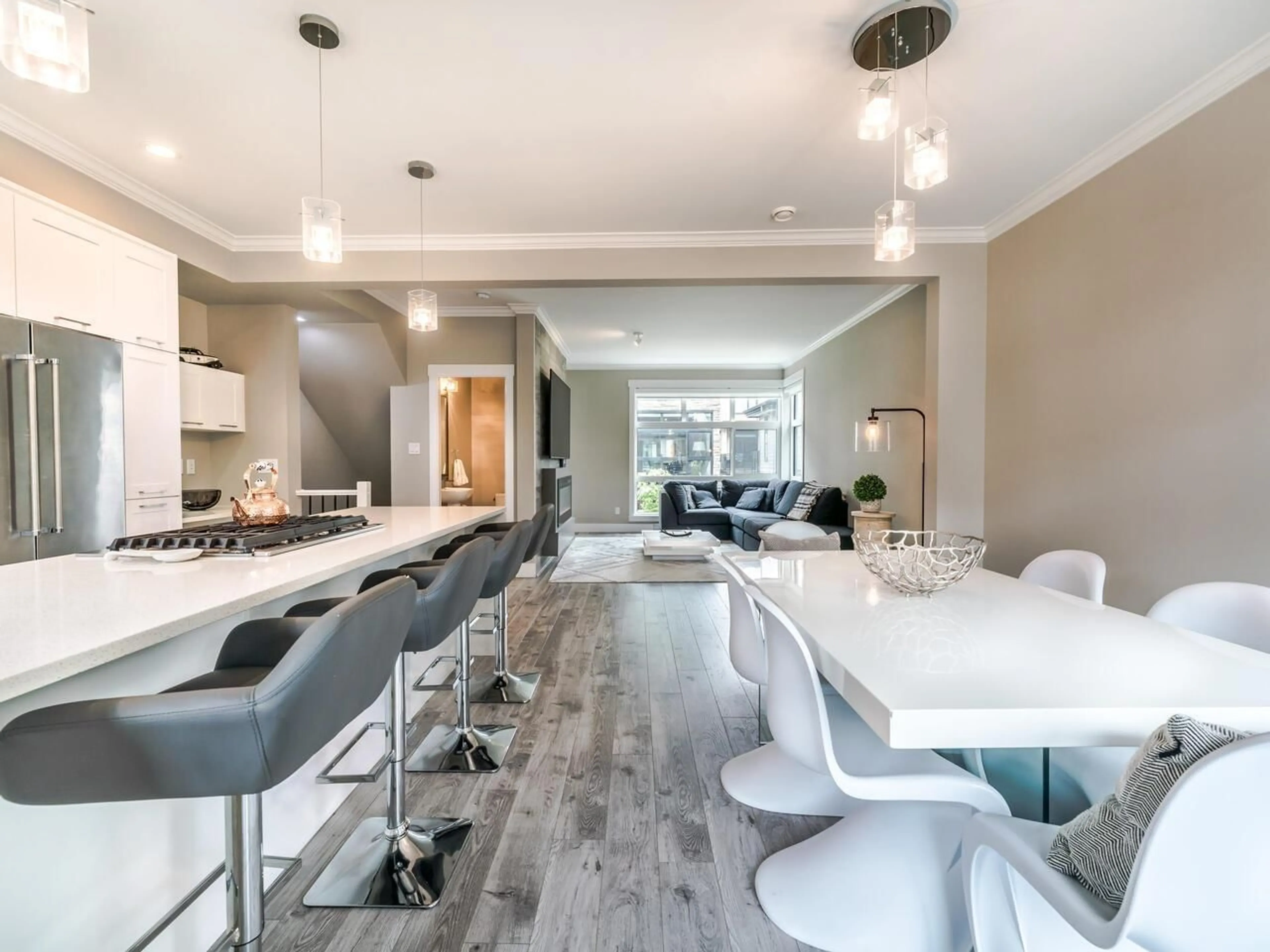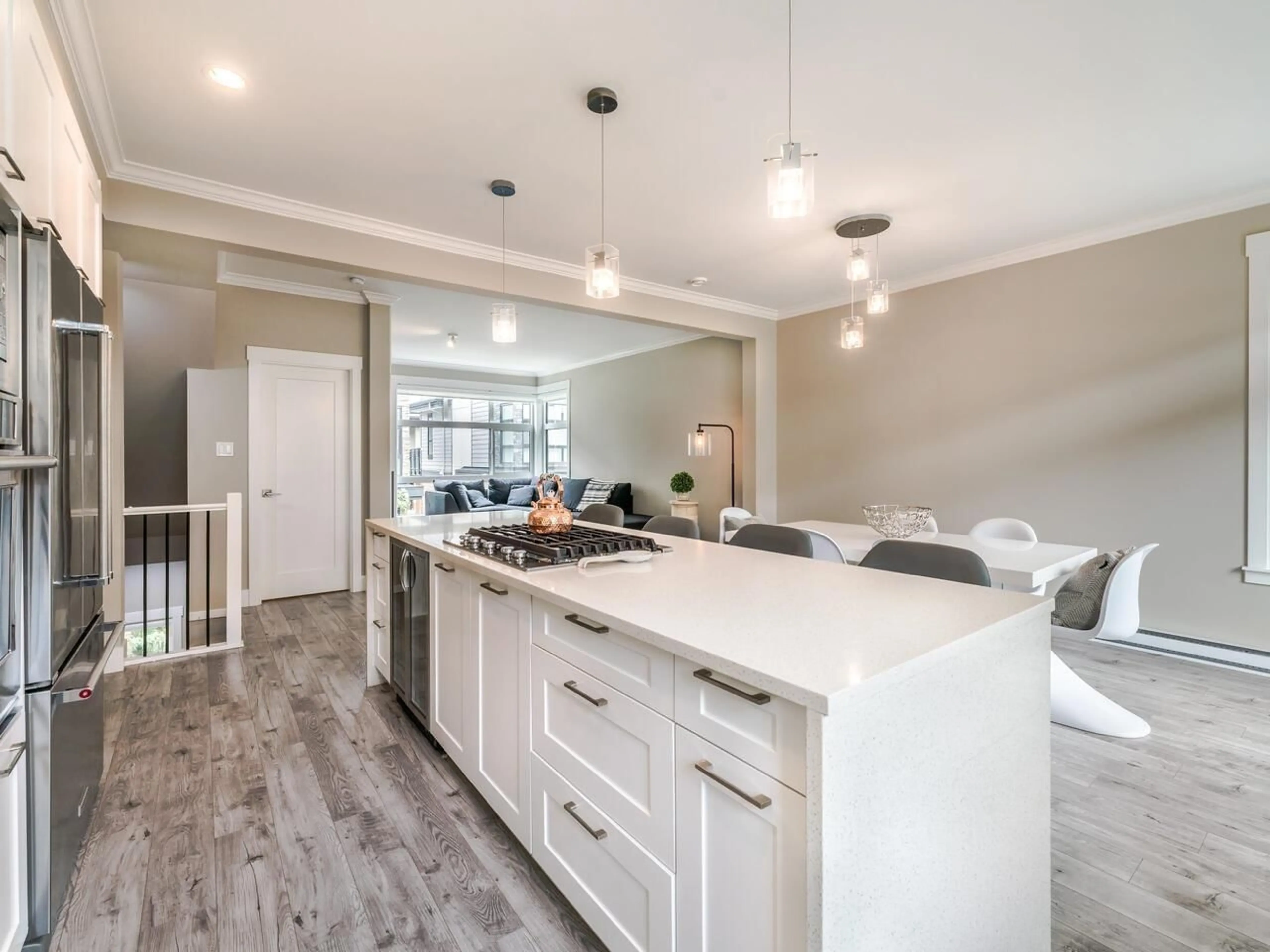179 16488 64 AVENUE, Surrey, British Columbia V3S6X6
Contact us about this property
Highlights
Estimated ValueThis is the price Wahi expects this property to sell for.
The calculation is powered by our Instant Home Value Estimate, which uses current market and property price trends to estimate your home’s value with a 90% accuracy rate.Not available
Price/Sqft$559/sqft
Est. Mortgage$3,865/mo
Maintenance fees$284/mo
Tax Amount ()-
Days On Market28 days
Description
WELCOME TO YOUR DREAM HOME at Harvest at Bose Farms in Cloverdale! This stunning 3-bed, 2.5-bath CORNER UNIT invites you in with its bright, open layout, extra-high ceilings & oversized windows that flood every space with light. The gourmet kitchen, featuring a large quartz waterfall island, gas cooktop & built-in wall oven, is perfect for both casual meals & entertaining guests. Upstairs, you'll find 3 spacious beds including a master suite w/ a walk-in closet that's perfect for organizing your wardrobe dreams. The flex room downstairs offers endless possibilities-home office, playroom, or family room. With a double side-by-side garage, easy access to Bose Forest Park, schools, trails, shopping & restaurants, THIS HOME HAS IT ALL! CALL TODAY TO BOOK YOUR TOUR! (id:39198)
Property Details
Interior
Features
Exterior
Features
Parking
Garage spaces 3
Garage type -
Other parking spaces 0
Total parking spaces 3
Condo Details
Amenities
Clubhouse, Laundry - In Suite
Inclusions
Property History
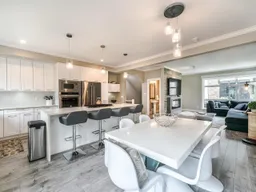 28
28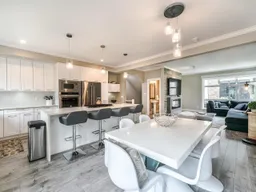 28
28 29
29
