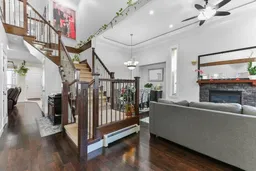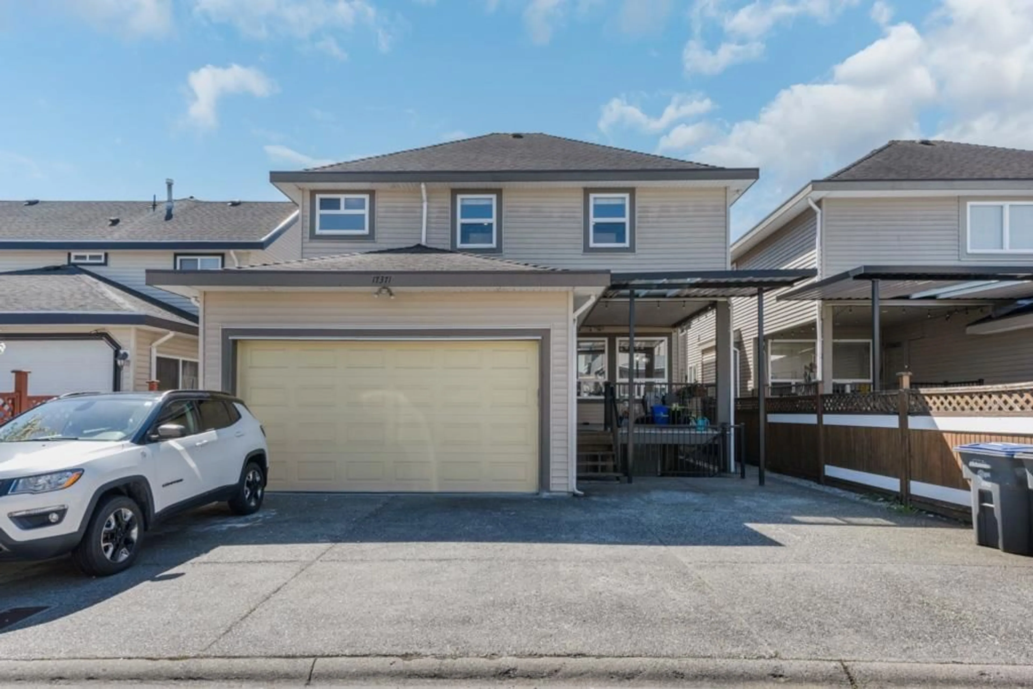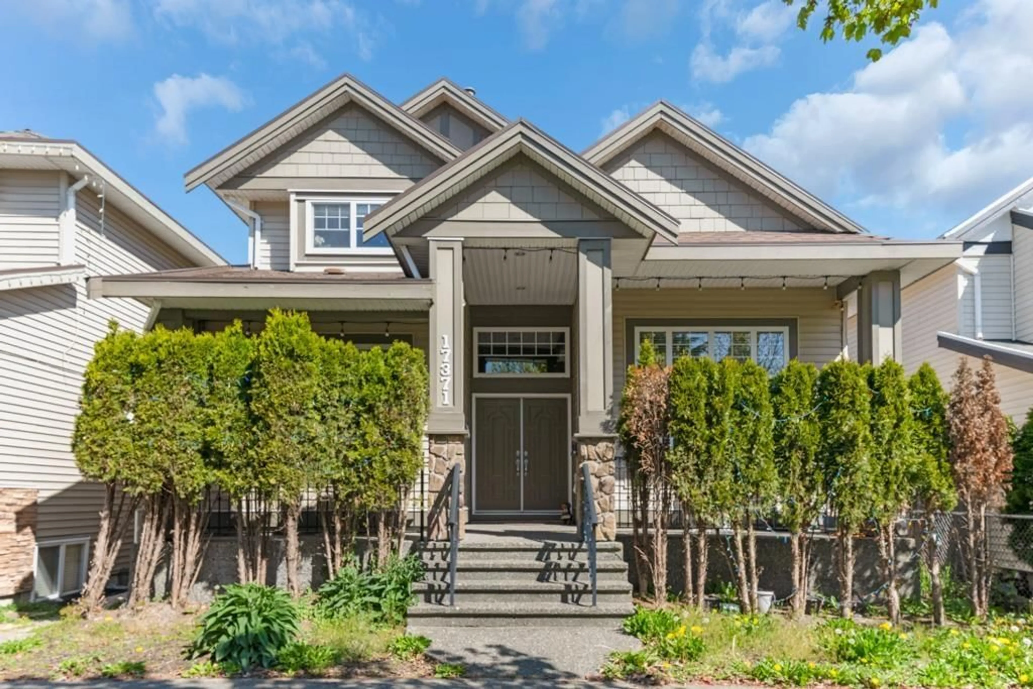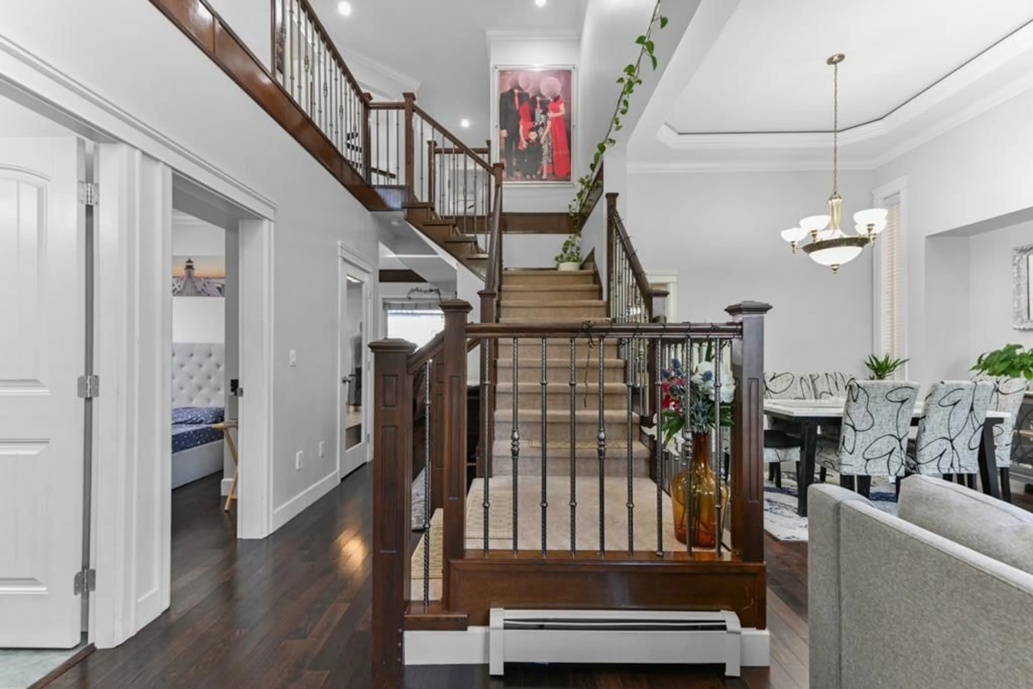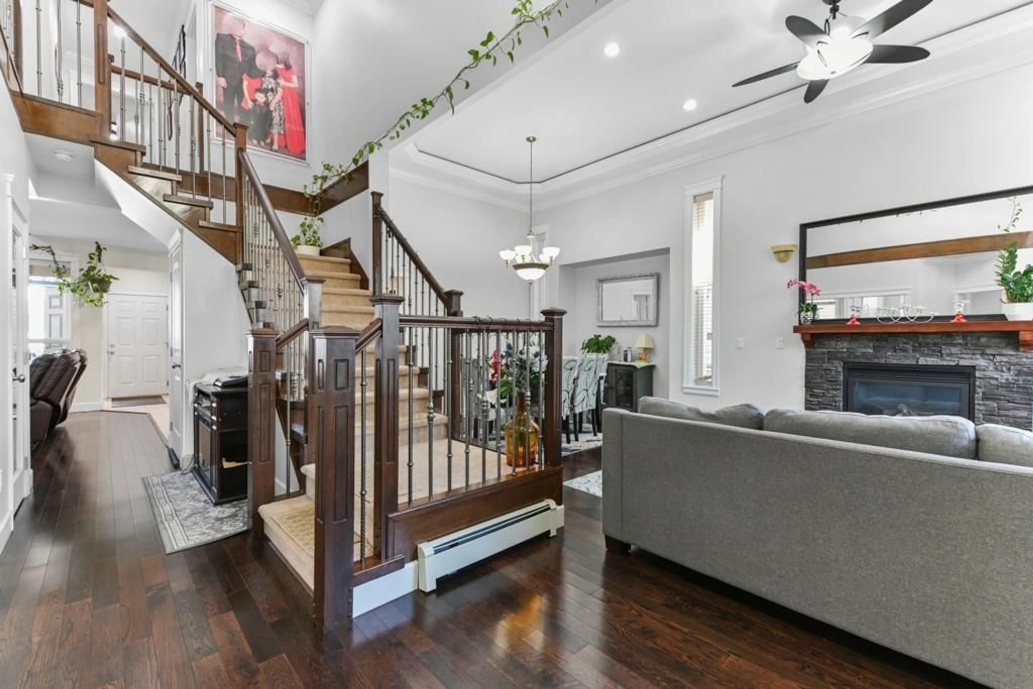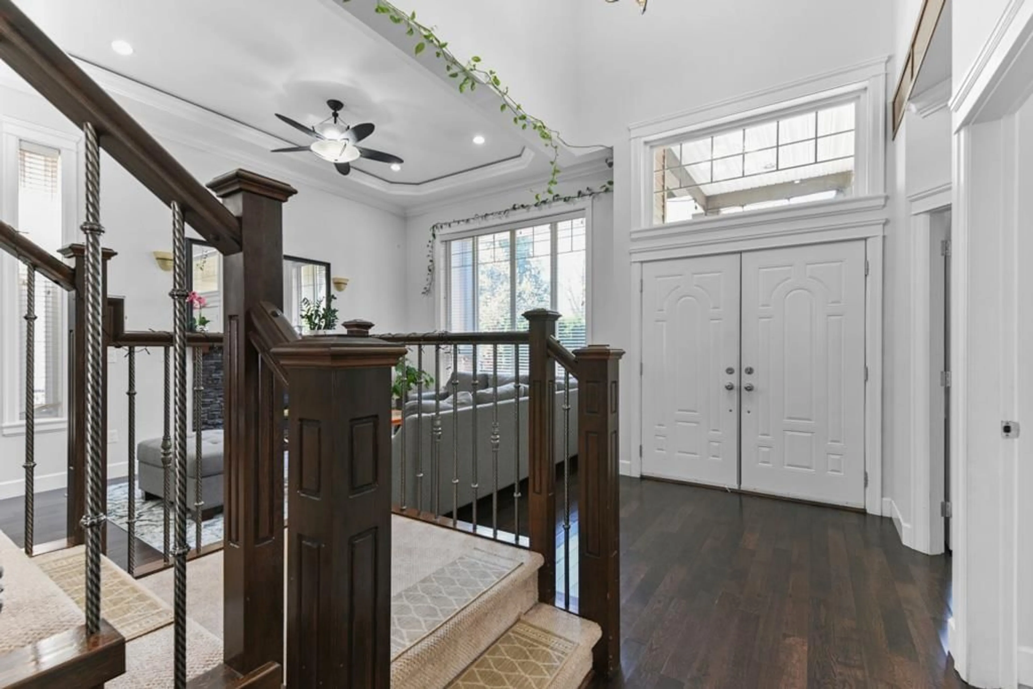17371 64 AVENUE, Surrey, British Columbia V3S1Y8
Contact us about this property
Highlights
Estimated ValueThis is the price Wahi expects this property to sell for.
The calculation is powered by our Instant Home Value Estimate, which uses current market and property price trends to estimate your home’s value with a 90% accuracy rate.Not available
Price/Sqft$482/sqft
Est. Mortgage$7,941/mo
Tax Amount ()-
Days On Market74 days
Description
Great Neighbourhood, Close to everything with BONUS TWO Rental Suites. This 3 Storey home is complete with Open & Spacious Floorplan, Natural light with high ceiling and large windows off living room & cozy gas fireplace. Additional den on the main floor with full washroom can be used as bedroom or in many ways. Custom design Kitchen, Spice Kitchen & Radiant heat throughout the house. Option to add room on the upper level. This home includes two (2+2) unauthorized mortgage helpers with separate laundry and Back lane access. Steps to Future Cloverdale Sports & Ice Complex, park & groceries + quick access to Langley or Cloverdale! Schedule your private viewing today! >> ~~ Check Virtual Tour ~~ ~~~~ ~~ (id:39198)
Property Details
Interior
Features
Exterior
Features
Parking
Garage spaces 6
Garage type -
Other parking spaces 0
Total parking spaces 6
Property History
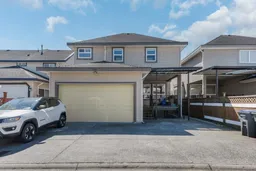 38
38