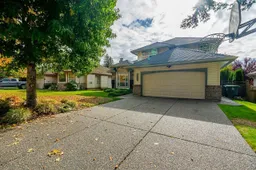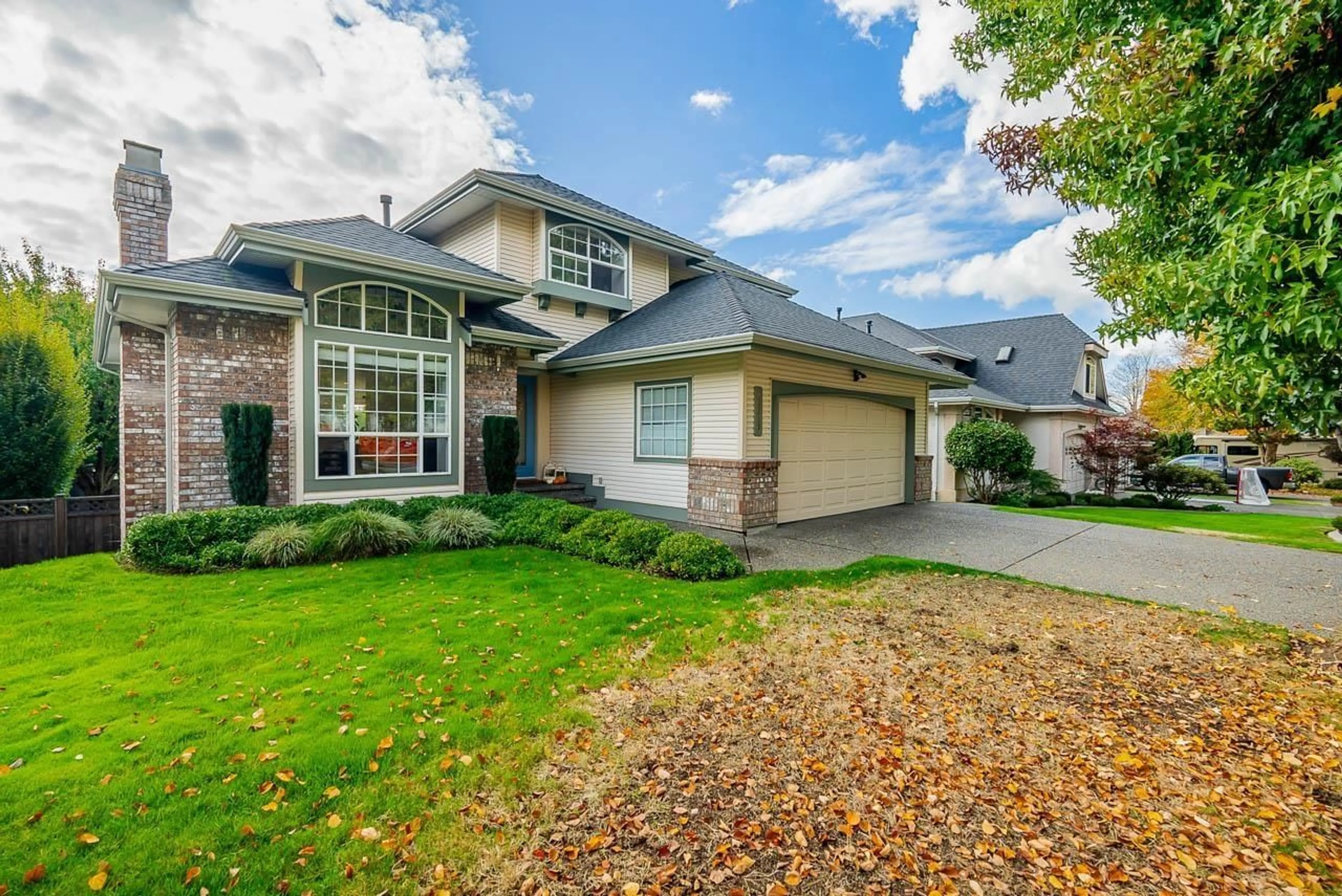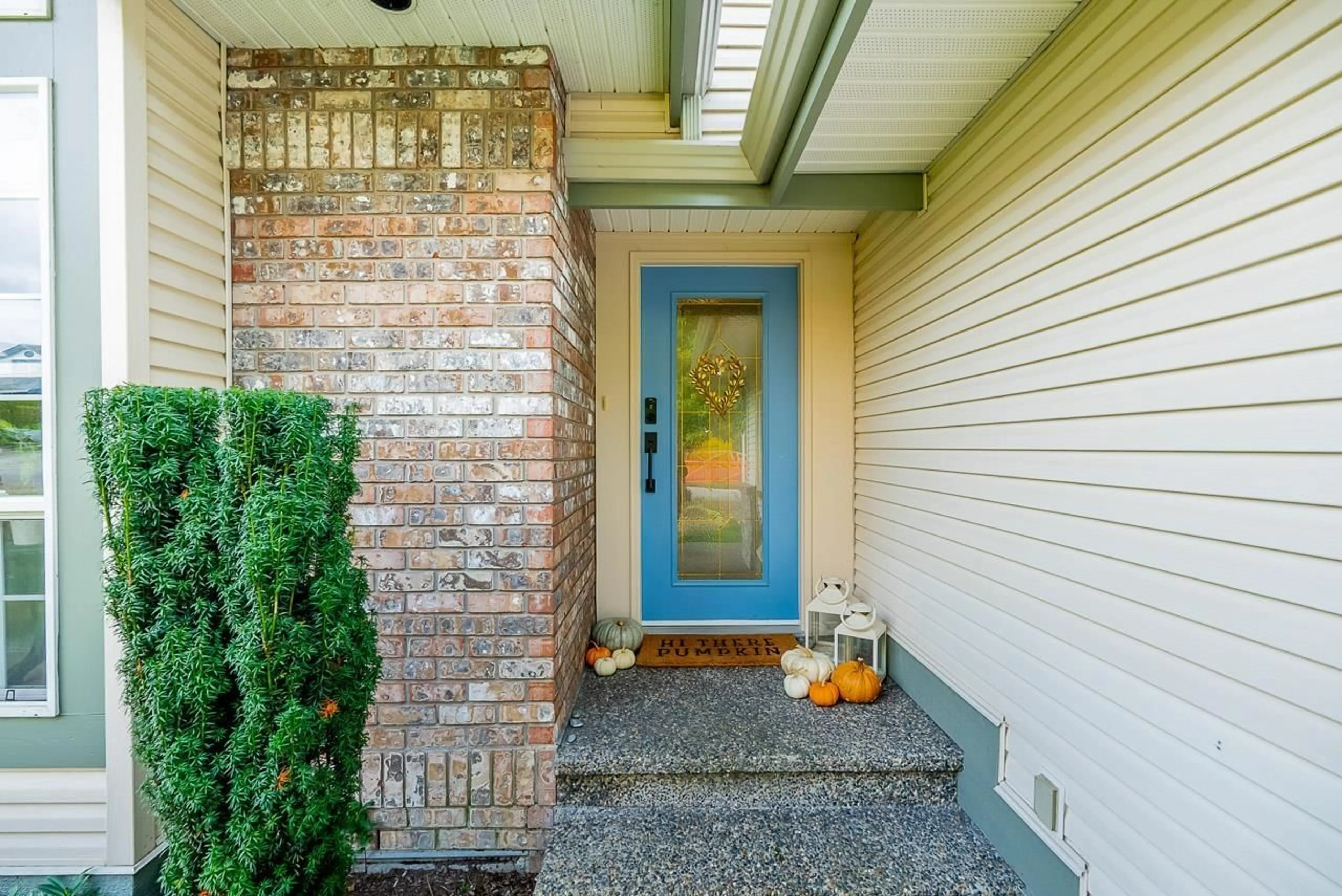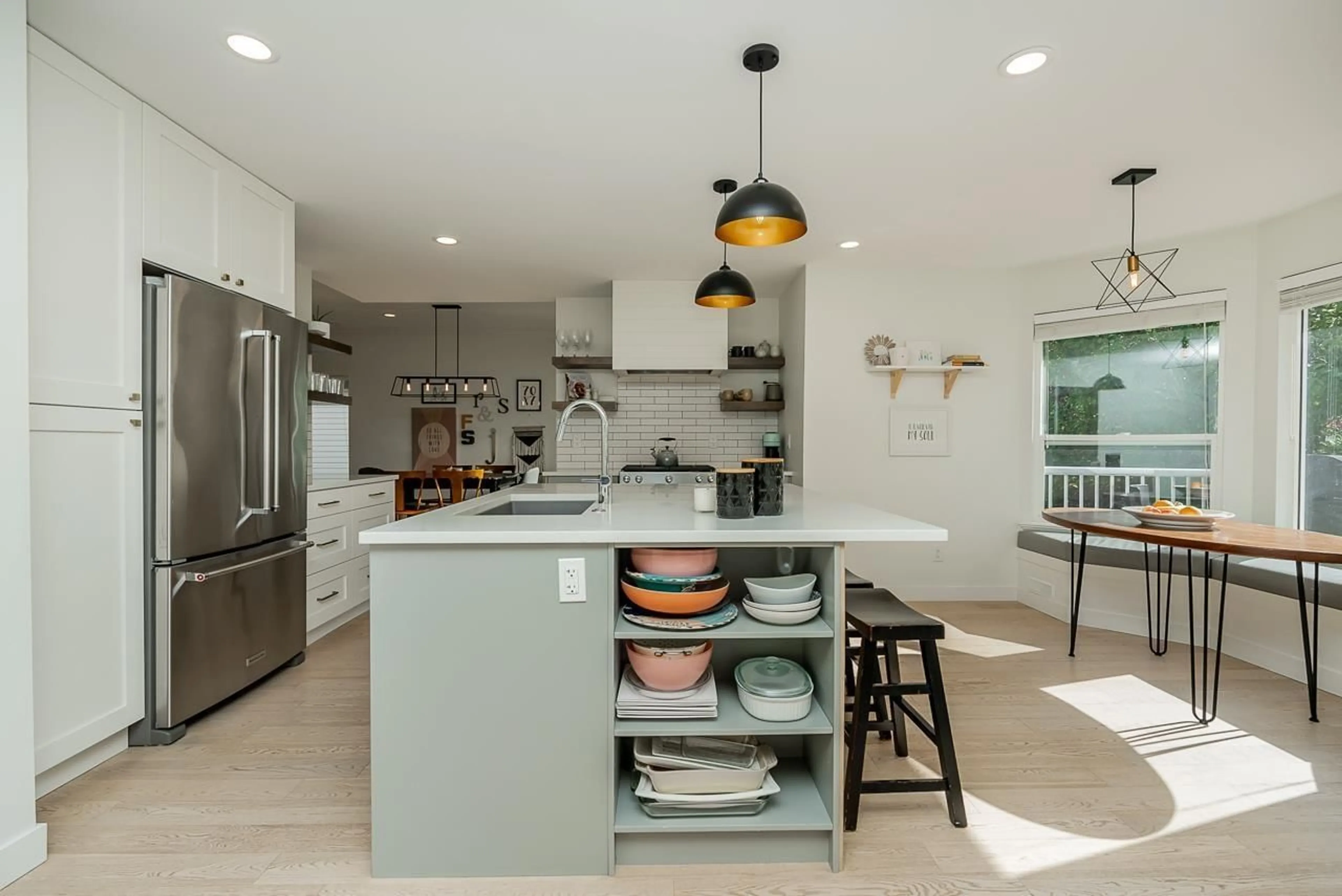16930 58A AVENUE, Surrey, British Columbia V3S7A1
Contact us about this property
Highlights
Estimated ValueThis is the price Wahi expects this property to sell for.
The calculation is powered by our Instant Home Value Estimate, which uses current market and property price trends to estimate your home’s value with a 90% accuracy rate.Not available
Price/Sqft$509/sqft
Days On Market101 days
Est. Mortgage$7,408/mth
Tax Amount ()-
Description
Renovated Home with Legal Suite in Richardson Ridge! This bright and spacious 2 story plus walk out basement home is situated on a quiet street and sunny south backing 7,104 sf lot. With 3388 sf of living space this lovely home features many recent updates including hardwood and tile floors, new kitchen and bathrooms with white shaker cabinets, quartz counters and ss appliances, designer light fixtures and paint, roof, irrigation & landscaping. The main floor with large windows brings in lots of natural light and features open concept living plus a large combined mud/laundry room on main plus 3 beds upstairs. The walk out day light basement has a large rec room plus a legal 1 bed walk out suite. Enjoy entertaining on the upper deck or lower patio with fire pit and flat backyard. (id:39198)
Property Details
Interior
Features
Exterior
Features
Parking
Garage spaces 6
Garage type Garage
Other parking spaces 0
Total parking spaces 6
Property History
 38
38 36
36 38
38


