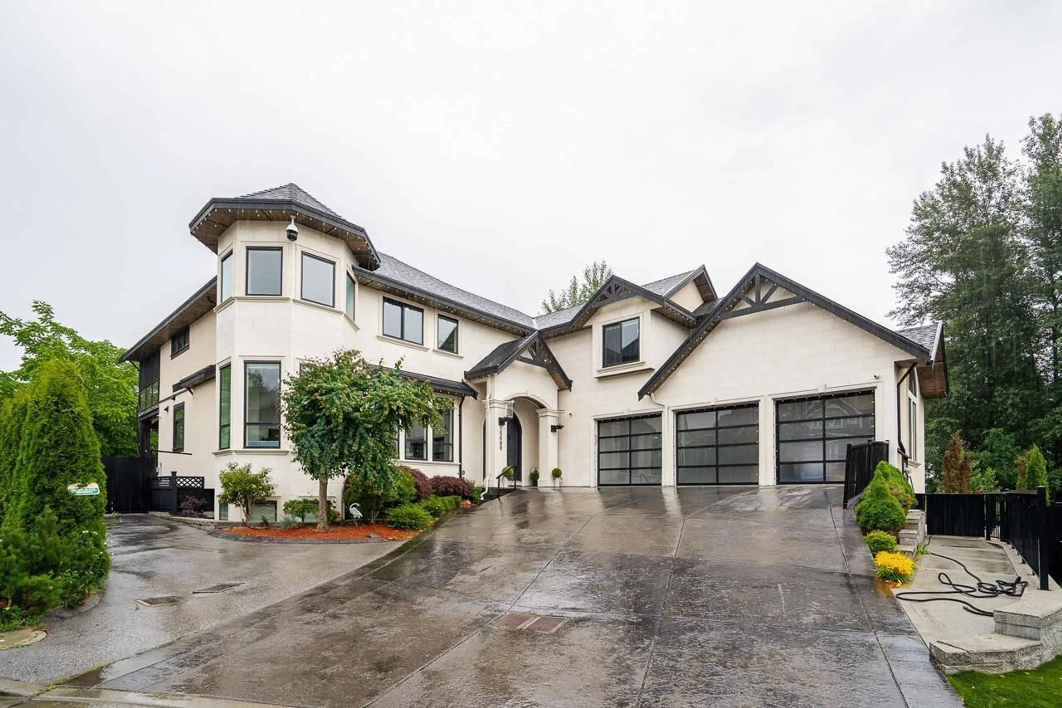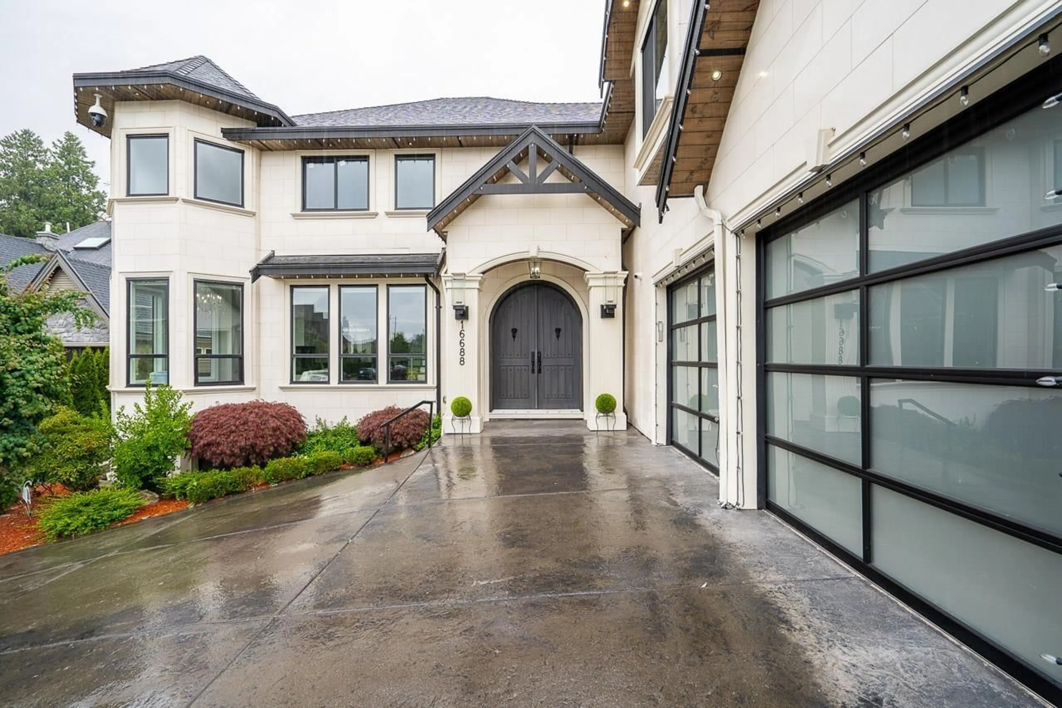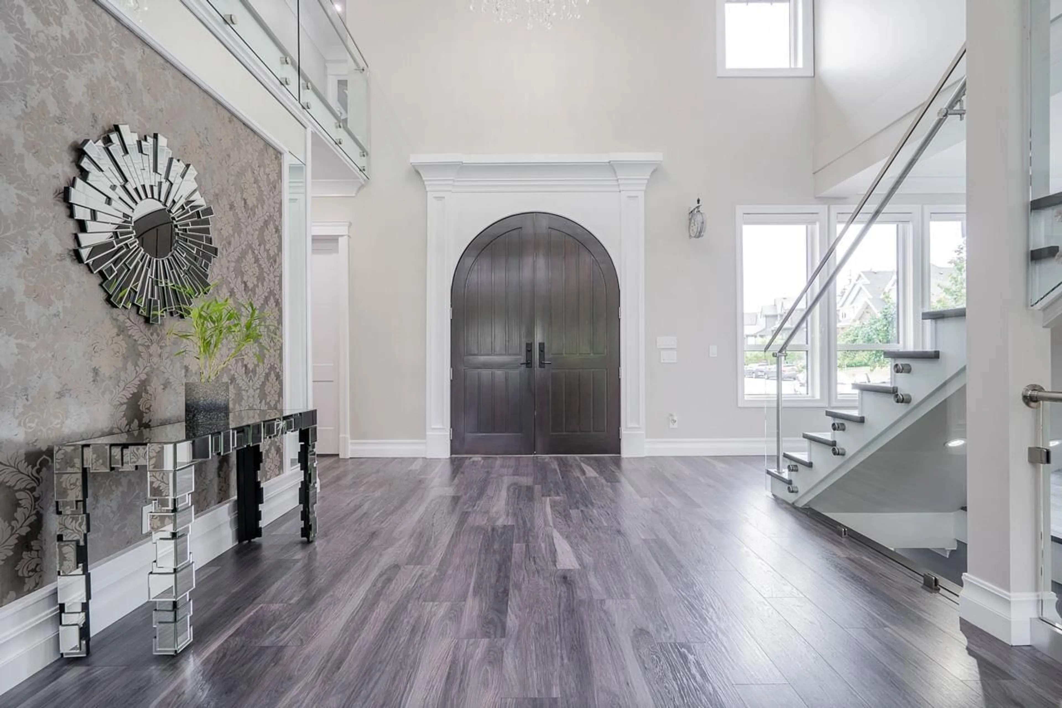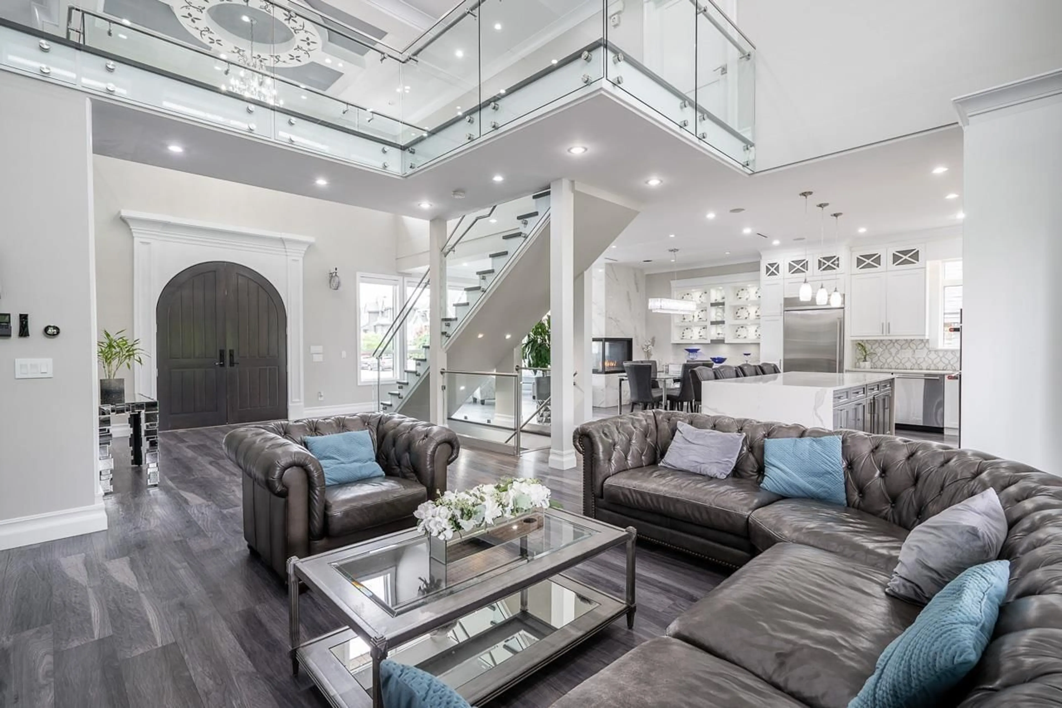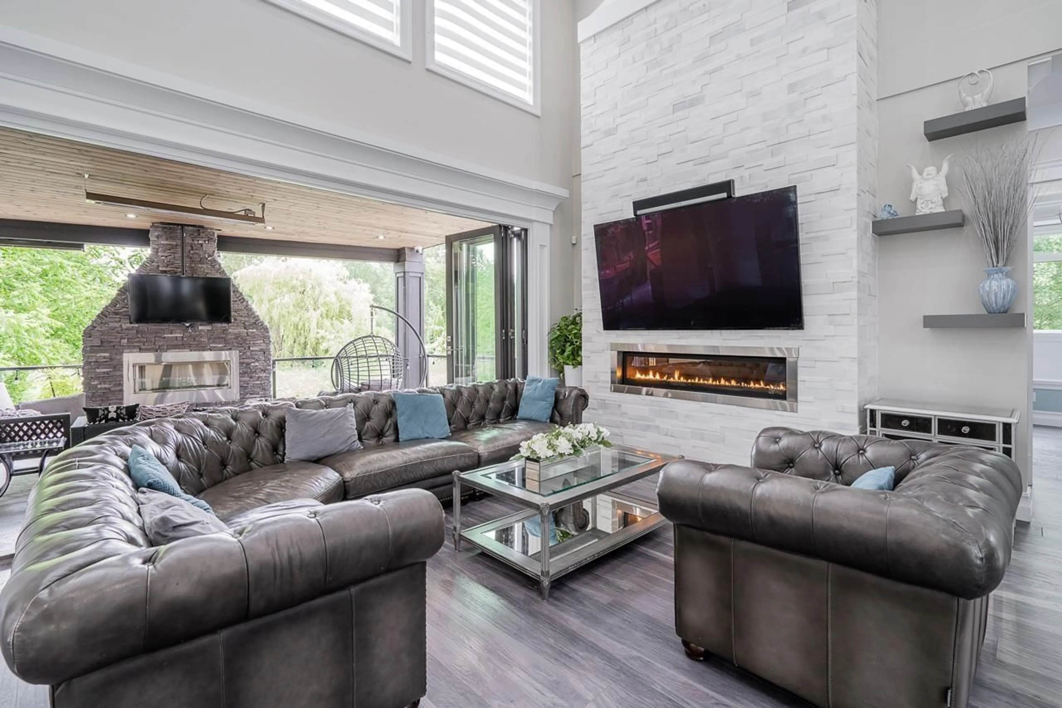16688 57 AVENUE, Surrey, British Columbia V3S2L7
Contact us about this property
Highlights
Estimated ValueThis is the price Wahi expects this property to sell for.
The calculation is powered by our Instant Home Value Estimate, which uses current market and property price trends to estimate your home’s value with a 90% accuracy rate.Not available
Price/Sqft$449/sqft
Est. Mortgage$13,265/mo
Tax Amount ()-
Days On Market224 days
Description
Breath taking mansion nestled in the suburbs of West Cloverdale. Full home automation, built in appliances, wok kitchen, wet bar, Kef reference home audio/theatre system, billiards room, sauna, 2 steam baths, full detached gym, detached storage room, PTZ surveillance system, 4 Napoleon gas fire places. Parking for 10+ cars, natural gas torches on pillars 8 zone radiant heat system with individual nest controllers, glass accordion doors lead you to a stamped concrete deck. State of the art Sonos sound system throughout the whole home. Fire table with seating area. Home backs on to a greenbelt. Close to Cloverdale Athletic Park, Elementary and High School. Public transit minutes away. 2 BDR unauthorized suite with separate entry and alarm system. EV charging station included. (id:39198)
Property Details
Interior
Features
Exterior
Features
Parking
Garage spaces 10
Garage type -
Other parking spaces 0
Total parking spaces 10
Property History
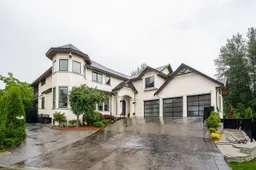 39
39
