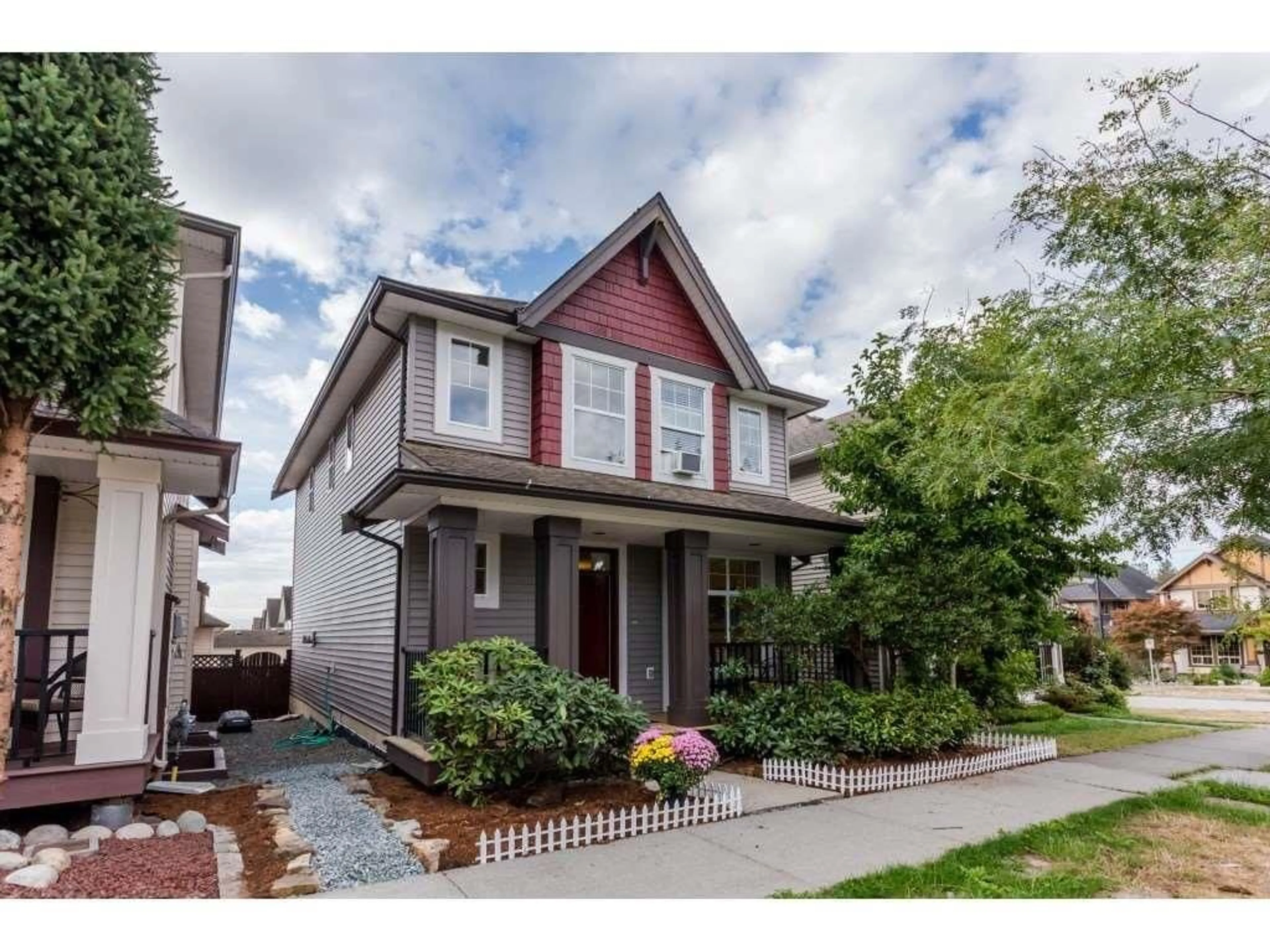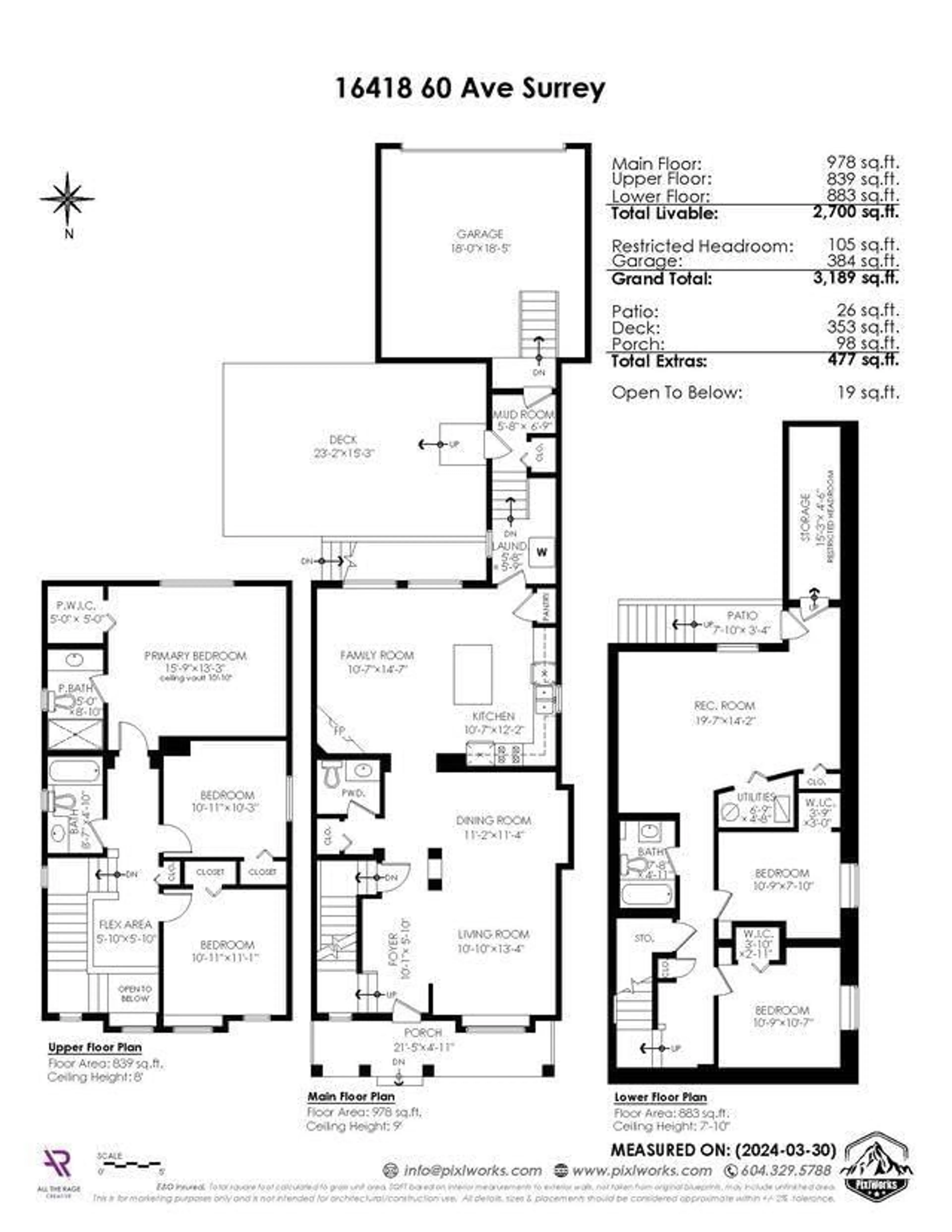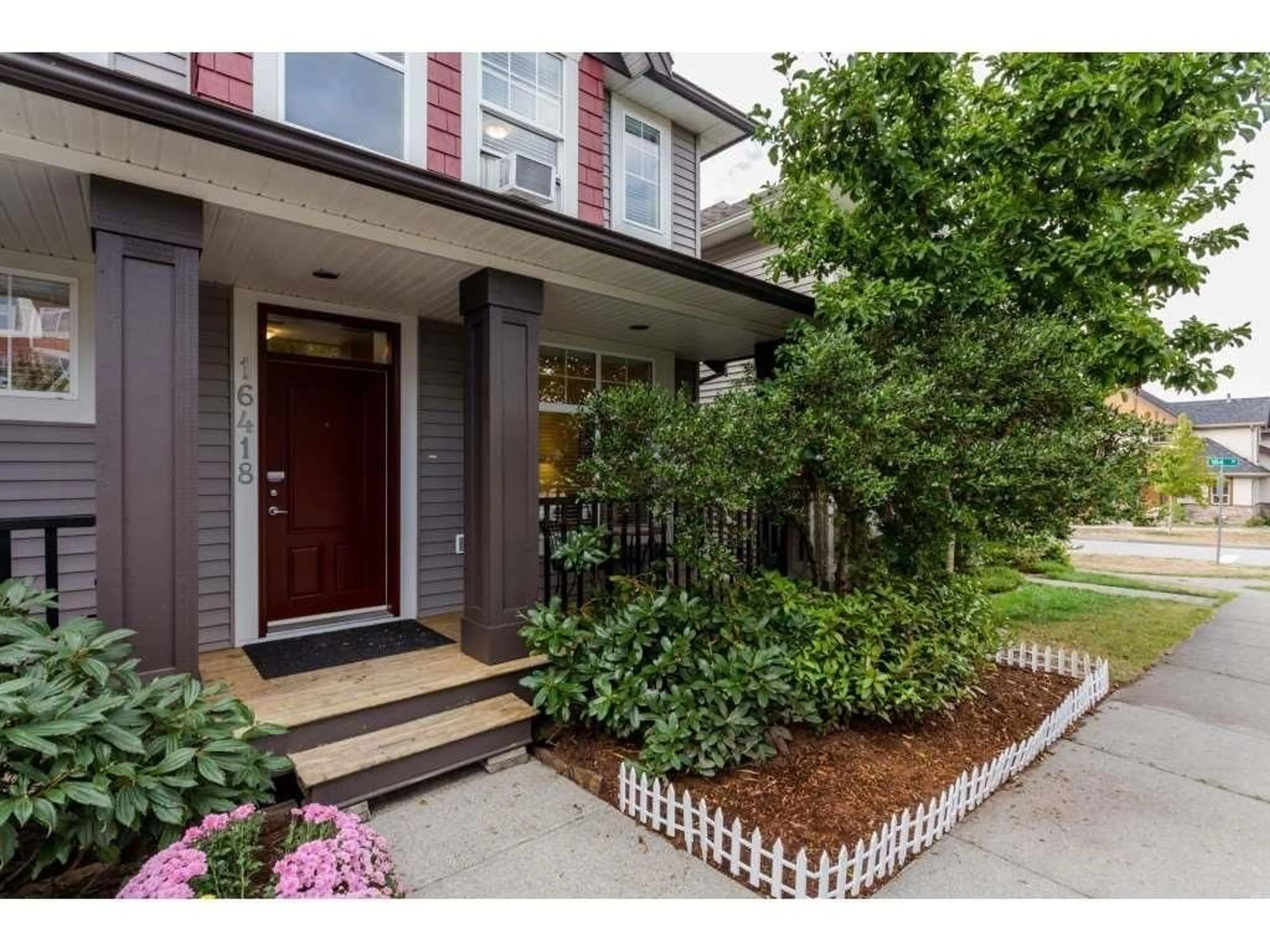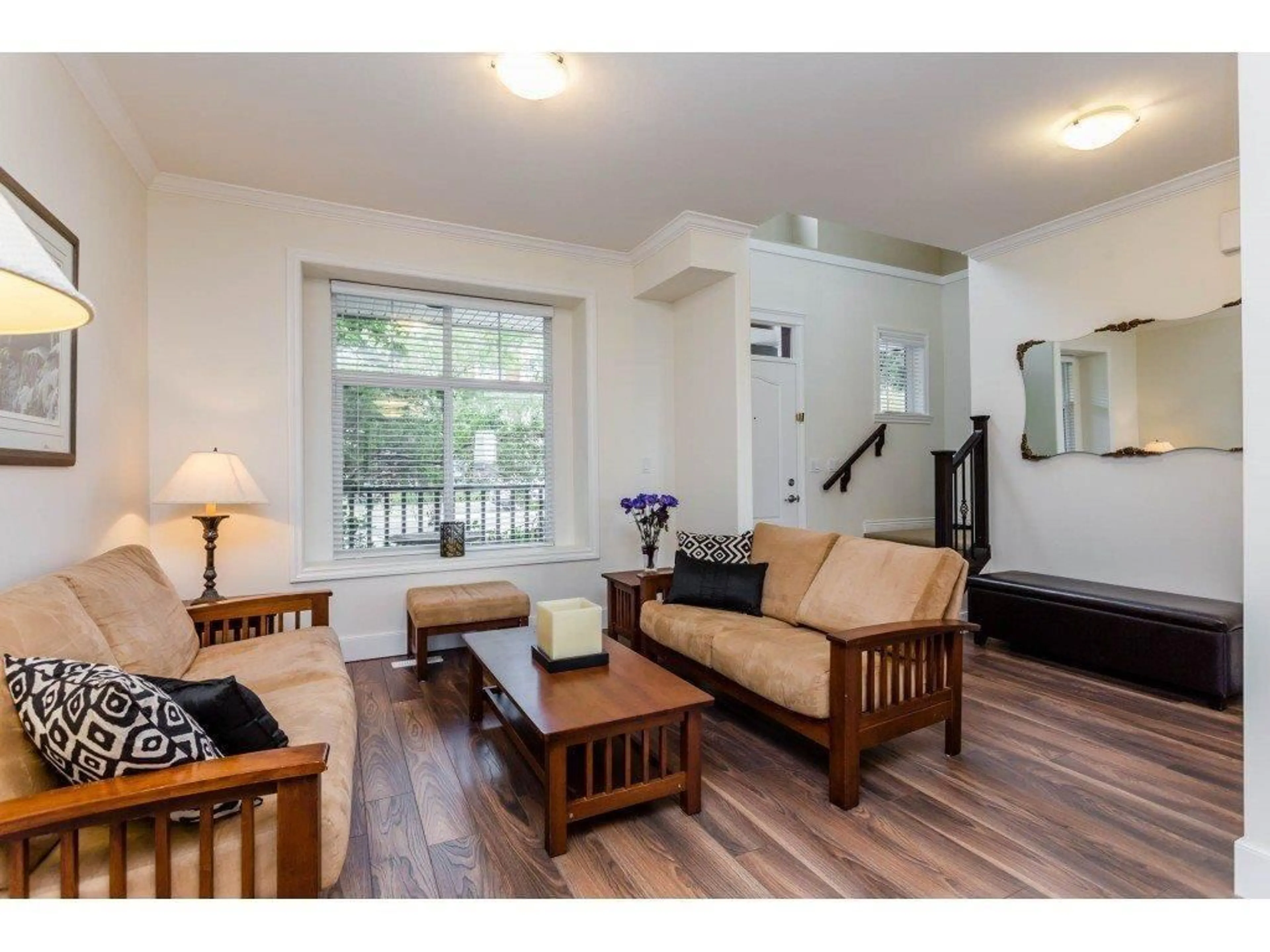16418 60 AVENUE, Surrey, British Columbia V3S1S6
Contact us about this property
Highlights
Estimated ValueThis is the price Wahi expects this property to sell for.
The calculation is powered by our Instant Home Value Estimate, which uses current market and property price trends to estimate your home’s value with a 90% accuracy rate.Not available
Price/Sqft$444/sqft
Est. Mortgage$5,149/mo
Tax Amount ()-
Days On Market274 days
Description
Charming 2-storey + basement home boasting 2,700 square feet, nestled in the sought-after West Cloverdale area. Upon entering, you're greeted by a grand foyer adorned w/ lofty ceilings. Main floor features a powder, dining & living areas offering ample space for entertaining or quiet relaxation. Upstairs, three spacious bedrooms w/ 2 full baths & a cozy nook ideal for indulging in a good book or creating a productive office space. The heart of the home lies in the luminous & expansive kitchen, appointed w/ maple cabinets, an inviting eating bar, & a convenient pantry, seamlessly flowing into the adjacent family room. A finished basement w/ sep entry presents an opportunity for easy rental suite conversion, enhancing the home's versatility. Double attached garage accessible via lane access, additional parking spot for tenants or guests. South-facing backyard w/ an expansive deck to bask in the abundant summer sun in privacy. Close proximity to schools, golf courses & parks. OH April 20/21 11:00-1:00. (id:39198)
Property Details
Interior
Features
Exterior
Features
Parking
Garage spaces 2
Garage type Garage
Other parking spaces 0
Total parking spaces 2
Property History
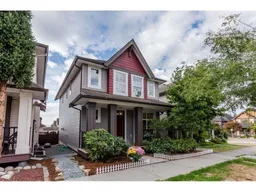 21
21
