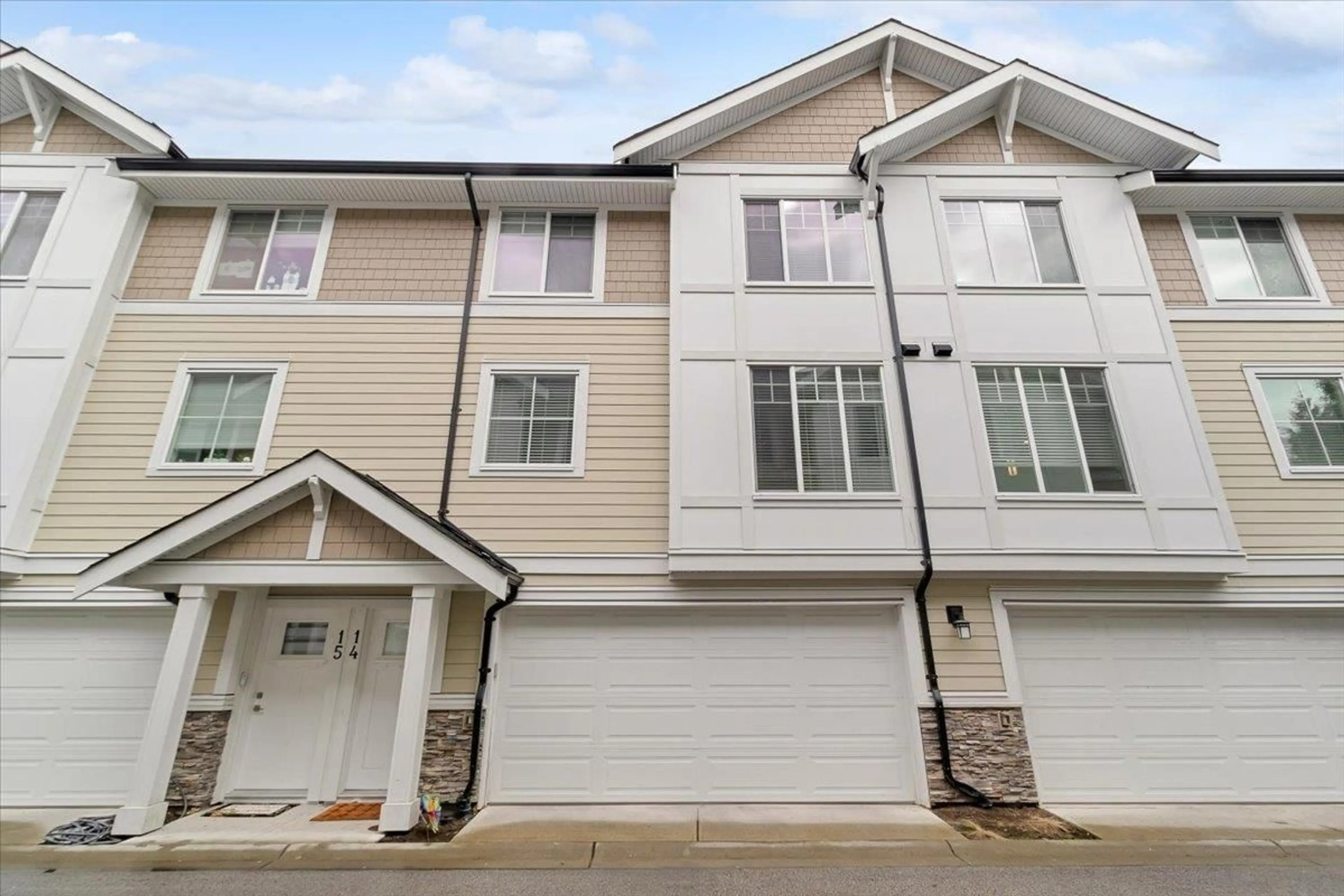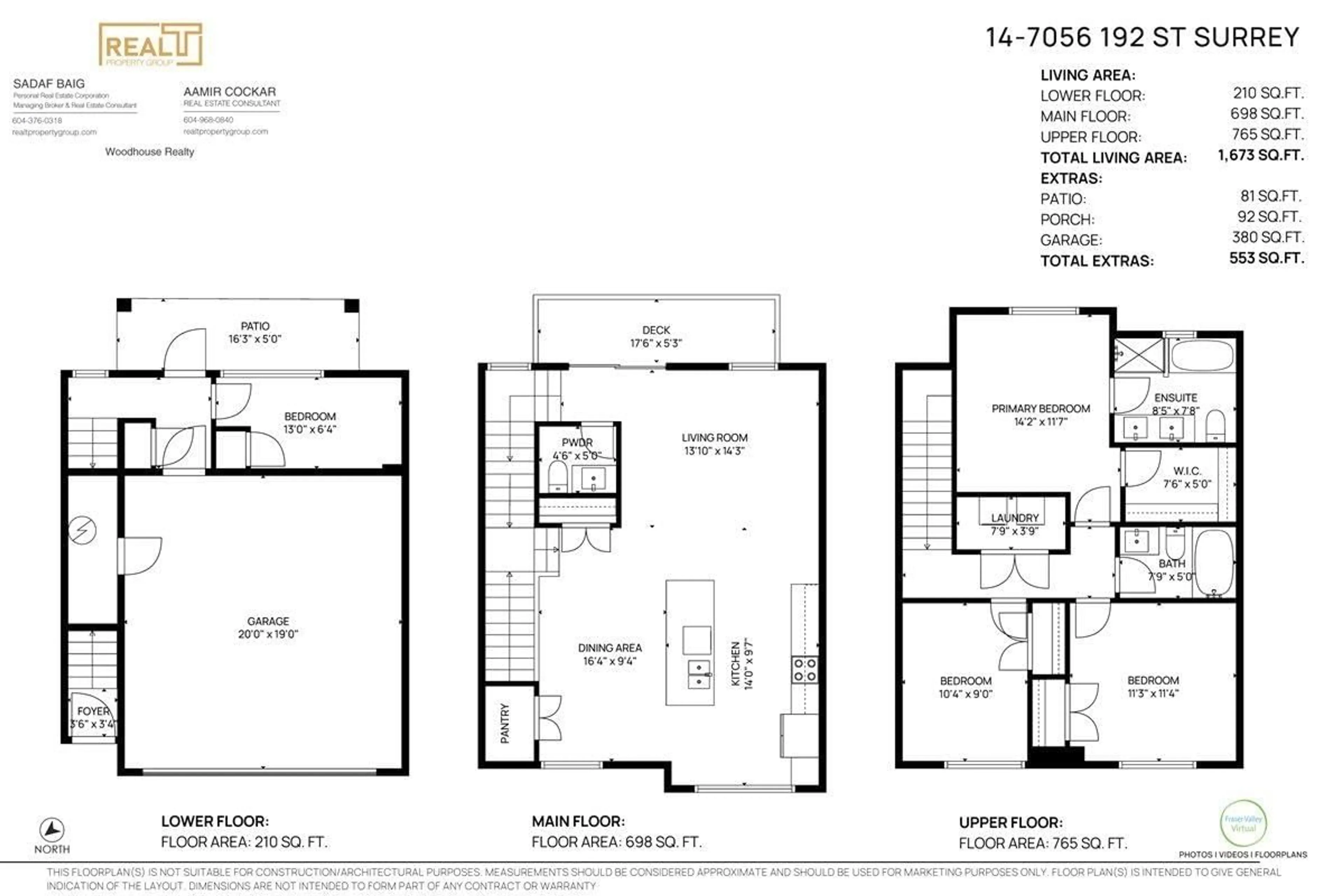14 7056 192 STREET, Surrey, British Columbia V4N6S6
Contact us about this property
Highlights
Estimated ValueThis is the price Wahi expects this property to sell for.
The calculation is powered by our Instant Home Value Estimate, which uses current market and property price trends to estimate your home’s value with a 90% accuracy rate.Not available
Price/Sqft$552/sqft
Est. Mortgage$3,972/mo
Maintenance fees$329/mo
Tax Amount ()-
Days On Market143 days
Description
Open Layout, 5 year new townhome with 4 bedrooms and 3 bathrooms, still under warranty. Original Owners. This is an inside unit with large living & dining room, and beautifully designed kitchen with stainless steel high end Samsung appliances, designer cabinets, Quartz countertops, and a large island! Bonus large Pantry! Additional features include built in surround sound system, security system, built in vacuum, and double side by side garage. Fully fenced back yard, for kids and pets safety and playtime! School catchment, Maddaugh Elementary and Ecole Salish Secondary. With a short drive to the Community Centre, Malls, Grocery, Golf courses, Parks, Restaurants, all your shopping needs. Direct access to highway 1. Open house Sat/Sun, 10/11 Aug, 1-4pm (id:39198)
Property Details
Interior
Features
Exterior
Features
Parking
Garage spaces 2
Garage type -
Other parking spaces 0
Total parking spaces 2
Condo Details
Amenities
Laundry - In Suite
Inclusions
Property History
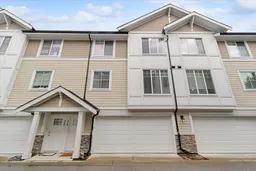 29
29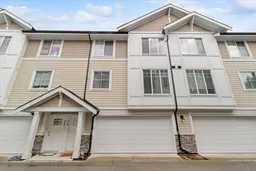 29
29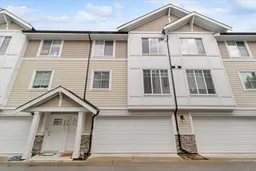 27
27
