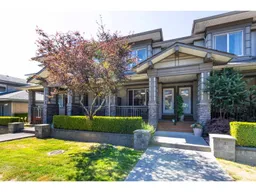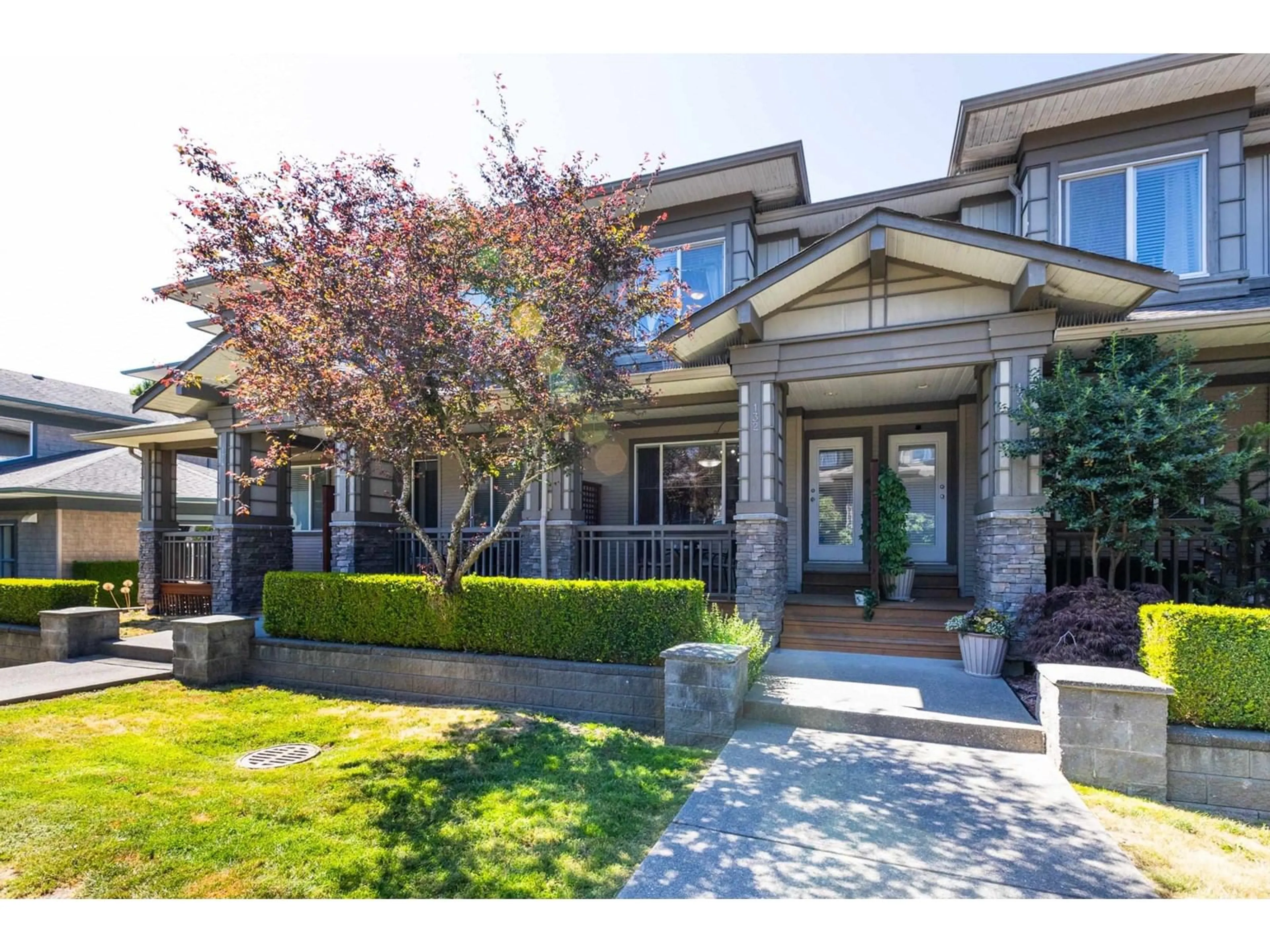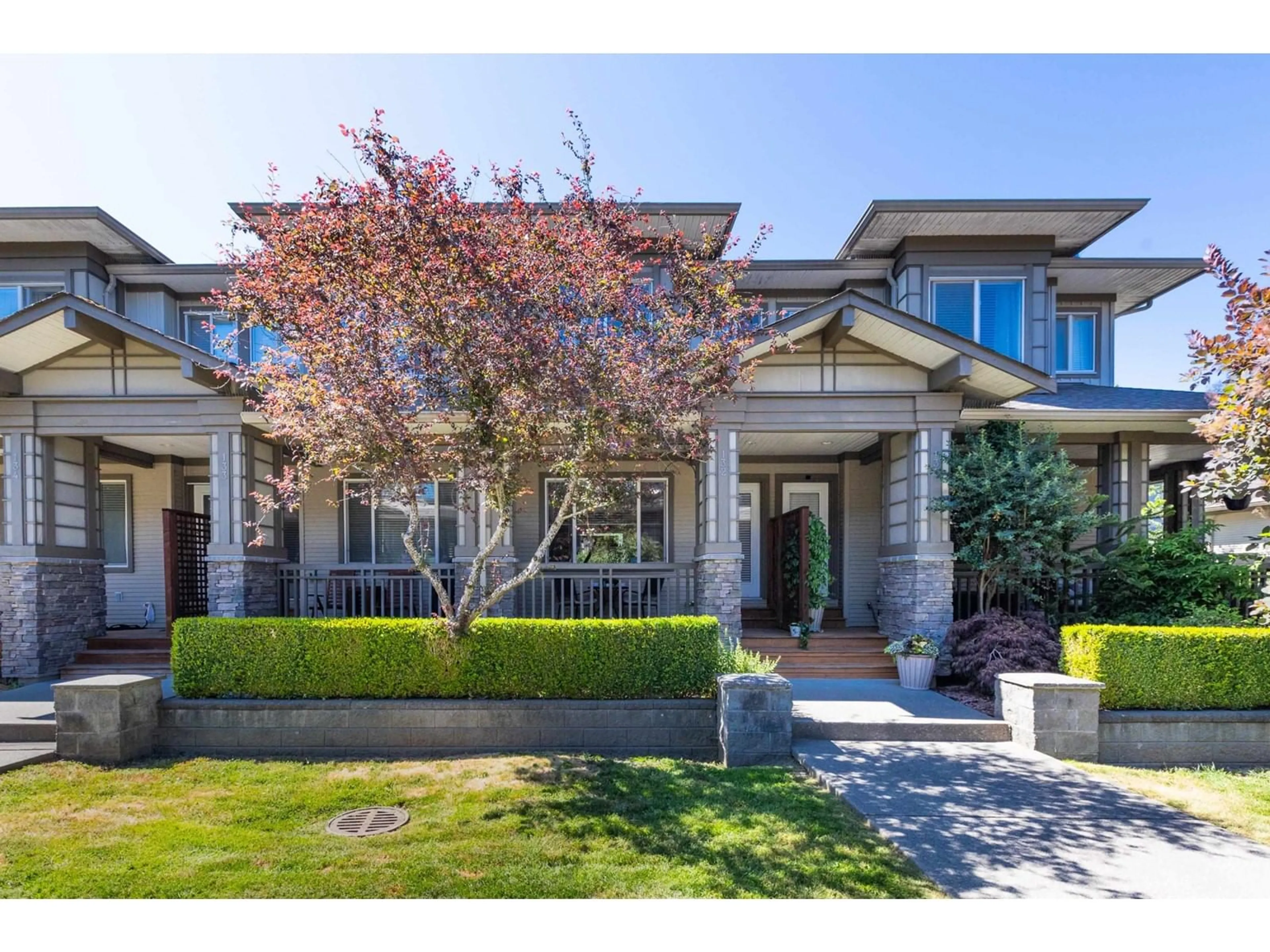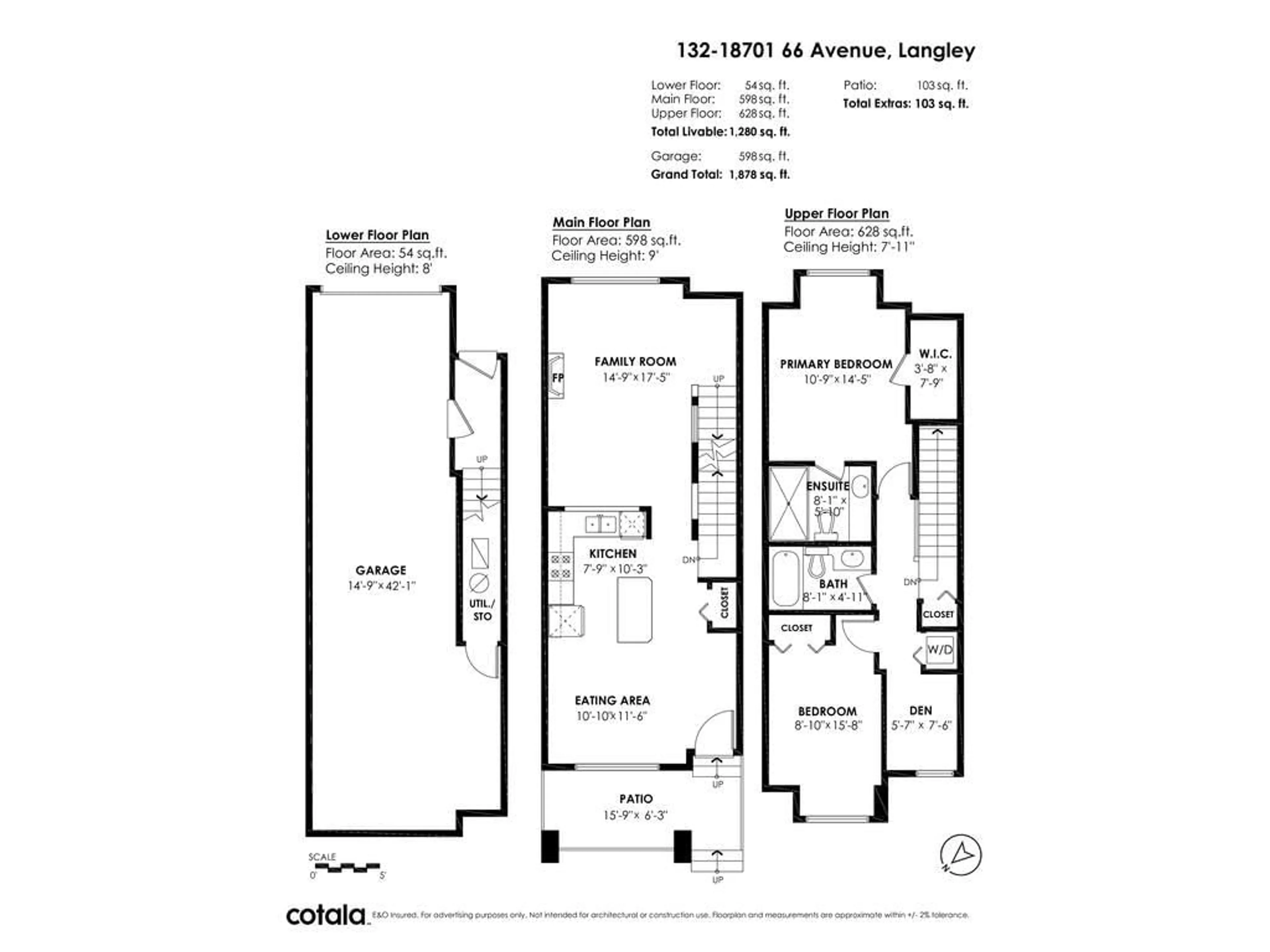132 18701 66 AVENUE, Surrey, British Columbia V3S4P3
Contact us about this property
Highlights
Estimated ValueThis is the price Wahi expects this property to sell for.
The calculation is powered by our Instant Home Value Estimate, which uses current market and property price trends to estimate your home’s value with a 90% accuracy rate.Not available
Price/Sqft$582/sqft
Days On Market12 days
Est. Mortgage$3,199/mth
Maintenance fees$359/mth
Tax Amount ()-
Description
Welcome to Encore at Hillcrest, a family friendly townhome complex with great amenities. This 2 bedroom, plus den unit is perfectly placed in the complex and very Quiet & Private. Livingroom does not face right onto another unit. Stamped concrete pathway at your front veranda leads to Parks and shopping. New hot water tank (2023) ,newer window screens. This unit offers 2 entrances, one off the front Veranda into the very bright Kitchen and eating area, and work Island. The Primary Bedroom has loads of space for king sized bed, plus walk-in closet & 3 pc Ensuite with walk-in shower. The den upstairs has a window and is a perfect space to work from home or younger child bedroom. Complex offers a gym, guest suite, clubhouse & theater. Close to both levels of schools, future skytrain! (id:39198)
Property Details
Exterior
Parking
Garage spaces 2
Garage type Garage
Other parking spaces 0
Total parking spaces 2
Condo Details
Amenities
Clubhouse, Exercise Centre, Guest Suite, Laundry - In Suite
Inclusions
Property History
 39
39


