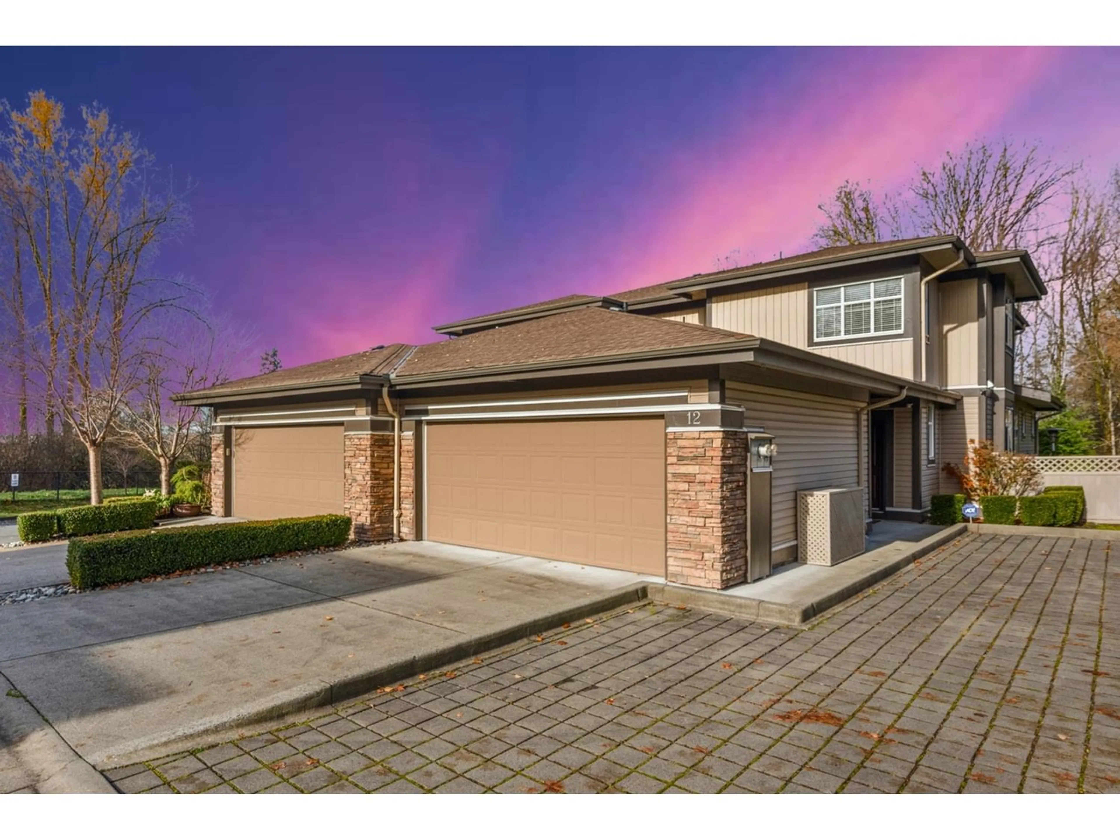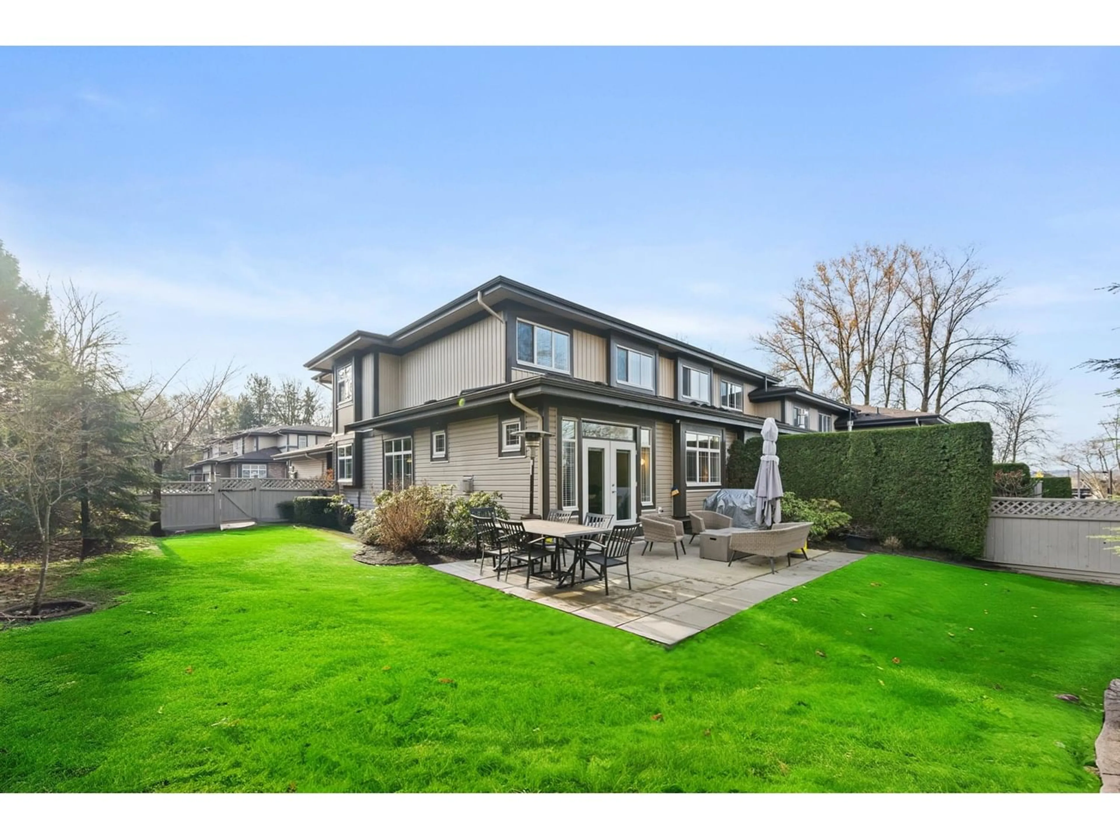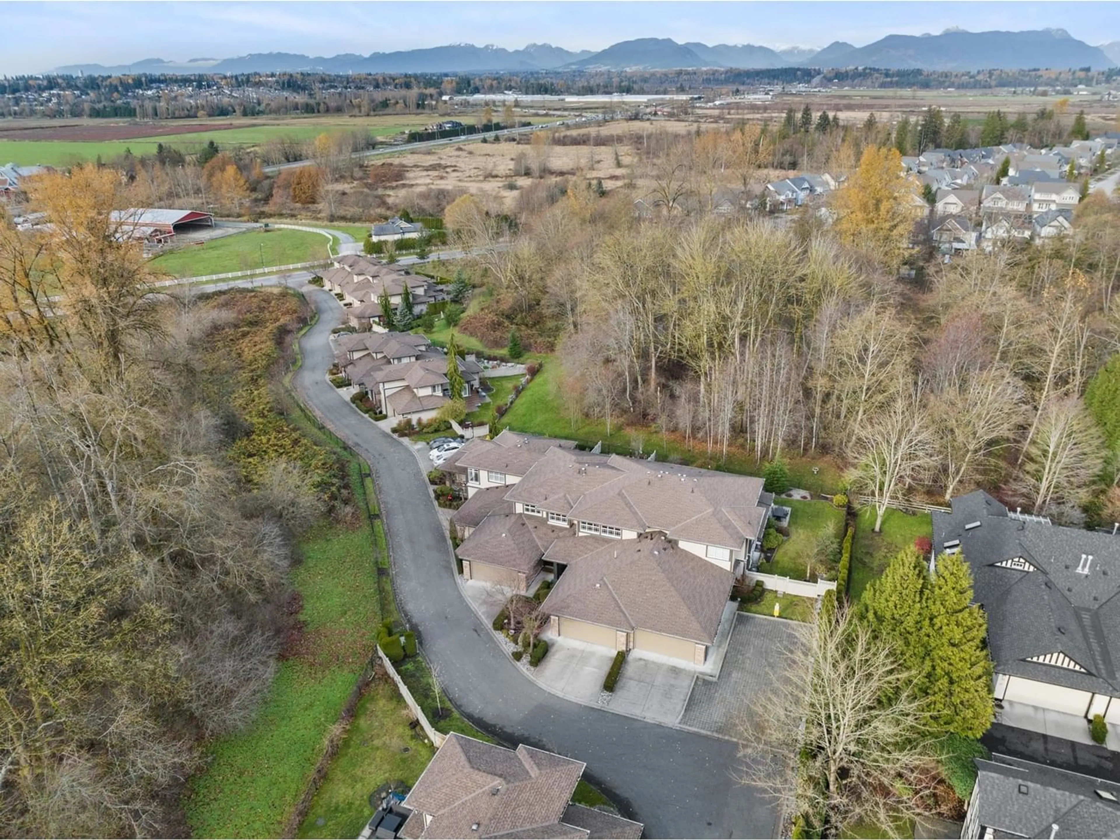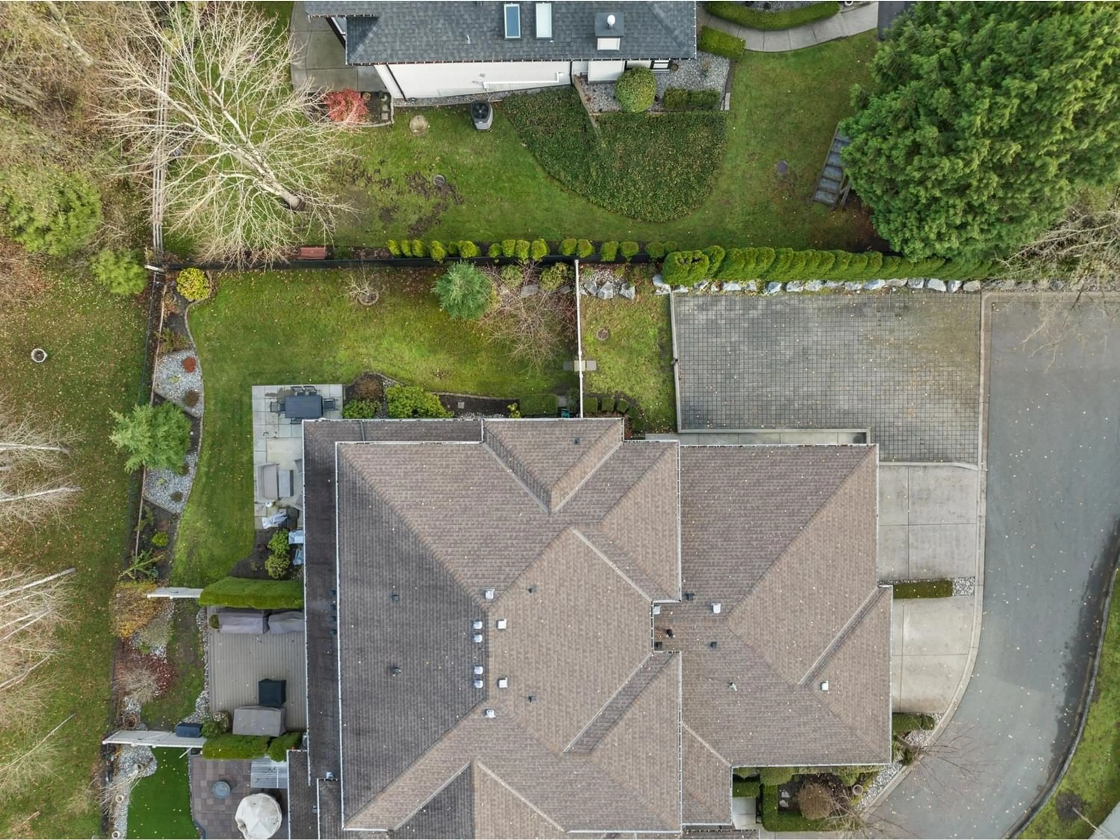12 6988 177 STREET, Surrey, British Columbia V3S2K1
Contact us about this property
Highlights
Estimated ValueThis is the price Wahi expects this property to sell for.
The calculation is powered by our Instant Home Value Estimate, which uses current market and property price trends to estimate your home’s value with a 90% accuracy rate.Not available
Price/Sqft$445/sqft
Est. Mortgage$6,012/mo
Tax Amount ()-
Days On Market1 year
Description
MASSIVE end-unit townhome with a PRIMARY BEDROOM on the main floor! Welcome to the prestigious 'Charlton' complex in Cloverdale. Nestled in the most secluded part of the complex, it backs onto a serene protected greenbelt, providing unparalleled privacy. The open floor plan, perfect for entertaining, leads to a spacious fenced backyard w/ large patio & 2 gas outlets. At over 3100 sqft this home includes a fully finished basement, 9 ft ceilings & a luxurious kitchen. Enjoy ample storage, a large laundry room & the comfort of central AC. You get 4 PARKING SPOTS with a side-by-side garage & extra driveway space. With only 15 units total this provides for a close knit community. Enjoy all the benefits of a detached home without all the maintenance! (id:39198)
Property Details
Interior
Features
Exterior
Parking
Garage spaces 4
Garage type -
Other parking spaces 0
Total parking spaces 4
Condo Details
Inclusions
Property History
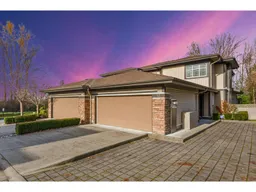 37
37
