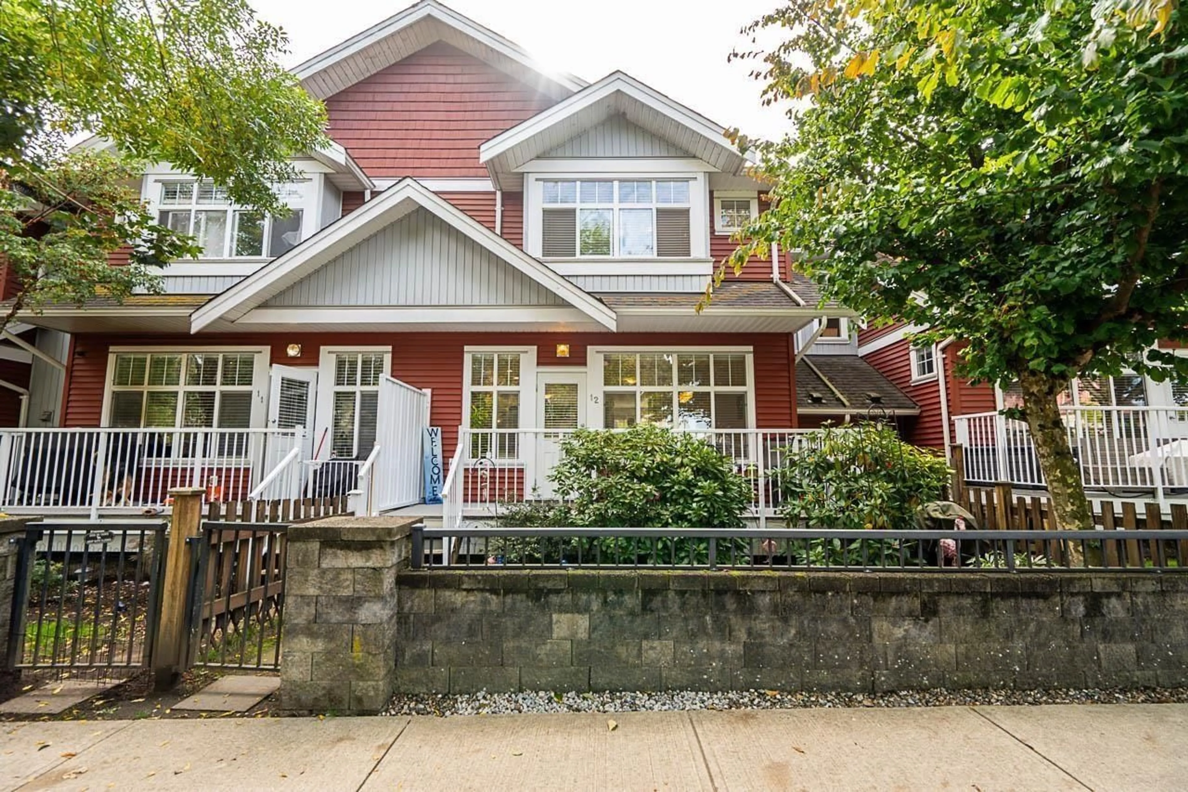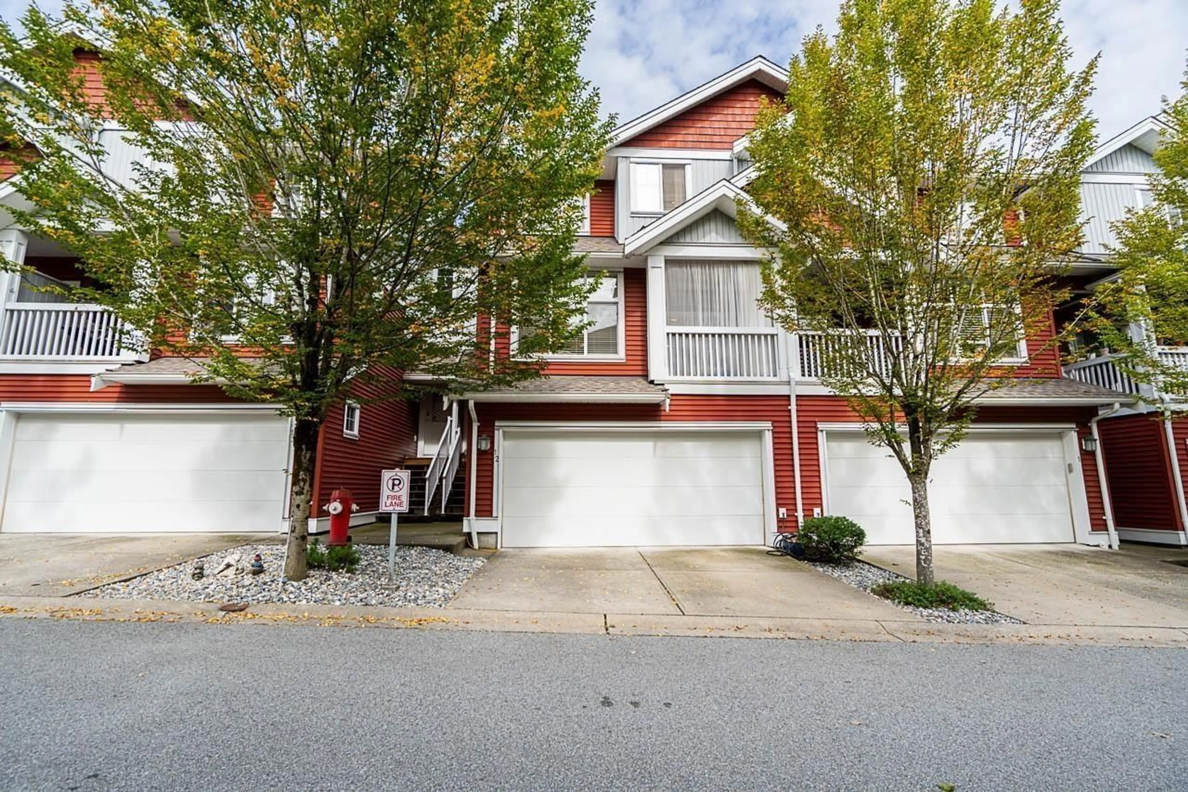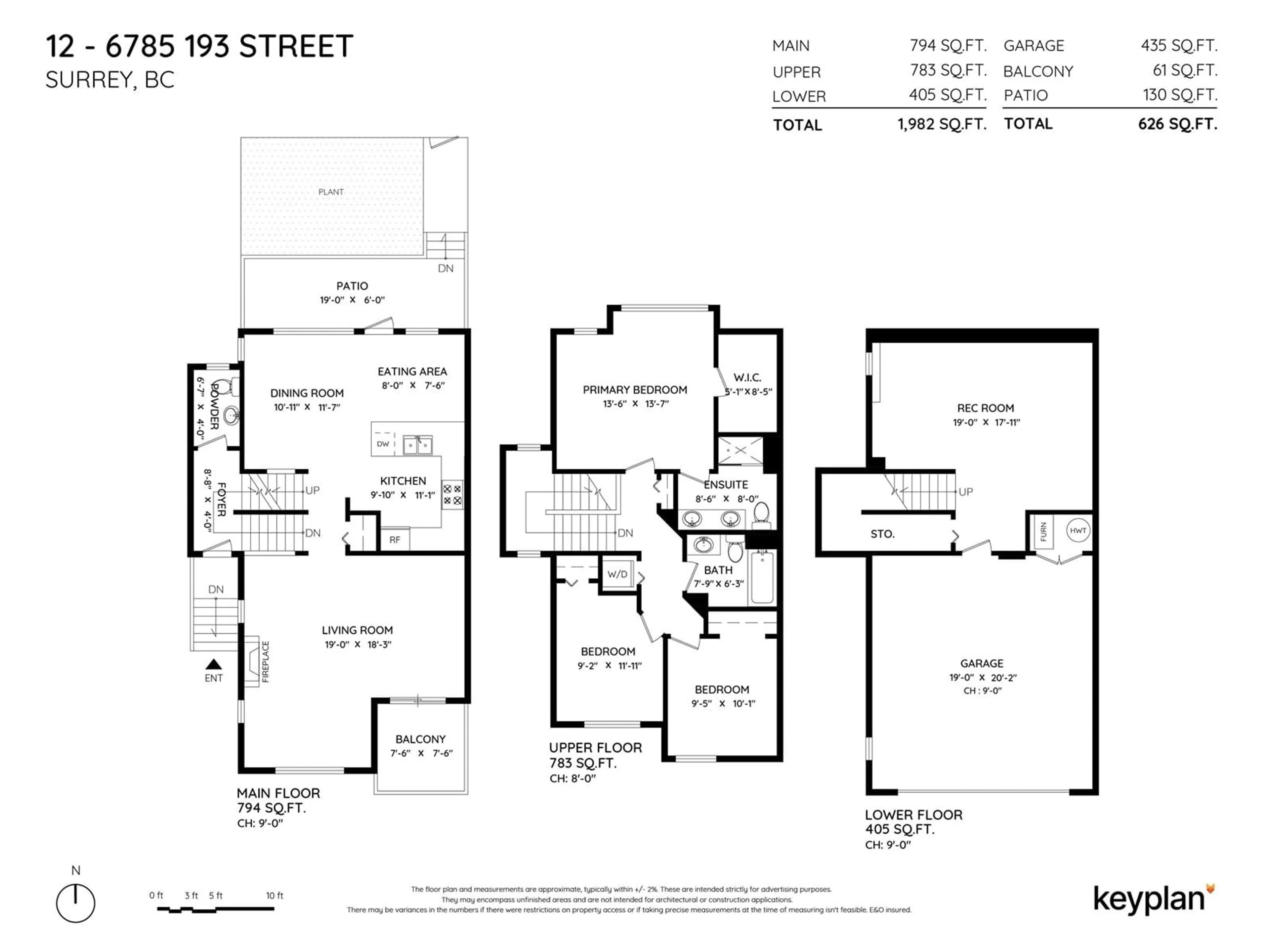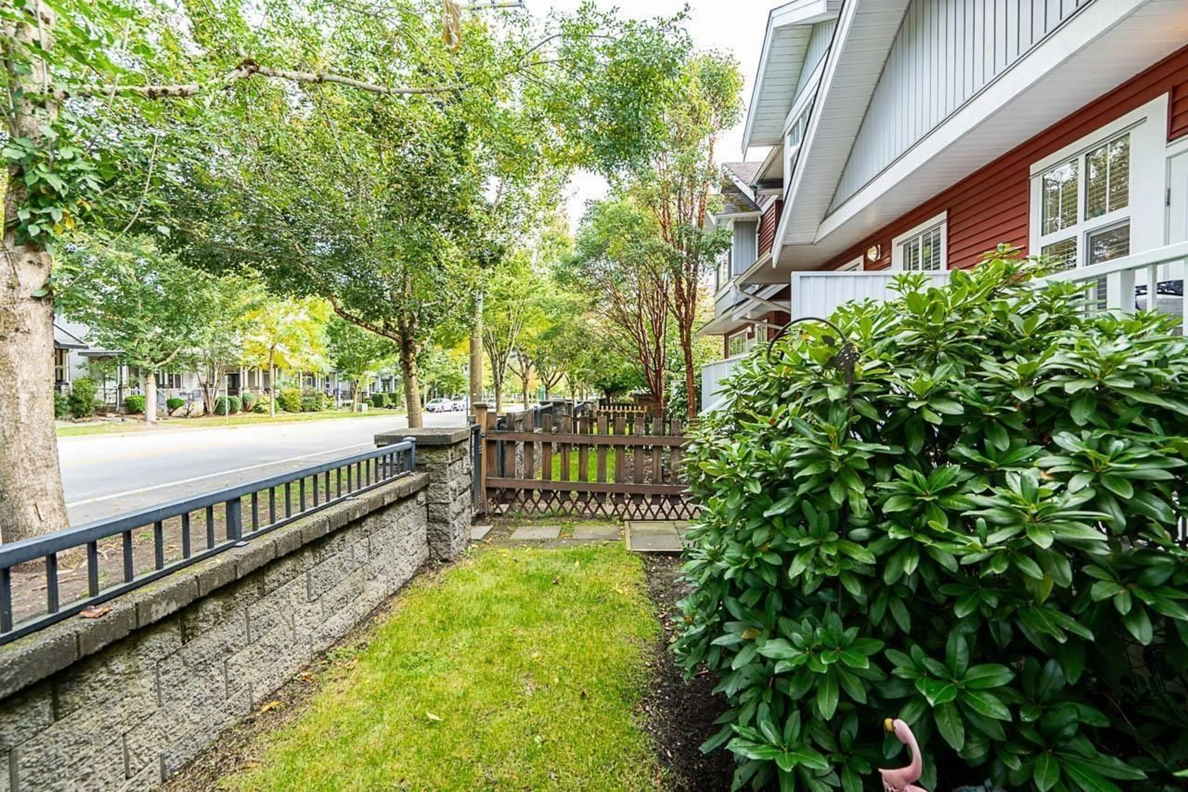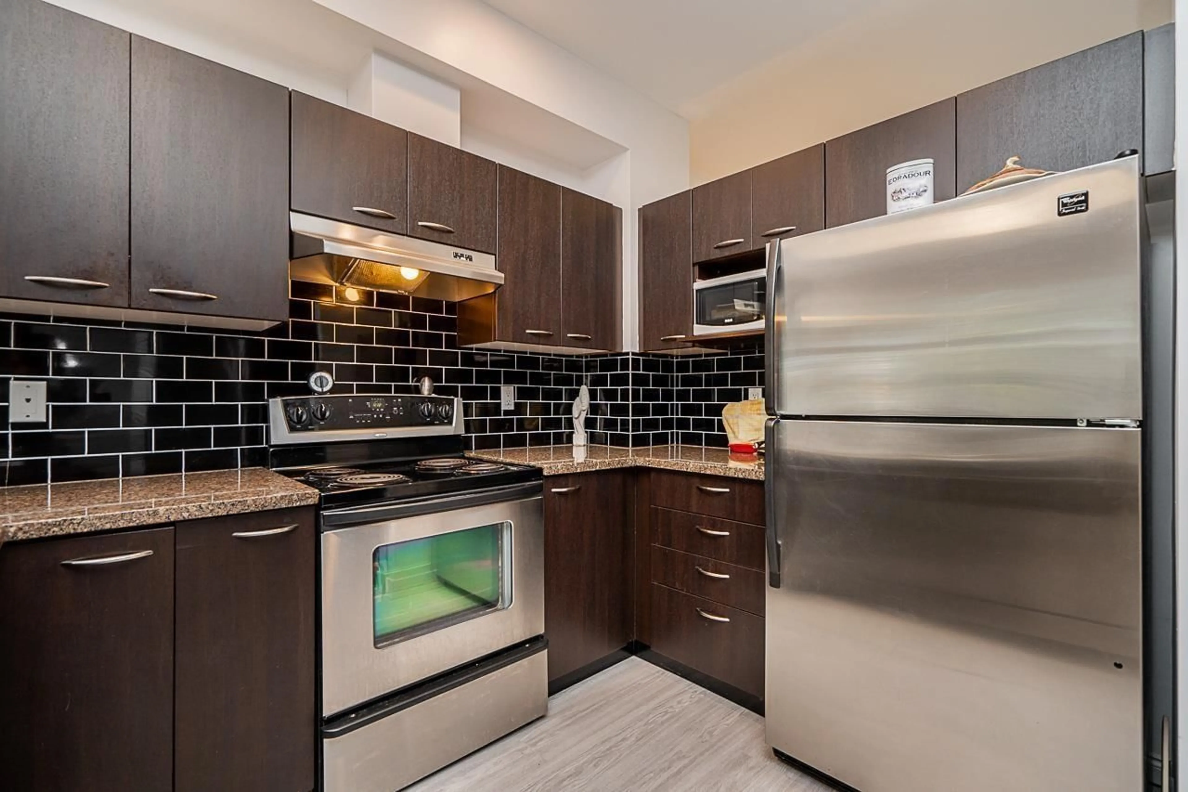12 6785 193 STREET, Surrey, British Columbia V4N0Z4
Contact us about this property
Highlights
Estimated ValueThis is the price Wahi expects this property to sell for.
The calculation is powered by our Instant Home Value Estimate, which uses current market and property price trends to estimate your home’s value with a 90% accuracy rate.Not available
Price/Sqft$458/sqft
Est. Mortgage$3,865/mo
Maintenance fees$482/mo
Tax Amount ()-
Days On Market25 days
Description
MADRONA - This spacious Cloverdale 3 bed, 3 bath townhome is ideally located in a family-friendly community & is just minutes to shopping & recreation facilities. Highlights include a large primary bedroom w/lovely ensuite & W.I. closet, cozy living room with fireplace, a dining room that easily fits a large table, perfect for hosting family & friends, & an open kitchen with eating bar, granite counters & plenty of cabinets. Enjoy the covered balcony for rainy days or lounge on the 2nd deck (off of family room) for those warm & sunny days! The lower level boasts a large rec room that can easily be converted to another bedroom & roughed in plumbing for bath (confirm with Strata). Double side x side garage with 2 additional vehicles possible on driveway. Pets allowed (with restrictions) (id:39198)
Property Details
Interior
Features
Exterior
Parking
Garage spaces 4
Garage type Garage
Other parking spaces 0
Total parking spaces 4
Condo Details
Amenities
Laundry - In Suite
Inclusions

