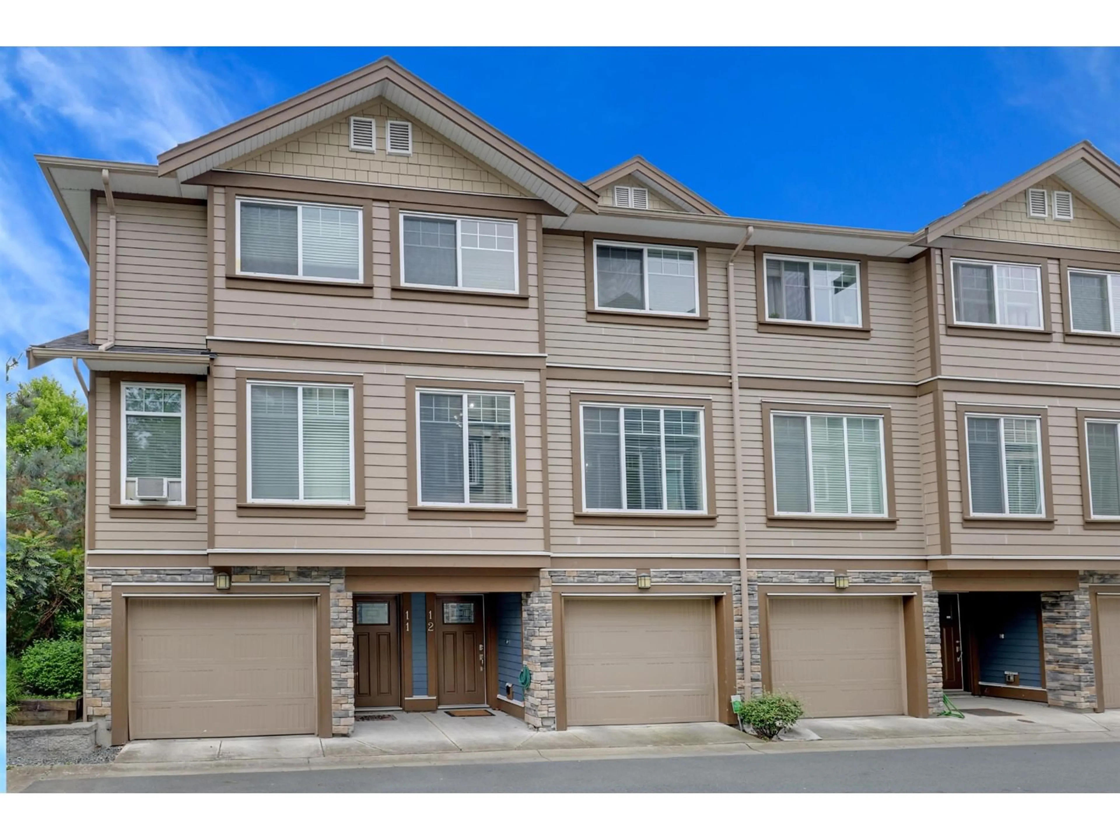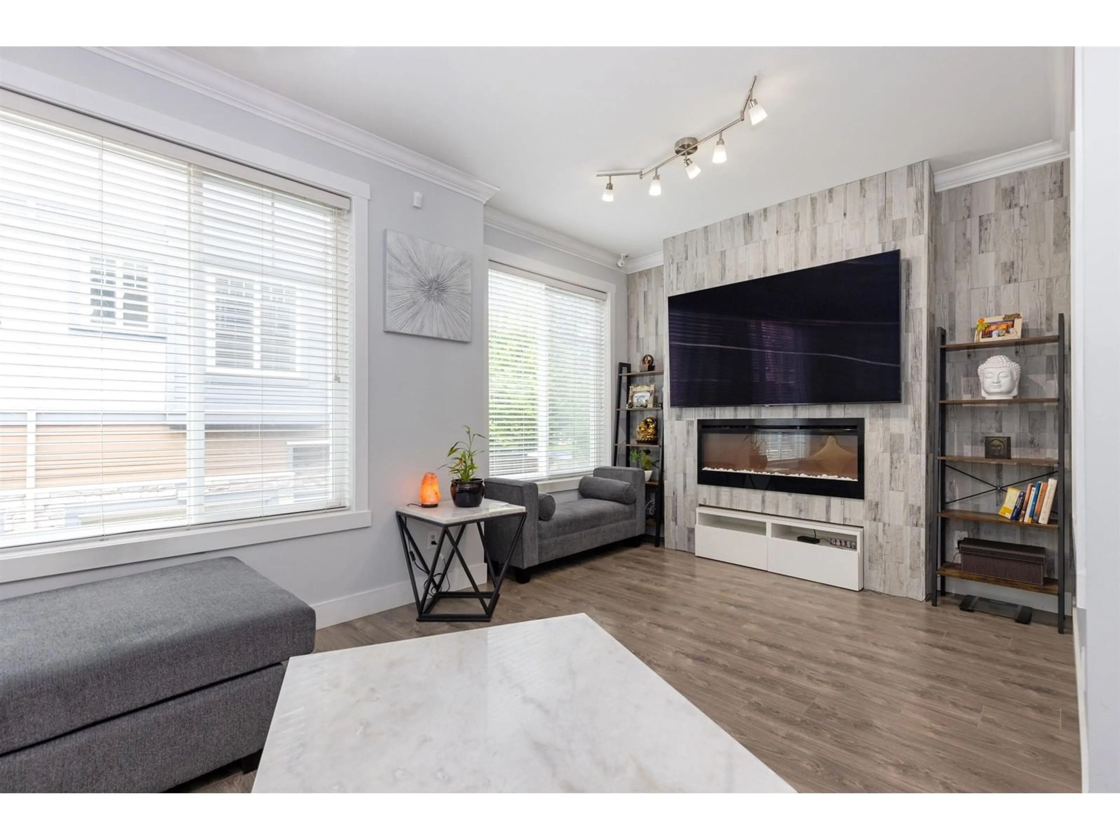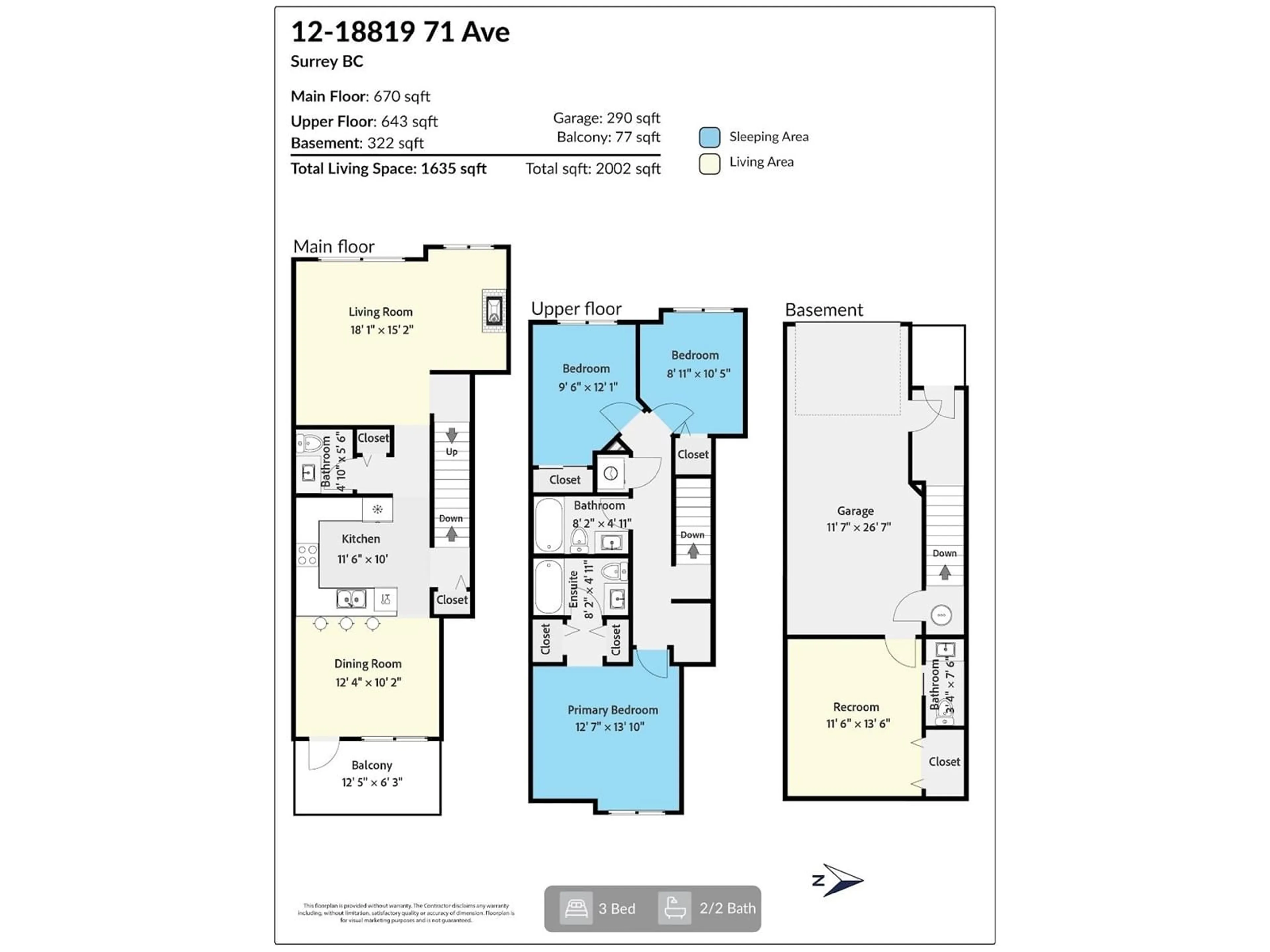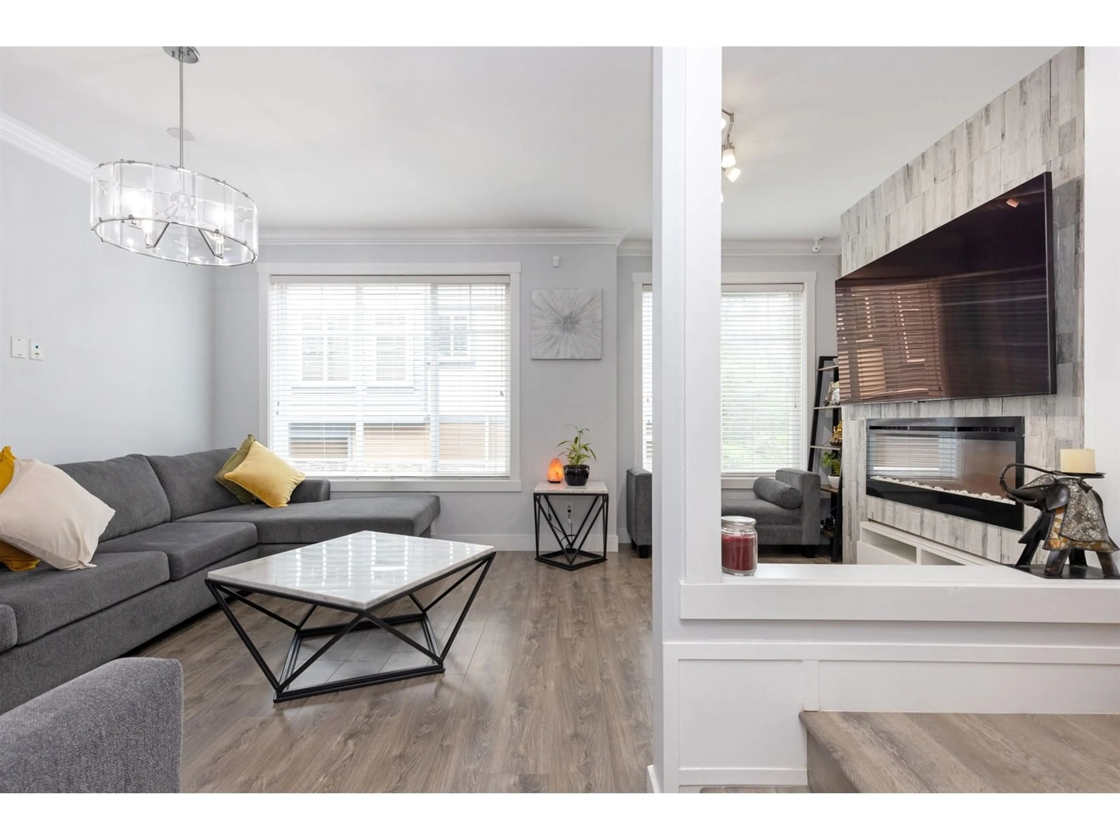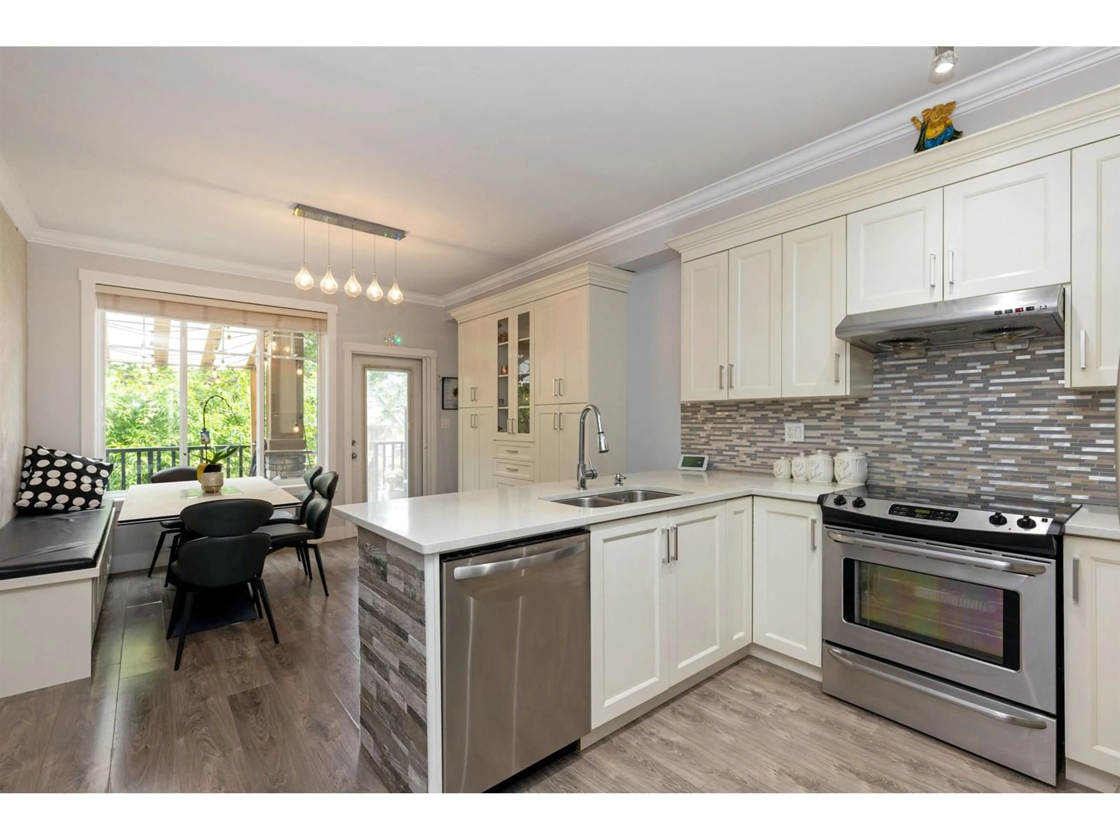12 18819 71 AVENUE, Surrey, British Columbia V4N6N9
Contact us about this property
Highlights
Estimated ValueThis is the price Wahi expects this property to sell for.
The calculation is powered by our Instant Home Value Estimate, which uses current market and property price trends to estimate your home’s value with a 90% accuracy rate.Not available
Price/Sqft$506/sqft
Est. Mortgage$3,559/mo
Maintenance fees$307/mo
Tax Amount ()-
Days On Market20 days
Description
Experience the JOI of living here. This townhome features luxurious customizations and finishings. Throughout this home, you'll find custom wallpapers, feature walls, and timeless design. The open concept main floor boasts a beautiful open concept chefs kitchen, perfect for hosting friends and family. Cozy up in front of the fireplace and custom feature wall in your living room. Upstairs, find 3 spacious bedrooms, and 2 full bathrooms, perfect for a growing family. The flex room is perfect for a home gym, rec room, play room, home office, or whatever your heart desires! call now for your private showing. 2 parking, and close to all shopping and recreation you'll need! (id:39198)
Property Details
Interior
Features
Exterior
Features
Parking
Garage spaces 2
Garage type Garage
Other parking spaces 0
Total parking spaces 2
Condo Details
Amenities
Laundry - In Suite
Inclusions
Property History
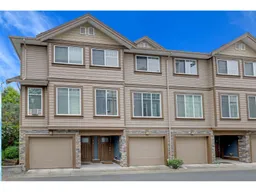 24
24
