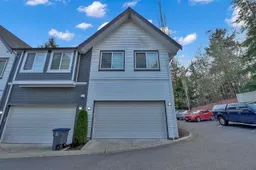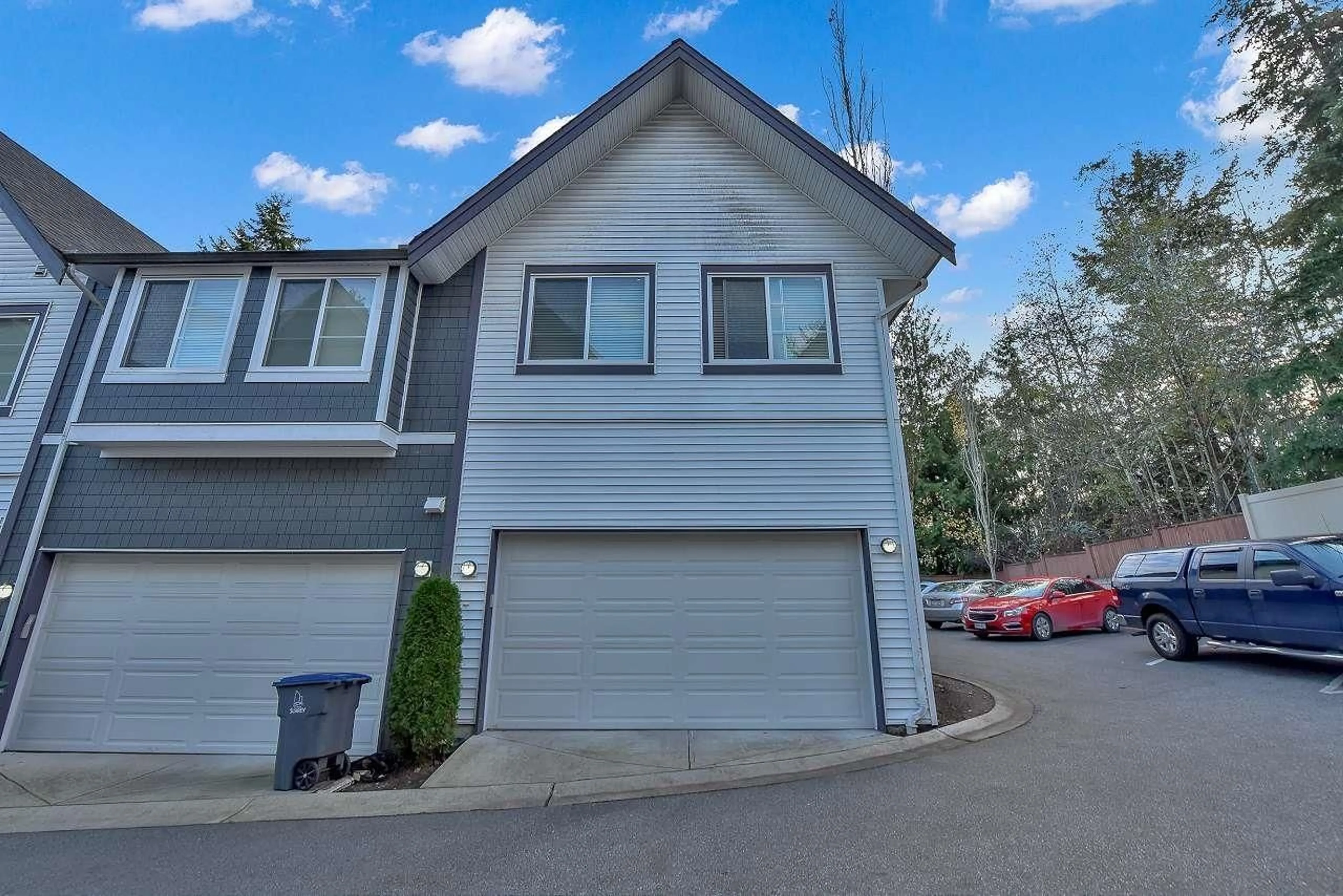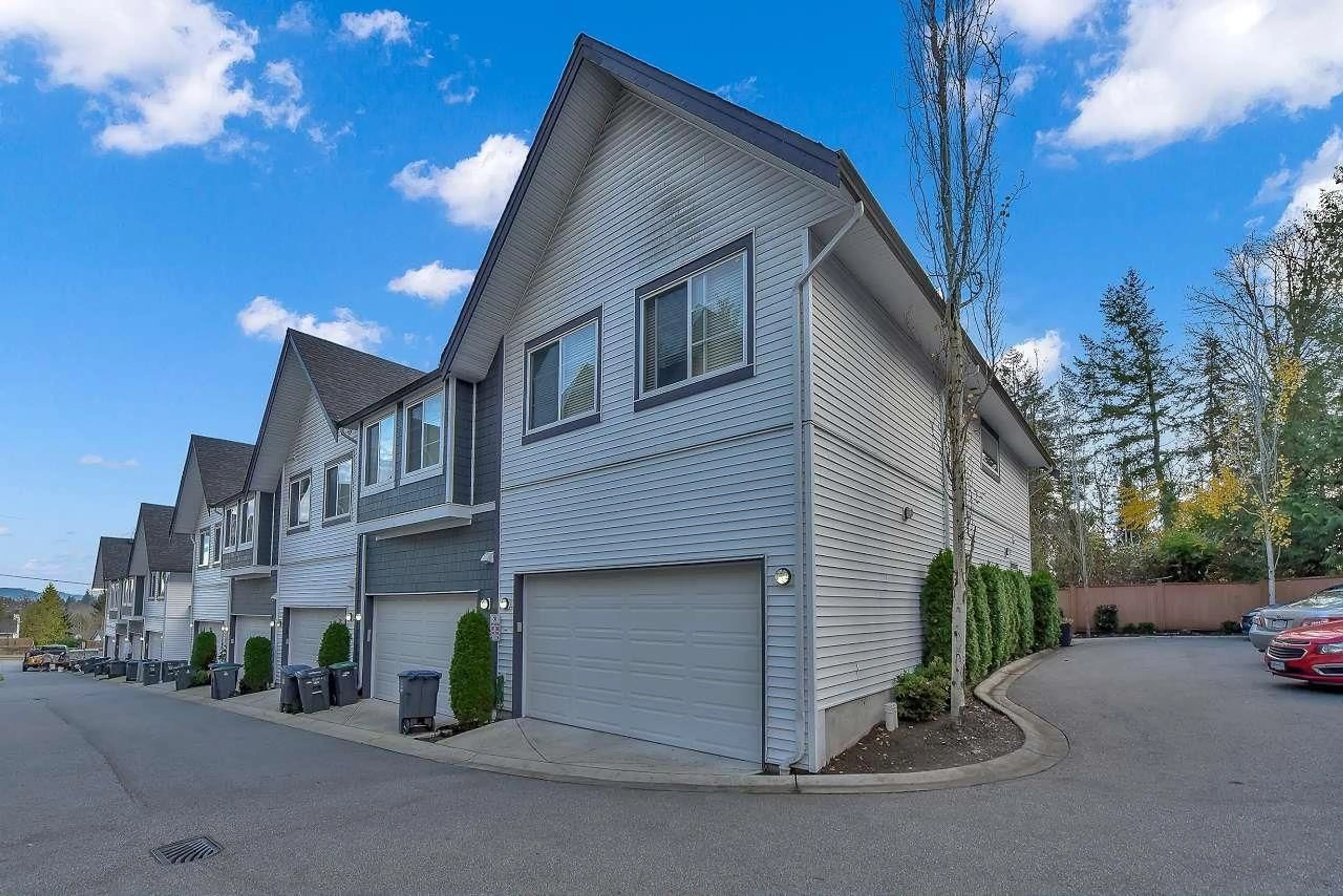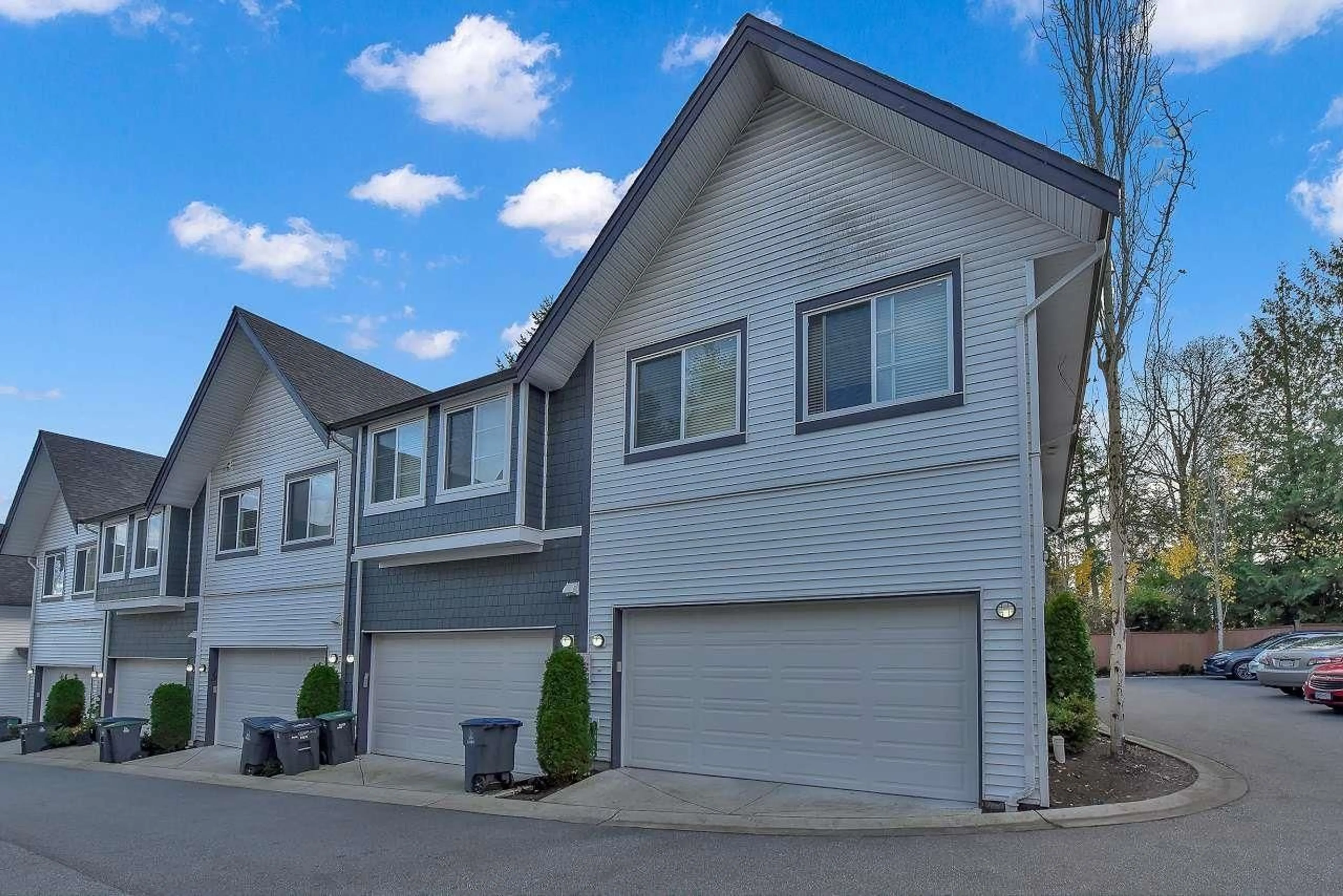11 6767 196 STREET, Surrey, British Columbia V4N6R2
Contact us about this property
Highlights
Estimated ValueThis is the price Wahi expects this property to sell for.
The calculation is powered by our Instant Home Value Estimate, which uses current market and property price trends to estimate your home’s value with a 90% accuracy rate.Not available
Price/Sqft$451/sqft
Est. Mortgage$3,818/mo
Maintenance fees$486/mo
Tax Amount ()-
Days On Market13 days
Description
CLAYTON CREEK Townhome, End Unit, Approx. 1,956 sqft, 3 Bedrooms, 3.5 Bathrooms. Gorgeous Kitchen w/White Shaker cabinets, Quartz counters & Undermount Dbl. Sink, S/S Whirlpool Appliances incl. Microwave w/Hood fan, Eating bar with Lighting, Crown Moulding & Pot Lighting. Quality Laminate flooring thru-out the main floor, Lrg. Living rm w/Beaut. Electric Fireplace. Good sized Bdrms. up w/Huge Mstr. Bdrm with room for Sitting area plus Walk thru closet & Spa-Like 3 pc. Ensuite. Down you'll find a Full Bathroom with a Massive Recreation rm. or 4th Bdrm. & Huge Storage rm. SIDE by Side Double Garage w/room for Full sized Truck & High ceiling for Storage Shelving. Cozy, Private & Fenced Backyard facing Designated Parkland & Creek. Extensive Landscaping and a Great place to call Home. (id:39198)
Property Details
Interior
Features
Exterior
Features
Parking
Garage spaces 2
Garage type -
Other parking spaces 0
Total parking spaces 2
Condo Details
Inclusions
Property History
 37
37


