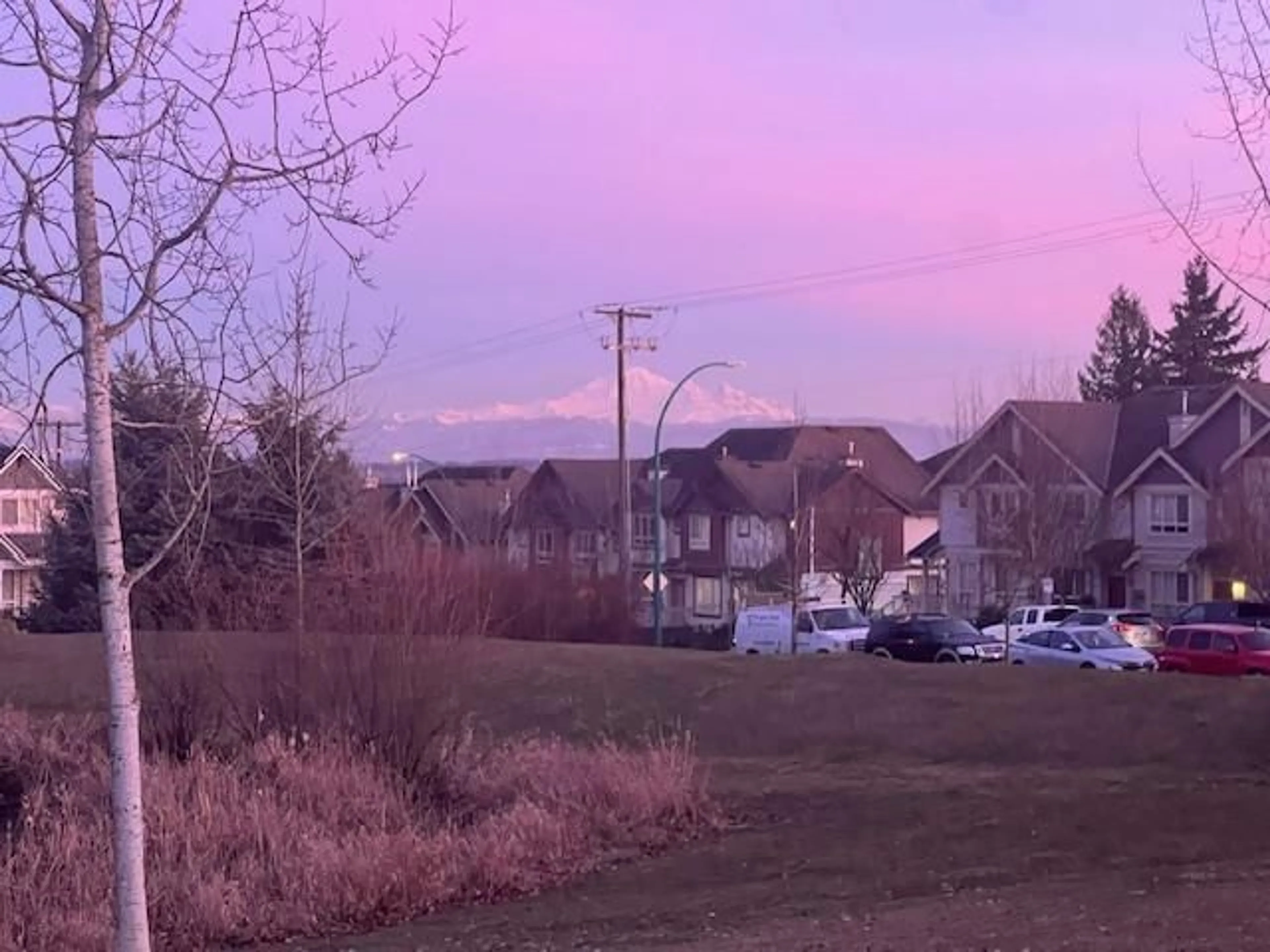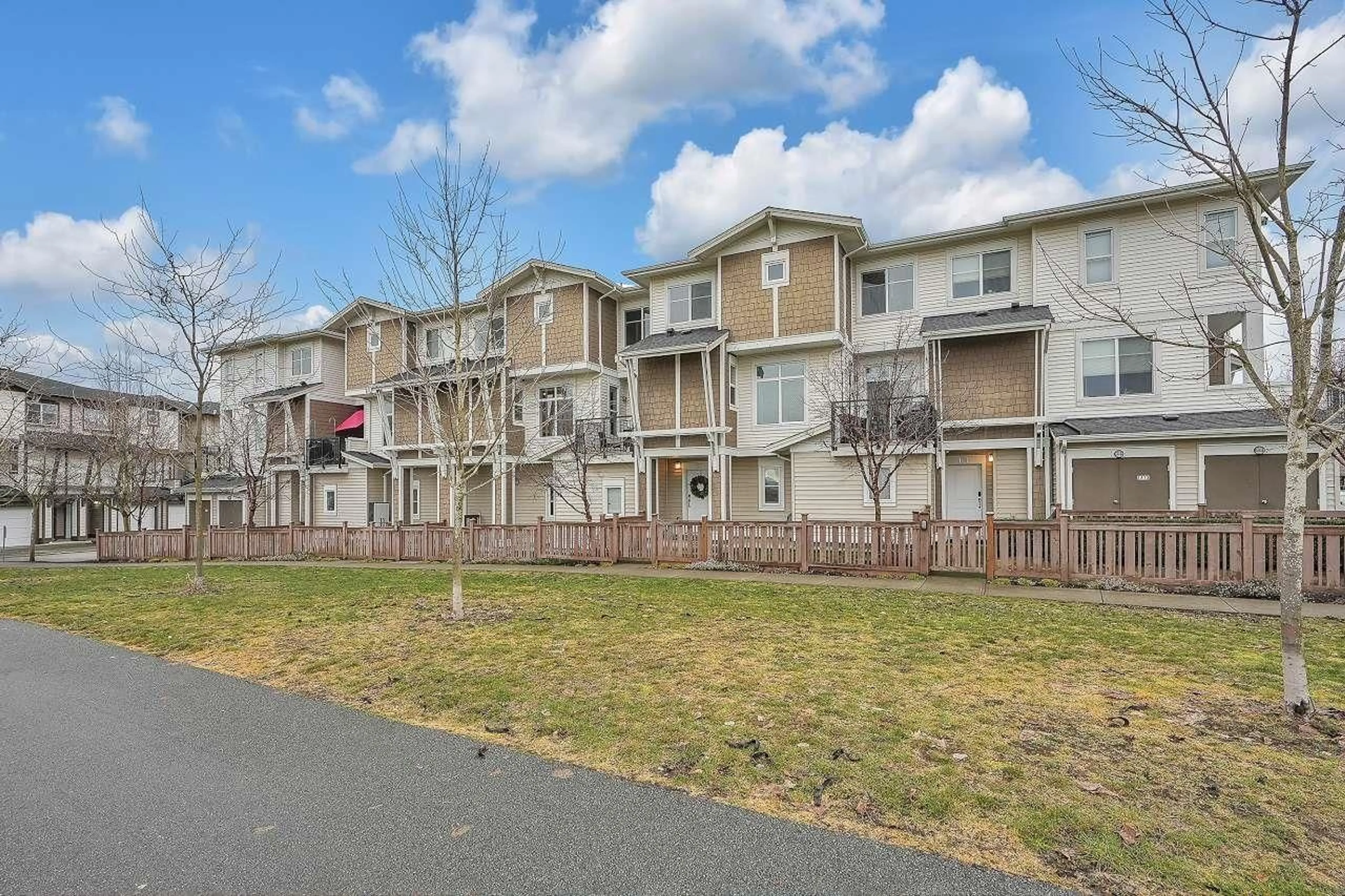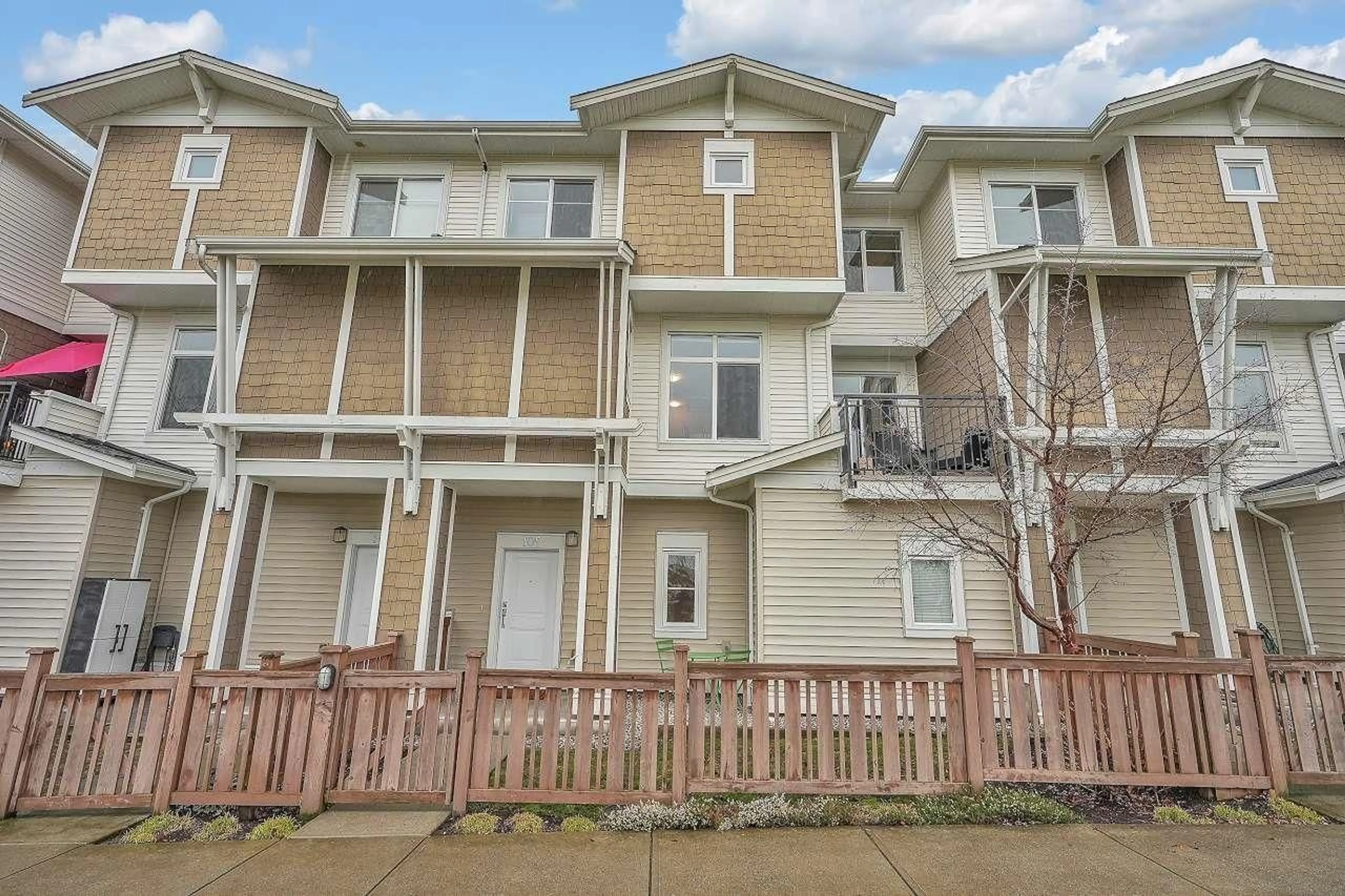105 19433 68 AVENUE, Surrey, British Columbia V4N6M8
Contact us about this property
Highlights
Estimated ValueThis is the price Wahi expects this property to sell for.
The calculation is powered by our Instant Home Value Estimate, which uses current market and property price trends to estimate your home’s value with a 90% accuracy rate.Not available
Price/Sqft$592/sqft
Days On Market56 days
Est. Mortgage$3,178/mth
Maintenance fees$312/mth
Tax Amount ()-
Description
THE GROVE - Court Ordered Sale - Fantastic 10 year old, 3 level, 3 bedroom. 2 bath townhome boasting over 1200 sq, ft, in a great family complex with resort style amenities including outdoor pool and indoor ball hockey rink. Homes in this location are rarely available with prominent eastern Mount Baker view and overlooking duck pond and walking paths. Very peaceful and serene location. Comfortable main level with loads of windows and functional floor plan, great kitchen with flex office work station .Upstairs features 2 good size bedrooms with ensuite and main bath. Downstairs features a front door opening to park with small fenced yard.3rd bedroom located downstairs., Massive 2 car+, storage tandem garage with one extra parking on apron. O/H Sunday August 4th 2pm-4pm (id:39198)
Property Details
Exterior
Features
Parking
Garage spaces 3
Garage type -
Other parking spaces 0
Total parking spaces 3
Condo Details
Amenities
Clubhouse, Exercise Centre, Guest Suite, Laundry - In Suite, Recreation Centre
Inclusions
Property History
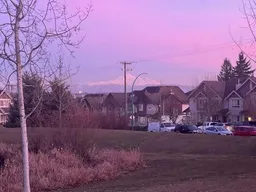 39
39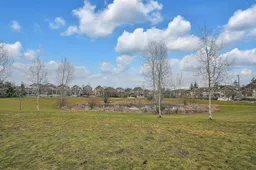 40
40
