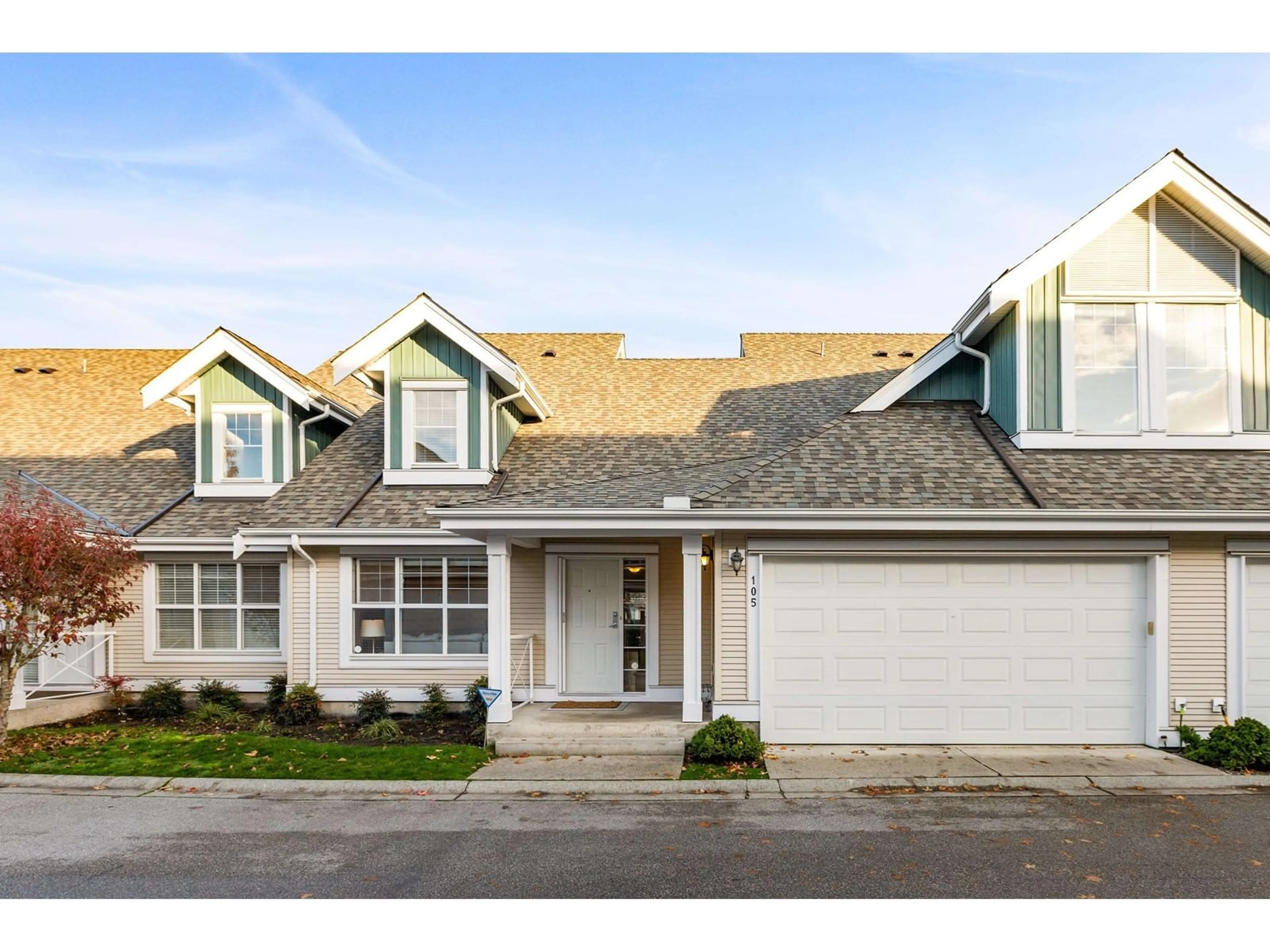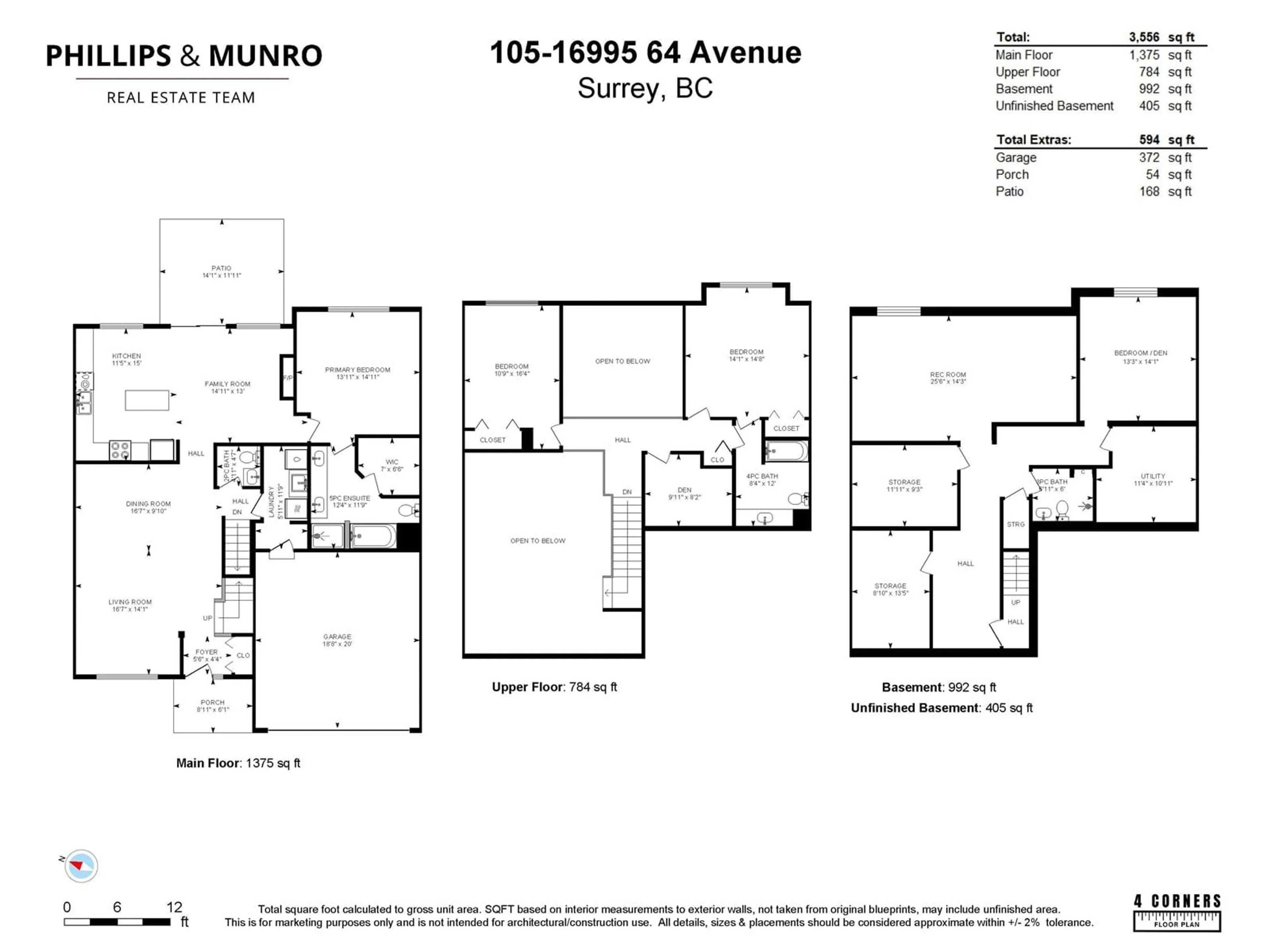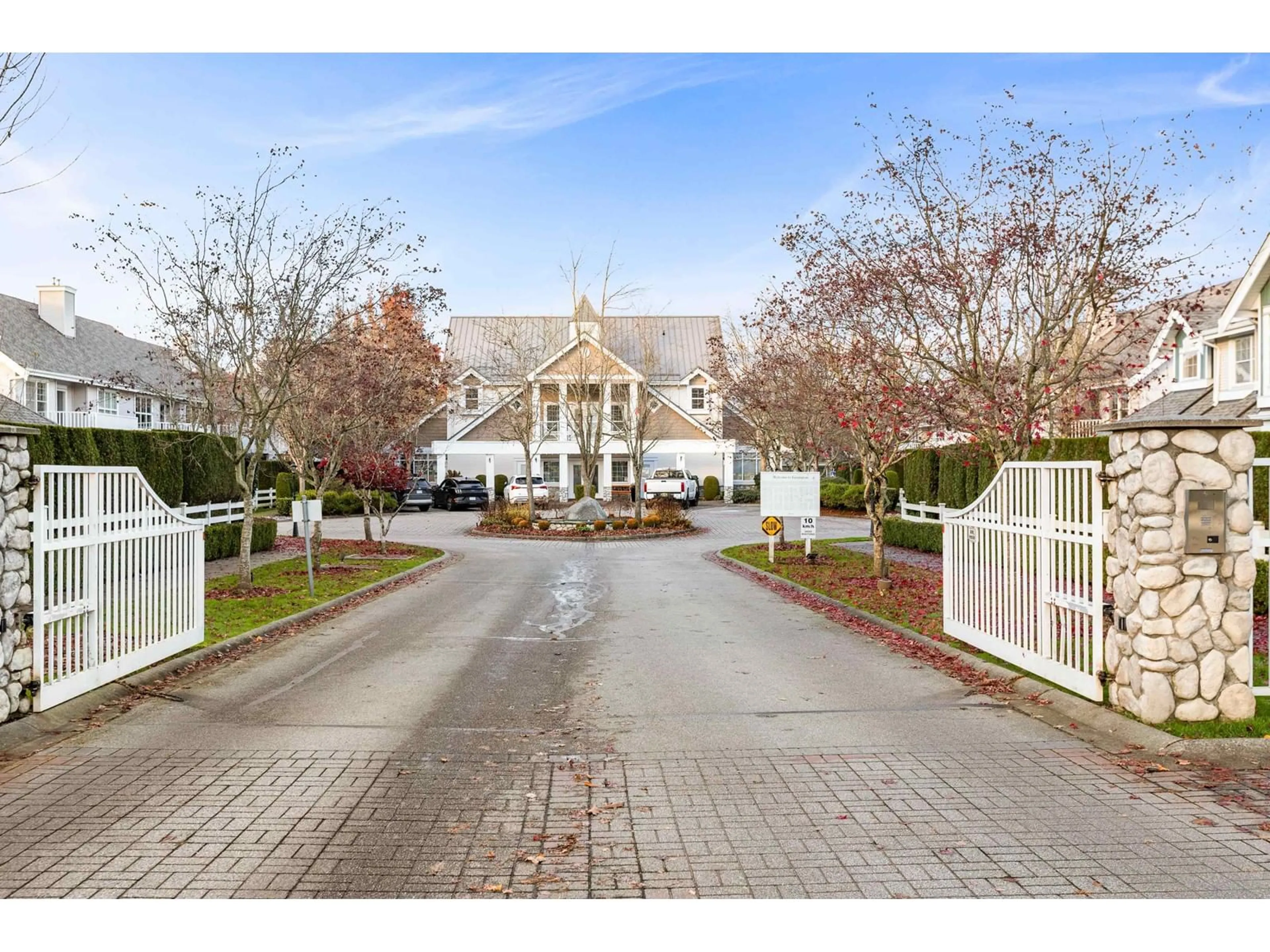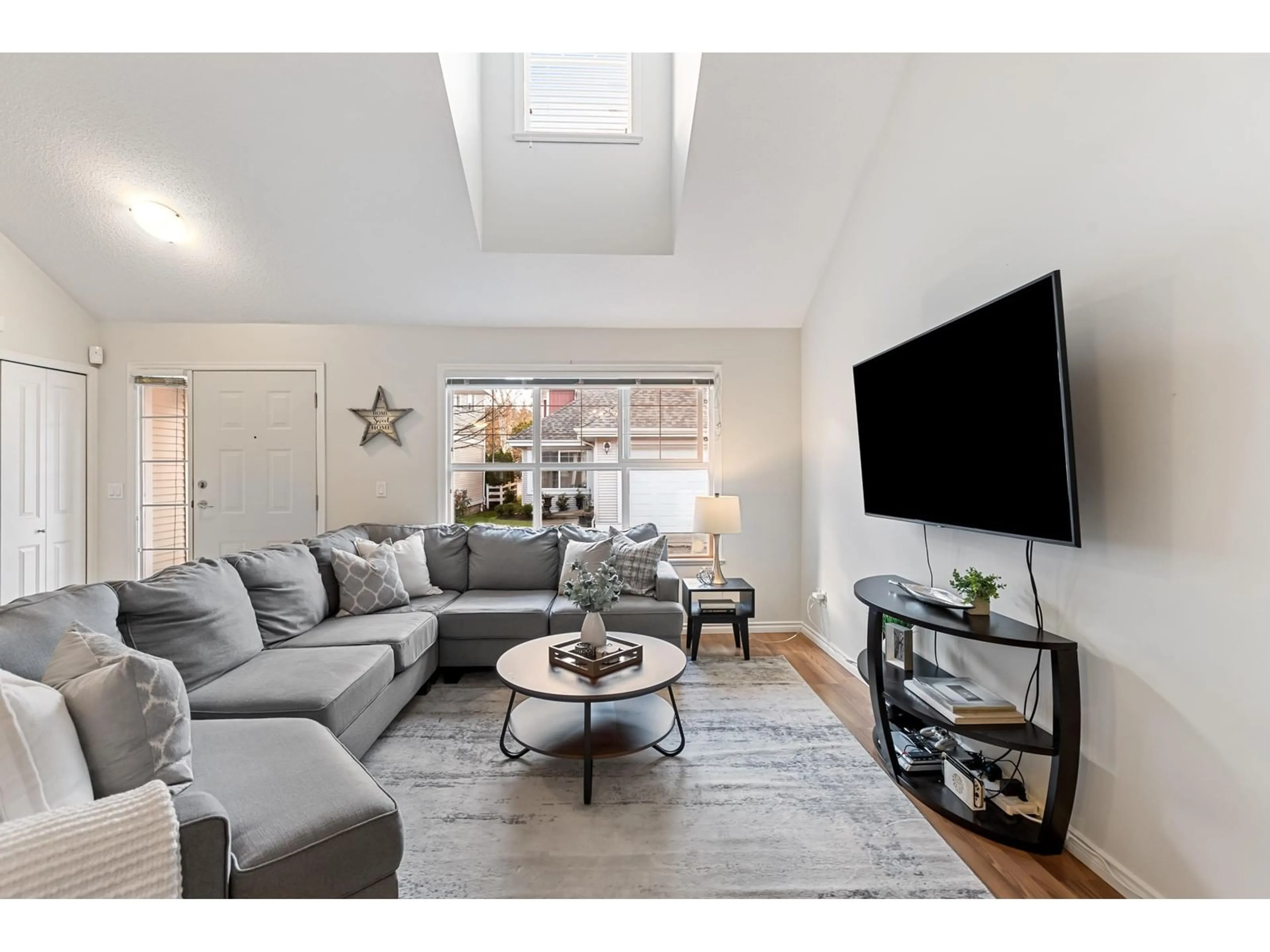105 16995 64 AVENUE, Surrey, British Columbia V3S0V9
Contact us about this property
Highlights
Estimated ValueThis is the price Wahi expects this property to sell for.
The calculation is powered by our Instant Home Value Estimate, which uses current market and property price trends to estimate your home’s value with a 90% accuracy rate.Not available
Price/Sqft$337/sqft
Est. Mortgage$5,149/mo
Maintenance fees$634/mo
Tax Amount ()-
Days On Market33 days
Description
Sought-after Lexington Complex in Cloverdale! This spacious townhouse feels like a detached home, offering 4 bedrooms and 4 bathrooms, including a primary suite conveniently located on the main floor. Upstairs, you'll find 2 additional bedrooms, perfect for family or guests. Enjoy vaulted ceilings, a huge kitchen with a large island, double side-by-side garage, A/C and plenty of storage. The basement boasts a rec room, bedroom (no closet), bathroom, and 2 unfinished rooms ready for your ideas. The fenced yard is the perfect size for pets, kids, and entertaining. With a new roof replaced in 2023, this home has it all! Close to Cloverdale Athletic Park, Northview Golf Course, shops and more! (id:39198)
Property Details
Interior
Features
Exterior
Features
Parking
Garage spaces 2
Garage type -
Other parking spaces 0
Total parking spaces 2
Condo Details
Amenities
Clubhouse, Exercise Centre, Laundry - In Suite
Inclusions




