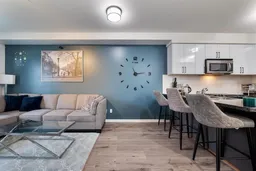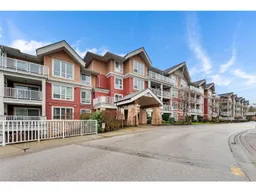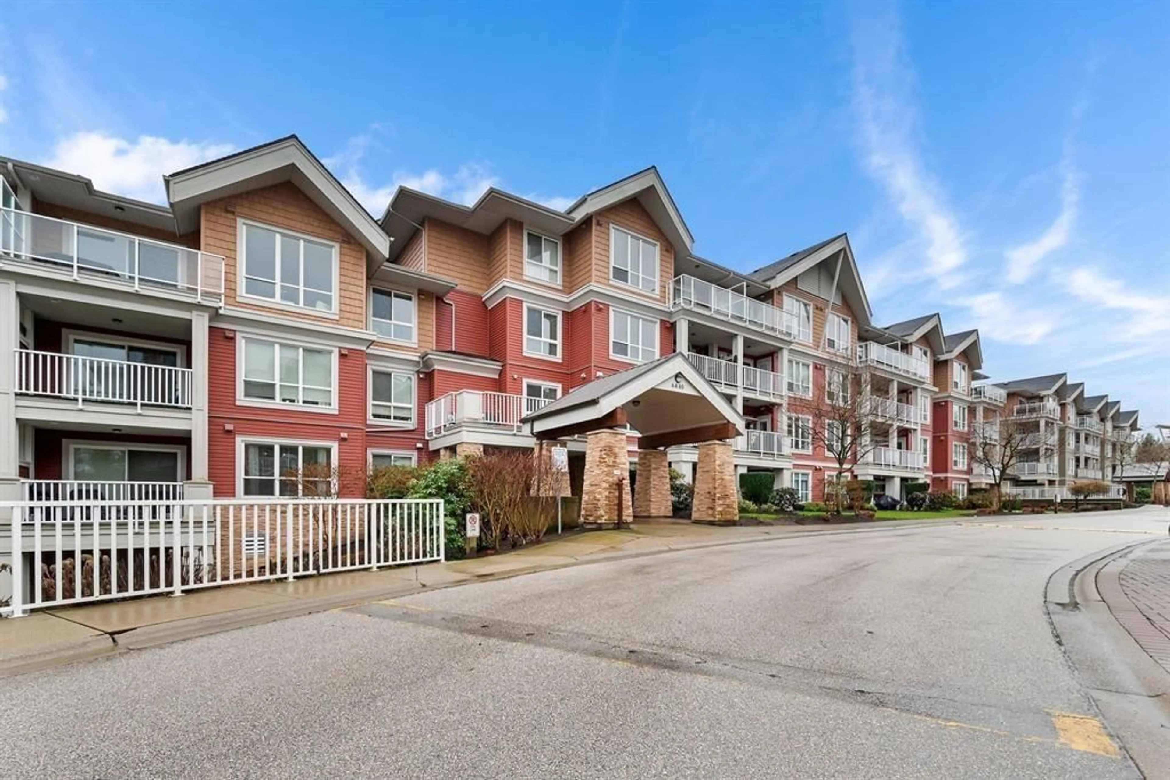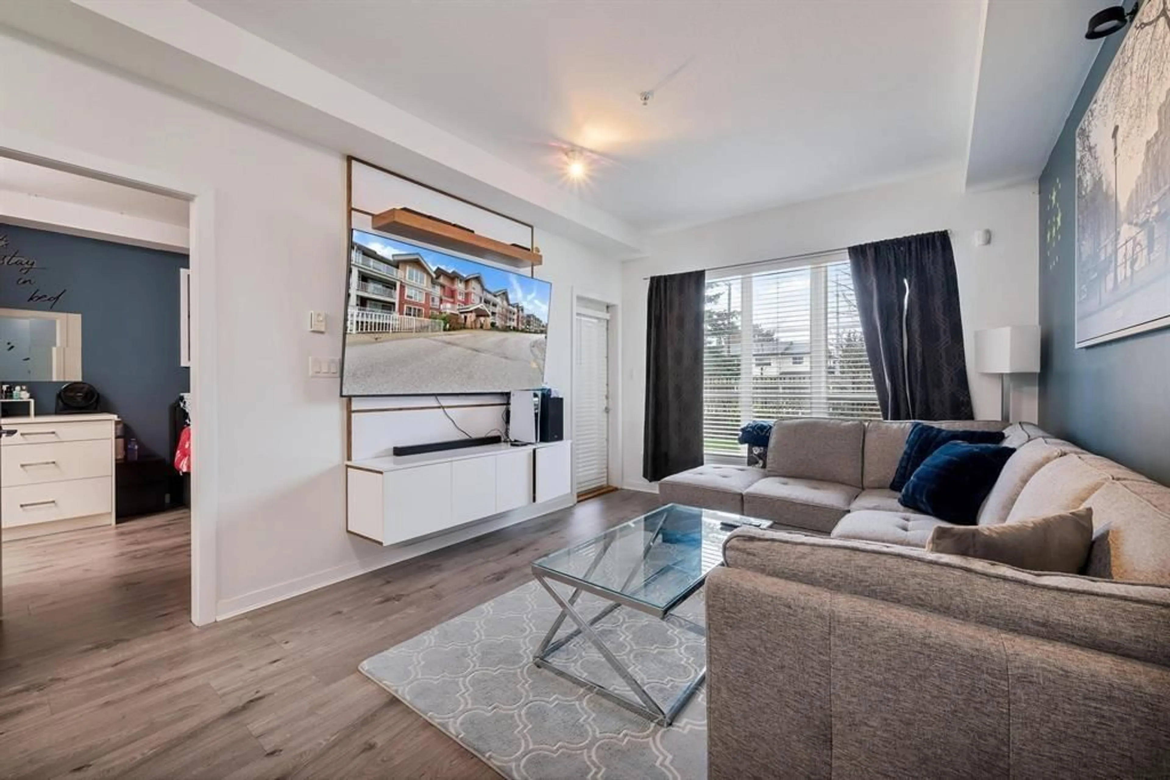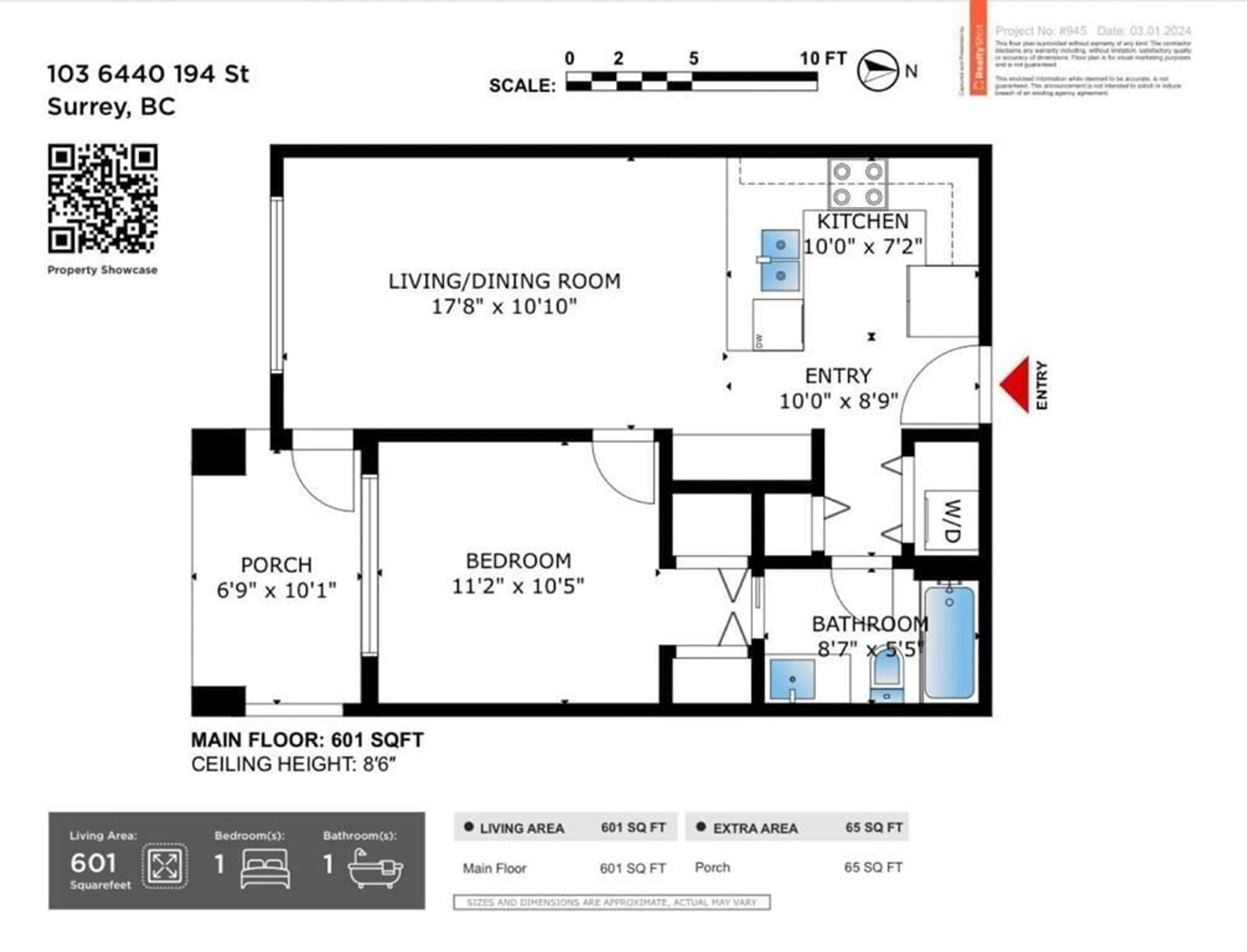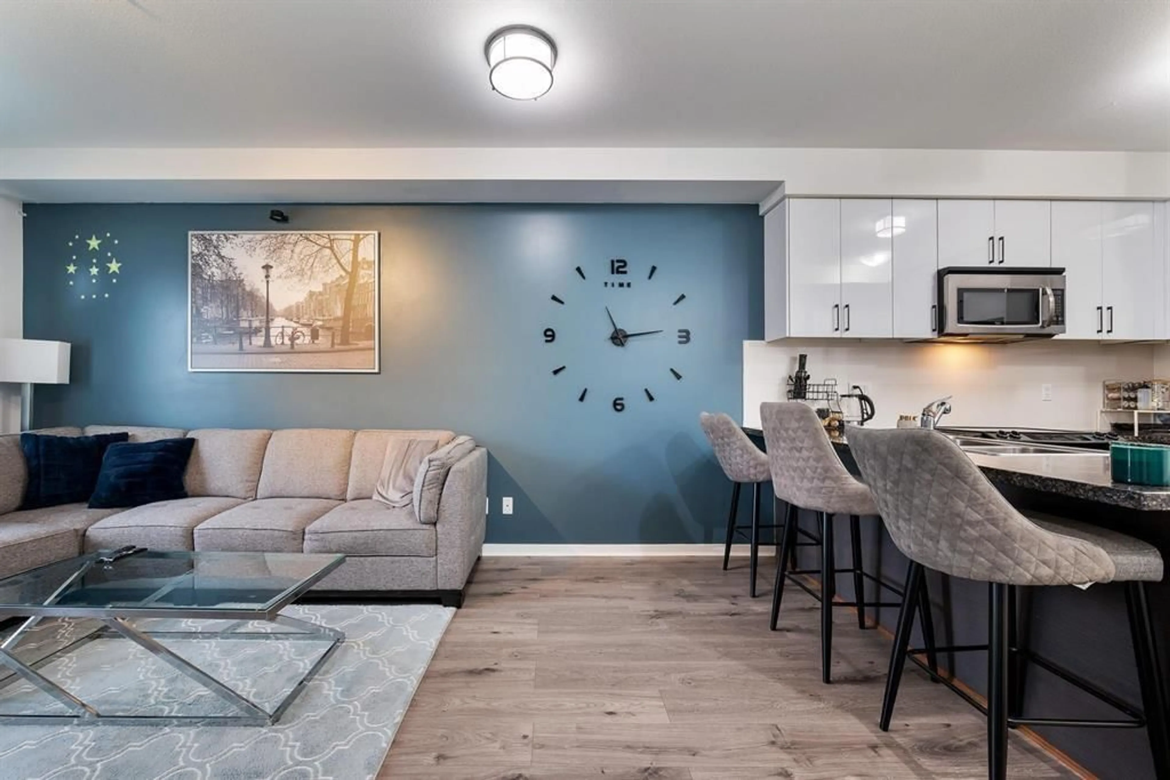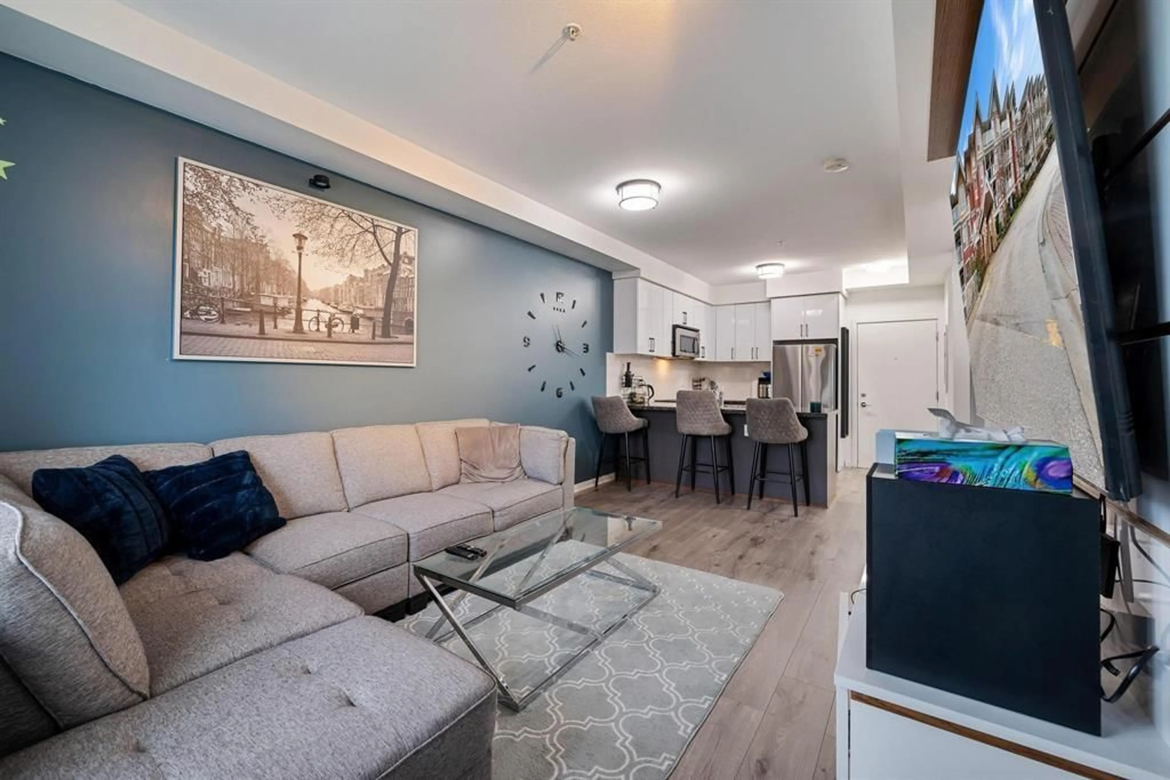103 6440 194 STREET, Surrey, British Columbia V4N6J7
Contact us about this property
Highlights
Estimated ValueThis is the price Wahi expects this property to sell for.
The calculation is powered by our Instant Home Value Estimate, which uses current market and property price trends to estimate your home’s value with a 90% accuracy rate.Not available
Price/Sqft$665/sqft
Est. Mortgage$1,718/mo
Maintenance fees$310/mo
Tax Amount ()-
Days On Market208 days
Description
Experience resort-style living at Waterstone in Clayton, renowned for its 15,000 sq ft clubhouse featuring an indoor pool, gym, yoga room, media and games rooms, guest suite, chef's kitchen with wine bar, workshop, and meeting room. This ground-level 1 bed, 1 bath unit boasts 9' ceilings, granite counters, stainless steel appliances, oversized south-facing windows, and a convenient built-in work station. Recent updates include kitchen cabinet doors and flooring in 2021. Enjoy the convenience of a full-sized washer/dryer and a walk-out fenced patio. Located close to all amenities, this is an opportunity not to be missed-schedule your viewing today! (id:39198)
Property Details
Exterior
Parking
Garage spaces 1
Garage type Underground
Other parking spaces 0
Total parking spaces 1
Condo Details
Amenities
Clubhouse, Exercise Centre, Guest Suite, Sauna
Inclusions
Property History
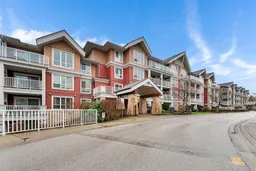 21
21