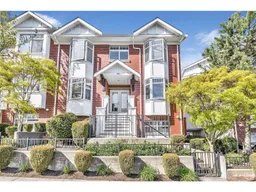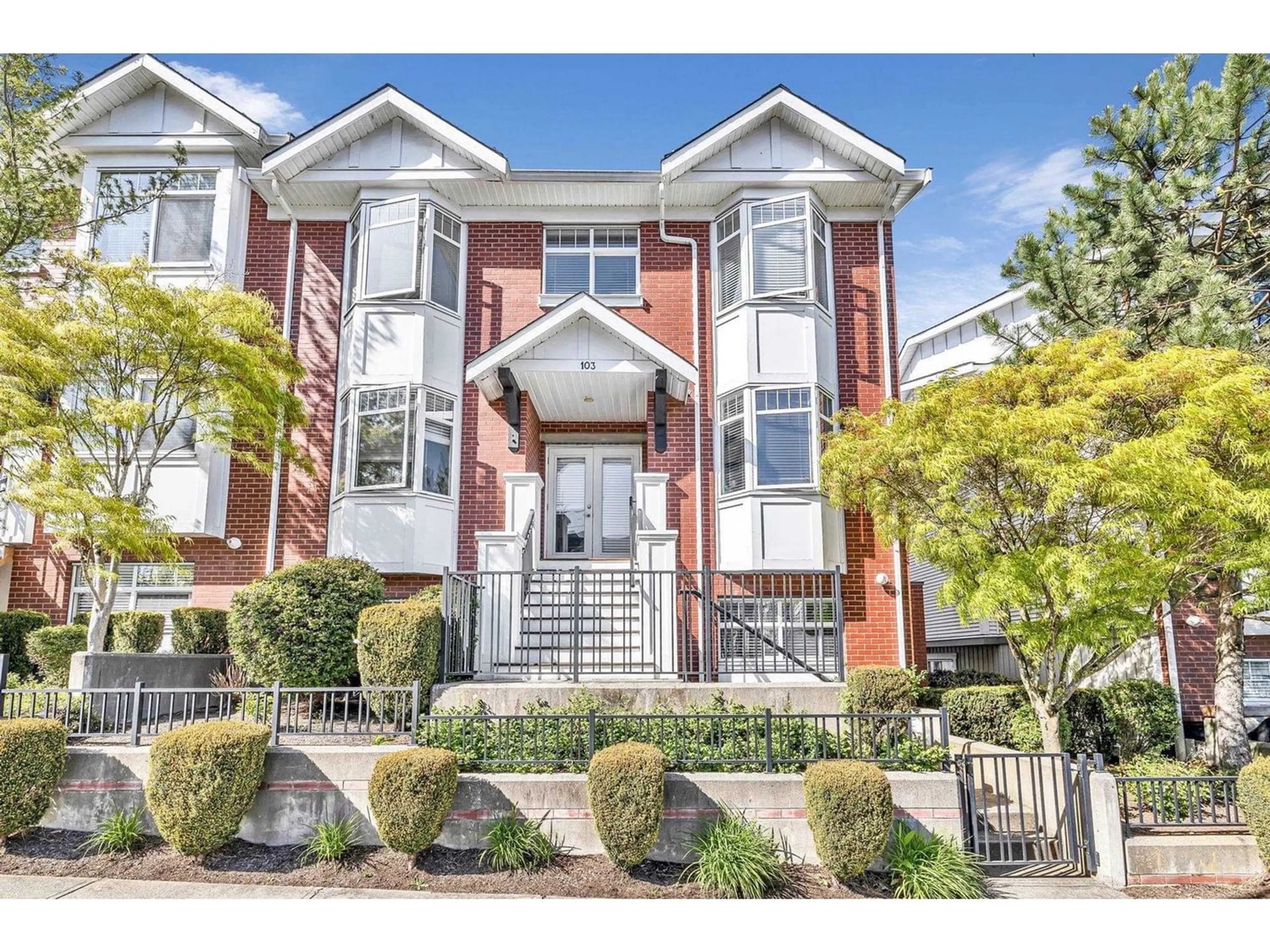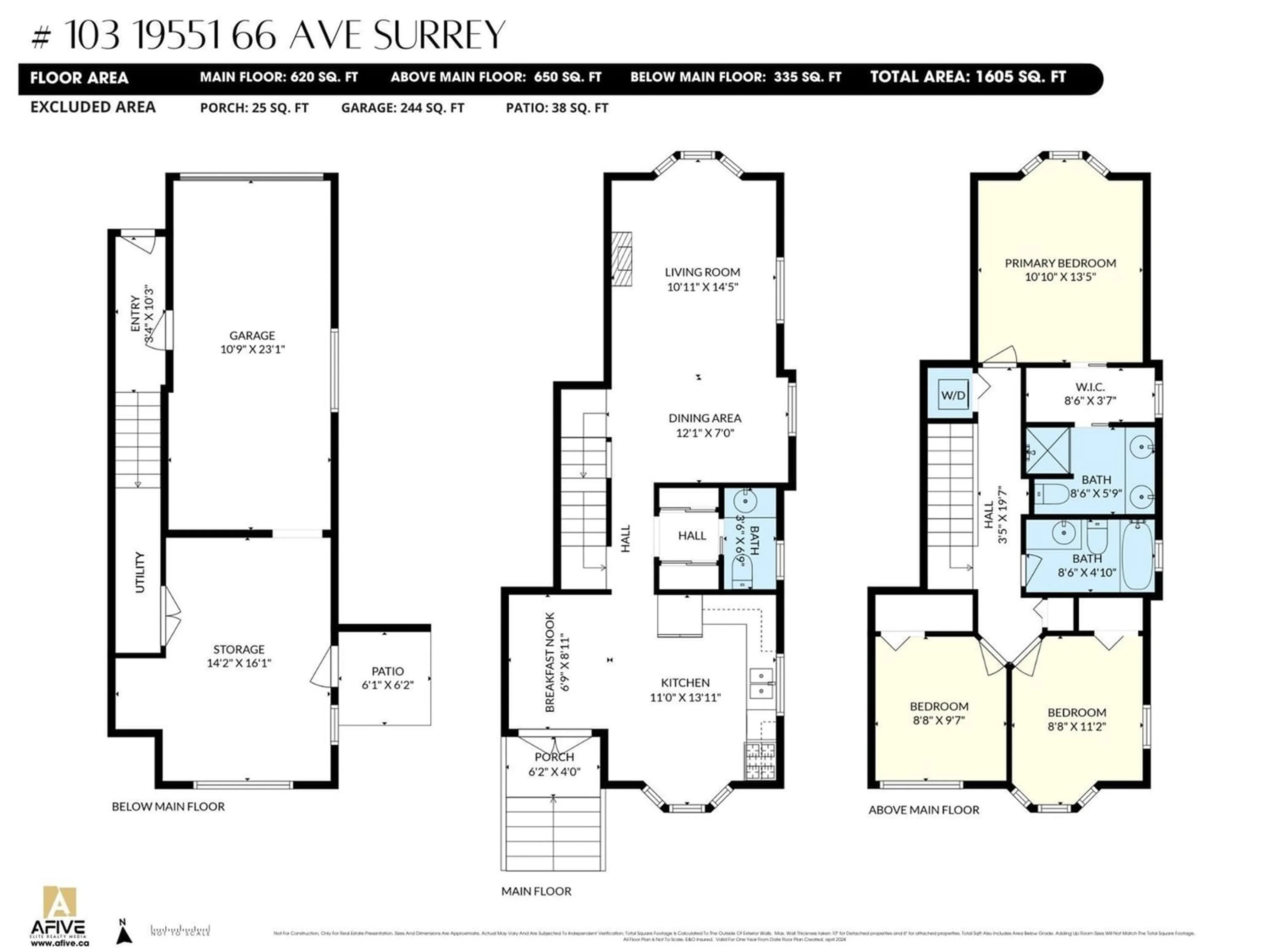103 19551 66 AVENUE, Surrey, British Columbia V4N0Z5
Contact us about this property
Highlights
Estimated ValueThis is the price Wahi expects this property to sell for.
The calculation is powered by our Instant Home Value Estimate, which uses current market and property price trends to estimate your home’s value with a 90% accuracy rate.Not available
Price/Sqft$497/sqft
Days On Market91 days
Est. Mortgage$3,431/mth
Maintenance fees$401/mth
Tax Amount ()-
Description
Welcome to Manhattan Skye! Situated at 19551 66 Ave in Surrey, this exceptional townhouse offers contemporary living at its finest. Boasting freshly painted interiors and kitchen and updated appliances.Are you busy raising young kids then this 3 beds, 2.5 baths is sure to please. This townhome has upgraded stainless steel appliances, laminate floors, rich kitchen cabinetry plus it is located beside a huge GREENSPACE. It's like having your own large yard without the work, just grab your lawn chairs and watch the kids and pets run and play. Single garage, storage space -potential for Music/Office/Study/Hobby/Play/Rec. room etc and UNLIMITED street parking right in front of your unit. Won't last long..Sky train is coming close in future. Prime Location ! Superstore ,Costco, Walmart nearby !! (id:39198)
Property Details
Interior
Features
Exterior
Features
Parking
Garage spaces 3
Garage type -
Other parking spaces 0
Total parking spaces 3
Condo Details
Amenities
Clubhouse, Exercise Centre
Inclusions
Property History
 25
25

