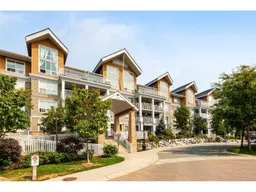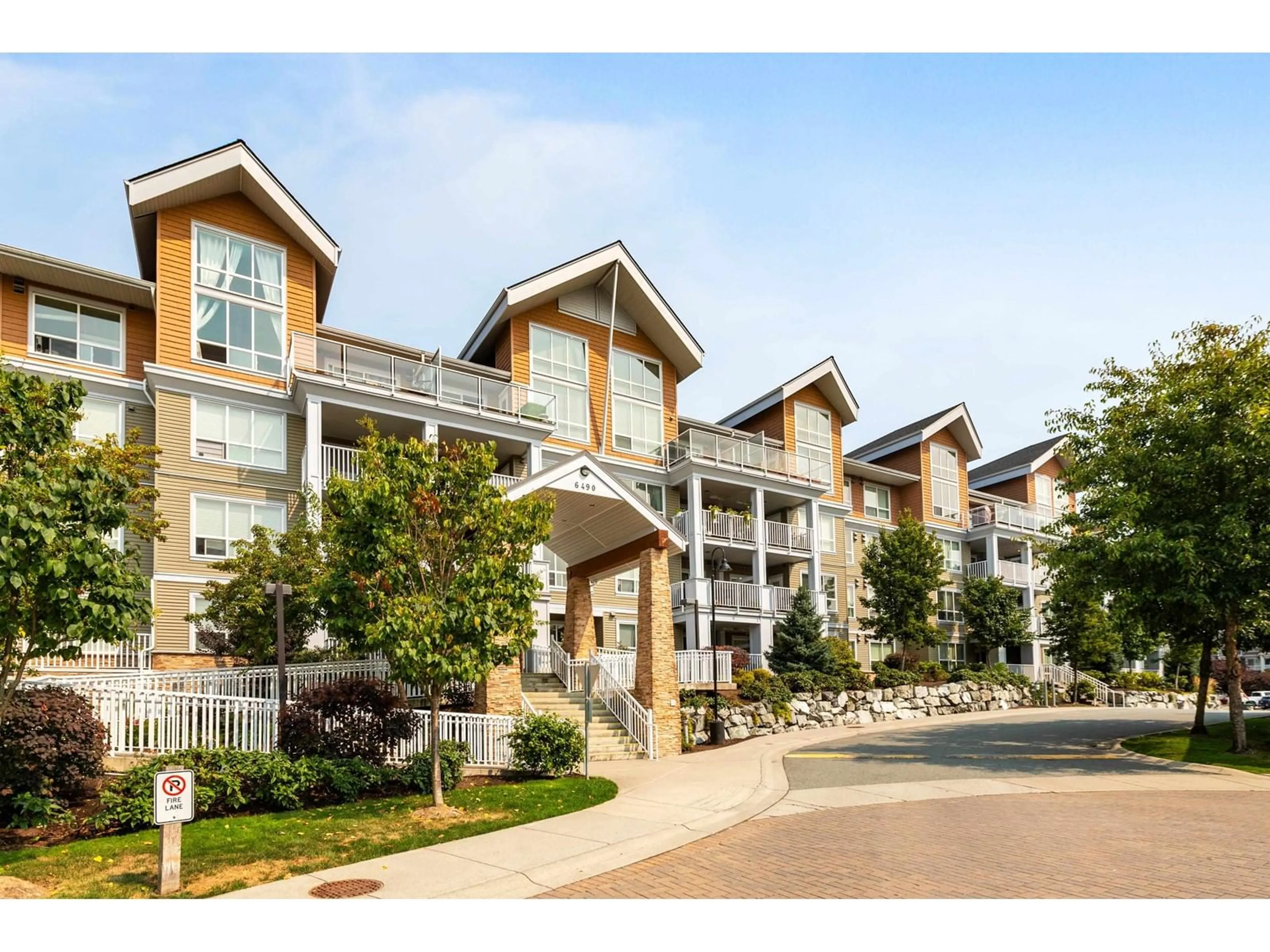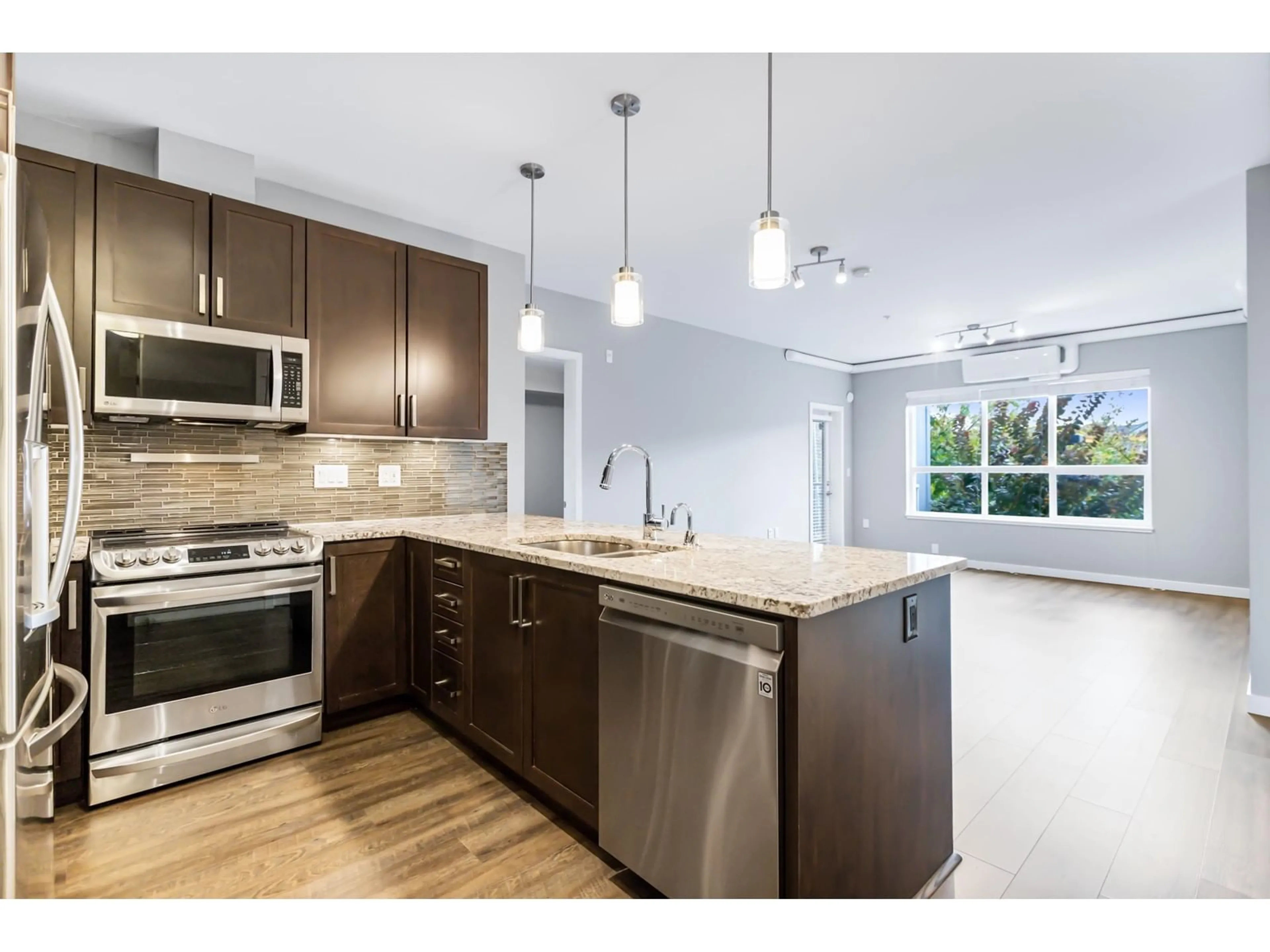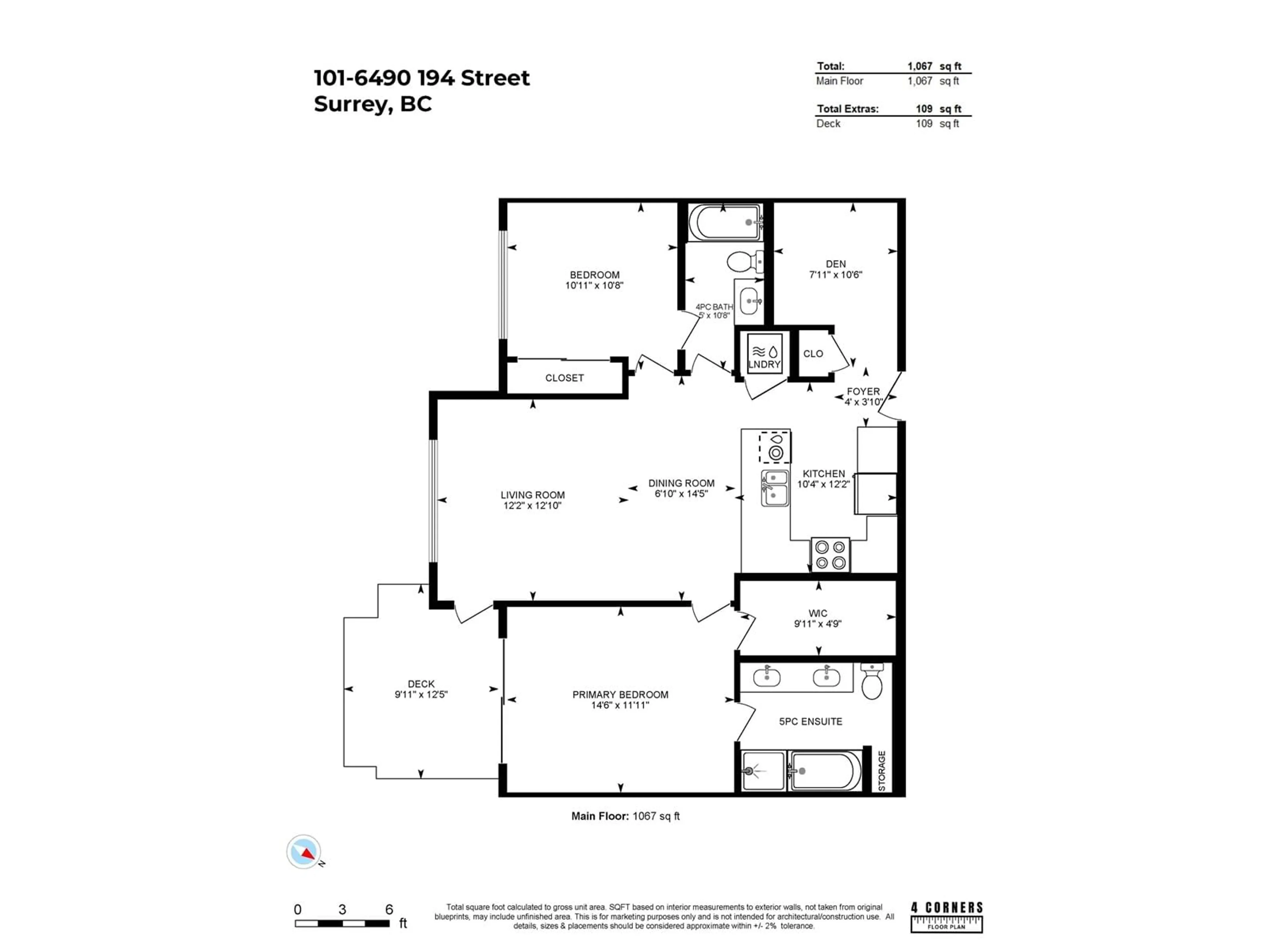101 6490 194 STREET, Surrey, British Columbia V4N6J9
Contact us about this property
Highlights
Estimated ValueThis is the price Wahi expects this property to sell for.
The calculation is powered by our Instant Home Value Estimate, which uses current market and property price trends to estimate your home’s value with a 90% accuracy rate.Not available
Price/Sqft$655/sqft
Est. Mortgage$3,006/mo
Maintenance fees$563/mo
Tax Amount ()-
Days On Market31 days
Description
ONE OF A KIND. Discover the perfect blend of luxury and convenience in this 2 bedroom + den, bathroom condo located in the sought-after WATERSTONE development. This FORMER SHOW HOME features top-notch upgrades and a thoughtful layout, making it truly irreplaceable. A convenient ground floor home boasts heated bathroom floors, as well as a newly installed heat pump for energy efficient heating & cooling, cozy year round. 2 side-by-side parking spots both feature large storage lockers behind them! Enjoy over 15,000 sq ft of resort-style amenities, including an indoor pool, hot tub, sauna, gym, clubhouse with full kitchen & outdoor area, theatre, and games room. Ideally situated close to future SkyTrain stations, within walking distance of shopping, parks, restaurants, everything you need. (id:39198)
Property Details
Interior
Features
Exterior
Features
Parking
Garage spaces 2
Garage type Underground
Other parking spaces 0
Total parking spaces 2
Condo Details
Amenities
Clubhouse, Sauna, Storage - Locker
Inclusions
Property History
 40
40


