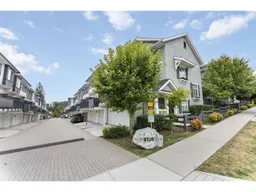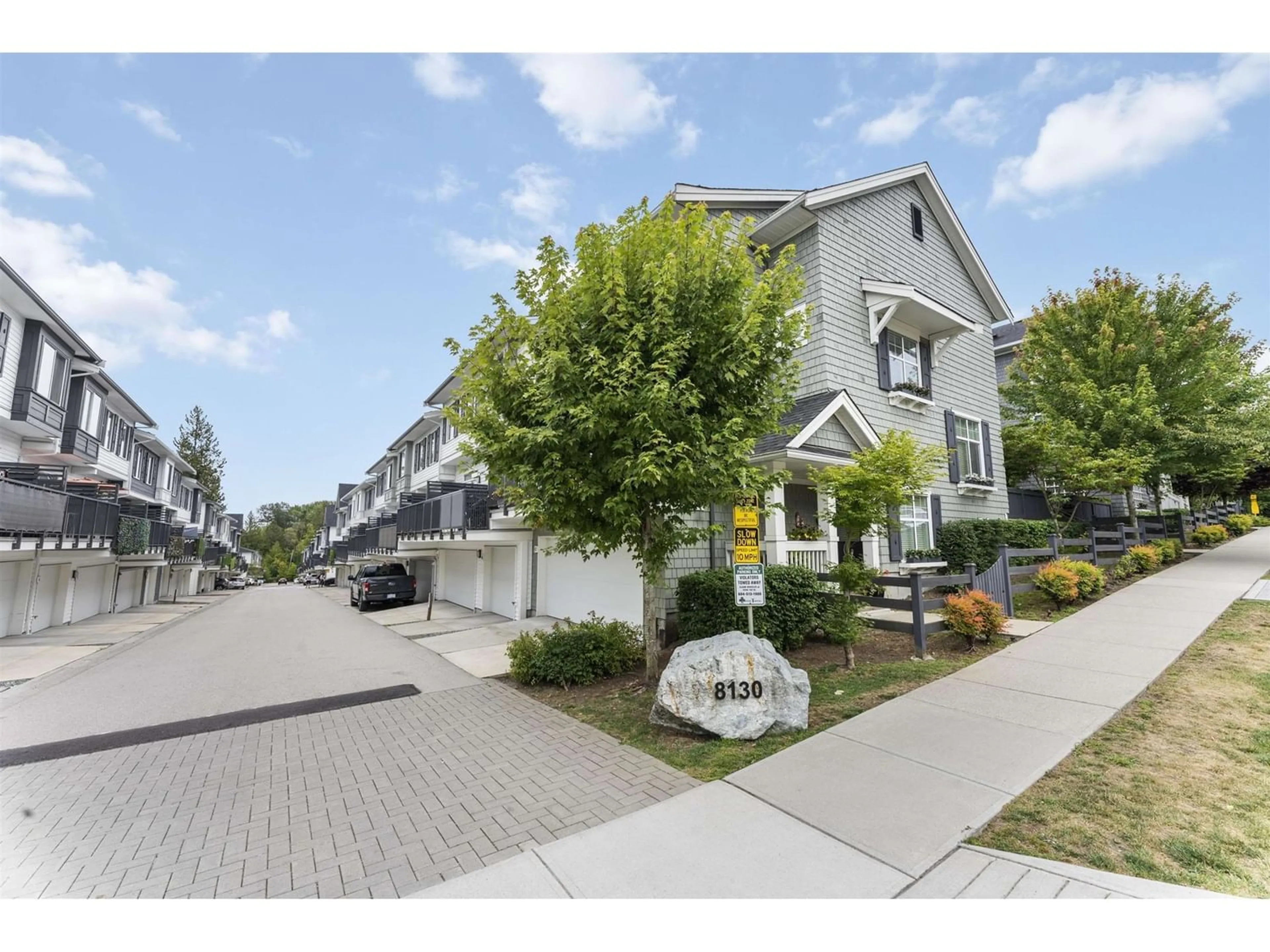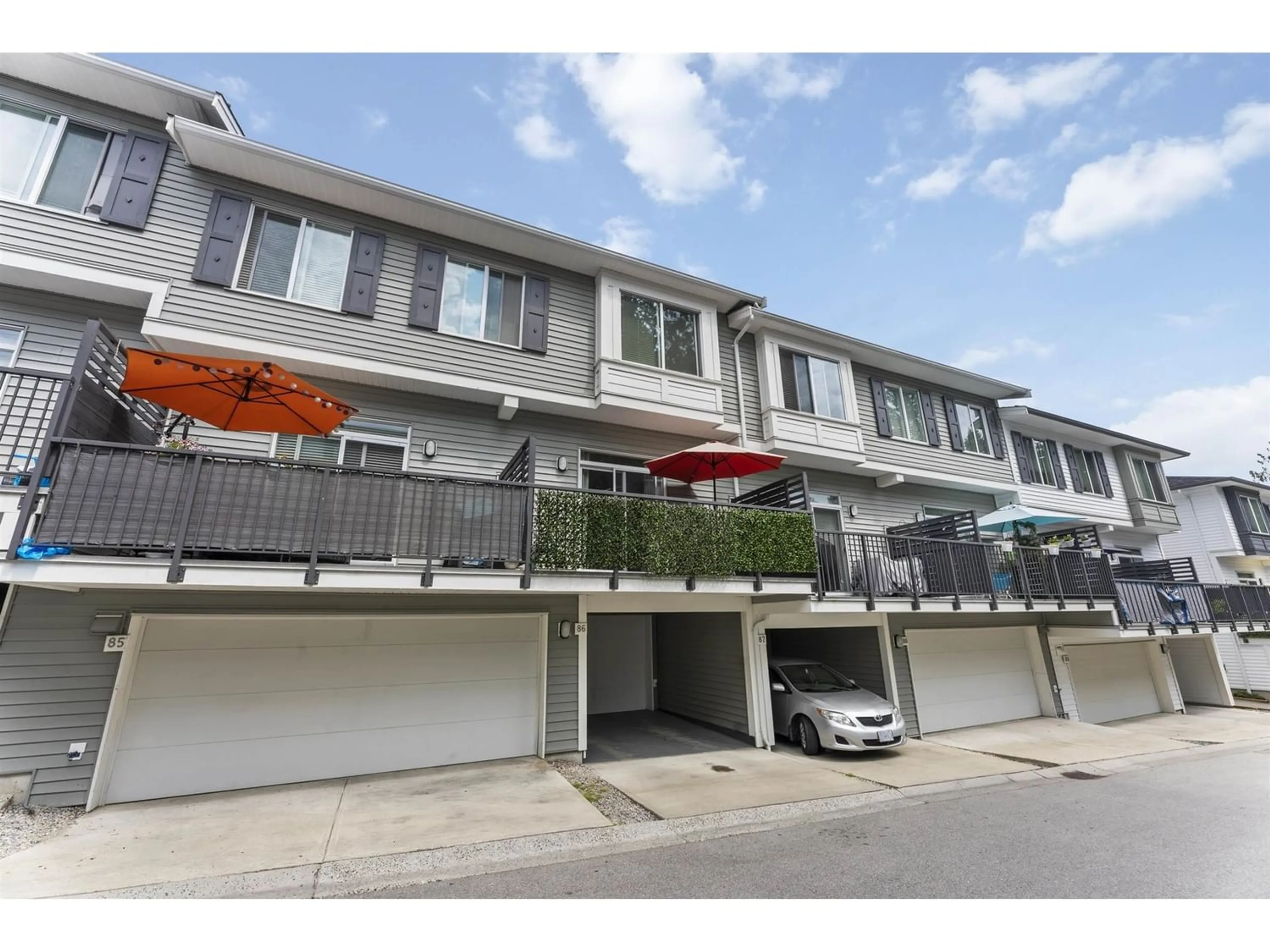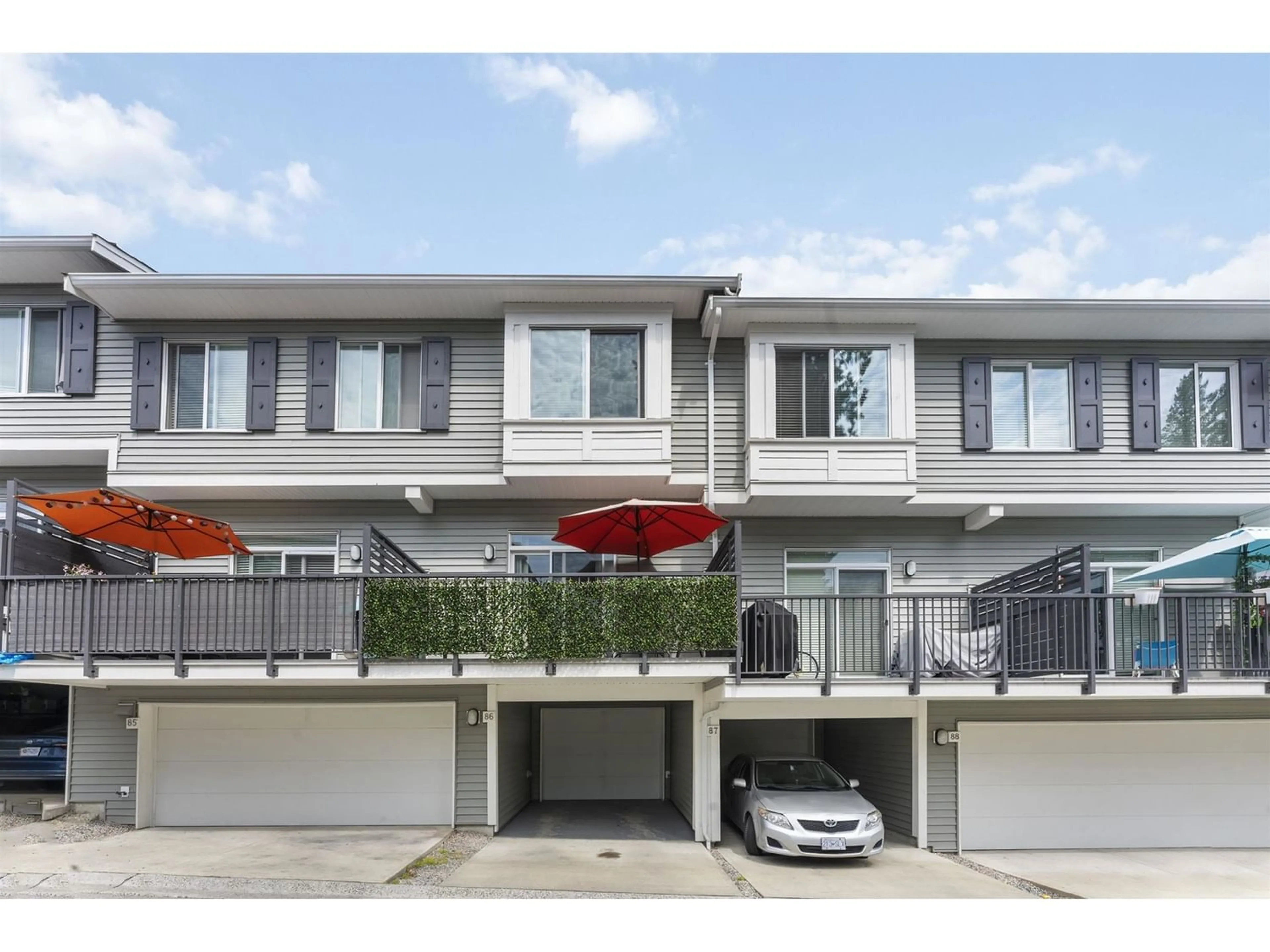86 8130 136A STREET, Surrey, British Columbia V3W1H9
Contact us about this property
Highlights
Estimated ValueThis is the price Wahi expects this property to sell for.
The calculation is powered by our Instant Home Value Estimate, which uses current market and property price trends to estimate your home’s value with a 90% accuracy rate.Not available
Price/Sqft$624/sqft
Days On Market68 days
Est. Mortgage$3,758/mth
Maintenance fees$317/mth
Tax Amount ()-
Description
WELCOME TO KINGS LANDING! CHECK OUT THIS METICULOUS 4 BED AND 3 WASHROOM TOWNHOUSE! WITH APPROXIMATELY 1,400 SQ FT OF LIVING SPACE OVER 3 LEVELS, BOASTING 3 BEDROOMS ON THE TOP FLOOR WITH A BID MASTER BEDROOM THAT HAS A WALK-IN CLOSET, AND AN EN-SUITE WITH HIS AND HER SINKS! IF YOU'RE IN NEED OF SOME RELAXATION LOOK NO FURTHER THAN YOUR MASSIVE OUTDOOR DECK THAT OFFERS RELAXING VIEWS OF THE COMPLEX PARK AND GREENERY. SOME OF THE FEATURES INCLUDE; S/S APPLIANCES, QUARTZ COUNTERTOPS, STACKED WASHER/DRYER, FINISHED GARAGE, AND 10" CEILINGS! YOU WILL BE ONLY MINUTES AWAY FROM KING GEORGE SKYTRAIN STATION, AND A SHORT WALK OUT TO THE NEAREST BUS STOP! WITH VARIOUS SHOPPING AND GROCERY STORES BEING UP THE STREET, THE LOCATION WILL MAKE IT EASY FOR YOU TO GET AROUND IN JUST MINUTES! (id:39198)
Property Details
Interior
Features
Exterior
Features
Parking
Garage spaces 2
Garage type -
Other parking spaces 0
Total parking spaces 2
Condo Details
Amenities
Clubhouse, Laundry - In Suite
Inclusions
Property History
 26
26


