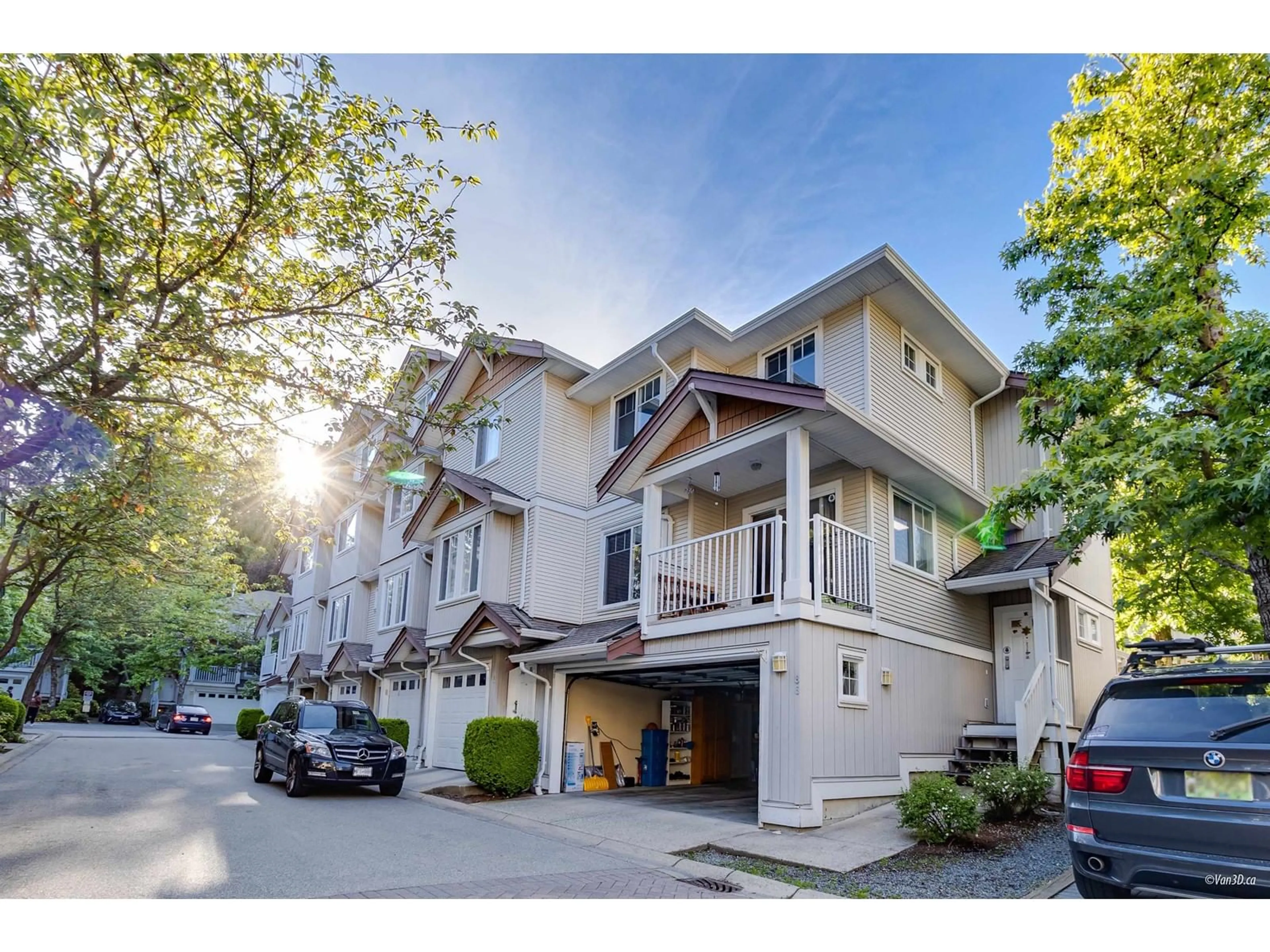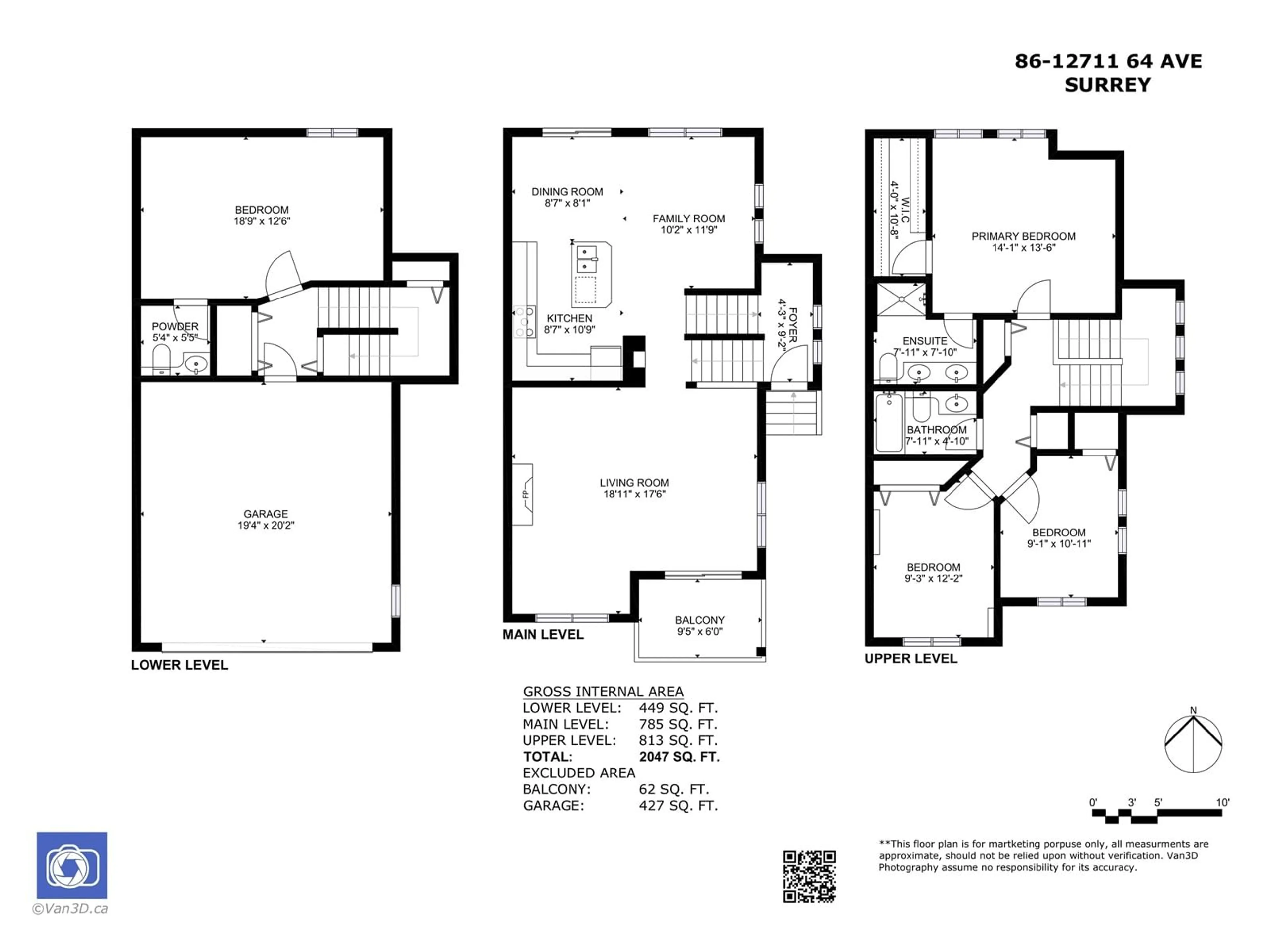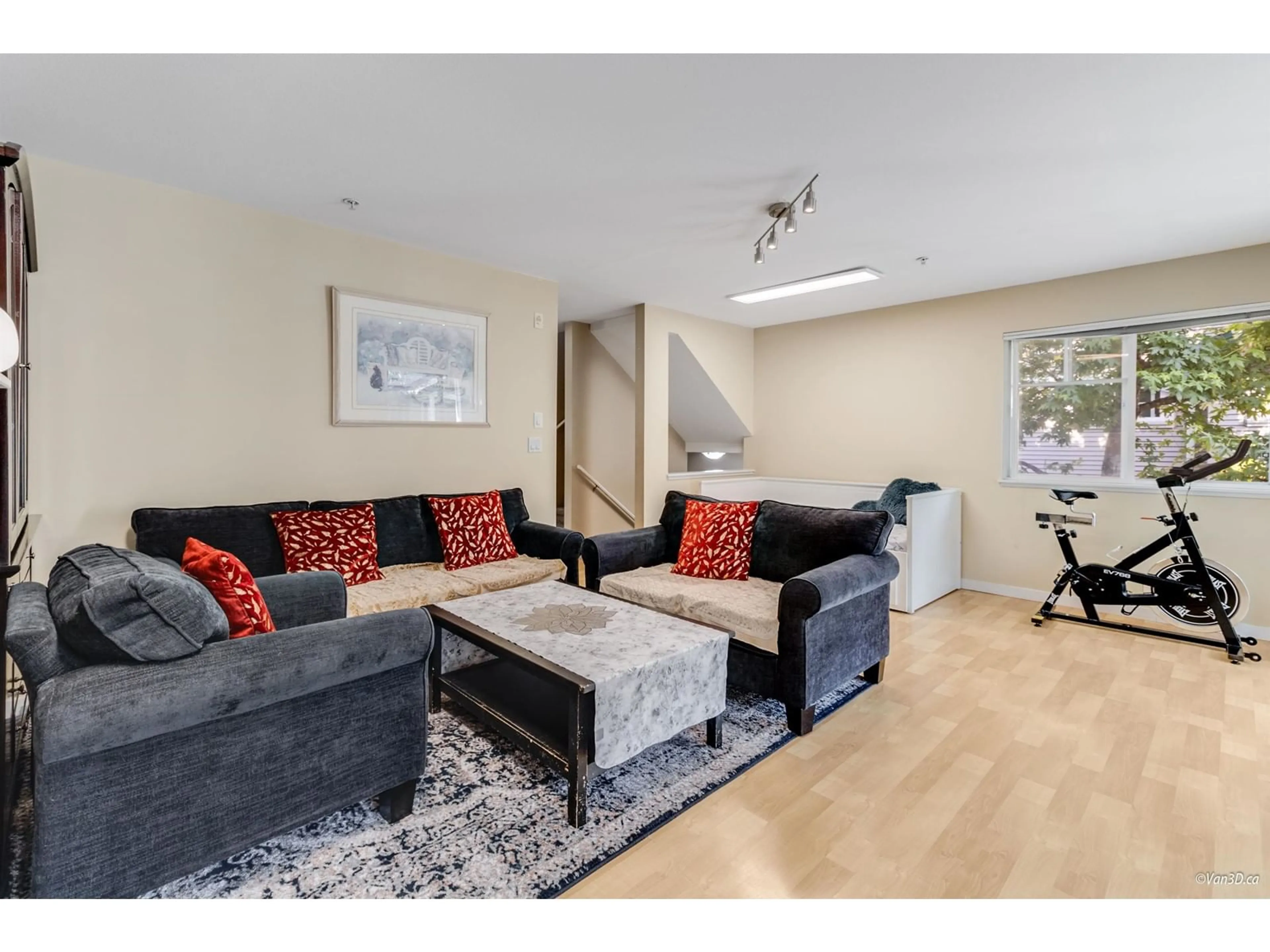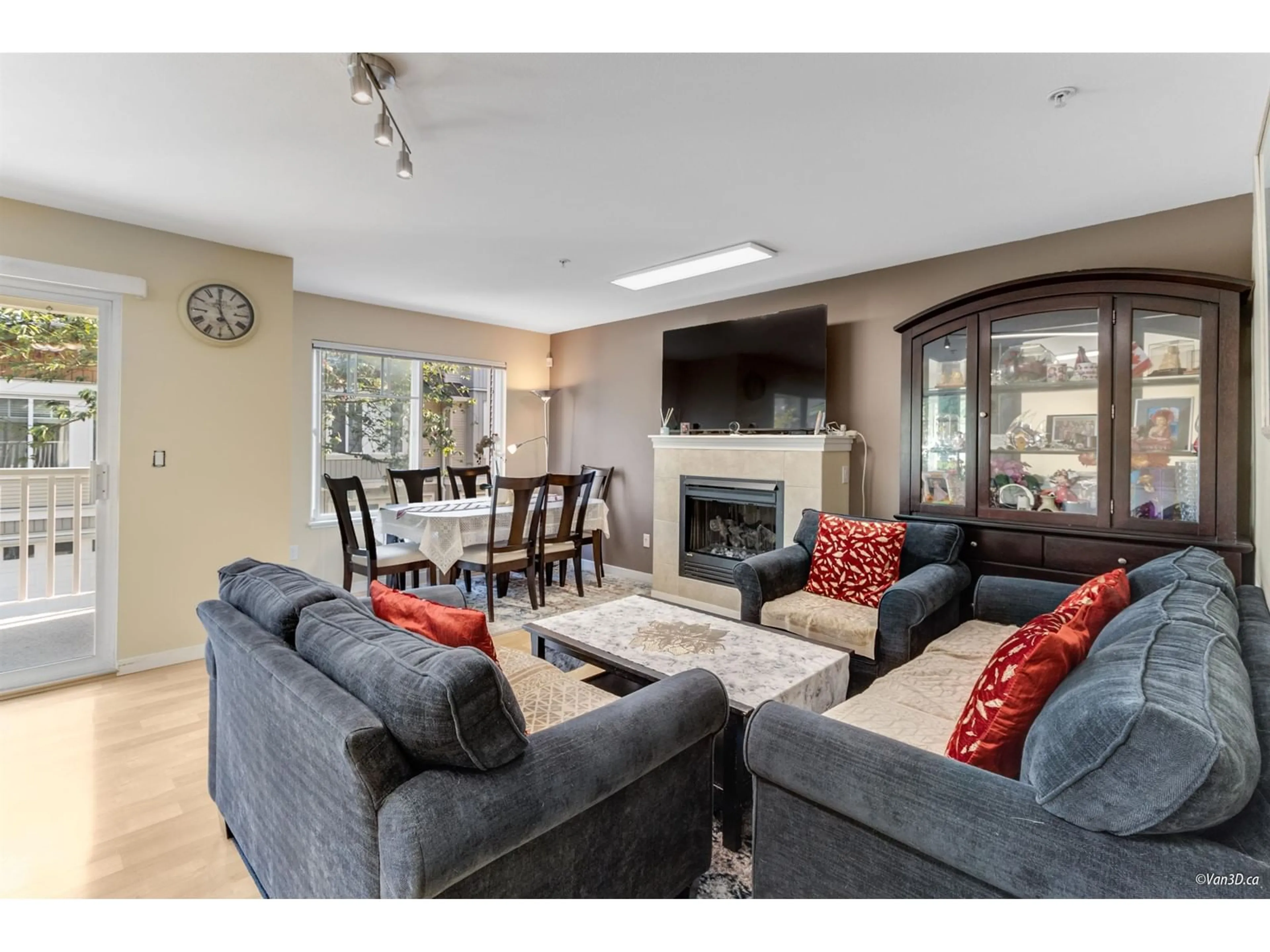86 12711 64 AVENUE, Surrey, British Columbia V3W1X1
Contact us about this property
Highlights
Estimated ValueThis is the price Wahi expects this property to sell for.
The calculation is powered by our Instant Home Value Estimate, which uses current market and property price trends to estimate your home’s value with a 90% accuracy rate.Not available
Price/Sqft$429/sqft
Est. Mortgage$3,779/mo
Maintenance fees$528/mo
Tax Amount ()-
Days On Market5 days
Description
With 3 expansive levels of living space, this home offers four spacious bedrooms and 3 well-appointed bathrooms, perfect for accommodating a growing family. The large fenced backyard provides a safe and private outdoor area for children and pets to play freely. Inside, you'll find a generously sized room with ample closet storage, ensuring plenty of space for all your needs. Additionally, there is a balcony off the living room, providing a lovely spot to relax and unwind during the summer months. The yard, conveniently accessible from the kitchen, makes outdoor cooking a breeze. Centrally located, this property offers convenient access to shopping centers, parks, and other amenities, making daily errands and leisure activities easy and enjoyable. Space & convenience is here! (id:39198)
Upcoming Open House
Property Details
Interior
Features
Exterior
Features
Parking
Garage spaces 2
Garage type -
Other parking spaces 0
Total parking spaces 2
Condo Details
Amenities
Clubhouse, Laundry - In Suite
Inclusions




