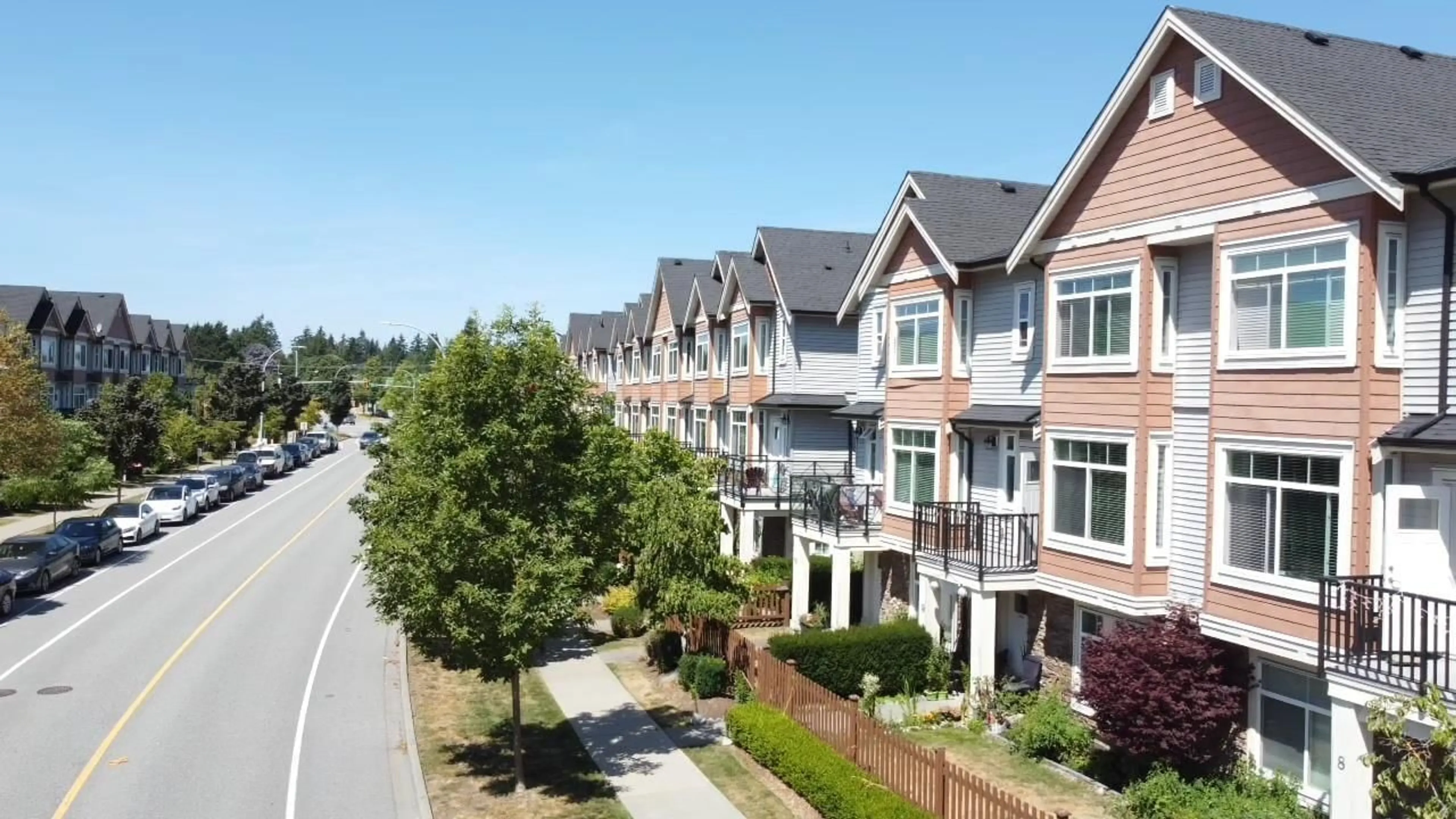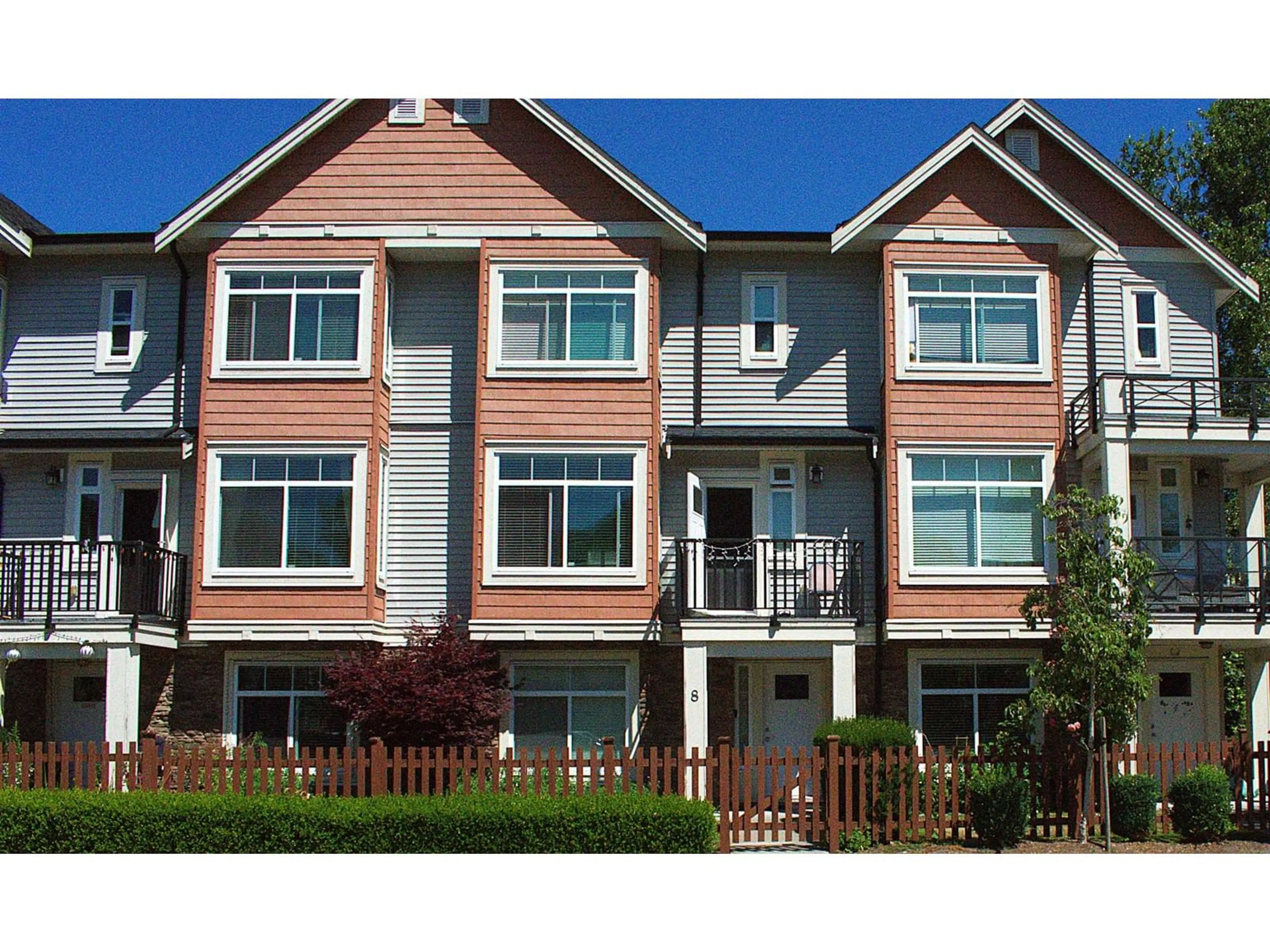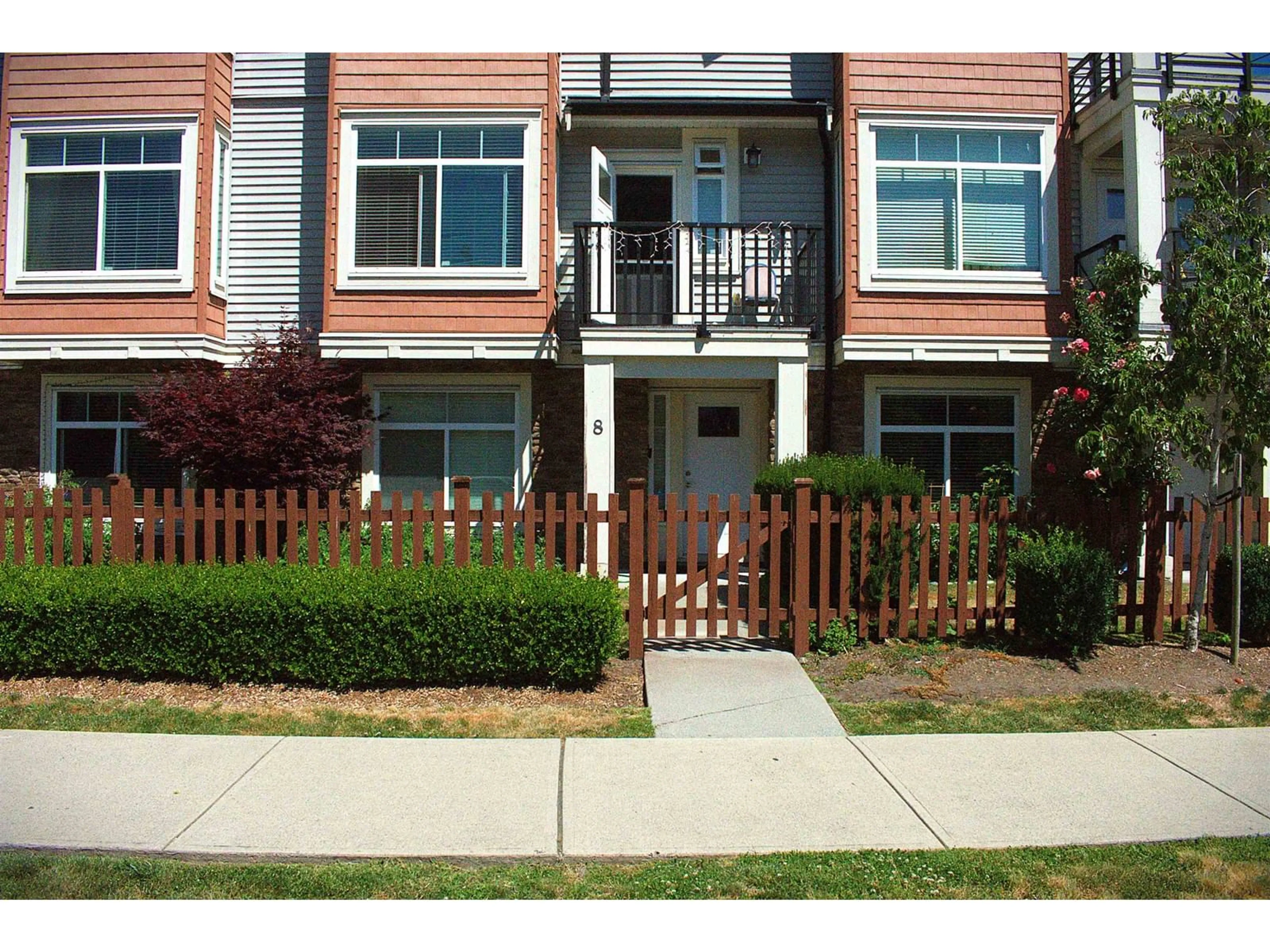8 12091 70 AVENUE, Surrey, British Columbia V3W1A6
Contact us about this property
Highlights
Estimated ValueThis is the price Wahi expects this property to sell for.
The calculation is powered by our Instant Home Value Estimate, which uses current market and property price trends to estimate your home’s value with a 90% accuracy rate.Not available
Price/Sqft$608/sqft
Days On Market13 days
Est. Mortgage$4,080/mth
Maintenance fees$329/mth
Tax Amount ()-
Description
Rarely available 4-bedroom, 4-bathroom townhouse located close to amenities and a shopping mall. The property is within walking distance to Scott Road and a bus stop on a rapid transport route. It is also conveniently close to Scottsdale Mall, Save on Foods, Walmart, and various financial institutions. Additionally, it is a bonus that the property is within walking distance to Delta Surrey Gurudwara. The top floor features 3 bedrooms and 2 bathrooms, including an ensuite bedroom. On the main floor, you'll find a kitchen with an island, a dining area, a family room, and a food pantry. This floor also boasts two balconies, one at the front and one at the back. The ground floor (below the main floor) includes a bedroom with a full bathroom and a two-car garage. The entire unit was repainted. Open House Sat/Sun(27/28 July) 2-4PM (id:39198)
Upcoming Open House
Property Details
Interior
Features
Exterior
Features
Parking
Garage spaces 2
Garage type Garage
Other parking spaces 0
Total parking spaces 2
Condo Details
Amenities
Laundry - In Suite
Inclusions
Property History
 31
31


