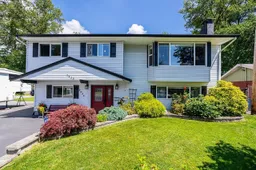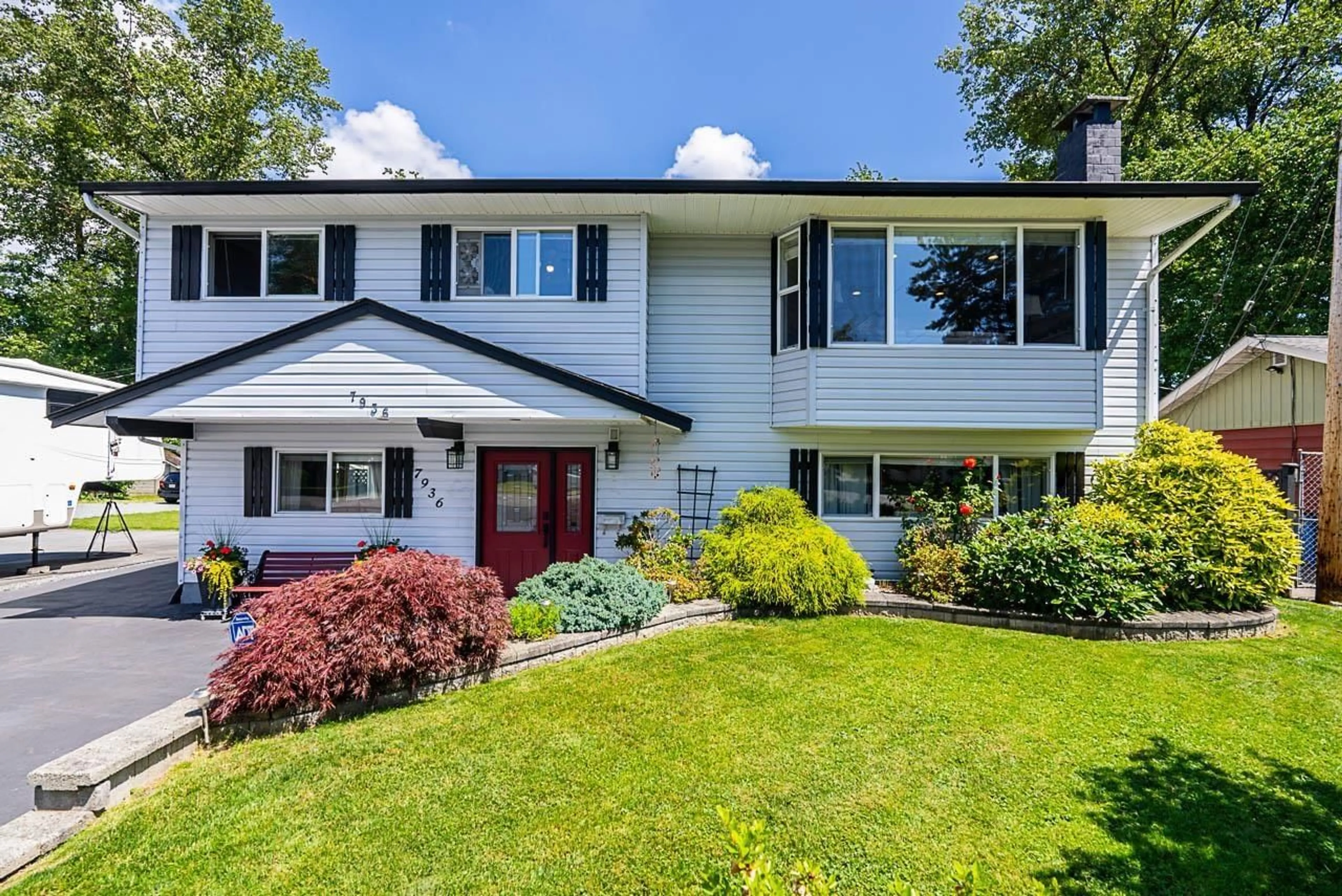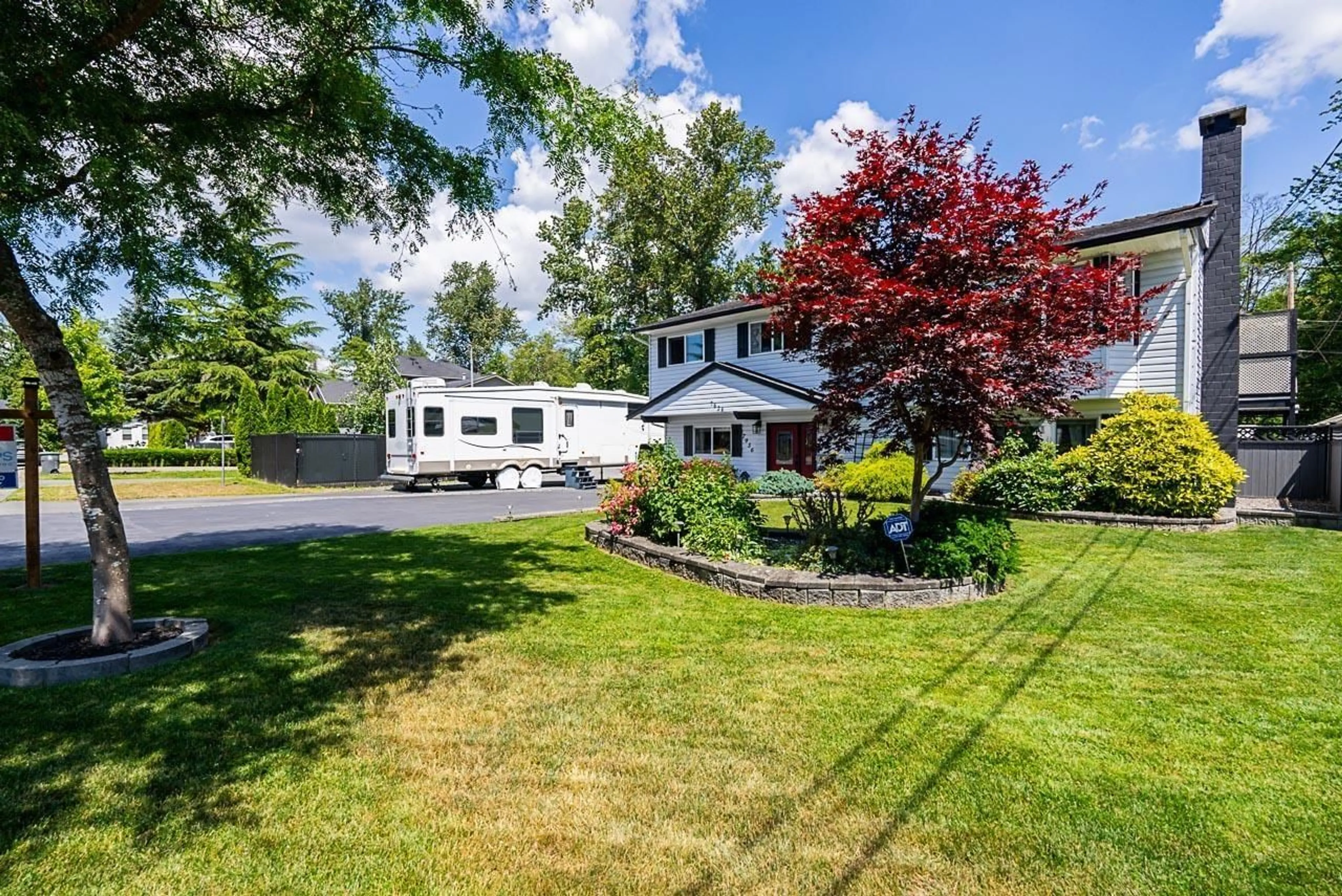7936 141B STREET, Surrey, British Columbia V3W5L8
Contact us about this property
Highlights
Estimated ValueThis is the price Wahi expects this property to sell for.
The calculation is powered by our Instant Home Value Estimate, which uses current market and property price trends to estimate your home’s value with a 90% accuracy rate.Not available
Price/Sqft$590/sqft
Days On Market28 days
Est. Mortgage$7,515/mth
Tax Amount ()-
Description
This unique property is unlike anything else on the market and a must see! Boasting almost 3000 sq ft of immaculate living space on 2 levels and situated on a serene - park like lot backing onto green space! Main floor highlights include a renovated Maple Kitchen w/ stone counter + SS appliances, a spacious and bright great room and a large primary bedroom w/ covered deck access. The well laid out basement allows for a 2 or 3 bedroom suite set up and a very open living space open to the large covered deck. Featuring amazing street appeal, LED lighting throughout, gorgeous landscaping, an almost 750 sq ft detached garage / shop with 220 power and tons of parking. Walking distance to Bear Creek Elementary / Frank Hurt Secondary + a short drive to the hospital, skytrain and shopping! A gem! (id:39198)
Property Details
Interior
Features
Exterior
Features
Parking
Garage spaces 10
Garage type Garage
Other parking spaces 0
Total parking spaces 10
Property History
 36
36

