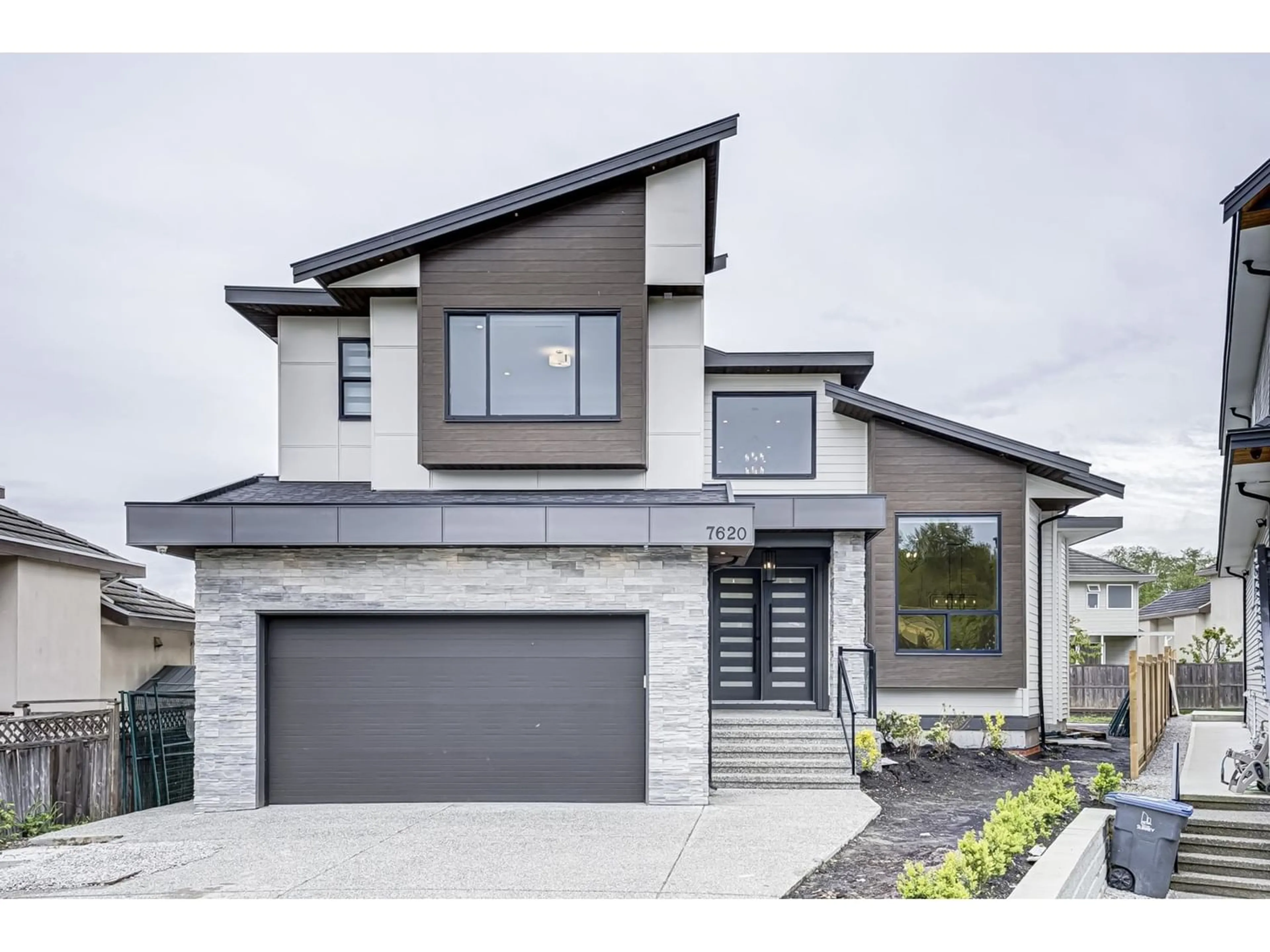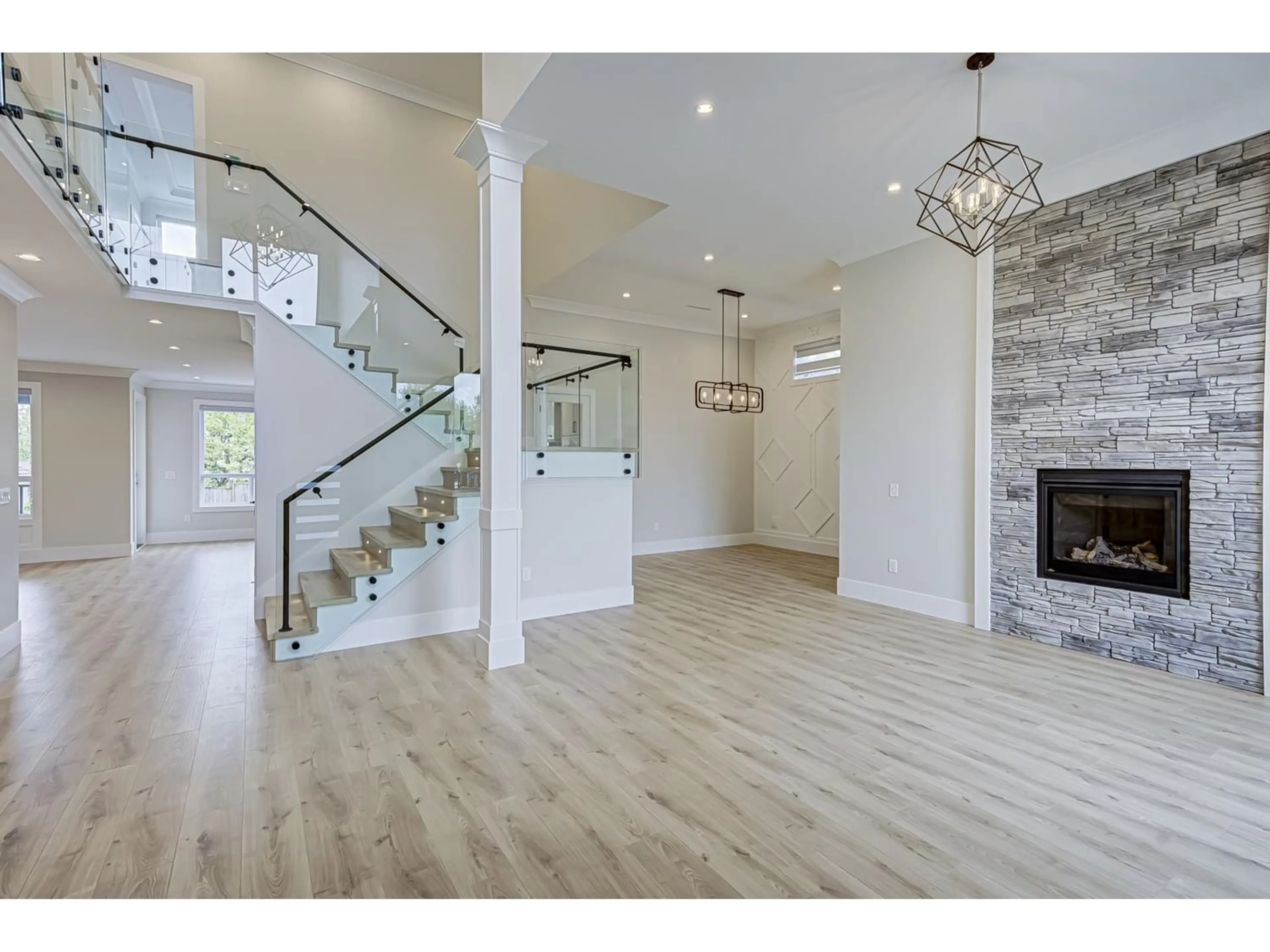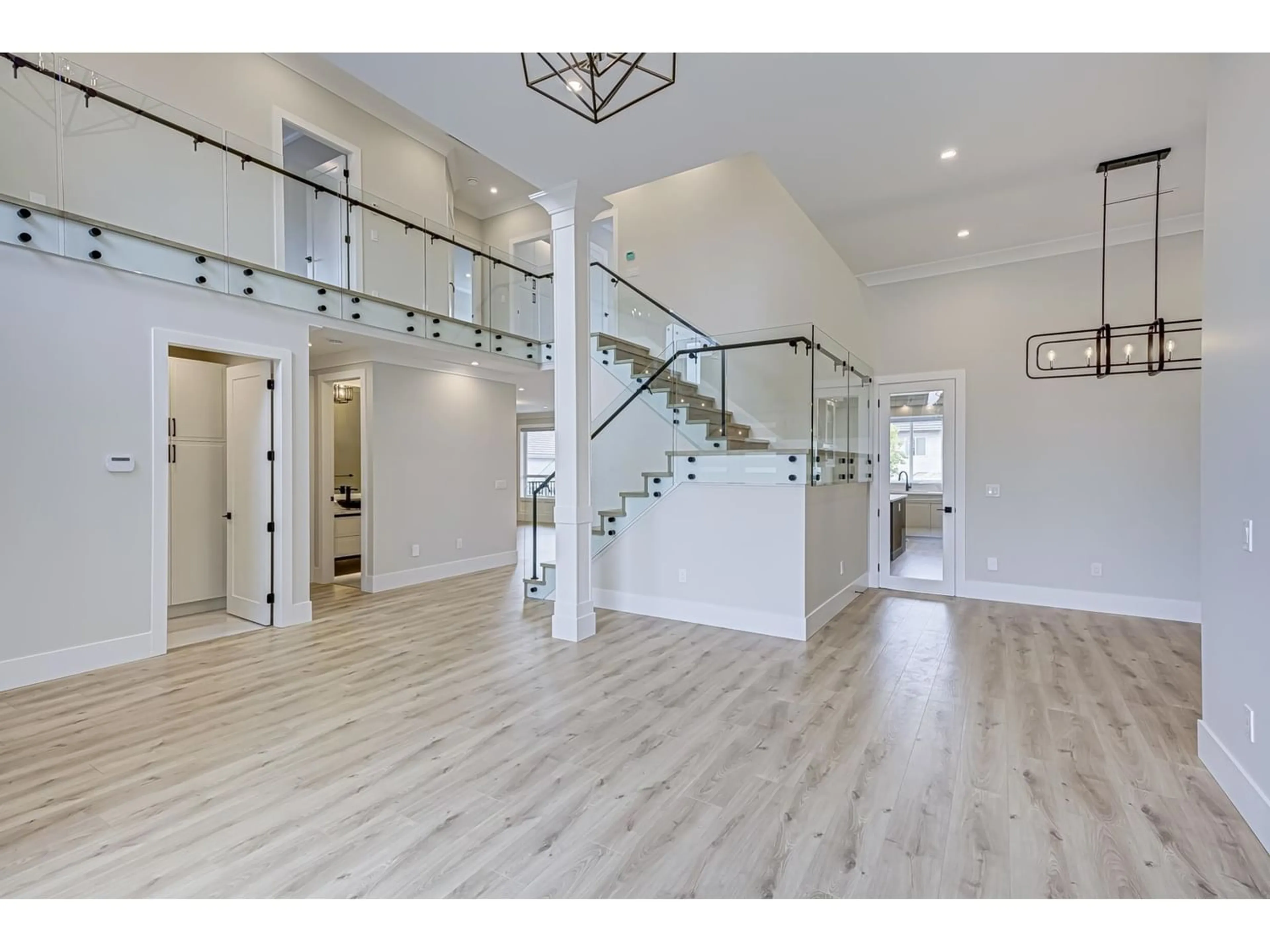7620 144A STREET, Surrey, British Columbia V3S9K8
Contact us about this property
Highlights
Estimated ValueThis is the price Wahi expects this property to sell for.
The calculation is powered by our Instant Home Value Estimate, which uses current market and property price trends to estimate your home’s value with a 90% accuracy rate.Not available
Price/Sqft$486/sqft
Days On Market124 days
Est. Mortgage$11,548/mth
Tax Amount ()-
Description
LUXURY HOME, Brand new and custom built with 2 basement suites! 8 bedrooms & 8 bathrooms. Stunning modern exterior on a massive 7200sq ft lot. Beautiful, bright and spacious interior with modern touches and quality finishing. Main floor has a open concept which includes a living room, dining room and a extra master bedroom on the main floor which includes a full washroom and walk in closet, followed by a spacious kitchen and spice kitchen along with a oversized family room, made perfectly to entertain guests! Upper level has amazing views from master bedroom sun deck and a conveniently located laundry room. Luxurious family room with two mortgage helpers. 2+1 basement suites. Includes a bonus theatre room and a full bar! (id:39198)
Property Details
Interior
Features
Exterior
Features
Parking
Garage spaces 6
Garage type Garage
Other parking spaces 0
Total parking spaces 6
Property History
 20
20


