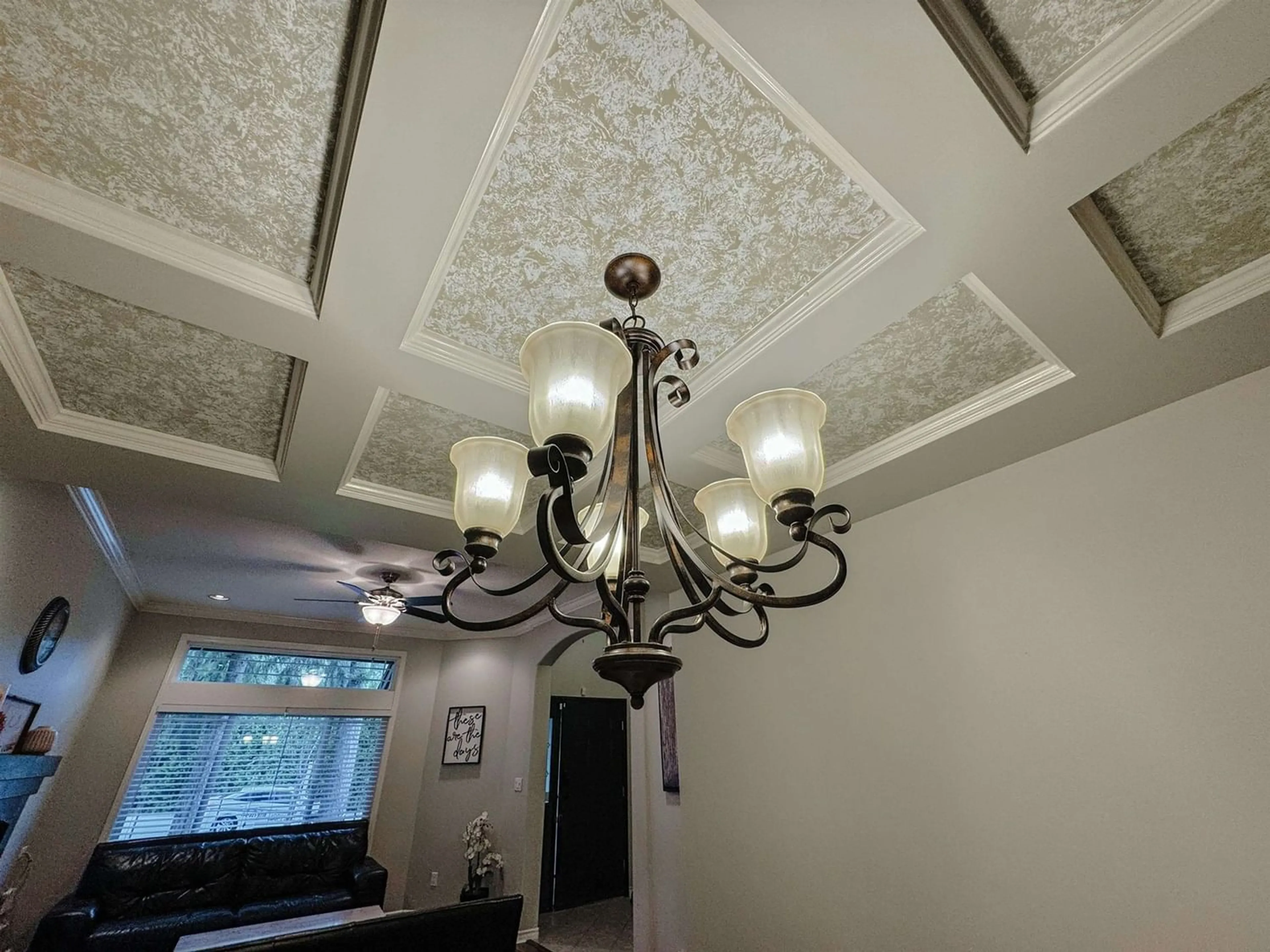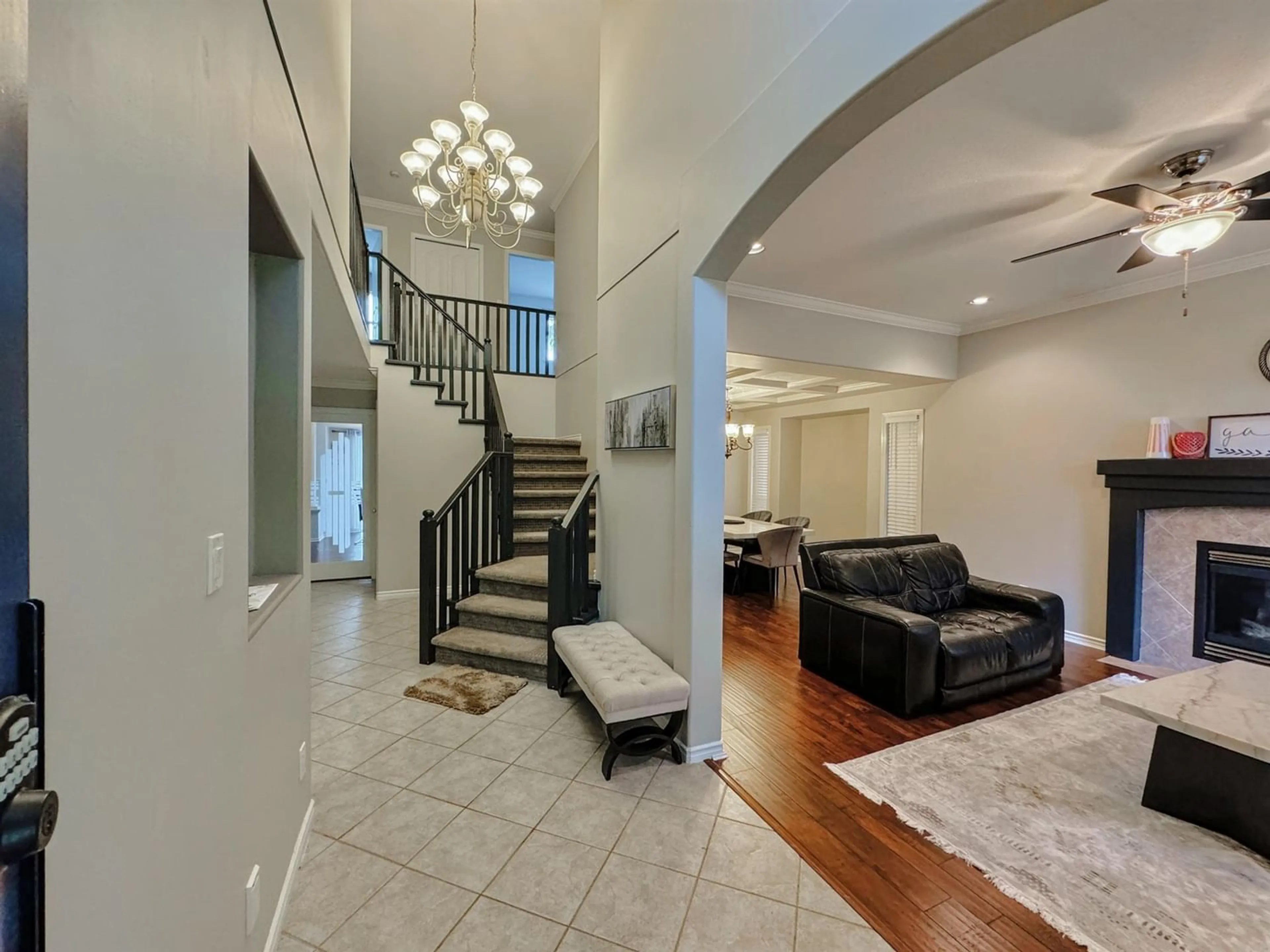7546 WILTSHIRE DRIVE, Surrey, British Columbia V3S0T7
Contact us about this property
Highlights
Estimated ValueThis is the price Wahi expects this property to sell for.
The calculation is powered by our Instant Home Value Estimate, which uses current market and property price trends to estimate your home’s value with a 90% accuracy rate.Not available
Price/Sqft$449/sqft
Est. Mortgage$7,511/mo
Tax Amount ()-
Days On Market239 days
Description
Very well kept and beautiful home located in the very desirable area of Surrey (East Newton). CHIMNEY HEIGHTS subdivision. This lovely well cared for home features pride of ownership, lots of updates and plenty of room for a growing family. Highlights include a traditional layout with ample living spaces, hardwood on main, 2 gas fireplaces, kitchen with Quartz countertops, a nook overlooking your private expansive deck and backyard. Upstairs includes 4 bedrooms including a large master bedroom with a custom WI closet and ensuite. Downstairs include additional guest bedroom and a 2 bedroom suite for mortgage helper. The home offers tons of privacy and natural light and is conveniently located within walking distance to schools, transportation, golf ground and shopping. (id:39198)
Upcoming Open House
Property Details
Interior
Features
Exterior
Features
Parking
Garage spaces 6
Garage type Garage
Other parking spaces 0
Total parking spaces 6
Property History
 25
25


