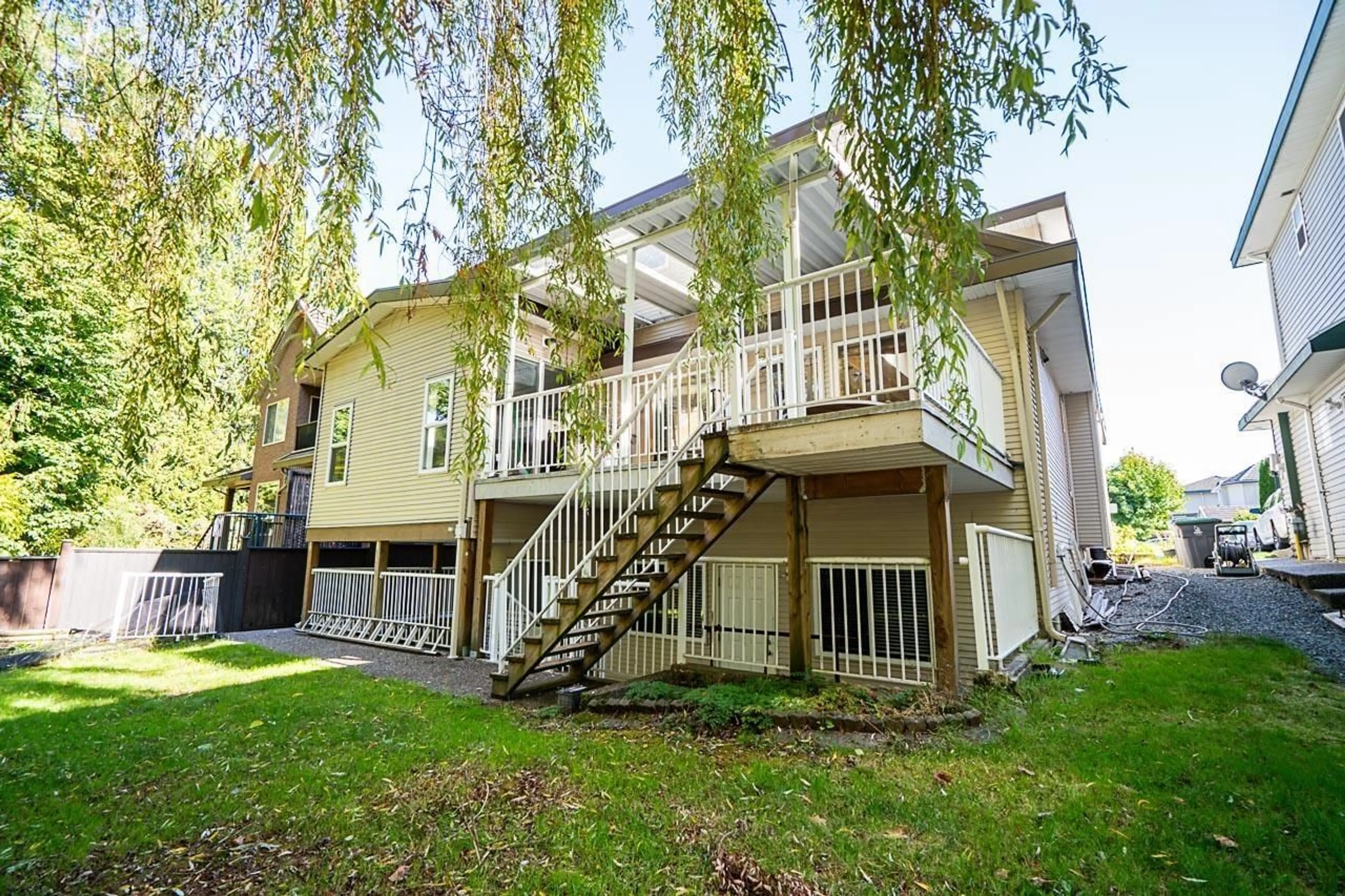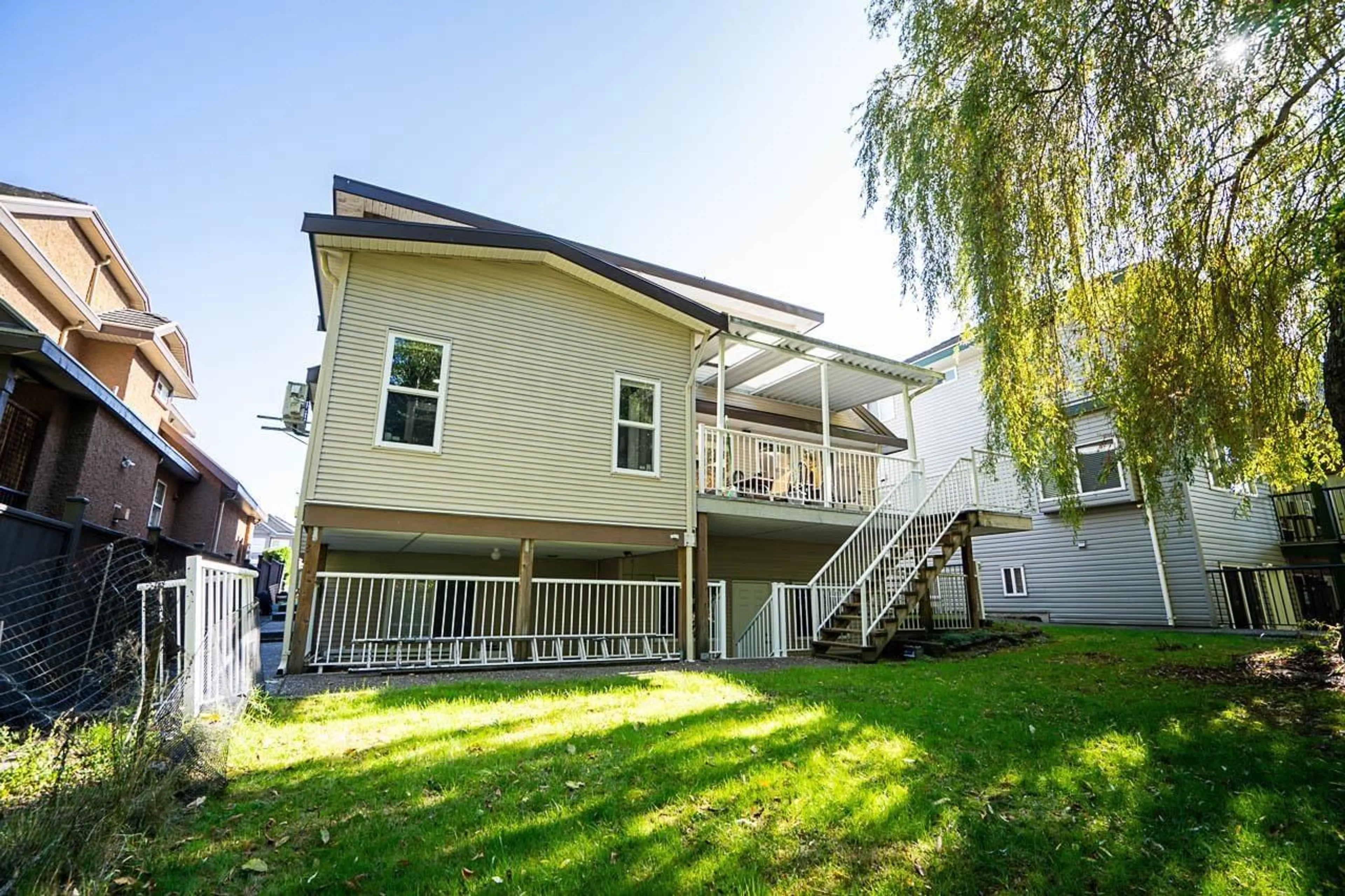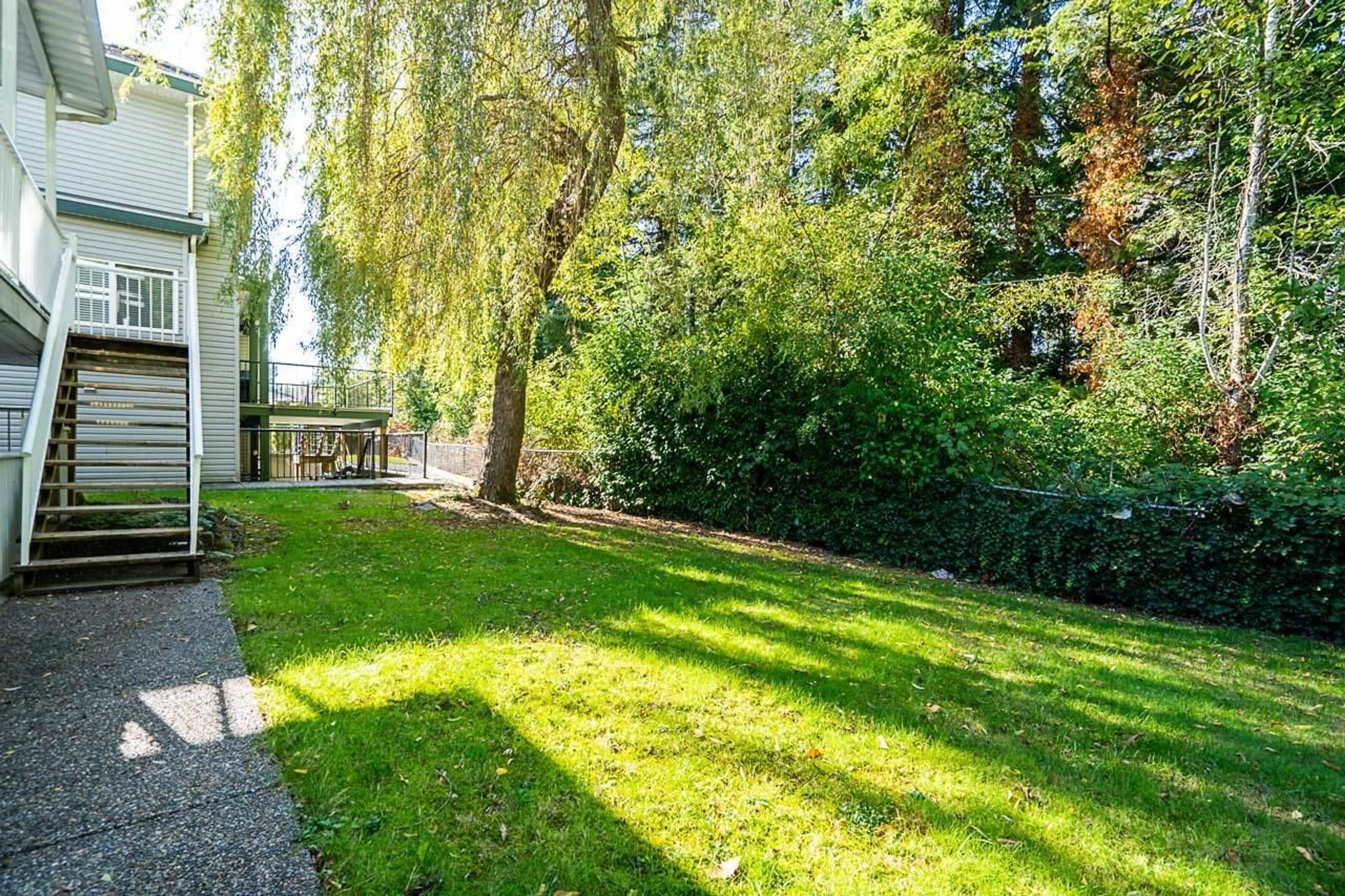7519 WILTSHIRE DRIVE DRIVE, Surrey, British Columbia V3S2Y6
Contact us about this property
Highlights
Estimated ValueThis is the price Wahi expects this property to sell for.
The calculation is powered by our Instant Home Value Estimate, which uses current market and property price trends to estimate your home’s value with a 90% accuracy rate.Not available
Price/Sqft$494/sqft
Est. Mortgage$8,525/mo
Tax Amount ()-
Days On Market80 days
Description
Welcome to this beautiful three level well maintained home which is perfect for any family. The main floor features a spacious living room, foyer, dining room, family room with gas fireplace, theater room and a bedroom. Upstairs you will find 4 spacious bedrooms with 3 bathrooms. There is a 2 bedroom unauthorized basement suite which provides a great mortgage helper. The home sits on over 6,000 Sq Ft. This home has been well-maintained. Open house Nov 9th and 10th from 1pm to 3 pm (id:39198)
Property Details
Interior
Features
Exterior
Features
Parking
Garage spaces 5
Garage type Garage
Other parking spaces 0
Total parking spaces 5
Property History
 38
38




