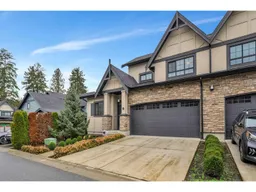7 7979 152 STREET, Surrey, British Columbia V3S7S7
Contact us about this property
Highlights
Estimated ValueThis is the price Wahi expects this property to sell for.
The calculation is powered by our Instant Home Value Estimate, which uses current market and property price trends to estimate your home’s value with a 90% accuracy rate.Not available
Price/Sqft$490/sqft
Days On Market33 days
Est. Mortgage$5,677/mth
Maintenance fees$639/mth
Tax Amount ()-
Description
Welcome to "The Links". A highly sought after townhouse development built around Guildford Golf Course. This end unit boasts an incredible 2,693 sqft!, 3 levels of spacious living. A massive master suite on the main level with large 5pc bathroom and heated floors! Stainless Steel appliances in the kitchen with quartz counter tops, and vaulted ceilings in the living room give this townhouse a true detached home feel. 2 large bedrooms on the top level, and a large media room downstairs in the bottom level with another bedroom and full washroom. Perfect for nanny or guest suite. Large 2 car garage and 2 car driveway. This unit is positioned perfectly next to guest parking spaces and your mailboxes. 50% off Guildford Club Golf annual memberships for residences. OH Sunday July 28th 12-2pm (id:39198)
Upcoming Open House
Property Details
Interior
Features
Exterior
Features
Parking
Garage spaces 4
Garage type Garage
Other parking spaces 0
Total parking spaces 4
Condo Details
Amenities
Laundry - In Suite
Inclusions
Property History
 40
40