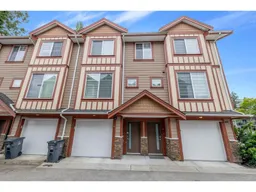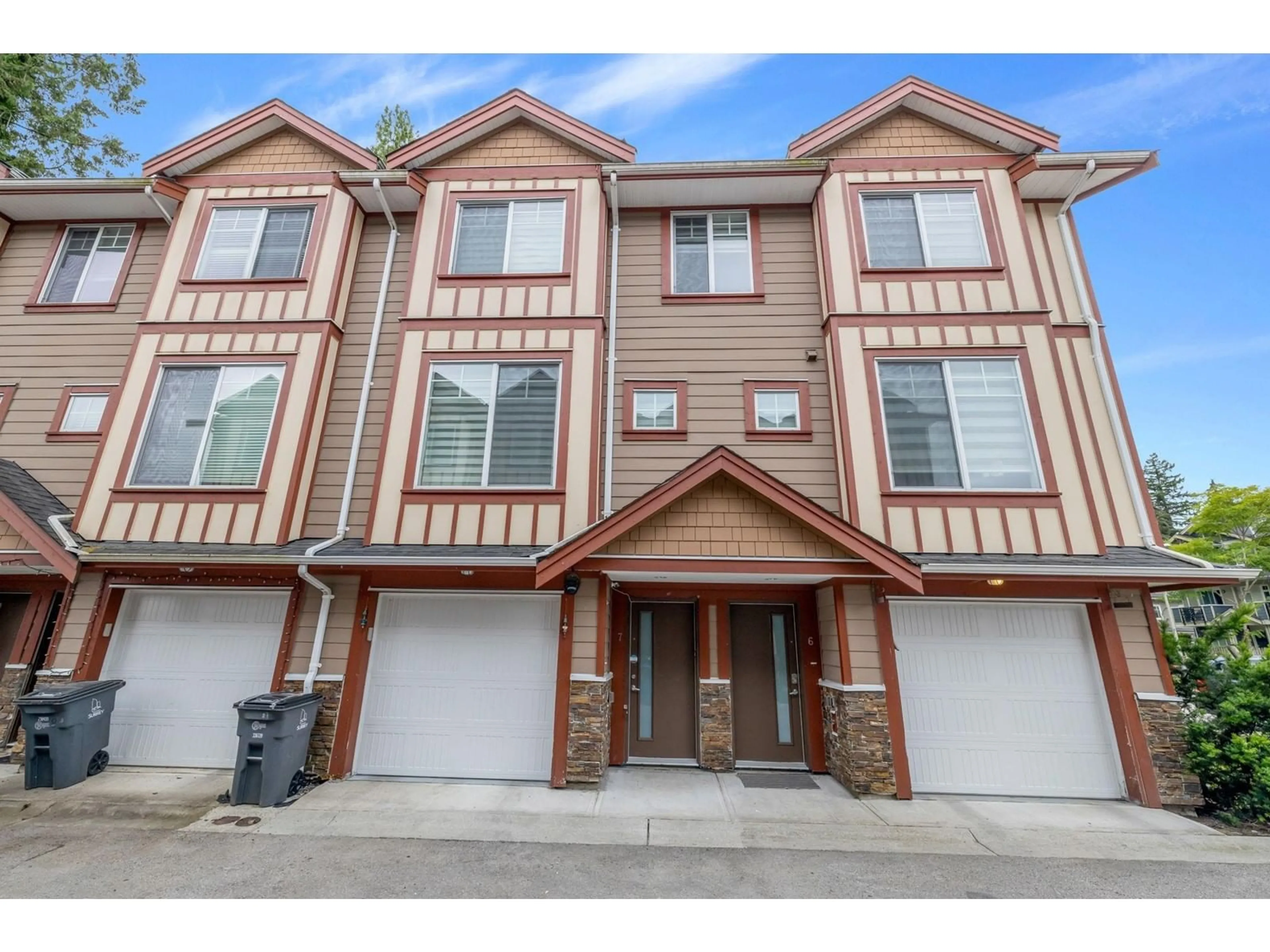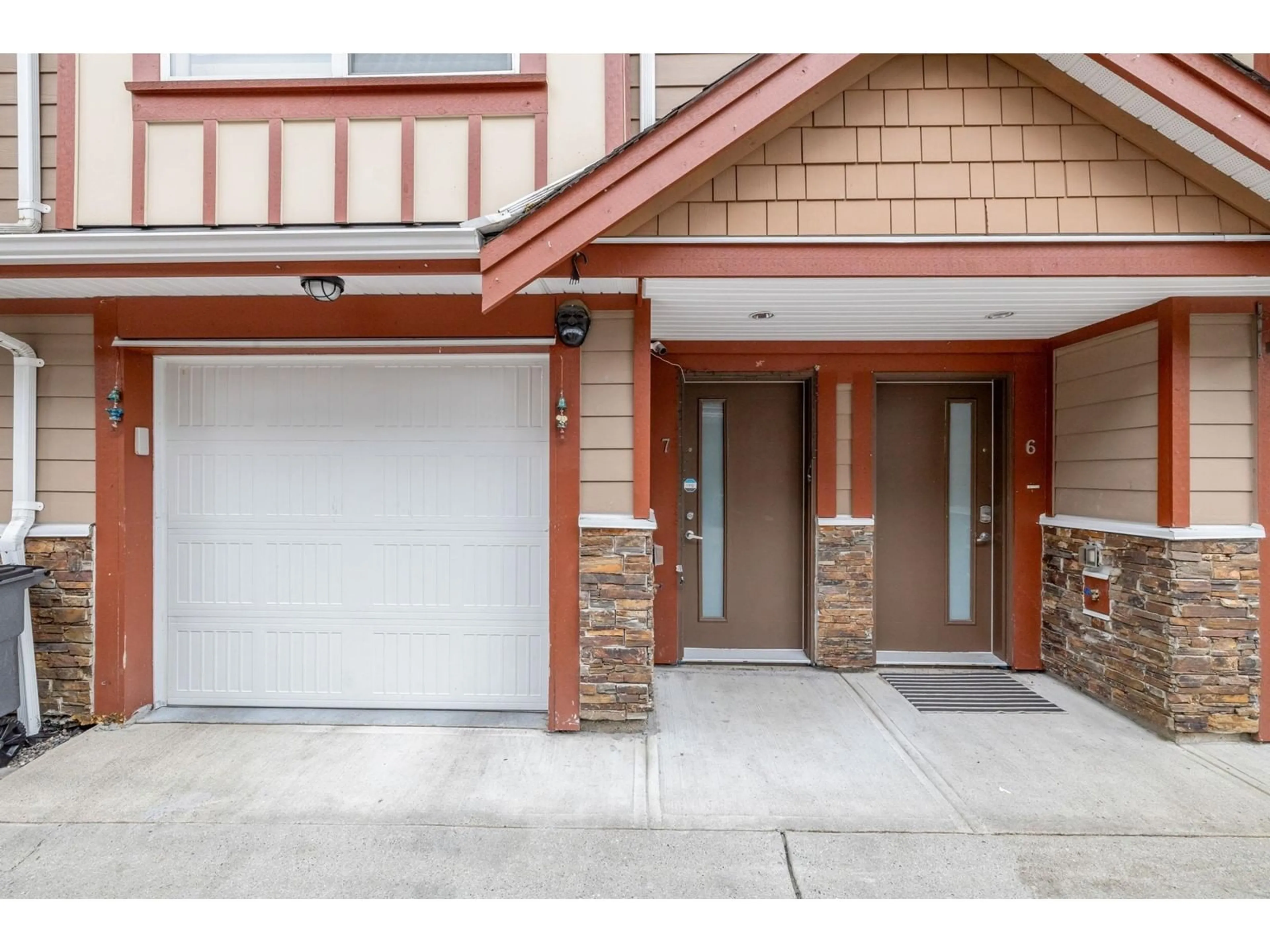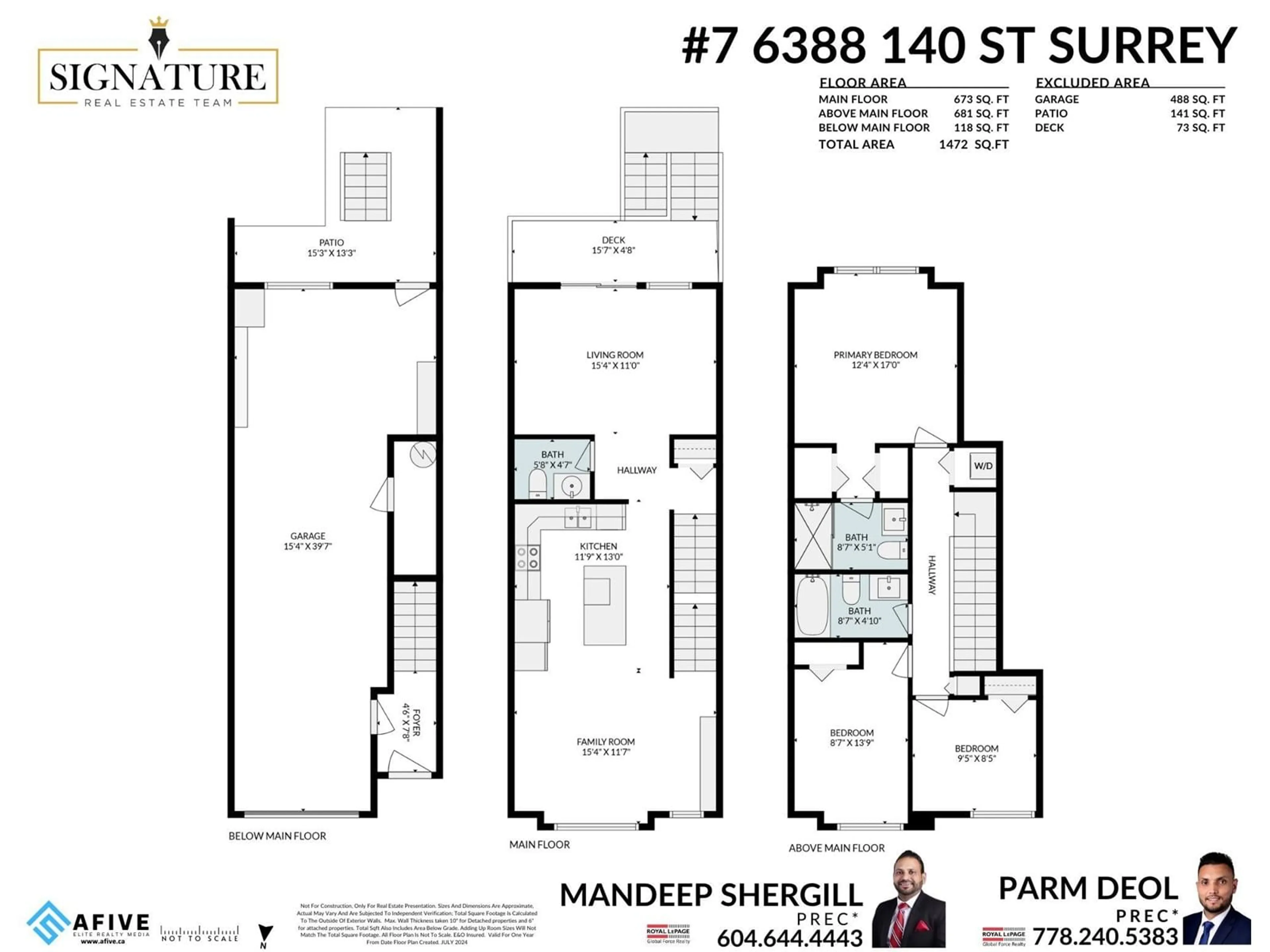7 6388 140 STREET, Surrey, British Columbia V3W1Y8
Contact us about this property
Highlights
Estimated ValueThis is the price Wahi expects this property to sell for.
The calculation is powered by our Instant Home Value Estimate, which uses current market and property price trends to estimate your home’s value with a 90% accuracy rate.Not available
Price/Sqft$563/sqft
Days On Market29 days
Est. Mortgage$3,563/mth
Maintenance fees$250/mth
Tax Amount ()-
Description
Welcome to This Very Cozy & Family-Oriented Complex! ~This Great Self Managed complex has only 9 Units & Very Low Strata fees of $250.00/Month only ~ This Very Well Kept 3 Bed & 2.5 Bath Home comes with S/S appliances & quartz counter tops, EV charger & is in a Move-in Condition with Nothing that needs to be Done. The Backyard is beautifully updated with Artificial Turf & wood fire pit & a BIG Bonus: its is Facing the Green Belt, So you can enjoy the time with your loved ones in a quiet and private environment. A Perfect Starter Home for FIRST TIME HOME BUYER or An I nvestor. Conveniently located near Hyland, Bell Centre, Grocery stores, YMCA, & within walking distance to both Elementary & Secondary schools, as well as just steps away from a bus stop & easy access to King G Hwy & HWY10. (id:39198)
Property Details
Interior
Features
Exterior
Features
Parking
Garage spaces 2
Garage type Garage
Other parking spaces 0
Total parking spaces 2
Condo Details
Amenities
Laundry - In Suite, Storage - Locker
Inclusions
Property History
 22
22


