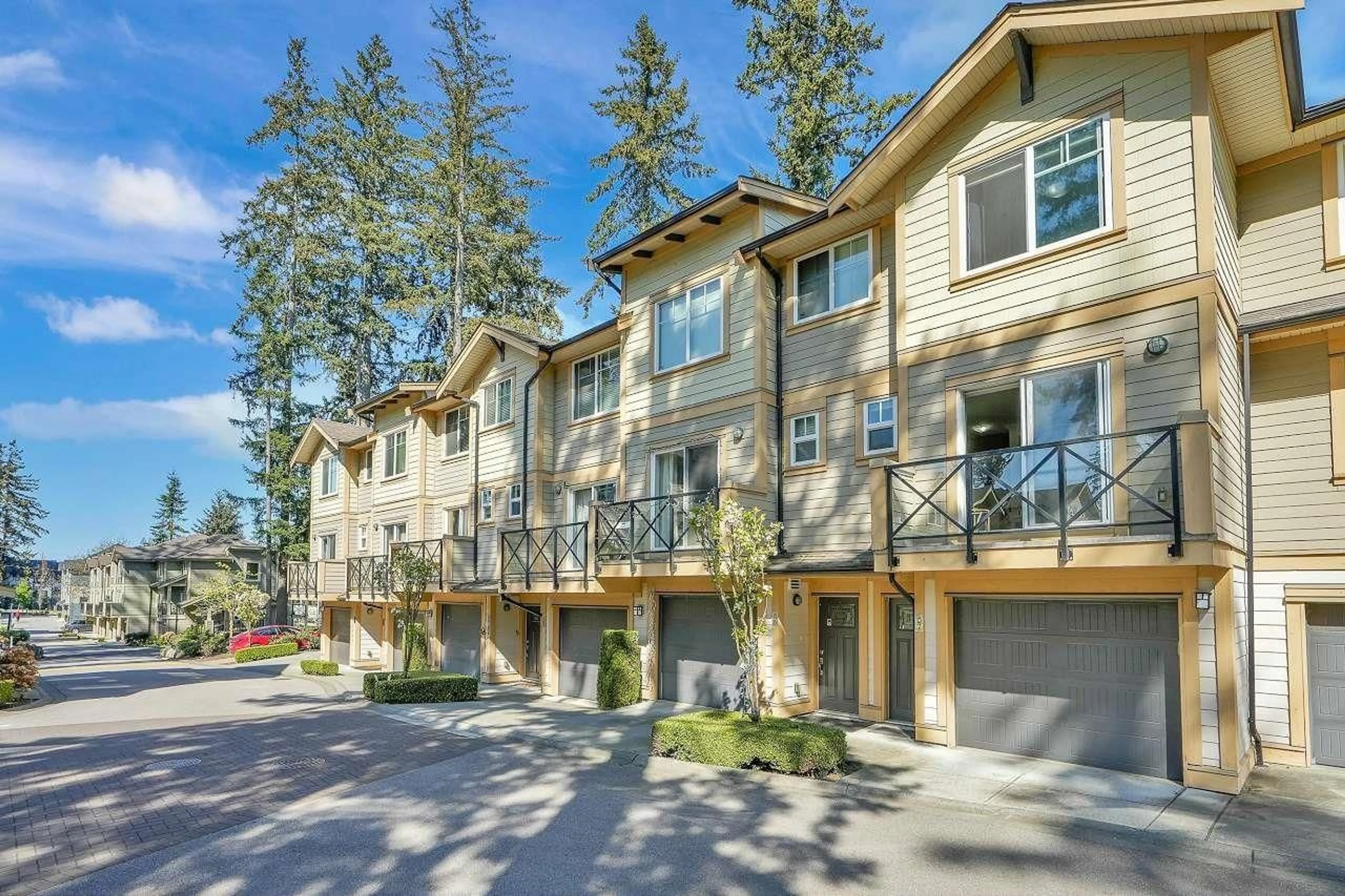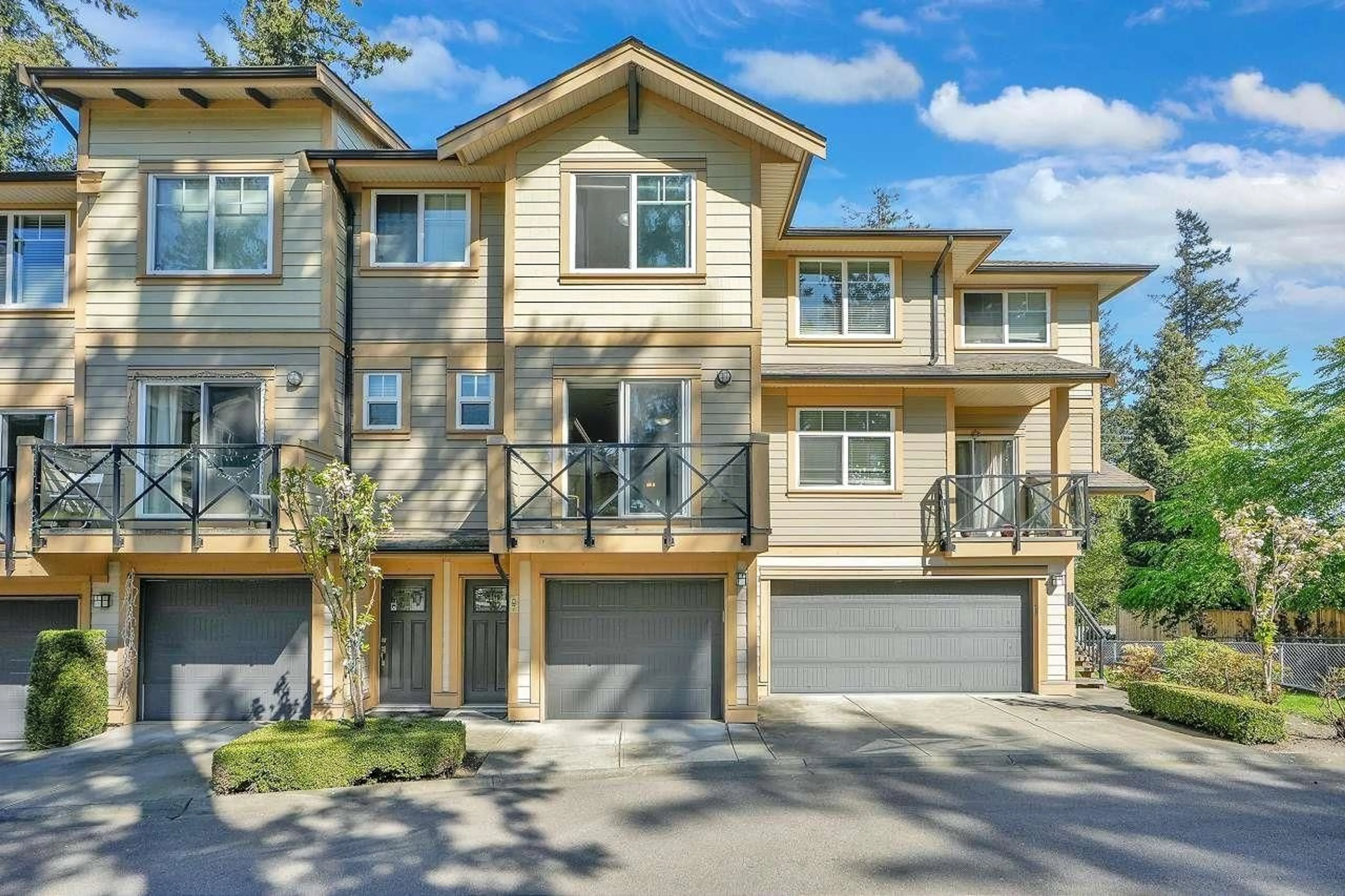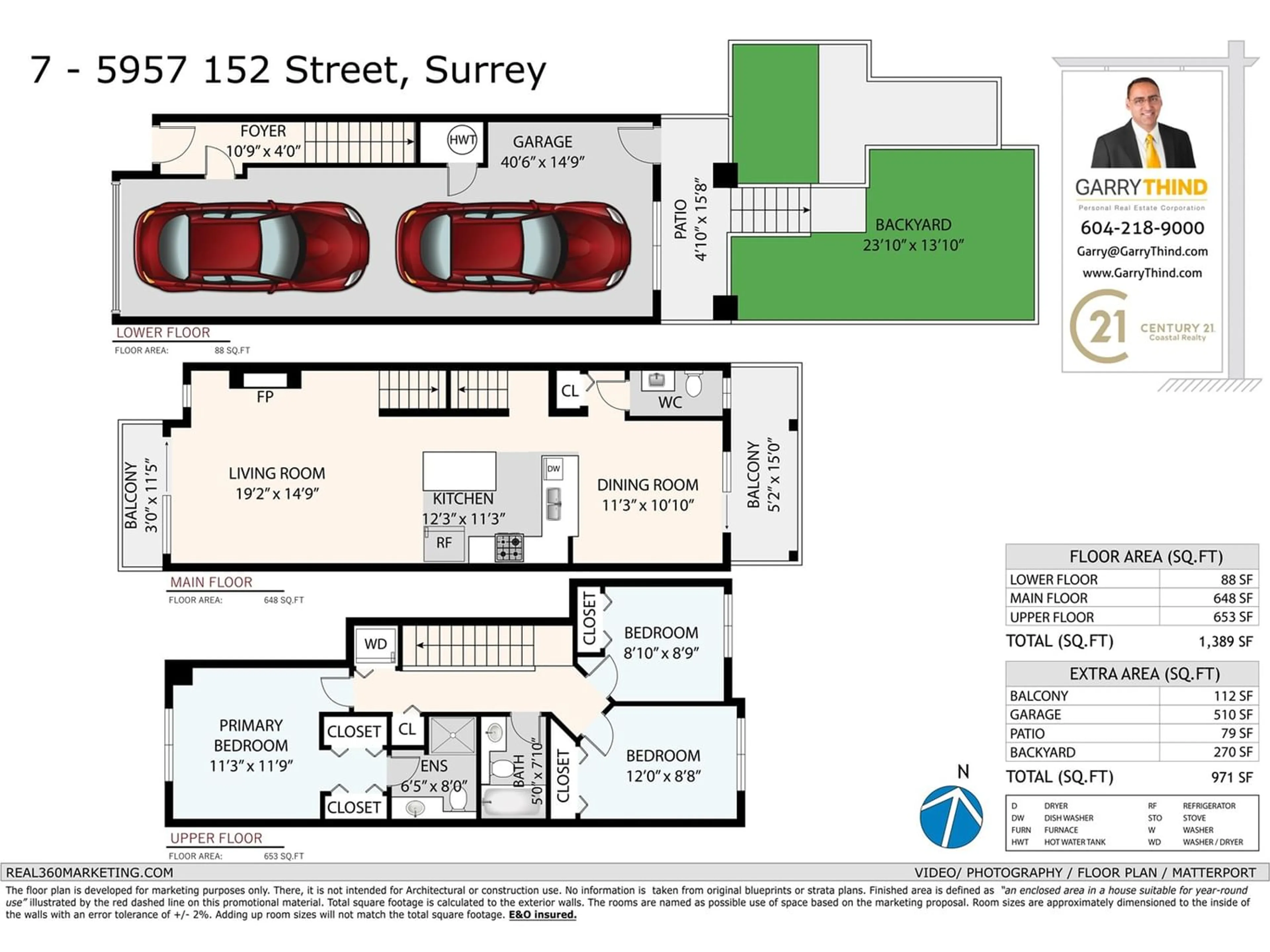7 5957 152 STREET, Surrey, British Columbia V3S3K4
Contact us about this property
Highlights
Estimated ValueThis is the price Wahi expects this property to sell for.
The calculation is powered by our Instant Home Value Estimate, which uses current market and property price trends to estimate your home’s value with a 90% accuracy rate.Not available
Price/Sqft$611/sqft
Est. Mortgage$3,646/mo
Maintenance fees$337/mo
Tax Amount ()-
Days On Market210 days
Description
Panorama Station. Your search is over! This beautiful 3 bdrm, 2.5 bathroom townhome has been meticulously cared for by its owners. This unit shines from top to bottom. OPEN, bright floor plan with a stunning kitchen, quartz counter tops, stainless steel appliances, beautiful cabinets & room for your bar stools. Brand new laminate flooring on the main floor. Newer paint throughout and crown moldings. Bonus 2 piece washroom on main floor. Door off eating area leads to your patio for entertaining PLUS a bonus 2nd West facing patio. Unit is located in back of the complex and FACING GREENSPACE. 2 car garage with extra storage space as well. Great complex with amenity center featuring fitness center and bbq area on greenspace for large gatherings. Close proximity to the School and Bus Stop. (id:39198)
Property Details
Interior
Features
Exterior
Features
Parking
Garage spaces 2
Garage type -
Other parking spaces 0
Total parking spaces 2
Condo Details
Amenities
Clubhouse, Laundry - In Suite
Inclusions
Property History
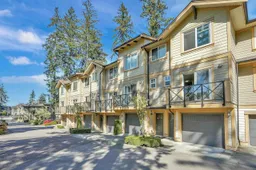 37
37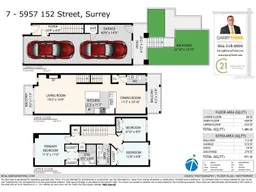 37
37
