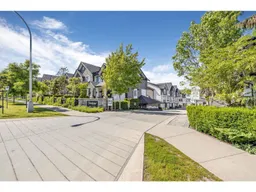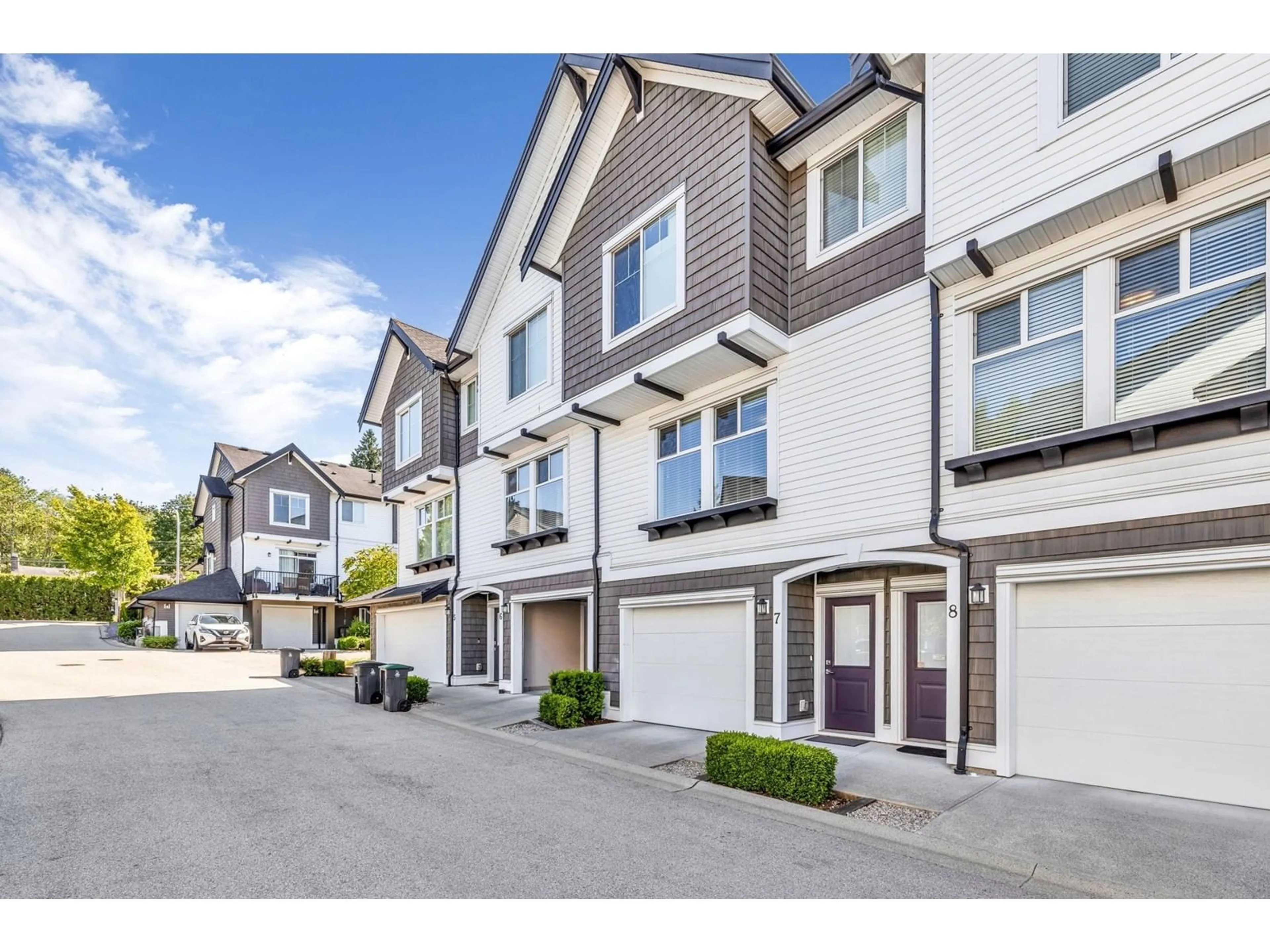7 14271 60 AVENUE, Surrey, British Columbia V3X2N4
Contact us about this property
Highlights
Estimated ValueThis is the price Wahi expects this property to sell for.
The calculation is powered by our Instant Home Value Estimate, which uses current market and property price trends to estimate your home’s value with a 90% accuracy rate.Not available
Price/Sqft$627/sqft
Days On Market10 days
Est. Mortgage$3,642/mth
Maintenance fees$344/mth
Tax Amount ()-
Description
Very well maintained this 3 bed and 3 bath townhouse is located in one of the best locations in Sullivan with just a few minutes walk to Woodward Hill Elementary (French Immersion School), McLeod Road Tradition Elementary, Sullivan Heights Secondary School, shopping, and public transit. The main floor offers a very bright and light-colour scheme open layout with 9 feet high ceiling and stainless steel appliances, a great sized living area, dining, kitchen, powder washroom, and a spacious patio off of the kitchen. The upper floor has a very spacious master bedroom with a double sink bathroom and his & her closets plus two additional very good sized bedrooms. To top it off, the amenities room is there for all your small gatherings and celebrations! Open House Sunday, July 21st from 2PM-4PM. (id:39198)
Property Details
Interior
Features
Exterior
Features
Parking
Garage spaces 2
Garage type -
Other parking spaces 0
Total parking spaces 2
Condo Details
Amenities
Clubhouse
Inclusions
Property History
 26
26 27
27


