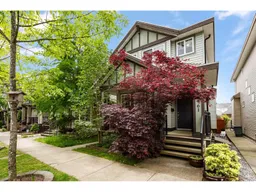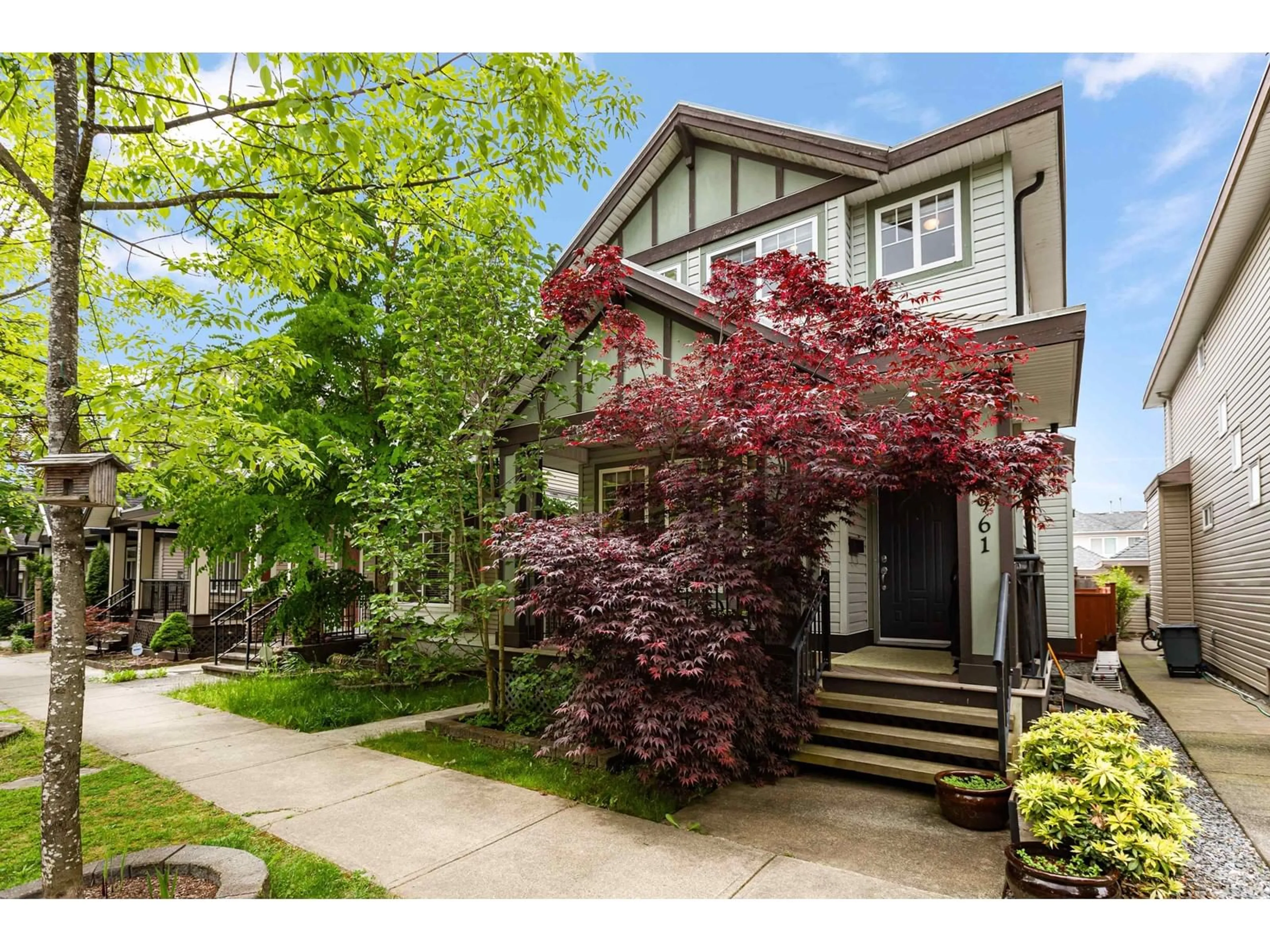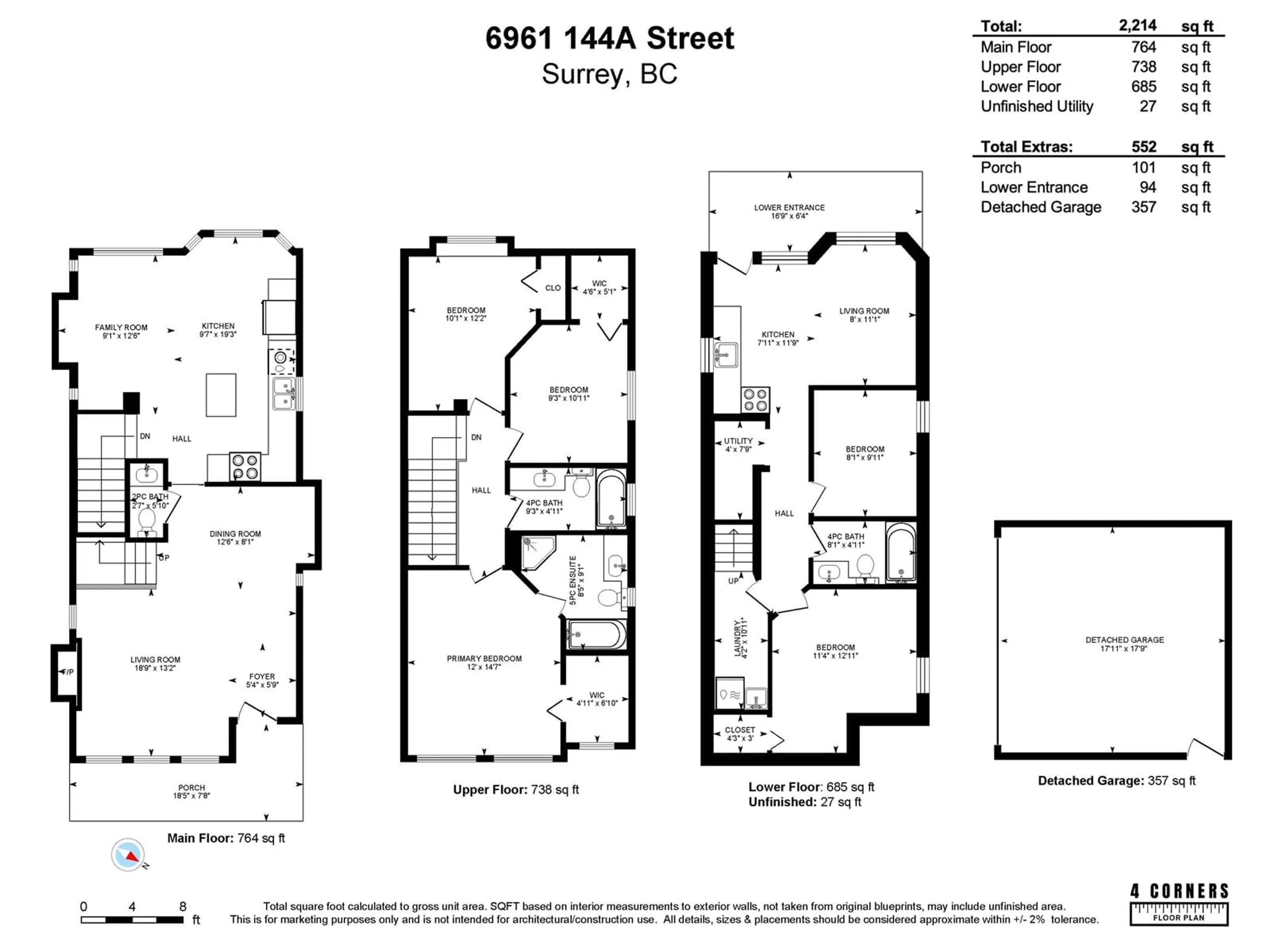6961 144A STREET, Surrey, British Columbia V3S2X8
Contact us about this property
Highlights
Estimated ValueThis is the price Wahi expects this property to sell for.
The calculation is powered by our Instant Home Value Estimate, which uses current market and property price trends to estimate your home’s value with a 90% accuracy rate.Not available
Price/Sqft$594/sqft
Days On Market26 days
Est. Mortgage$5,583/mth
Tax Amount ()-
Description
Custom designed home in Great family area (RF-9 Zoning offers potential for laneway home - buyer to verify with city) offers space for growing family! Main floor boasts formal living room featuring gas fireplace & formal dining room. The impressive kitchen & family room w/custom shelving creates relaxed atmosphere, perfect for family gatherings. This home features 3 bedrooms, 2 bathrooms upstairs, master bedroom w/ensuite bath & walk-in closet. The Basement features 2 beds & 1 bath, BRAND NEW KITCHEN, NEW flooring & baseboards and has SEPARATE ENTRY. The yard is west facing and leads you to the DOUBLE DETACHED GARAGE off the Lane. Don't miss this one! (id:39198)
Property Details
Interior
Features
Exterior
Features
Parking
Garage spaces 2
Garage type -
Other parking spaces 0
Total parking spaces 2
Property History
 39
39

