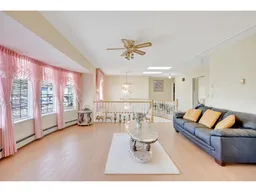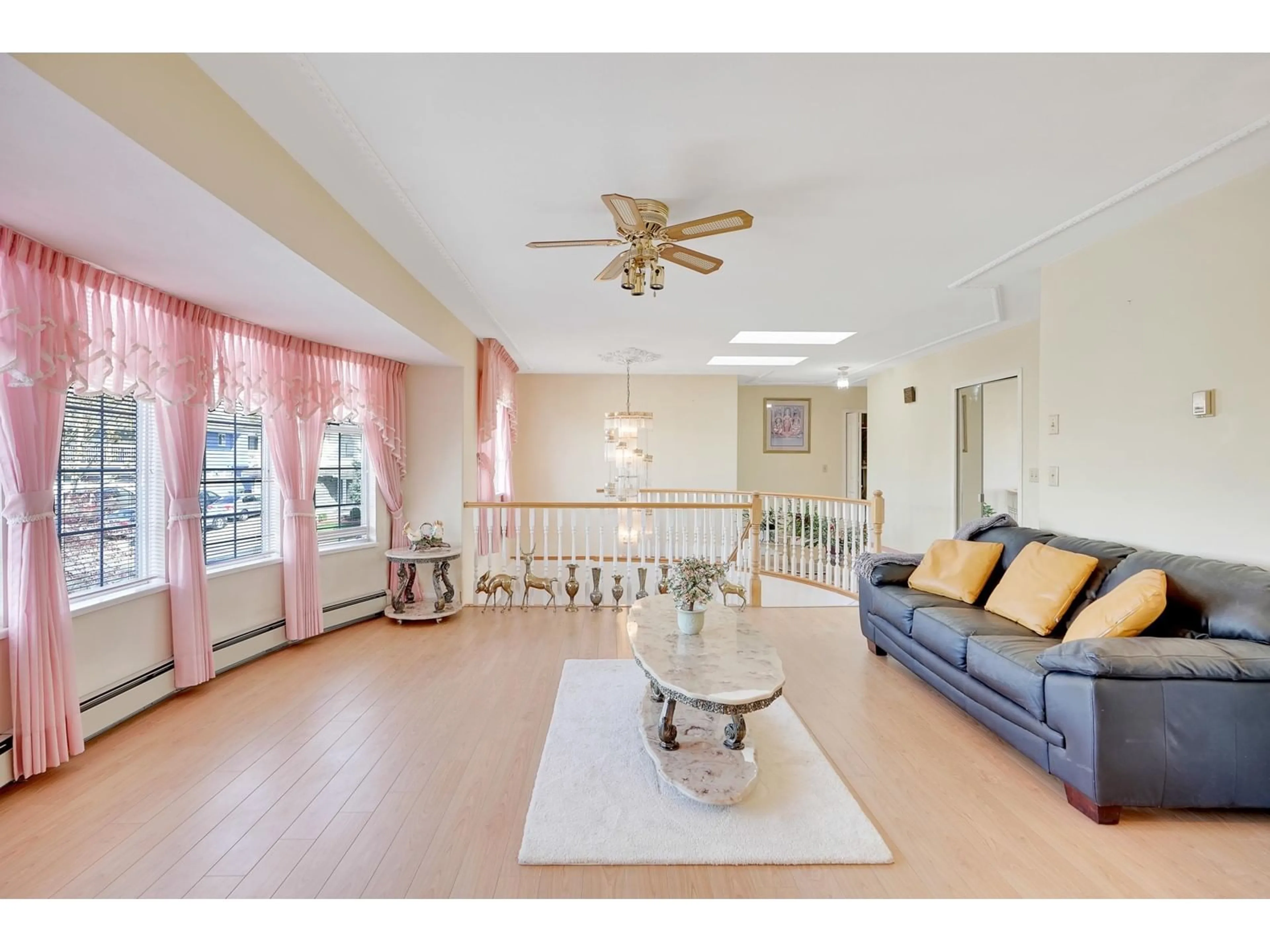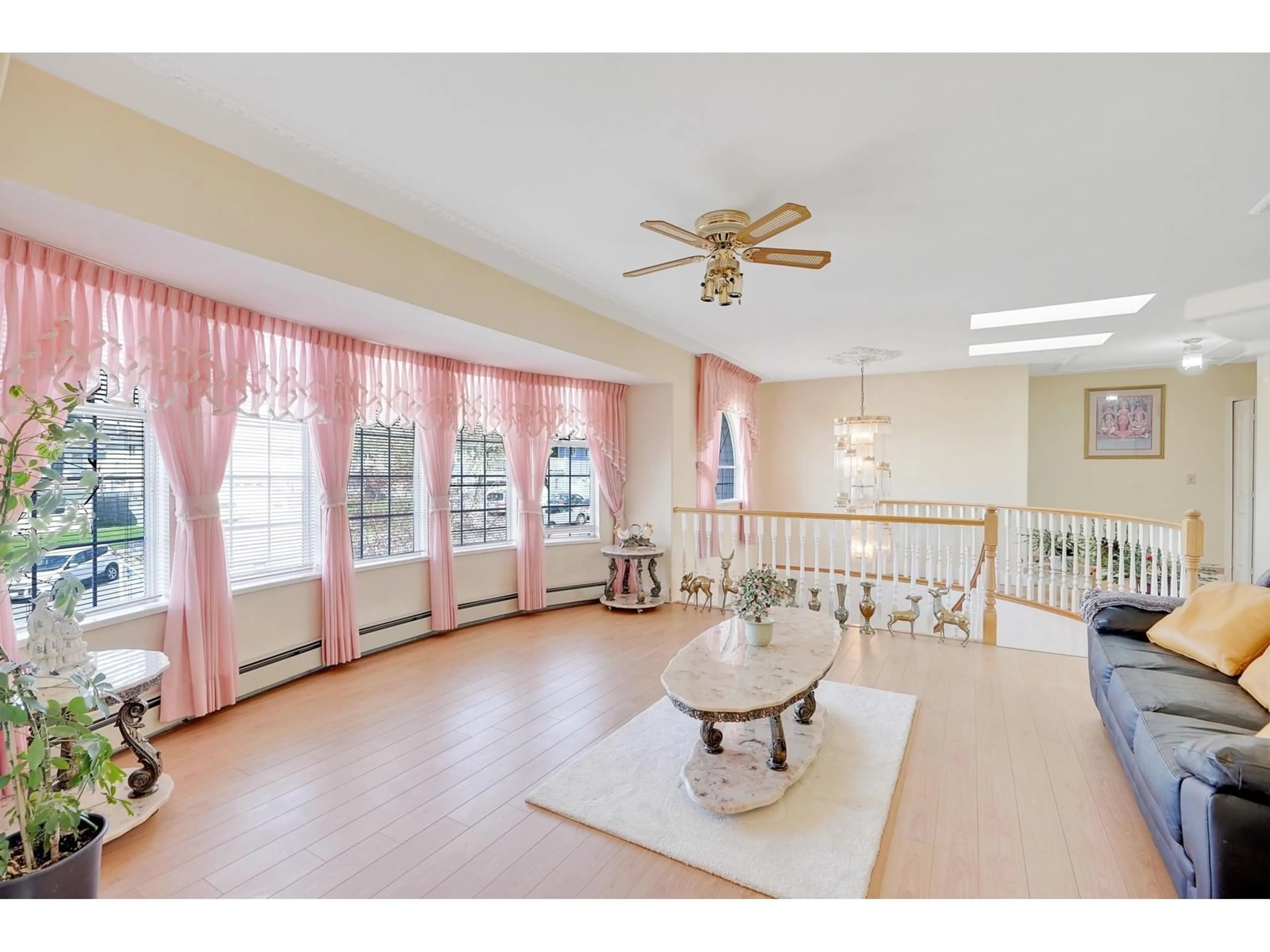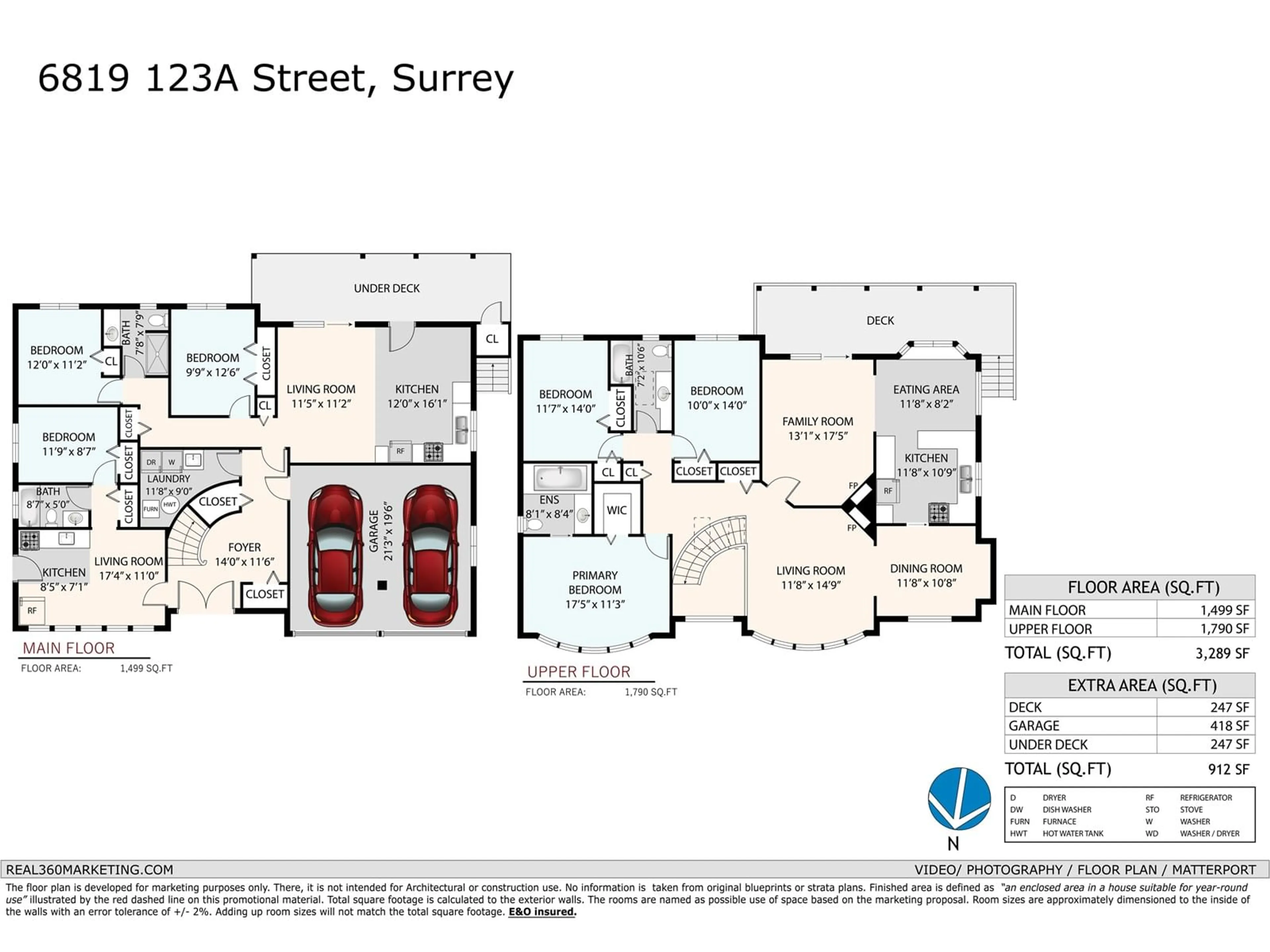6819 123A STREET, Surrey, British Columbia V3W0X4
Contact us about this property
Highlights
Estimated ValueThis is the price Wahi expects this property to sell for.
The calculation is powered by our Instant Home Value Estimate, which uses current market and property price trends to estimate your home’s value with a 90% accuracy rate.Not available
Price/Sqft$537/sqft
Days On Market39 days
Est. Mortgage$7,593/mth
Tax Amount ()-
Description
Newton's classic beauty occupies a generous 7500 square foot lot (71'X 107' The two-level home total of 6 beds, 4 baths, 3 kitchens, boasts a spacious open floor plan, a welcoming living room, dining room, kitchen, breakfast nook, and family room connects to the generous size deck 23' X 9' with cozy fireplace. Huge sundeck. (2+1) suite, perfect for rental income or extended family. Located just a few blocks from Schools and close to essential amenities such as Scott Road, Shopping Centers, Temples, and public transit, this property is excellently positioned for convenience. With its blend of comfort, style, and practicality. (id:39198)
Property Details
Interior
Features
Exterior
Features
Parking
Garage spaces 6
Garage type -
Other parking spaces 0
Total parking spaces 6
Property History
 40
40


